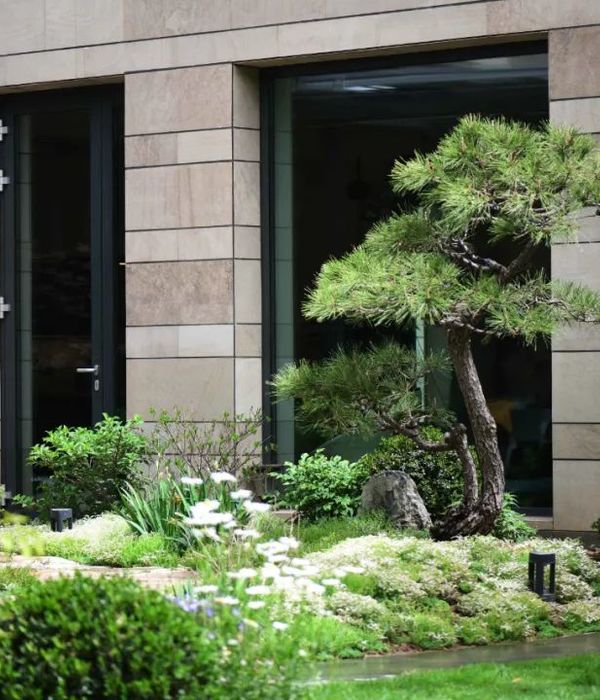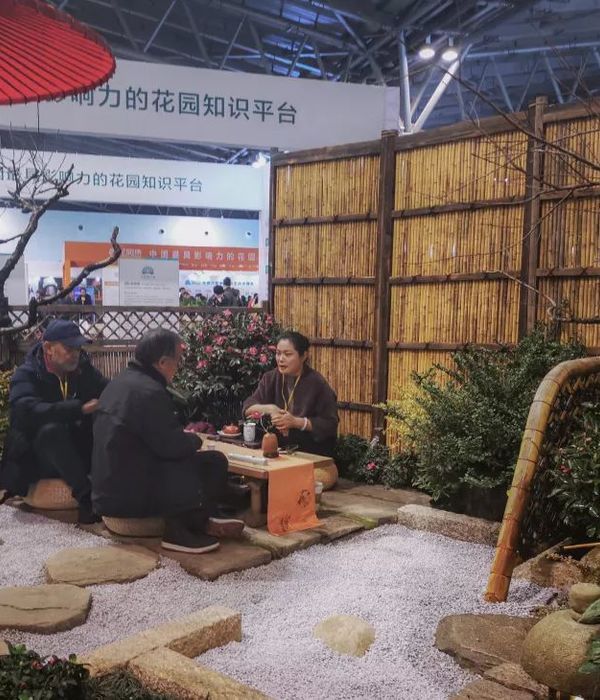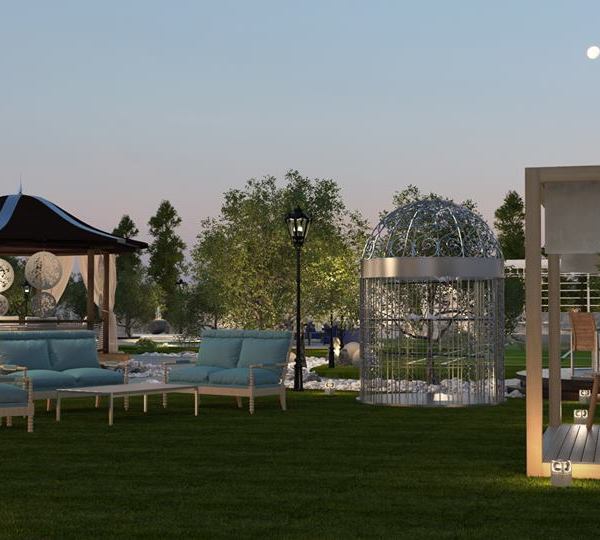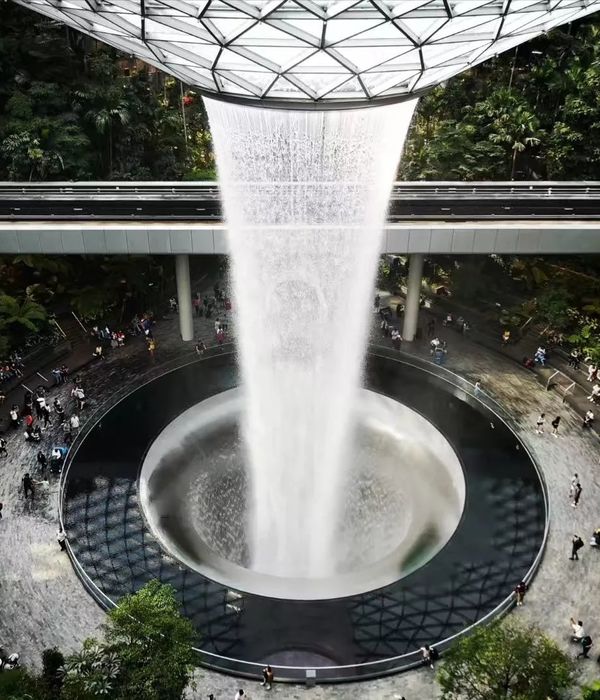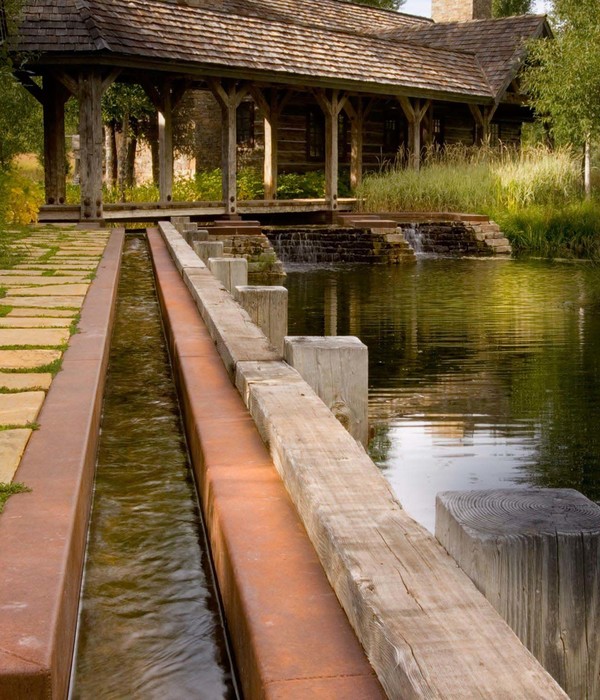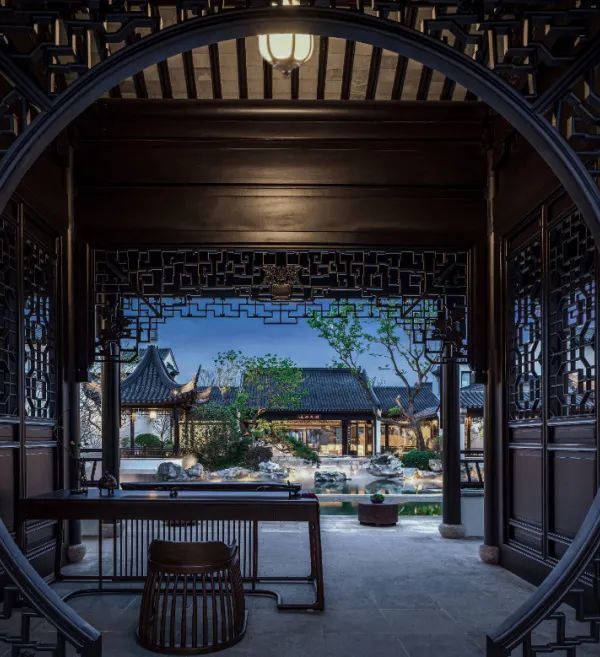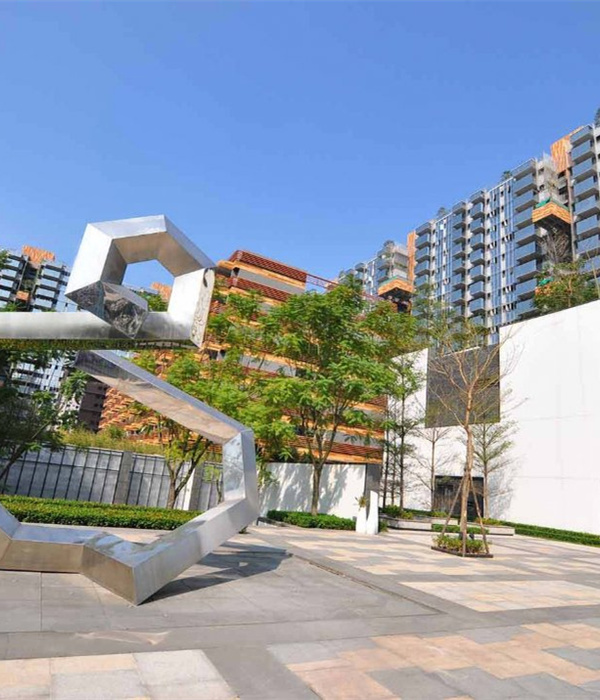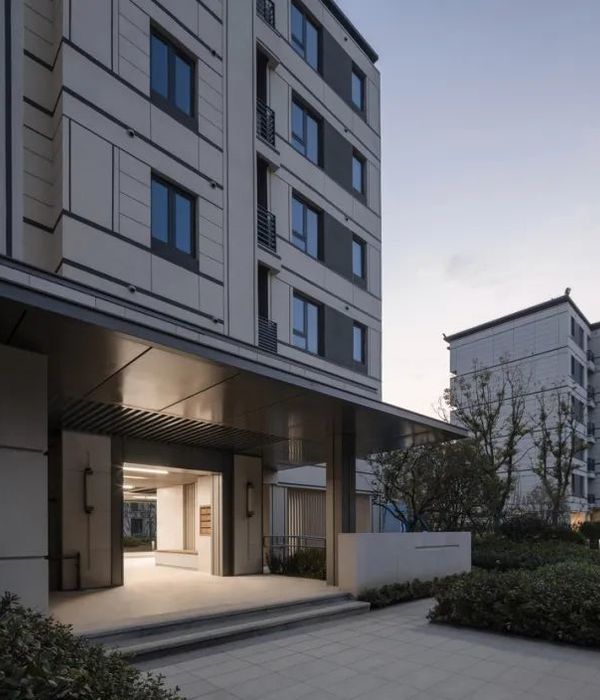The design of the gazebo was developed in 2012 in the framework of the project of landscape design for country house.
Multipurpose gazebo is a place for rest, place for the formal establishment, the place of cooking meat, fish.
The floor in the gazebo - larch. Metal posts-columns. Rafters of the roof with timber, plywood painted interior. BBQ Kotagrill 80 HD (Finland). Wardrobe teak (chest Lucy) 153*45*100. Sink petrified wood fossil stone 55*45*17). Lighting decorative garden lamps.
Clean the area under the gazebo, barbecue. Laying waterproofing layer and backfilling with sand and gravel.
Installation of pile Foundation for the gazebo – a barbecue of bored piles d300 mm drilling machine
The sanitation and water supply to the pavilion.
Hose electrical cable to the gazebo and lighting installation.
Using a wooden arbor designs – BBQ softwood
Treatment of wooden structures on fire-and bioprotective composition
The device is a metal arbor designs – BBQ square profile 10*10
Installation of BBQ facilities.
Laying porcelain tiles in the barbecue area.
Arrangement of floor coverings from wood-plastic boards (decking)
The device of the roof deck polycarbonate production Polyga
Year 2012
Work started in 2012
Work finished in 2012
Cost 24 192 euros
Status Completed works
Type Urban Furniture / Country houses/cottages / Interior Design / Recovery/Restoration of Historic Buildings / self-production design / Building Recovery and Renewal / Chalets, Mountains houses
{{item.text_origin}}

