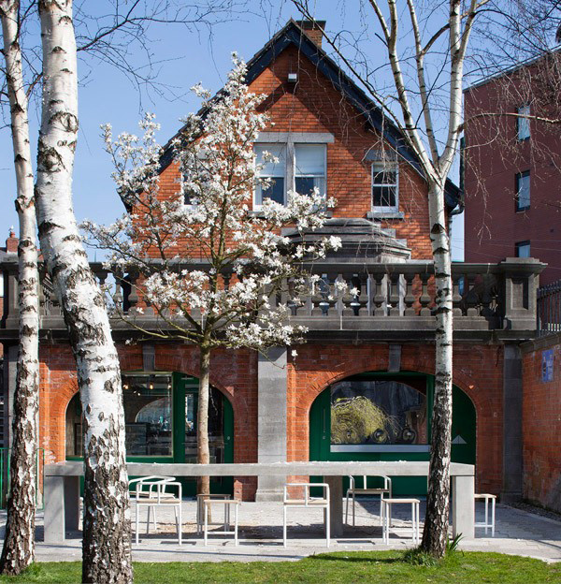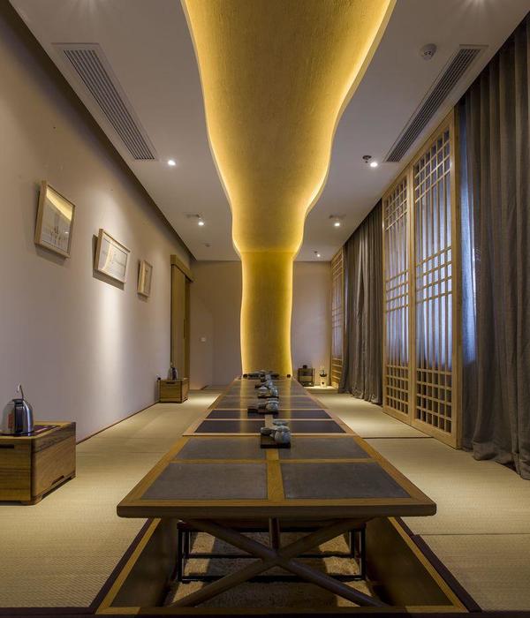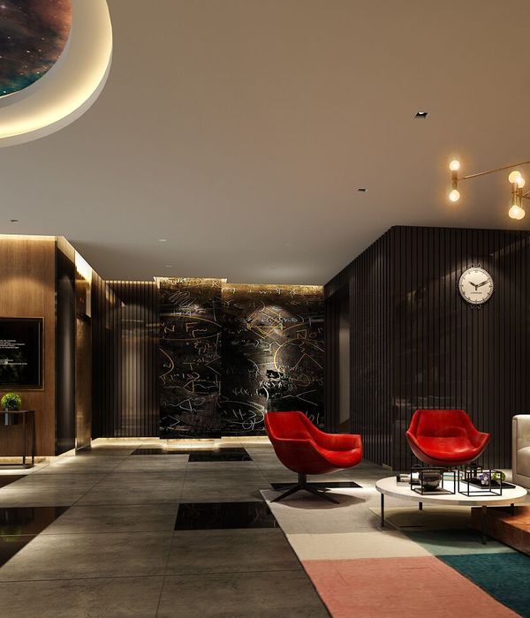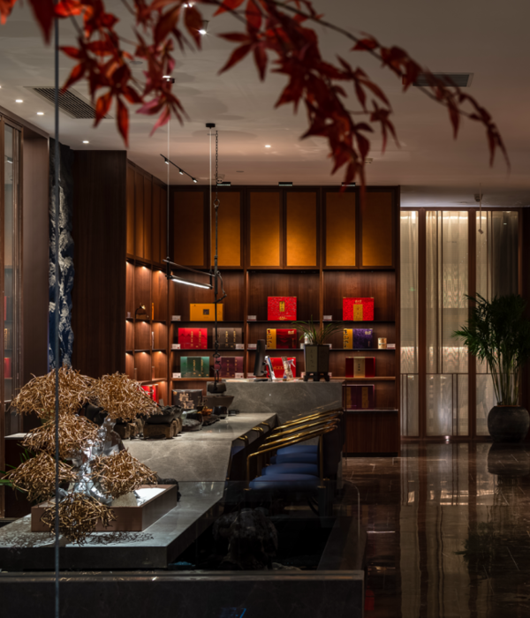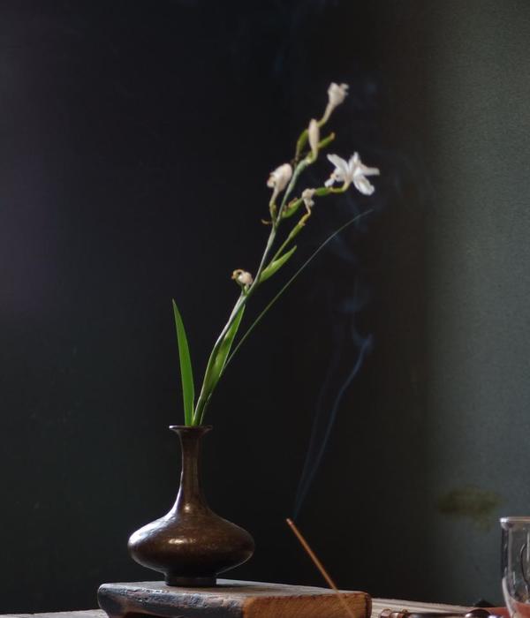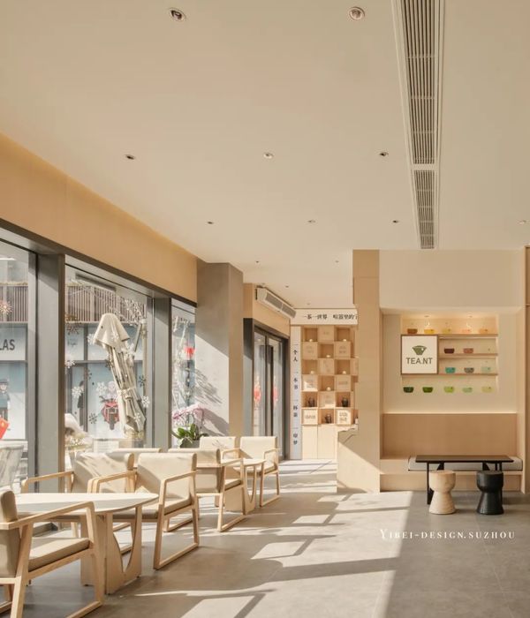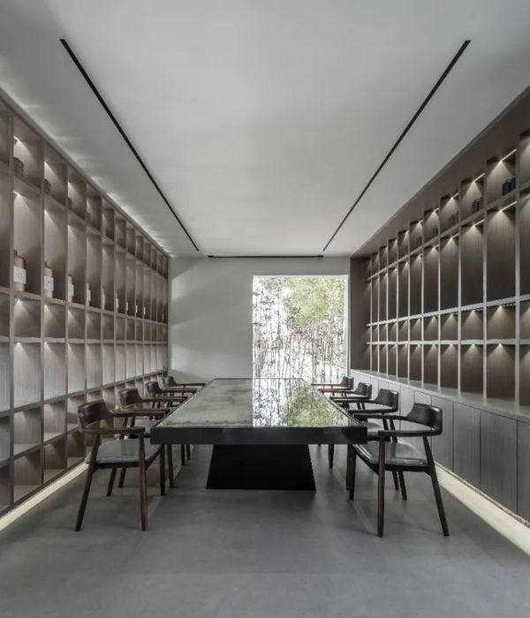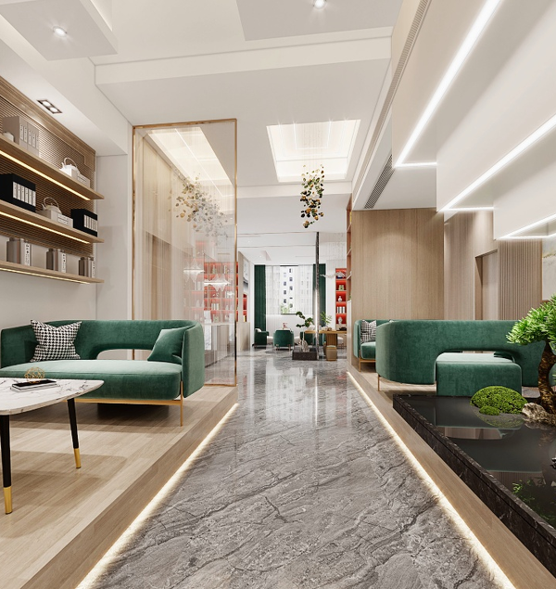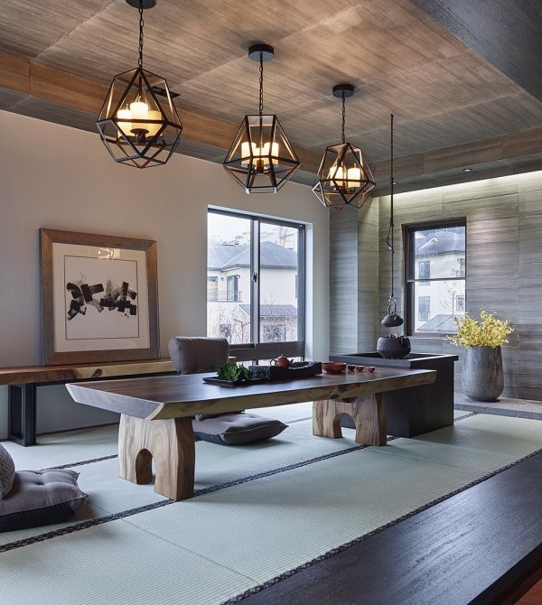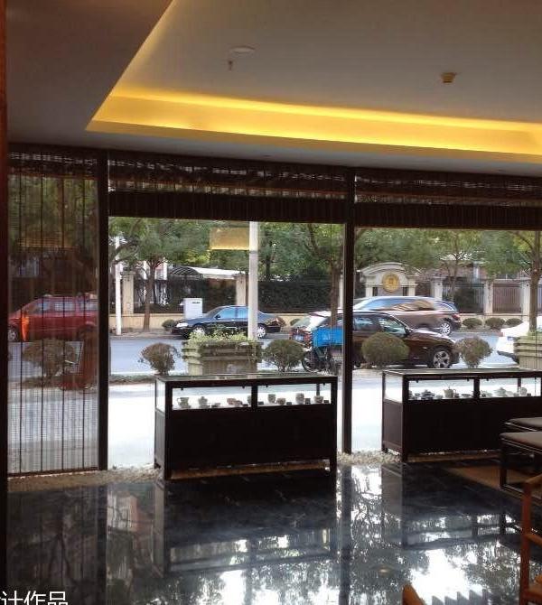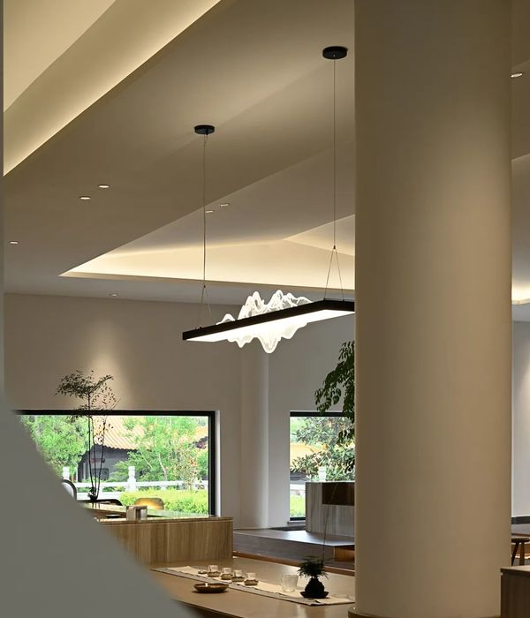In 2014, Bora Architects completed the design for Airbnb’s first Portland office, the Customer Experience (CX) Hub, located on floors 2 and 3 of the historic Blagen Block. After several years of steady growth in the city, the company needed a larger, more holistic office environment under one roof and decided to expand onto all four floors of the building.
A formal reception area now welcomes and collects visitors with coffee service and warm wood finishes, offering glimpses of Airbnb culture and the workspace beyond. Employee services – previously dispersed throughout the building – have been centralized in the mezzanine where an ITX help desk, Library, and Portland Timbers-themed Teapoint overlook the pitched roof of the 1st floor Project Room.
photography by © JEREMY BITTERMANN PHOTOGRAPHY
Airbnb CX Hub,Phase II continues to offer employees a range of flexible work environments including working at a table, lounging, or standing, in subdued or bright light and with multiple opportunities for privacy in partially or fully enclosed spaces. We maximized space by incorporating storage into standing height stations, giving agents a place to land and deposit personal belongings.
Working with the Airbnb Environments Team, we emulated another series of “listings” from around the globe including places in Brazil, Moscow, Mexico, Beijing, Mdina, and a three dimensional geodesic dome in Joshua Tree. The design added an All Hands gathering space on the first floor with a “South Bluff” balcony that accommodates overflow viewing and doubles as a covert hideout workspace when events are not taking place.
photography by © JEREMY BITTERMANN PHOTOGRAPHY
With both Bora and Airbnb placing a strong value on quality craftsmanship and the importance of supporting local makers, 70% of all furnishings were custom fabricated or locally sourced using the talents of Portland shops including The Good Mod and SuperFab.
photography by © JEREMY BITTERMANN PHOTOGRAPHY
Project Info :
Architects : Bora Architects Client : Airbnb Project Year : 2017 Project Area : 17,000 sf Project Location : Portland, OR, United States Collaborators : Airbnb Environments, KPFF, Fortis Construction, Alliant, Beaverton, Stoner Electric
photography by © JEREMY BITTERMANN PHOTOGRAPHY
photography by © JEREMY BITTERMANN PHOTOGRAPHY
photography by © JEREMY BITTERMANN PHOTOGRAPHY
photography by © JEREMY BITTERMANN PHOTOGRAPHY
photography by © JEREMY BITTERMANN PHOTOGRAPHY
photography by © JEREMY BITTERMANN PHOTOGRAPHY
photography by © JEREMY BITTERMANN PHOTOGRAPHY
photography by © JEREMY BITTERMANN PHOTOGRAPHY
photography by © JEREMY BITTERMANN PHOTOGRAPHY
photography by © JEREMY BITTERMANN PHOTOGRAPHY
photography by © JEREMY BITTERMANN PHOTOGRAPHY
plan
plan
{{item.text_origin}}

