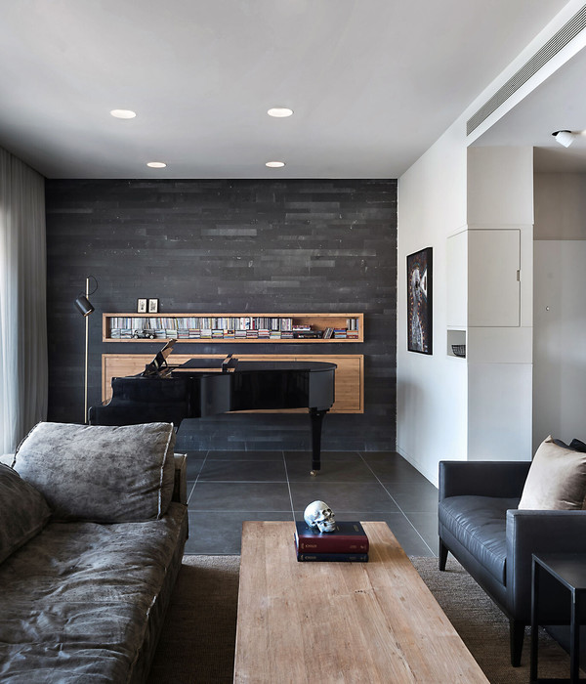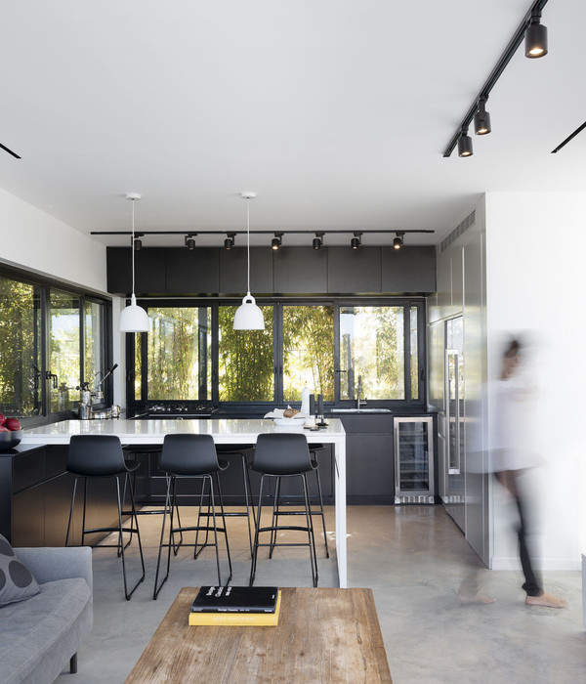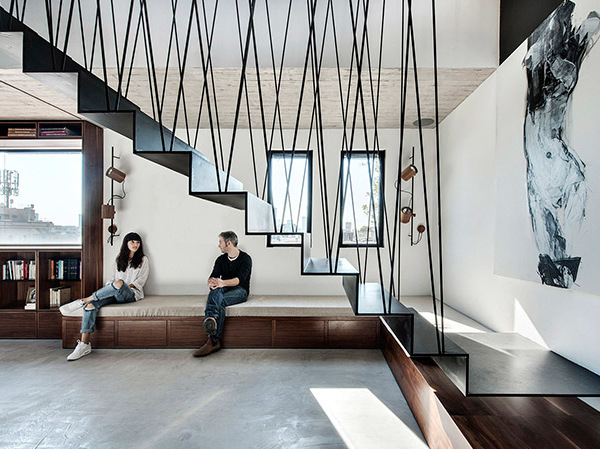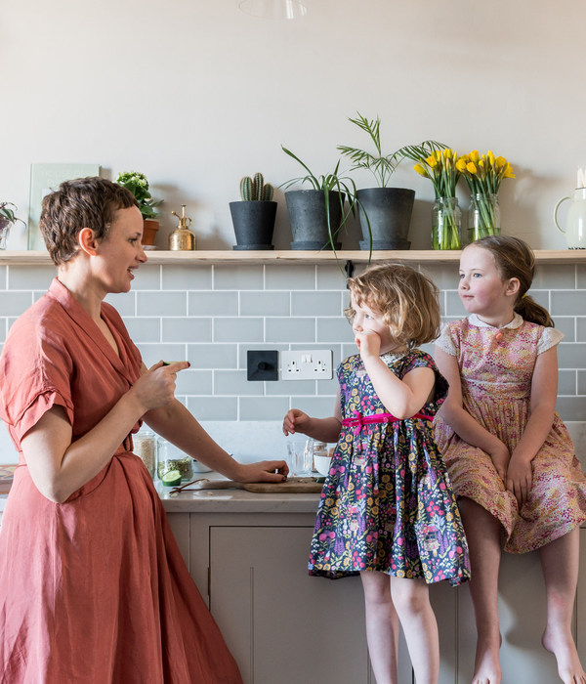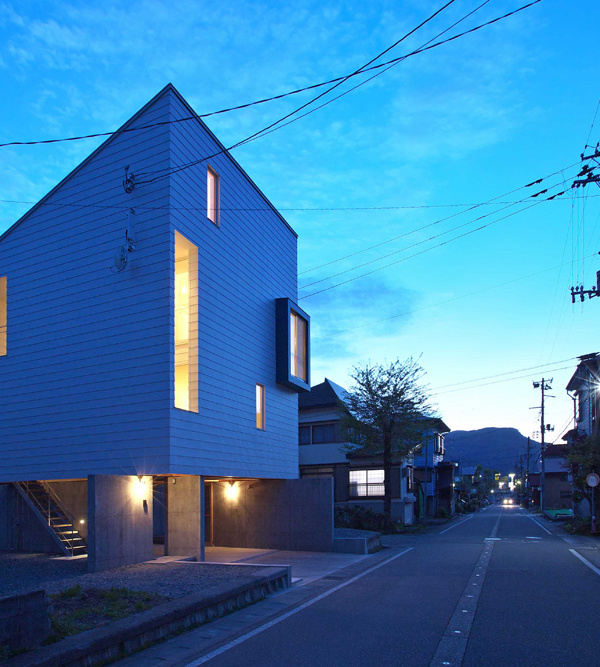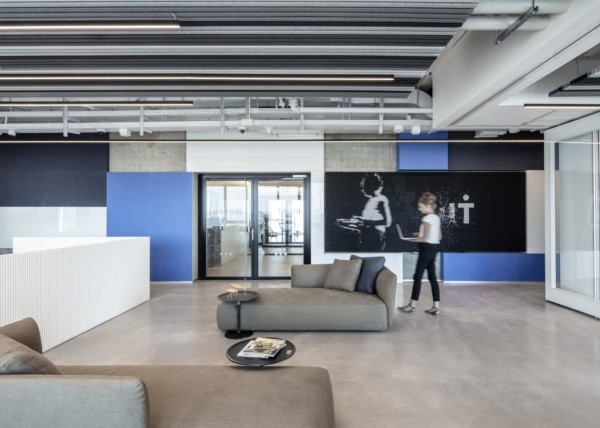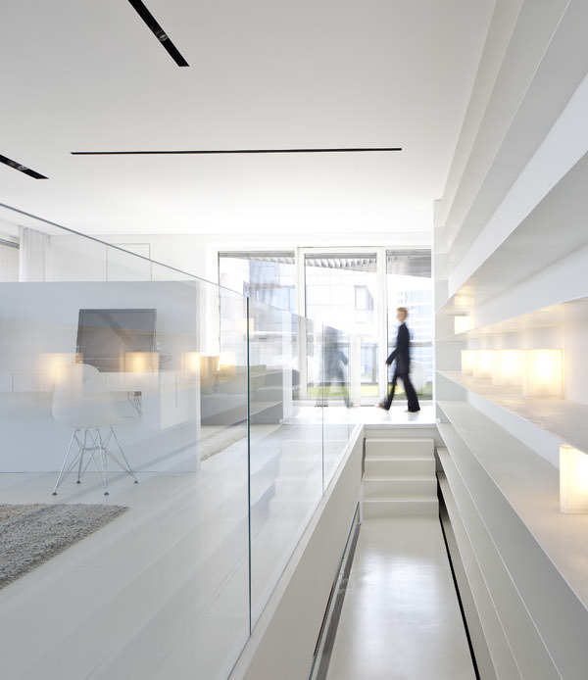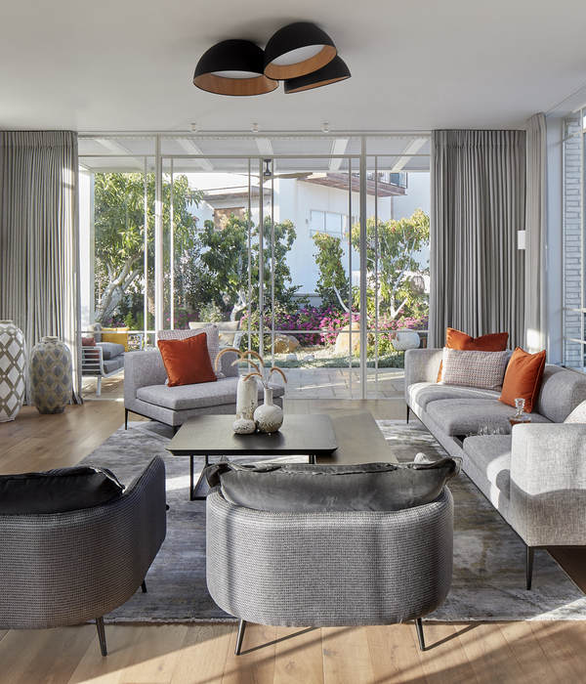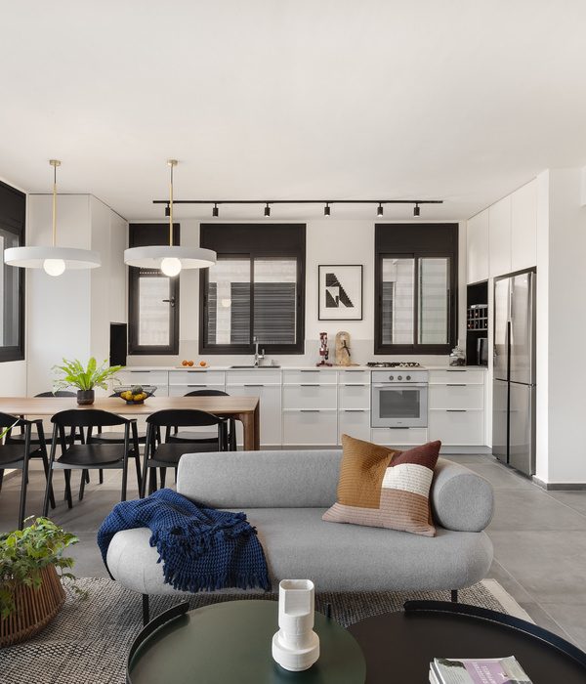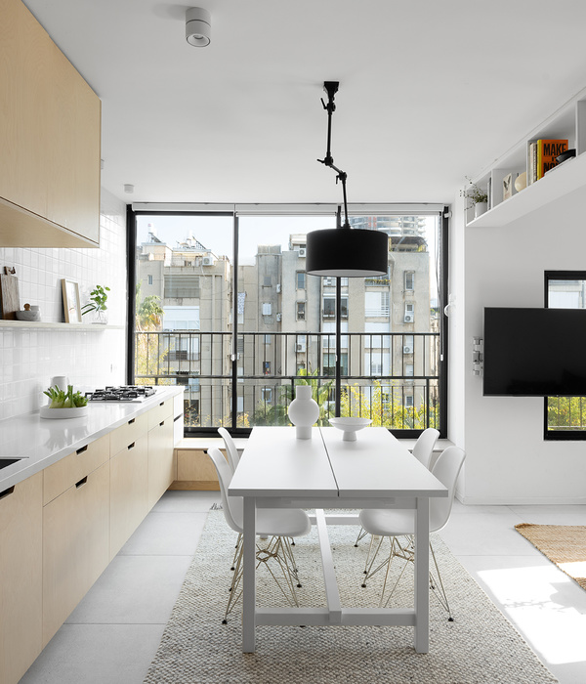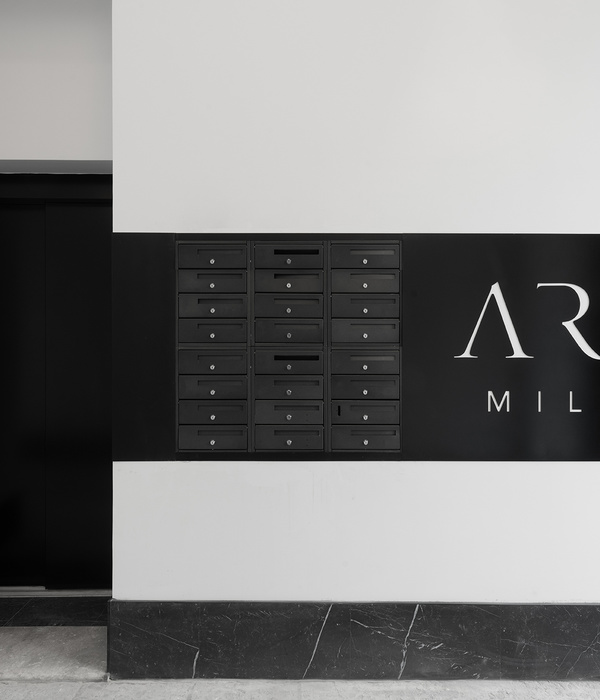Dana Oberson Architects Studio has recently completed a new project in Neve Ilan, originally a cooperative kibbutz founded with the establishment of the state of Israel. The plot borders the Arab town of Abu Ghosh, where remains of historic biblical settlements have been discovered. The two-story house is built on a gentle slope overlooking the Neve Ilan forest, the lowland, and the Mediterranean Sea on the horizon to the west.
"The house sits on the edge of the two towns, Arab and Jewish, and as such, it creates a border that has a statement that should respect the place, the neighbors, and which calls for coexistence," says architect Dana Oberson, Chief Architect and founder of Dana Oberson Architects Studio. The entrance facade is of a single level that blends in the view and speaks balance and integration into the environment.
"The choice of material came from observing at the unrefined stone that builds the agricultural terraces of Neve Ilan," says Oberson, "we loved how the layers of history are evident in the stone. We wanted to tell a story of identity and context through a structure in which this stone is a significant part. These unrefined stone slabs flow from the outside into the interior spaces of the house and connect them."
A light and soft glass foyer that produces a double space are positioned between two volumes of stone. The transparent entrance to the house reveals a dramatic view of the terraces and the forest. On the top floor of the glass foyer, an internal bridge connects the master bedroom and the other bedrooms. The selected materials are exposed and rough; Brutal concrete ceilings, brushed and burnt-looking oak cladding in the kitchen and foyers, natural iron in the staircase, the living room library, and the local unrefined stone. A black basalt floor connects the interior to the exterior, another local material that was mined, piled up, and given a new interpretation as the floor of the house.
The house ends in an outdoor terrace and an infinity pool that blends with agricultural terraces, horizon, and sky. "In developing the landscape, it was important for us to avoid fences and railings to assimilate in the landscape. Due to the house location, at the edge, we thought it could act as a seam rather than a dividing border", says Oberson. This challenge was repeated in the design of the railings between the two levels of the house. "Unlike a continuous railing that connects two points and creates a boundary, we designed a railing from random-looking flat iron pillars, which serve as a basis for the growth of climbing plants and thus integrate maximally with the landscape."
▼项目更多图片
{{item.text_origin}}


