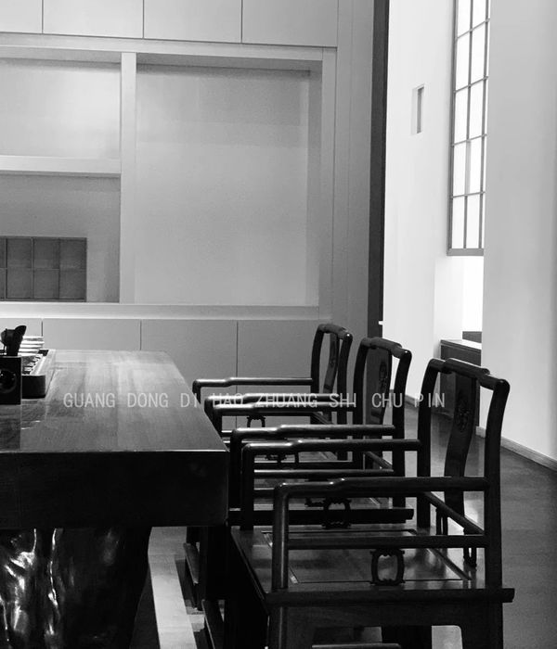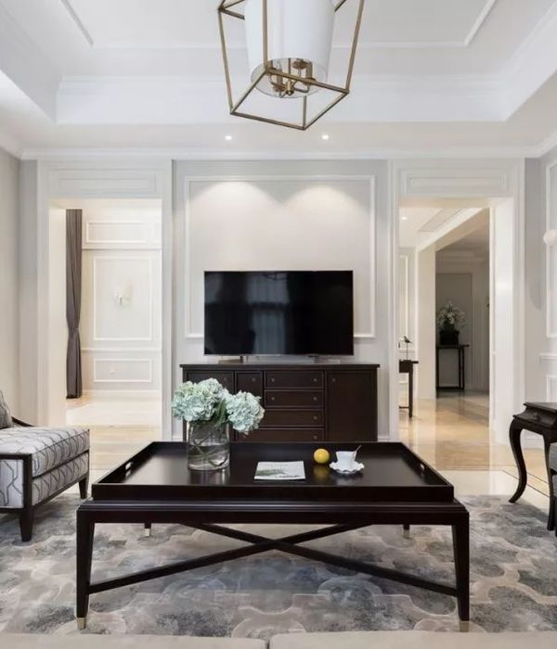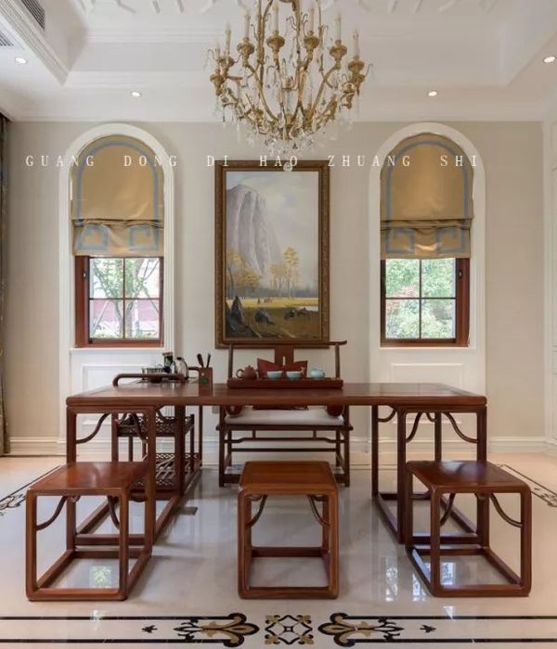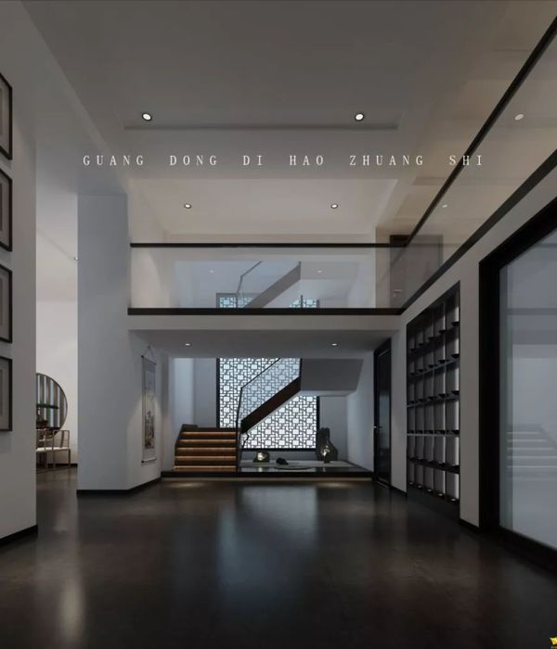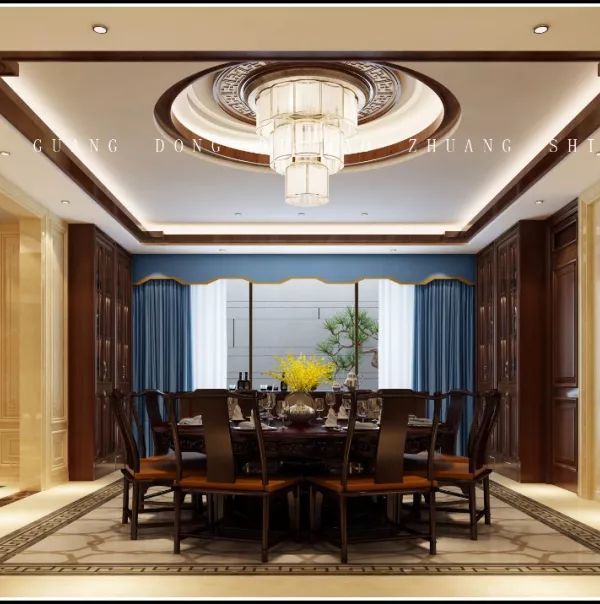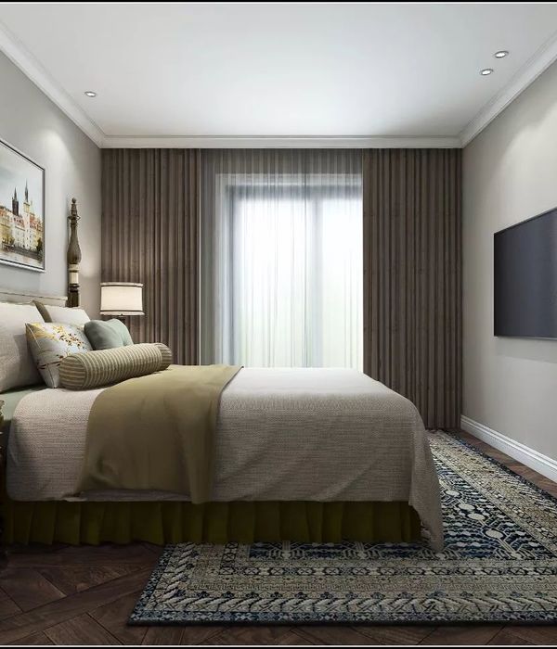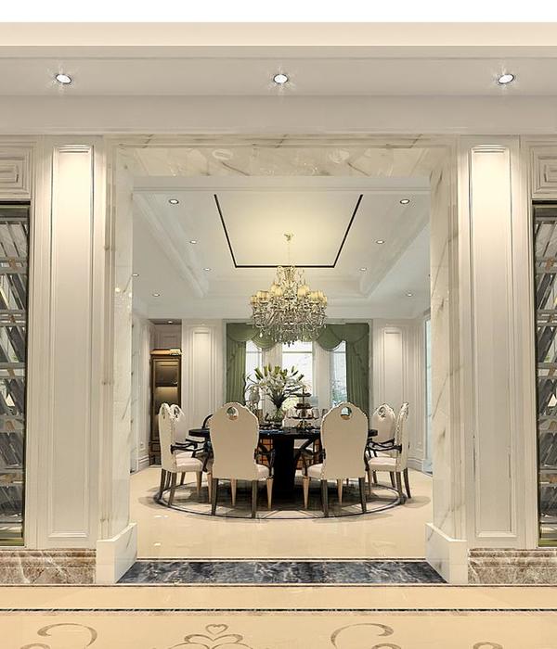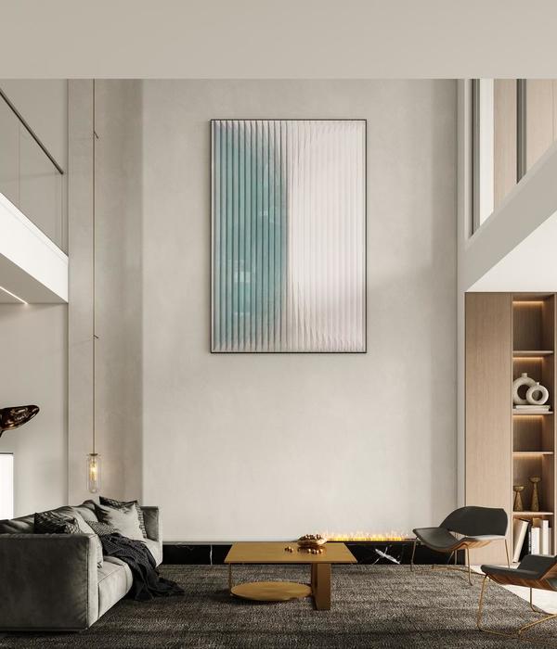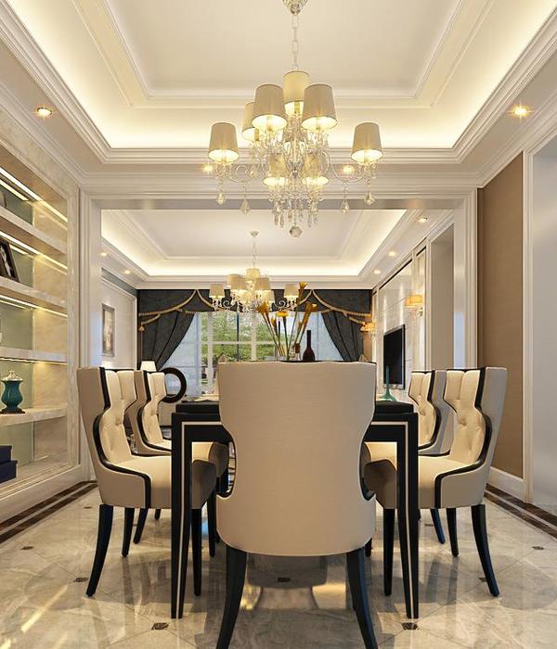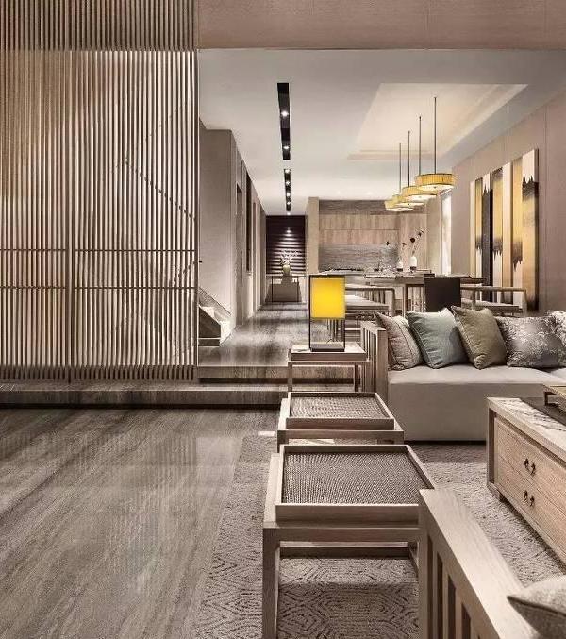Architect:XS Studio for compact design
Location:Tel Aviv, Israel
Project Year:2016
Category:Apartments
From the first moment it was clear that the roof of this apartment should not only be a place with a great view, but also a place for the daily life of the young family living there; a place for family entertainment, for the girls to run around and for the parents to have guests over. Therefore, it was clear that the layout of the house should be flipped: The main floor went up, allowing the living room and the kitchen to enjoy the roof while the parent's en-suite went down, lodging close to the girls.
The first challenge was to create an inviting entrance at the lower level that would point to the top floor's public area, but would also be a pleasant connecting space to the private area.
When the door opens, a concrete staircase is revealed, inviting us to ascend to the public floor. A skylight over the stairs allows light into the entrance hall. In the entrance hall there's a wardrobe for coats and bags, a dresser for storing and placing keys and umbrellas, and a place to take off shoes and breathe after having climbed 2 floors on foot.
The parent's en-Suite is reached through a long hallway with a woodwork façade. The hallway contains multiple storage spaces and a hidden entrance to the walk-in wardrobe and bathroom.
The girls' room, placed on the opposite side of the floor, is made up of two connected rooms, easily separated in the future when the girls grow up. In the meantime, they enjoy a spacious room that allows sleeping on one side and playing on the other.
The top floor contains all public functions of the home in only 45m² of built space. The roof terrace serves as an extension of the public space (one can imagine how small it would feel without its openness and the greenery surrounding it).
One of the dilemmas facing the design was how to find a way to give a sense of place to the kitchen with its storage and functional needs, without unduly "colliding" frontally with the living room. It was necessary to create an intermediate space which was not yet the kitchen, nor a living room. Choosing the location of the dining counter and the decision to continue the kitchen cabinet after it, created additional storage and made the kitchen feel more spacious (although it is very compact), and softened its appearance as viewed from the living room. The kitchen's facade conceals a door to the guests’ toilets and the storage area, giving intimacy and privacy to the room, despite its proximity to the public area.
The terrace is an extension of the family entertainment and event area, with an outdoor kitchen and living room. A concrete floor extends the interior space. In the future, a large dining table will be placed there, but in the meantime, it is a place for the girls to play and spend time.
▼项目更多图片
{{item.text_origin}}

