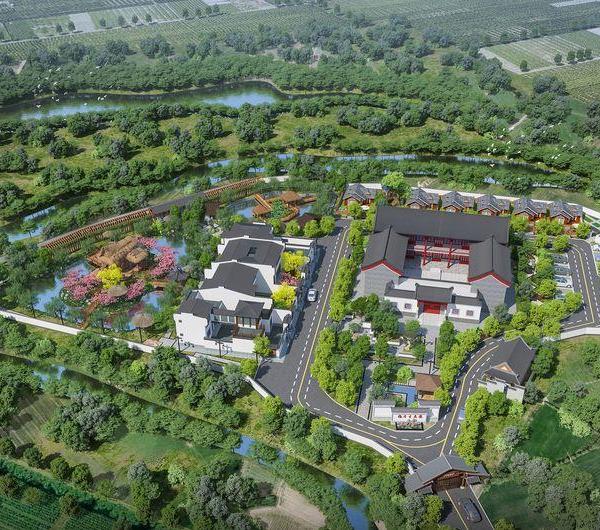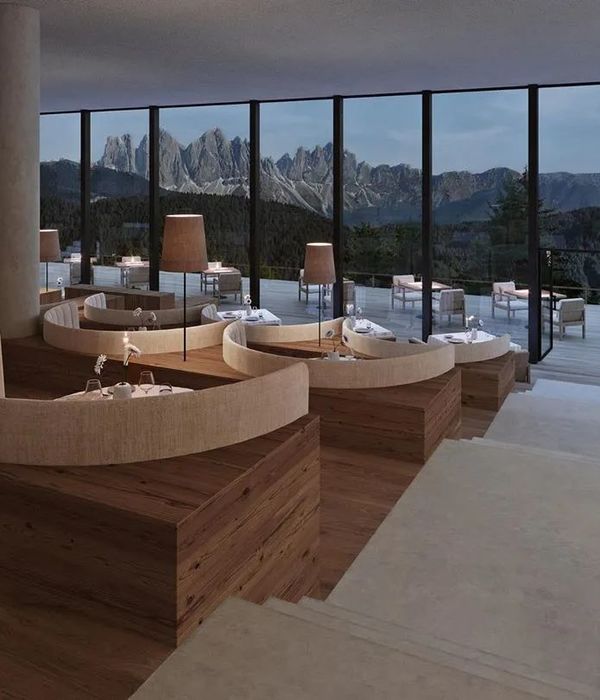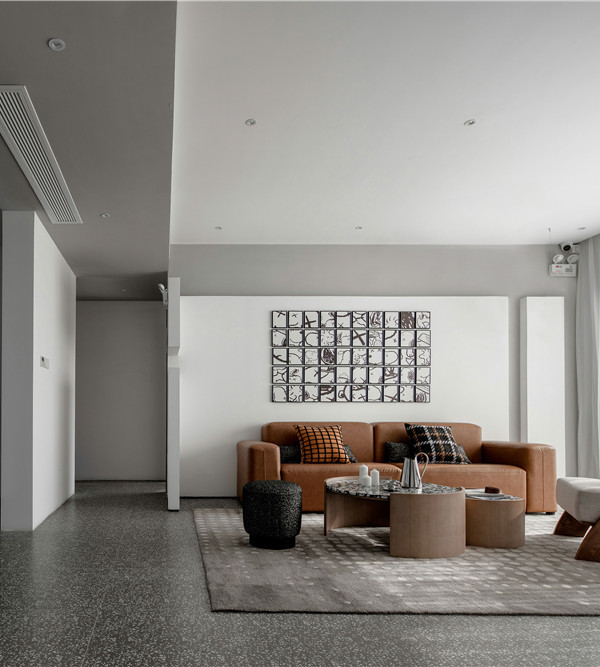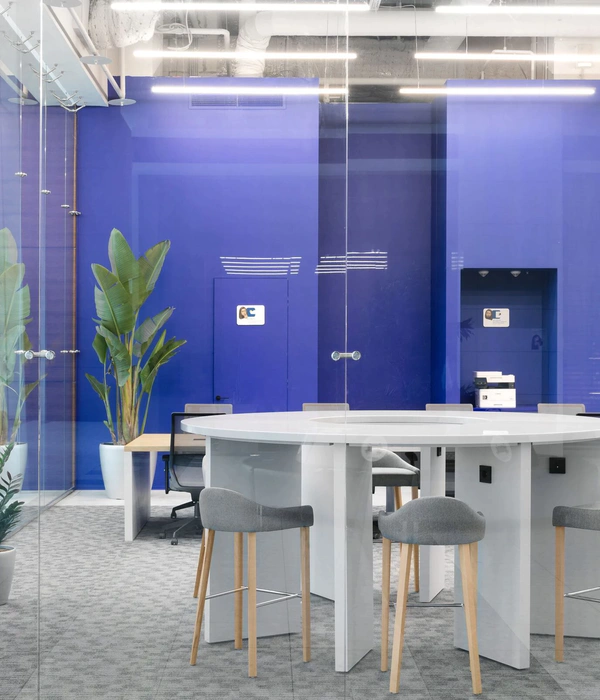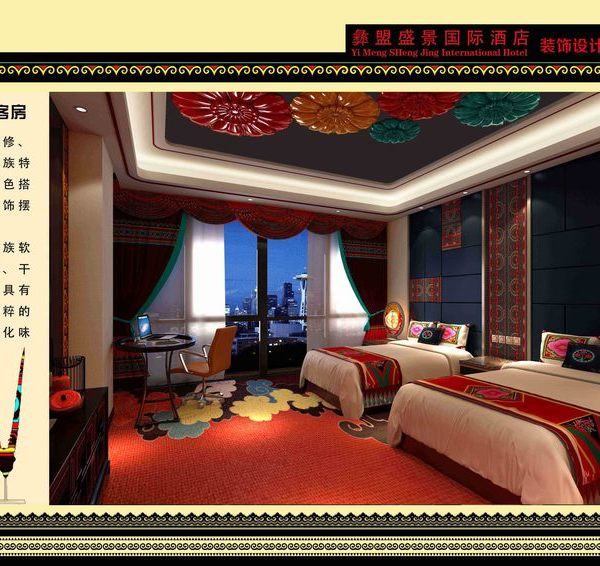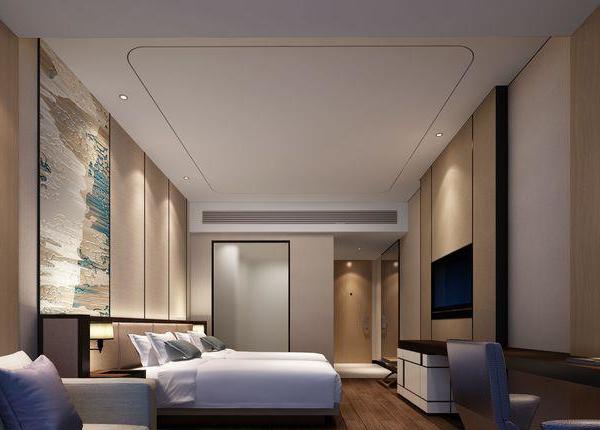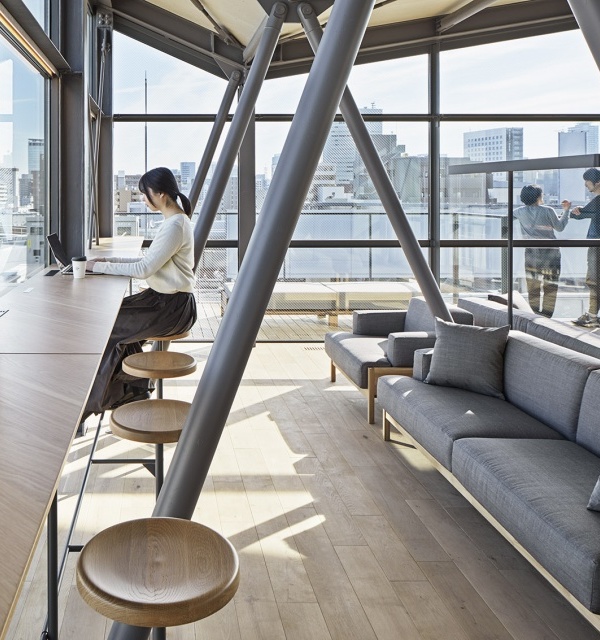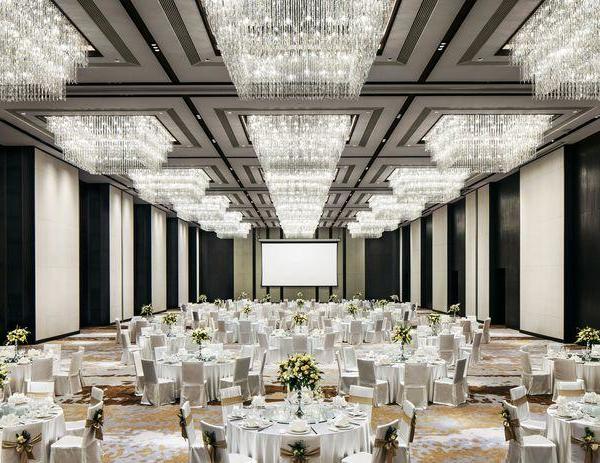阿布扎比紫檀木酒店——猎鹰文化的现代演绎
非常感谢
Handel Architects
Appreciation towards
Handel Architects
for providing the following description:
这栋高层建筑位于阿拉伯联合酋长国最大的国家阿布扎比一个金融岛上。面积102,000平方米,是一个高档综合性塔楼。189间客房的五星级紫檀木酒店就位于楼中,其中还有131套服务式公寓。宴会设施,会议设施,水疗中心,零售空间,餐厅,停车场应有尽有。
Located in Abu Dhabi’s new Al Maryah Island financial district between the Abu Dhabi Securities Exchange and the Cleveland Clinic, Rosewood Abu Dhabi is a new 1,099,000 sq. ft. (102,000 m²) luxury, mixed-use development. The complex includes a five-star 189-room Rosewood hotel, 131 serviced apartments, banquet facilities, meeting facilities, spa, fitness center, retail space, restaurants, and parking.

设计的灵感来自中东地区历史悠久的猎鹰文化,取义猎鹰的体态和羽毛线条及纹理,早就这个充满动势和灵性的轻盈塔楼,这栋塔楼就吐雕塑般表达出猎鹰的英姿。
The inspiration for the design was derived from the falcon and from the art of falconry, which has a long history in the Middle East, and remains an important part of the heritage and culture. The forms, lines and textures of the falcon’s body and feathers inspired the design and initiated the early ideas for the form and expression of the tower. The way in which the falcon’s wings overlap its body inspired the exterior massing and the overlapping volumes and textures of the exterior wall. The design is a sculptural manifestation that reflects the falcon’s beauty, elegance and precision.
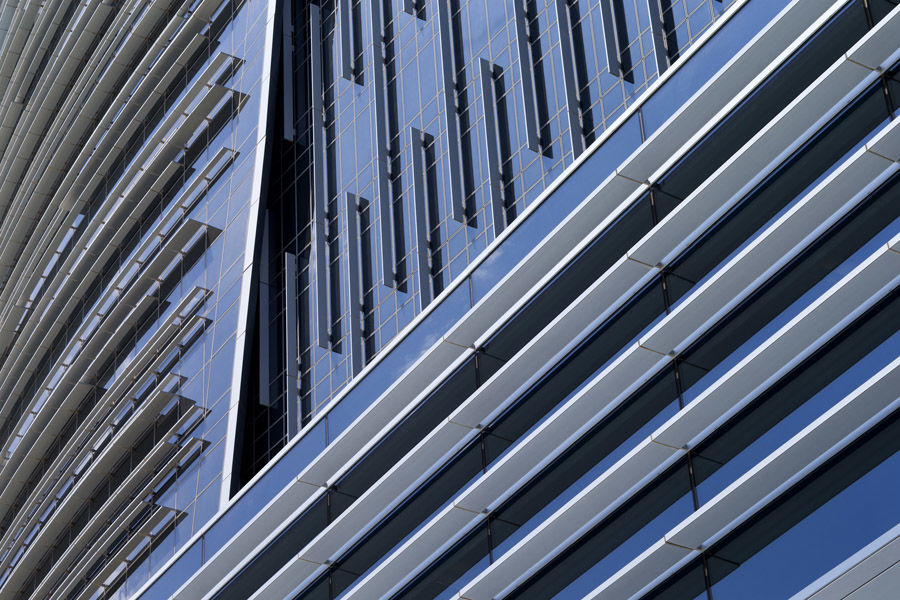
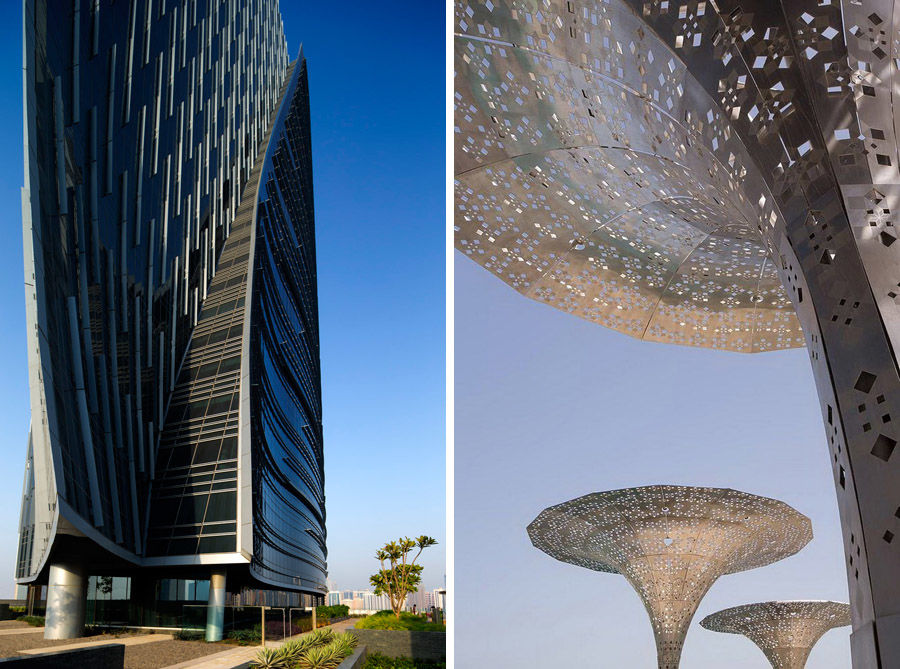
裙房上的露台安置着露天泳池和酒吧,金属遮阳伞跳跃其间。人们在这里能远眺城市风景与海景。
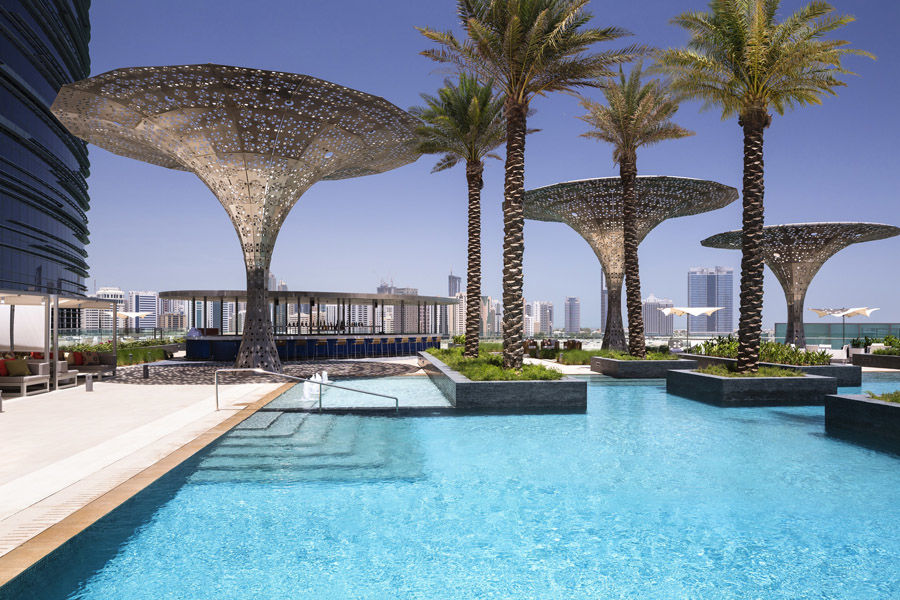
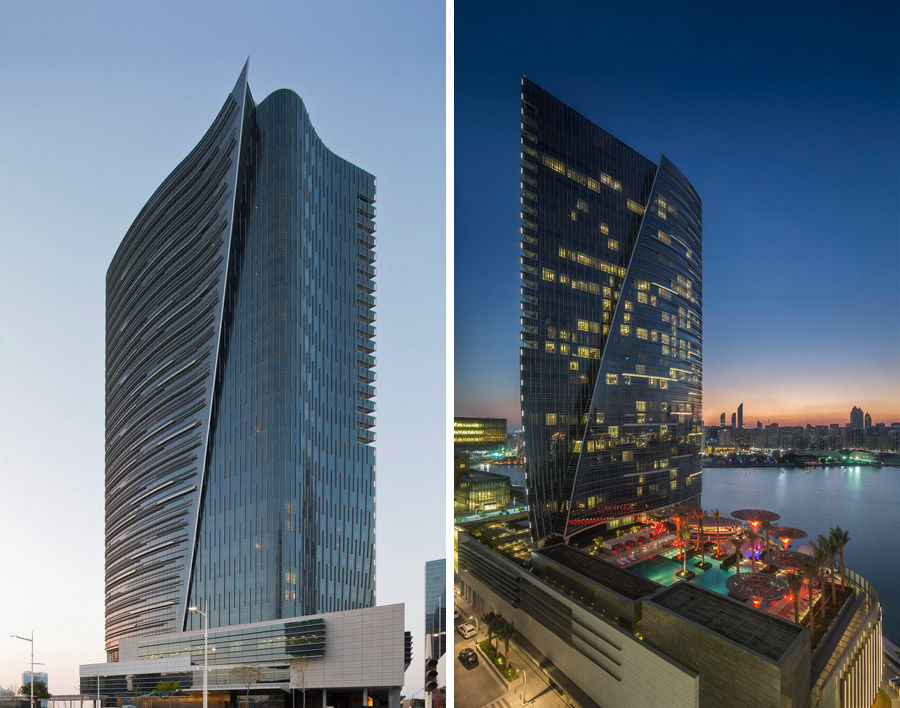
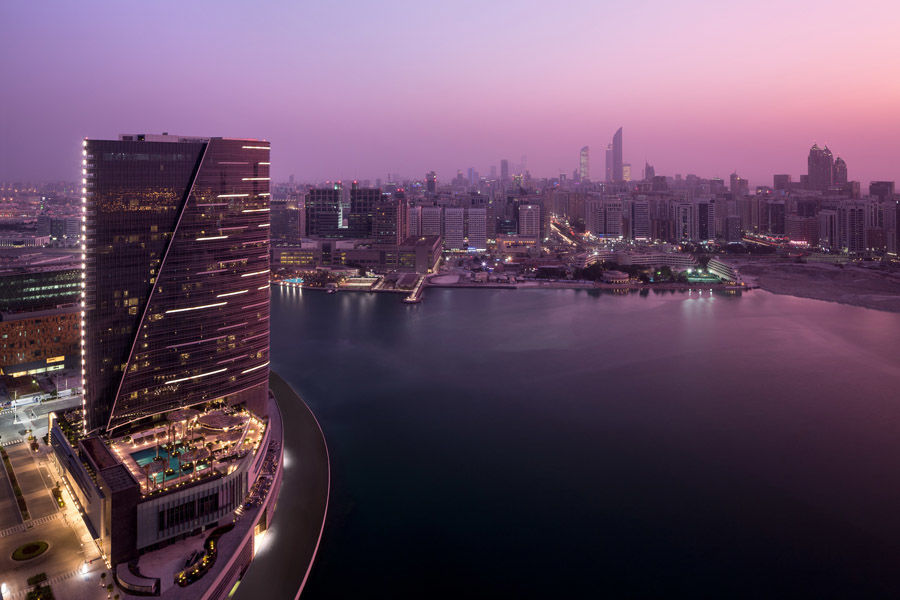


内部空间温暖,时尚,简洁。运用中东地区地方集市舒适而飘逸的面料,在当地传统纺织物中融入现代的线条与形式。
Inside, the lobby is bordered on one side with a flowing water feature and on the other with a dramatic wall of art to draw guests into the space with warm tones, clean lines and sleek materials. This is juxtaposed with comfortable furnishings and flowing fabrics in warm colors reminiscent of a local souk. Throughout the hotel, traditional Middle Eastern textiles and details are mixed with modern lines and forms.
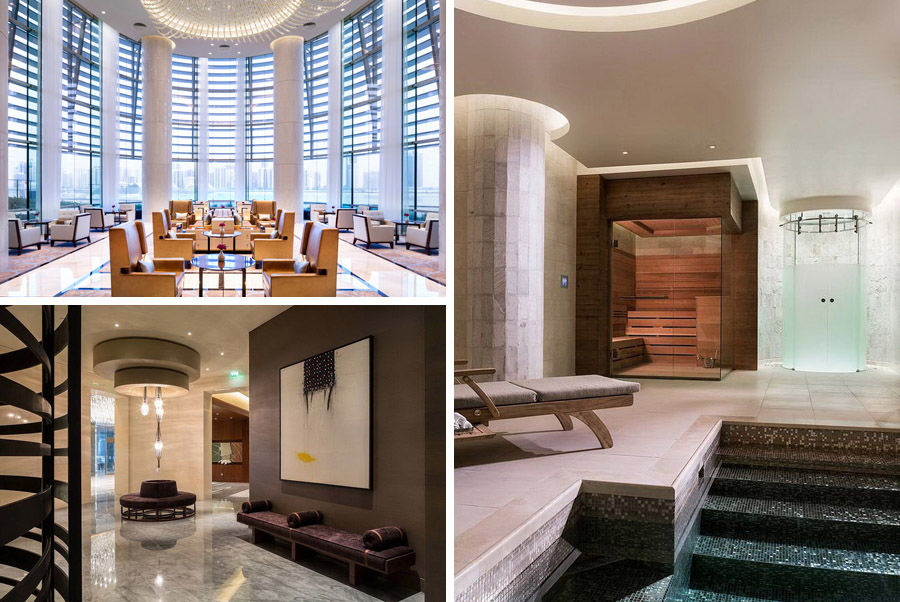
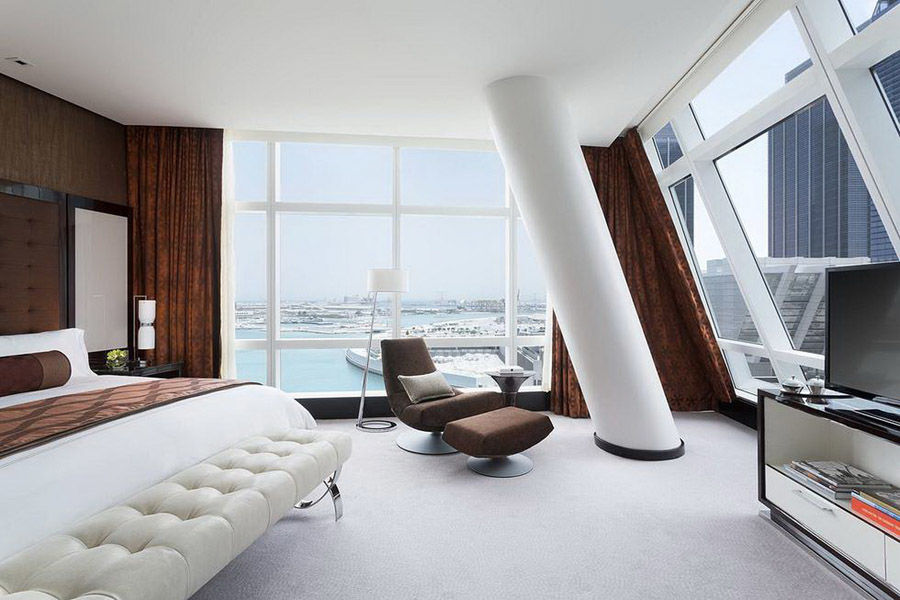
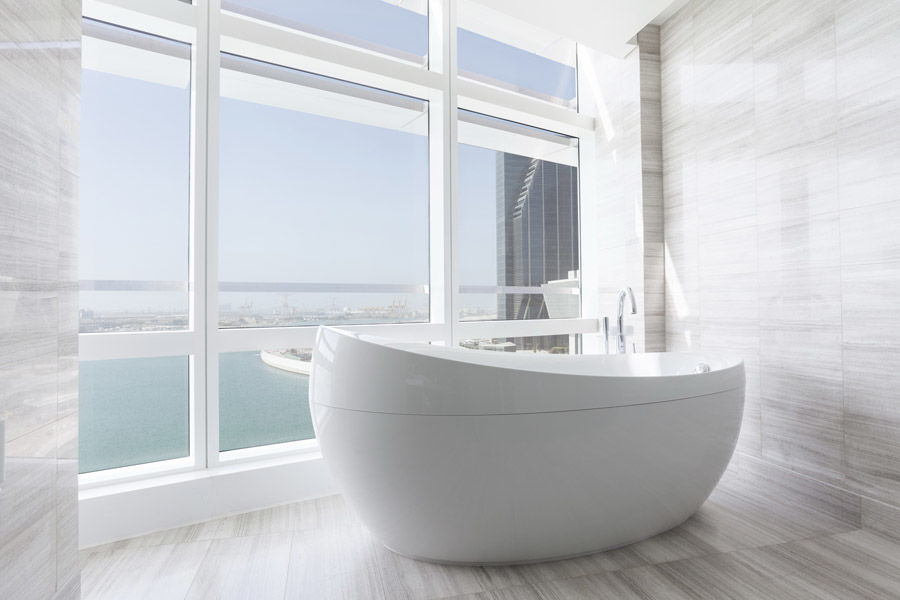
Project: Rosewood Abu Dhabi
Location: Abu Dhabi, U.A.E.
Completion Date: October 2013
Lead Design Firm: Handel Architects
Lead Designer: Glenn Rescalvo, AIA, Partner
Size: 1,099,000 sq. ft. (102,000 m²)
Photos: Don Riddle, Gerry O’Leary

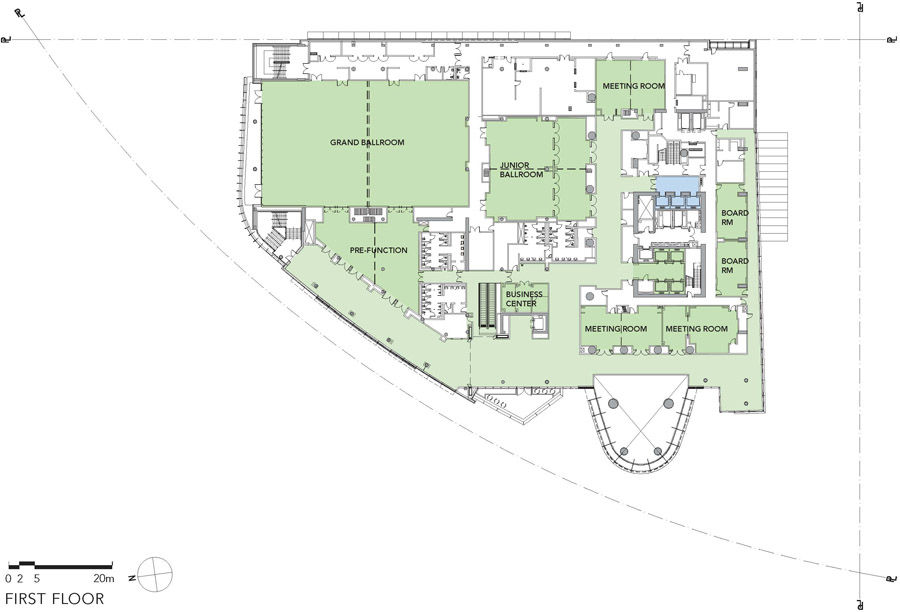
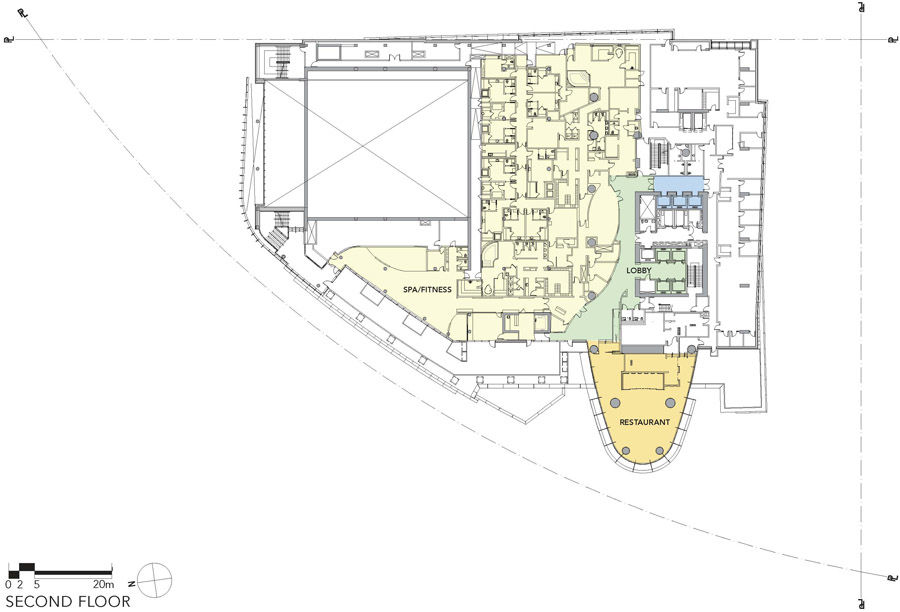
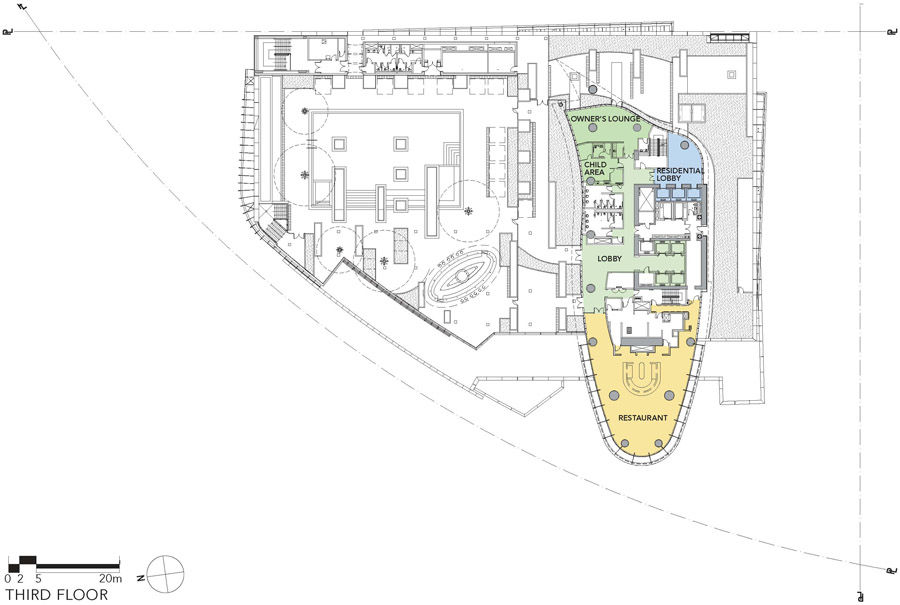
Project Team:
Owner: Mubadala Development Company
Operator: Rosewood Hotels & Resorts
Design Architect & Local Architect: Handel Architects
Interior Designer: Brennan Beer Gorman Monk Interiors and Handel Architects
Contractor: Arabian Construction Company
Structural Engineer: Magnusson Klemencic Associates (MKA)
MEP Engineer: WSP Buildings
Facade Consultant: RFR and Meinhardt Facade Technologies
Geotechnical Engineer: Haley & Aldrich
Lighting Consultant (Interior and Exterior): Cline Bettridge Bernstein Lighting Design Inc.
Quantity Surveyor: EC Harris
Traffic Consultant: Cansult Maunsell Limited
Vertical Transportation Consultant: Lerch Bates
Fire / Life Safety: WSP Middle East
Waterproofing Consultant: Simpson Gumpertz & Heger Inc.
Wind Engineering Consultant: RWDI Inc.
Signage / Graphics Consultant: Print Trends
Food Service / Laundry Consultant: SDI and Michael Chabowski Technologies
Spa Consultant: Creative Spa Concepts
Branding Consultant: Marque
Art Consultant: Nancy Sweeney
Wine Cellar Consultant: Wine Trend
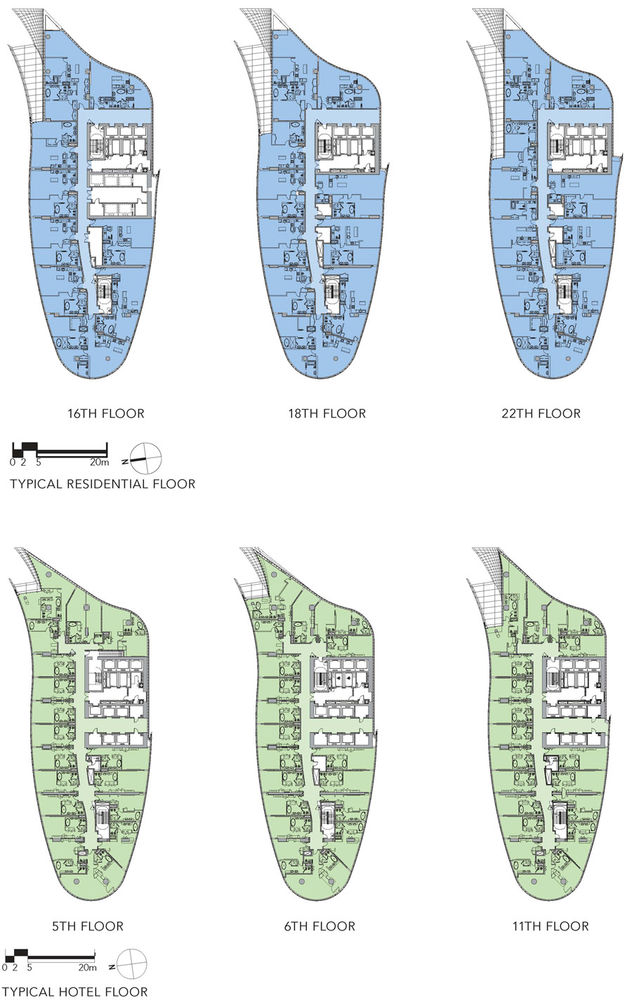
MORE:
Handel Architects
,更多请至:


