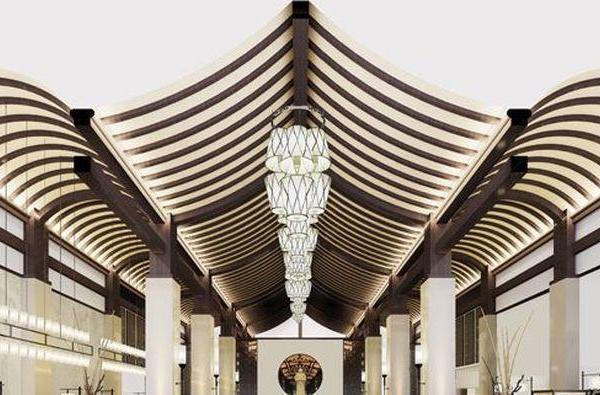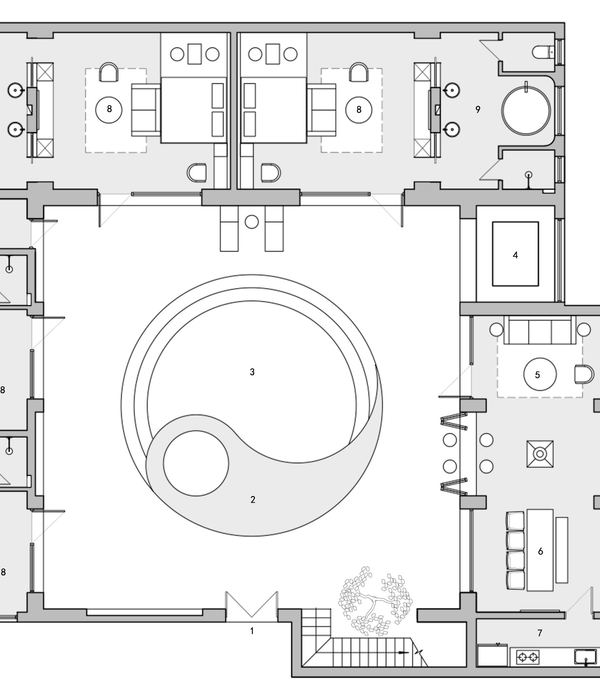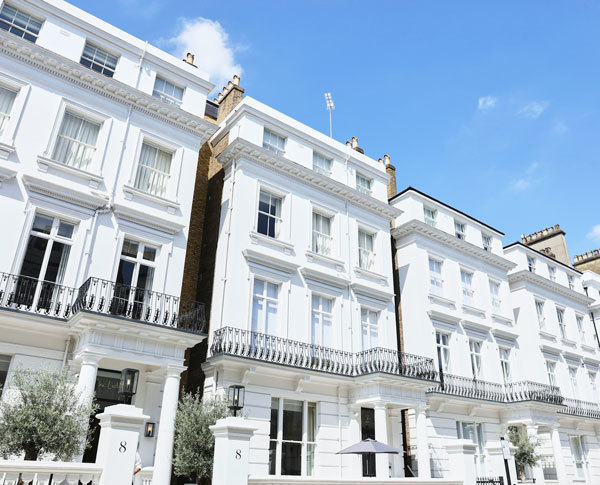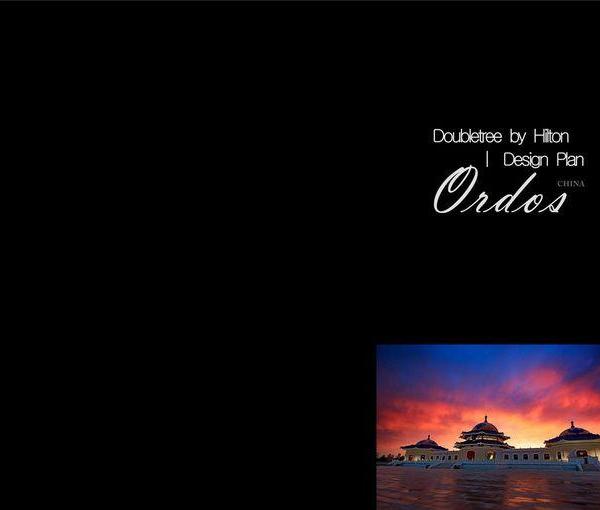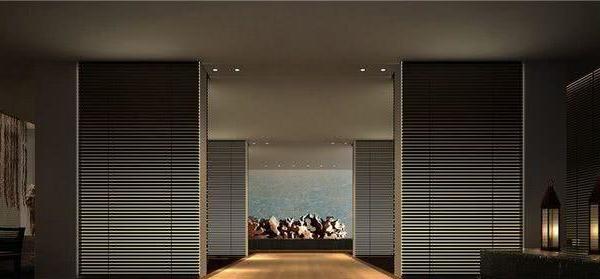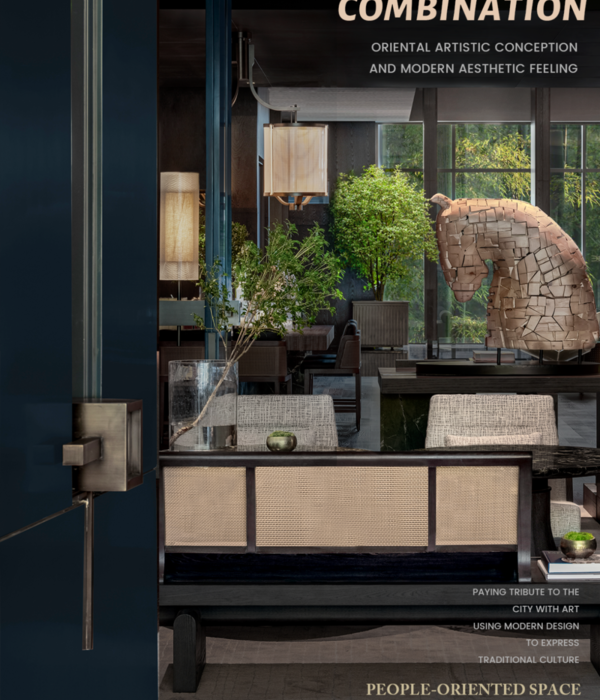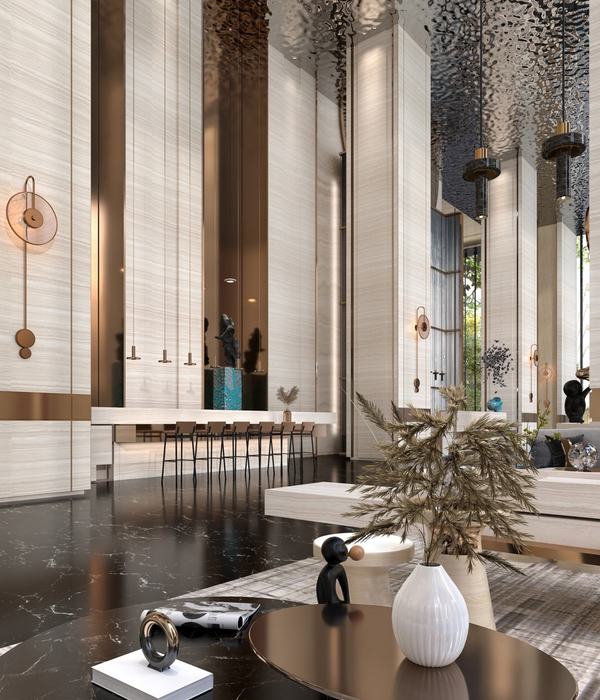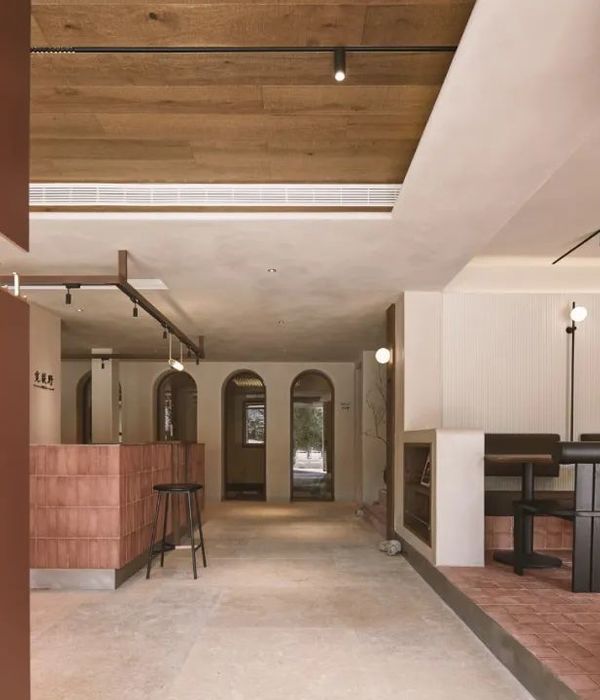OFFICE真相
OFFICE FACT
源计划建筑师事务所。
O-office Architects
2007年底何健翔与蒋滢于广州创建源计划(建筑)工作室,开始独立的设计和研究工作。2012年底进驻位于广州荔湾区老广州啤酒厂,把厂区麦仓顶层改造成事务所的设计和艺术劳作空间。源计划立足于对珠三角城镇群的社会空间文化研究,尝试以跨文化的工作方式介入于不同尺度的空间设计。自2009年起,珠三角城市历史和记忆保护更新和新都市集合居住成为源计划设计和研究的重点。源计划建成作品多次获得国内外重要设计奖项,其中包括英国《建筑评论》New into Old高度赞誉奖、德国ICONIC建筑奖和亚洲最具影响力设计大奖的终极提名等,并多次参与深港建筑双年展和威尼斯建筑双年展。2015年源计划被美国《建筑实录》评为今年全球十大先锋建筑事务所之一。
▼视频,video
O-OFFICE Architects is a Guangzhou-based practice established by HE Jianxiang and JIANG Ying in 2007. Since 2012, the office has moved to the top level of a former brewery’s silo building near to the old downtown. Motivated to explore new architectural possibilities in contemporary southern Chinese urban context, O-OFFICE has been testing their methodology in architectural activities in different scales. Parallel to their professional practice, the team persists in using architectural design as a critical instrument for research on the spatial and economic reality, and struggles to maintain the balance of the two. Conservation of the urban history and study on new urban collective housing in the fast-developing Pearl River Delta region has been O-OFFICE’s main design focuses.
©Liky Photos
O-OFFICE’s main projects include iD Town Art Commune in Shenzhen, which got “Highly Commended” in AR New into Old Awards 2017, Photography Museum of Lianzhou, series of urban housing collaboration with Vanke in Pearl River Delta region. Other international honors include ICONIC Award (2014), Finalist of Grand Award of Design for Asia (2015), nomination in BSI Swiss Architecture Award. In December 2015, O-OFFICE was featured by Architectural Record as one of Design Vanguard practices.
▼主要作品,Projects
创始人介绍 | About the Founders
何健翔
2009年和2010年分获比利时鲁汶大学建筑硕士和建筑工学硕士。2003年结束在欧洲5年学习和工作经历后回到广州,并于次年成立源计划工作室,尝试在极度产业化合商品化的南中国商阜开始自己的建筑探索。2007年底何健翔与蒋滢正式组建了源计划建筑师事务所,开始其在珠三角的独立建筑实践,从对“泛城市”化的批判性思考中建立自己的设计和营建方式,桥接传统和当下的断层。作为广州独立建筑师代表,何健翔多次获得国内外设计奖项并参加重要的设计展览和文化交流活动,当中包括2007年英国文化协会的中国青年创意人才奖,2010年挪威驻北京大使馆邀请到挪威进行中挪建筑文化交流,2013年上海西岸双年展,2013年深港建筑双年展价值工厂改造和2014威尼斯建筑双年展等。2015年,源计划 “以对旧工业建筑遗产及城市记忆的热忱并凭借其大胆的设计” 获美国建筑师协会杂志《建筑实录》(Architectural Record)评选出的国际10 大设计先锋事务所之一。
HE Jianxiang
In 2009 and 2010, He Jianxiang received his M. Arch and M. S. in Arch in K. U. Leuven, Belgium. In 2003, he returned to Guangzhou to seek for her new architectural exploration in extremely commercialized southern China, after finishing 5 years of architectural study and practice in Europe. In 2007, He Jianxiang and Jiang Ying co-founded O-office Architects and started their independent practice in Pearl River Delta. O-office is motivated to explore new architectural possibilities from the critical thinking of "pan-city", bridging the dislocation of tradition and nowadays. As an independent architect, he has won several design awards and was invited to important design exhibitions and cultural communication activities, including 2007 Design UK from British Education & Culture Association and British Consulate, 2010 China-Norwegian architecture cultural exchange invited by Norwegian Embassy in Beijing, Silo Reconversion, Value Factory of 2013 Shenzhen-Hong Kong Bi-City Architecture Biennale and 2014 Venice Biennale. In 2015, O-office was selected by the Architectural Record as one of the 10 Design Vanguard firms in the year.
蒋滢毕业于法国凡尔赛建筑学院获建筑设计硕士学位。2000年入选中法交流项目“百名建筑师赴法”获得法国希拉克总统设立的2001年建筑师奖学金,2004年获得法国国家注册建筑师执业资格,2006年结束在欧洲6年学习和工作经历后回到广州,并于次年成立源计划工作室,尝试在极度产业化合商品化的南中国商阜开始自己的建筑探索。2007年底蒋滢与何健翔共同组建源计划建筑师事务所,开始更加独立的建筑实践探索。在实践同时积极尝试在地建立建筑跨文化、跨学科的关联,多次获得国内外设计奖项并参加重要的设计展览和文化交流活动。2014年受聘香港大学建筑学院任客座助理教授,多次参与深港建筑双年展和威尼斯建筑双年展等, 2015年,源计划 “以对旧工业建筑遗产及城市记忆的热忱并凭借其大胆的设计” 获美国建筑师协会杂志《建筑实录》(Architectural Record)评选出的国际10大设计先锋事务所之一。
Jiang Ying
Jiang Ying graduated from École d’Architecture de Versailles. She was selected to the French Exchange program “100 Architectes Chinois en France” in 2000 and granted the President Chirac Scholarship and in 2001. In 2004, Jiang Ying became Architect D.P.L.G (Diplôme par le Gouvernement). Finishing 6 years of architectural study and practice in Europe, she returned to Guangzhou to seek for her new architectural exploration in extremely commercialized southern China. In 2007, Jiang Ying and He Jianxiang co-founded O-office Architects and started their independent practice in Guangzhou. In 2014, she was hired as the visiting Assistant Professor in Department of Architecture of The University of Hong Kong. Actively in creating interaction between architecture, design and art, she has won several design awards and was invited to Shenzhen-Hong Kong Architecture Biennale and Venice Biennale. In 2015, O-office was selected by the Architectural Record as one of the 10 Design Vanguard firms in the year.
▼两位创始人,He Jianxiang (left) and Jiang Ying©源计划建筑师事务所
麦仓顶上的工作室 | Silo-top Studio
源计划在2012年开始将位于广州历史最老的广州啤酒厂建于上世纪六十年代的麦仓建筑顶层改造为自己的设计工作室。这栋38米高的历史建筑座落于广州老城北郊的珠江支流增埗河南岸,与对岸的高层住宅小区形成有趣的城市景观对比。原麦仓顶层空间曾为让小麦颗粒注入12个圆柱形的混凝土筒仓的运输空间,地面满布方形孔洞。筒仓群上部的空间通过一个桥型建筑与垂直运输塔相连。
In 2012, O-office transformed the top floor of a 1960s’ silo building in the oldest beer factory of Guangzhou, the central city of southern China. The 38-metre-high silo building locates on the south bank of one branch of the Pearl River, confronting the generic housing high rises and looking south to the city’s old downtown. The top floor used to be the inlet level for the wheat berry to be fill in the 12 silo’s below, thus full of square holes on it. A bridge building has been connecting the building part on top of the silo’s, and the vertical transportation tower at the east end.
▼工作室远景,exterior view of the studio©Liky Photos
筒仓群上方40米长的主空间被改造为事务所的主要设计大厅,建筑师们利用空间两侧外墙开凿的落地窗使筒仓顶靠外的半圆空间成为工作室的空中露台。工作台设置在靠江景一侧的外墙边,这一侧地面的四个孔洞中填充了不锈钢树池,种植了四颗黄皮树。靠城市一侧的落地窗上方设置了建筑材料样板库夹层,由5个木质功能匣支撑,功能匣之间地面的空洞则覆盖透明的玻璃茶几,让筒仓的内部空间能被观赏。
The 40-metre long space on top the silo’s is converted to O-office’s workshop space. Big openings are made on the side walls to utilize the outer half of the top surface of the silos as the workshop’s terrace. Working desks are placed on the river-view side, while the material library mezzanine is supported by 5 utility wooden boxes on the city-view side. The four floor inlet holes between the working desks are filled with metal plant boxes, in which grow four wampee trees, while ones on the mezzanine side between the utility boxes are covered by glass table and leave the inside of the silo visible.
▼工作室轴测图,axon diagram
在垂直运输塔一端的入口处我们设置了一个小型酒吧休闲区,酒吧区上方为一休息和内部会议夹层。由入口经过酒吧区便到达桥型建筑,或称桥厅,我们在这里建造了一张稍微超尺度的大理石会议展示桌,这里是正式的会议或者汇报展示的进行场所。桥厅和设计工作厅之间安装了两扇巨大的折叠转轴门,使两个空间可分可合。当转轴门关闭时,桥厅和酒吧区便可以方便地连为一体作小型讲座、展览或者酒会场所之用。我们把整个建筑室内的墙身和天花原有的白色抹灰全部铲除,暴露出最早的红砖墙体和混凝土框架及顶板。而新介入的建造材料仅有钢材、原木和玻璃,以展现在原场地的工业遗址上构建新的文化创新机制的意图。
As a small bar area is set at the entrance next to the entrance door in front of the elevation in the vertical transportation tower. Above is a rest mezzanine where staff can have informal meeting or just taking rests. A big solid marble table is constructed on the originally elevated bridge hall for formal meeting and presentation. Two large folding doors are built in-between the bridge space and the workshop space. They can be used to separate the workshop space from the meeting bridge, and therefore the bridge hall can work together with the bar area and become one event place for small lectures, receptions, or even exhibitions. All the plastering on walls and ceilings were cleaned up and the red brick and concrete work from the original construction were unveiled. Only steel, wood and glass are used for the new architectural intervention, as a new creative mechanism reborn from the vacant space.
▼工作室入口,entrance of the studio©Liky Photos
▼工作室概览,interior view©张超
▼开放空间的讨论区,meeting area in the open space©Liky Photos
▼荷兰代尔夫特理工大学来访,discussion with the guests from Delft University of Technology ©黄城强
▼休息区,leisure area©张超
▼办公场景,working environment©Liky Photos
©Aki Lee
▼工作室的置物架,detailed view©Liky Photos
▼江边视角,view from the waterfront©Liky Photos
▼平面图,plan
建筑师:源计划建筑师事务所
项目地点:中国广州荔湾区西增路63号E8栋
改造面积:621m2
建成时间:2013年
Architect: O-office Architects
Location: E8, 63 Xizeng Road, Liwan District Guangzhou, China
Area: 621m2Year: 2013
奖项 | Awards
2018 – 万科松山湖住宅产业化研究基地集合宿舍项目获德国2018标志性建筑设计奖(ICONIC AWARDS 2018: Innovative Architecture Winner)2018 – 天河创想公社项目获DFA亚洲最具影响力设计奖2018优异奖2017 – 源计划(O-office Architects)作品深圳iD Town 艺术社区获权威建筑杂志The Architectural Review 《建筑评论》New into Old“高度赞誉”奖(Highly Recommended)2017– Archdaily 评选为“2017中国10大新锐建筑师事务所”2016 – 瑞士 BSI 2016年度建筑奖提名
2015 – 源计划(O-office Architects)被美国建筑师协会会刊《建筑实录》评选为2015年度全球10佳“设计先锋”(Design Vanguard 2015),于12月刊发布
2016 瑞士 BSI 2016年度建筑奖提名
2015 – 深圳艺象iD Town国际艺术区项目获入选香港设计协会颁发的亚洲最具影响力大奖 ( Grand Awards 2015 )2015 – 艺象iD Town青年旅馆入围WAF 2015世界建筑节《酒店》设计单元,受邀11月向会最高评审团汇报以争夺最后大奖
2015 -艺象iD Town 美术馆项目入围WAF 2015世界建筑节《新与旧》设计单元,受邀11月向最高评审团汇报以争夺最后大奖
2015 -艺象iD Town青年旅馆入围WAF 2015世界建筑节《新与旧》设计单元,受邀11月向会最高评审团汇报以争夺最后大奖
2015 -艺象iD Town青年旅馆(改造项目)获德国设计师协会颁发的2015 标志性建筑奖ICONIC Awards
2015 – 深圳艺象iD Town国际艺术区项目获深港生活大奖年度设计奖
2014 -麦仓工作室项目获香港设计协会颁发的亚洲最具影响力大奖2014优异奖
2014 -深圳蛇口价值工厂改造获深港建筑双城双年展组委会大奖
2013 – EMG广州大石馆项目入围中国文化部中国设计大展,并被关山月美术馆收藏
2013 – 上海设计中心项目入围中国文化部中国设计大展,并被关山月美术馆收藏
2012 -“为蚁族设计”超小型住宅设计获深港双城双年展组委会特别奖
2009 -英国东西文化主办的赈灾四川学校建筑概念设计国际竞赛优秀奖
2008 -源计划主持建筑师何健翔作为中方主创建筑师与比利时Buro 2建筑设计事务所合作设计的广州白云国际会议中心获巴塞罗那世界建筑节年度世界最佳公共建筑
2008 -香港英国文化协会主办的“和合设计”(Inclusive Design)竞赛最佳设计奖
2007 -英国教育文化协会和英国领事馆主办的“设想英伦”(Design UK)2007 – 国际青年设计创意英才(IYDEY)竞赛中国赛区第二名
2018 ICONIC AWARDS 2018: Innovative Architecture Winner –Staff Dormitory of Vanke’s Building Industrialization Research Centre
2018 DFA Design for Asia Awards Merit Award – Tianhe Youth Commune
2017 AR New into Old awards 2017
2017 Archdaily “Chiness Top-Ten Design emerging Architecture Office”2016 BSI SWISS ARCHITECTURAL AWARD 2016
2015 Design Vanguard 2015 by “Architectural Record” – O-office Architects
2015 DFA (Design for Asia Awards) Grand Awards 2015- The renovation project of iD Town
2015 WAF(World Architecture Festival)2015 Old & New Shortlist – Youth Hotel& MJH Gallery
2015 WAF (World Architecture Festival) Hotel Shortlist – Youth Hotel of iD Town
2015 ICONIC Awards architecture winner- Youth Hotel of iD Town
2015 Shenzhen & Hongkong Lifestyle Design Award, Best Annual Design – The renovation project of iD Town
2014 DFA (Design for Asia Awards) Merit Recognition – Silo top office
2014 Committee Awards of the 5th SZ&HK Urbanism/Architecture Big-city Biennale – Silo Renovation of the Value Factory
2013 <China DesignExibition 2015> by Ministry of culture of People’s Republic of China
– EMG Guangzhou Art Stone
2013 <China DesignExibition 2015> by Ministry of culture of People’s Republic of China
– EMG Art Stone of Guangzhou & Shanghai
2012 Special Committee Awards of the 4th SZ&HK Urbanism/Architecture Big-city Biennale Committee – “Housing with a mission”2009 The Sichuan School International Conceptual Design Competition – Winner2008 WAF (World Architecture Festival Awards – Guangzhou Baiyun International Convention Centre (GZBICC)2008 Inclusive Design from Hongkong British Culture Association – Winner of the Best Design
2007 Design UK from British Education & Culture Association and British Consulate
2007 IYDEY (International Youth Designer) Silver Award of China
主要项目 | Main Projects
连州摄影博物馆
Lianzhou Museum of Photography
摄影博物馆由新旧两幢建筑相互咬合构成。新建筑立面和屋面的折线形态充分尊重连州老城的城市肌理,传统“连州大屋”意象象征老城区的复兴。新屋面的三个连续的坡面作为博物馆核心空间一系列展厅的覆盖和延展,展览和公共活动都发生在同一屋檐下,同时为建筑内部空间创造了丰富的垂直变化,并与保留的三层平顶旧建筑形成对比。屋面连续地延展至建筑立面伸向老街,立面以内的小广场完全地向公众开放,内部空间转化成城市肌理的一部分。屋顶的露天小剧场连接着博物馆新旧建筑,是整个展览流线的高潮,隐身老城的博物馆在这里将老城斑驳的屋面天际线和远处的层叠的山水重新组合起来。
LMoP is comprised of two interlocking buildings, one preserved existing 3-story concrete-frame building, and one U-shape new building constructed on the spot of two demolished wooden structure buildings. A composed façade-roof canopy of the new building shapes the roof skyline of the museum, fully respecting the urban fabric of the old town. Below the successively folded slopes of the canopy area series of galleries, inter-linked by outdoor corridors, and staircases, with exhibitions and public events taking place under one roof. The preserved building and the new U-shape extension create a rich vertical variation of the interior of the building. The U-shape gap garden in-between keeps a distance and necessary contrast between the two structures.
万科松山湖住宅产业化研究基地集合宿舍Staff Dormitory of Vanke’s Building Industrialization Research Centre(点击蓝色链接查看更多, click to read more)万科松山湖住宅产业化研究基地集合宿舍的建造为建筑师提供了一个重塑“集体主义”居住空间的机会。项目选址在基地用地的东南角东西长30米、南北进深96米的矩形用地上,与之为邻的是另一种带集体色彩的居住形态——由原先农耕村落发展而成的村镇聚落。设计任务是为在研究基地提供一个容纳155员工的集合居住建筑,并配套运动健身中心、餐厅、会客空间以及其他相应的生活设施。宿舍的建造应充分用万科的“装配式框架”体系以及一系列实验性的建筑和生态技术。落成的建筑高5层,东西长89.2米,南北进深9.1米。
This new staff dorm-building gave the architect a unique opportunity to construct a new collectivist form of living in Vanke’s Song Shan Hu Building Industrialization Research Centre. The 96-by-30-meter rectangular building site locates at the south-east corner of the centre, neighbouring another type of collectivist dwelling form, the primitive urban fabric evolved from former villages, lying outside the site boundary. The design task was to build a congregated dormitory to offer mainly weekday living studios to 155 staff, from security guards to technical specialists working in the research centre. The dorm building includes standard dormitory rooms, public dining spaces, gymnasium, library and other necessary facilities. Application of Vanke’s prefab reinforced concrete frame system, as well as a series of related new eco-building technology to this building is one of the basic demands from Vanke. The completed building contains 5 floors, on a 89.2 metre (east-west) by 9.1 metre (north-south) footprint.
天河创想公社Tianhe Youth Commune(点击蓝色链接查看更多, click to read more)项目场地位于广州市白云区白云山东侧的安静的甘园路里,紧邻广州大道,现状为两幢建于不同年代的多层仓库。A幢厂房应为建于80年代的4层印刷品仓库,总建筑面积9980㎡,总高度约17米;B幢厂房为今年新建的5层仓库,总建筑面积12000㎡,总高度约18米。两幢建筑合共约21980㎡。设计任务是将该两幢空置厂房更新为以出租公寓和孵化办公基地为主的综合生活工作园区。
Located in Tianhe District of Guangzhou City, the Shadong village, where sits the buildings of this project, was erected in December 1995. The local economic corporation in the late 90s constructed on the commune’s fringe land a 4-storey warehouse leased to the Guangzhou Book Center for their new book storage. Eight years ago, the company constructed a new five-story warehouse building on the northern side of the previous one. The status quo of the site is now one new and one old vacant multi-story warehouse building. The compound’s accessibility from the city is poor, but they own the beautiful scenic view of Baiyun Mountain.
棠下“握手楼”“Shaking-hand Building” in Tangxia(点击蓝色链接查看更多, click to read more)项目设计的基本设想是一个“三明治”式的垂直立体社区,即将原有的7层标准单元式“握手”住宅楼的“底”和“顶”打造成社区的公共活动层,而中间维持单元式住宅的格局作为居住的私属空间。原建筑的首层和二层采光和通风极差,建筑师将其转换成纯粹的室内空间,构建一个与周边低层空间环境完全分离公共交往和居住的复合空间,可让进入的人们暂时忘却周边的混杂和阴暗。从梯间出到屋面则豁然开朗,因此屋面是社区另外一个重要的公共生活和交往空间。3-7层作为主要的居住公寓楼层,在大体保持原有格局的前提下作微调以改善居住环境。
The basic idea on restoration of the Shaking-hand housing project is a “sandwich” type of vertical community: the “bottom” and “top” of the original seven-storied apartment building are restored to the public spatial layers, while the middle 5 levels of apartment units are remained to their existing function. The first floor and the second floor of the original building were poorly lit and airy, and thus the architect choose to envelope them into a purely indoor space to create a composite space to the residence, offering a protected common area isolated from the surrounding dark and humid environment. The roof, a totally open-air and lit out door space, is another vital area for public life and social interaction. 3 -7 floors are the main living apartment levels, maintaining the original pattern on the premise of fine-tuning to improve the living condition.
叠园宅Veranda Courthouse(点击蓝色链接查看更多, click to read more)叠园宅坐落在倾斜的山坡上,自西往东缓缓上升。建筑师试图在此基地上重构岭南地区传统合院式书院形制。传统回廊式书院空间依据气候特点与礼制规则布局,主厅堂均坐北朝南,东西两侧为开放连廊,或同时在连廊外侧布置次要居住厢房。叠园宅的设计并不因循传统礼制约定,而是因应地形地貌以及院内的风景和游历体验展开。传统的礼制轴线在这里被结构重组为一系列的行走、观看和情景交互关系。传统的厅堂/厢房主次体系也被解拆为一组为半户外游廊所串联的日常生活空间段落。换言之,叠园宅是岭南书院传统和传统文人园林的结合体。
The private courthouse lies on a south hilly side, with a gentle topographic rise from east to west, in the north suburb of Guangzhou.
The architect attempts to reinvent the tradition prototype of Lingnan courtyard house, which was built to response to the local climate and spatial ritual, to an open landscape format based on the site’s topography and scenicology, aiming at a new in-out relationship as well as on-site experience.
The symmetric composition of traditional courthouse has been re-assembled to a collection of living spaces, wired up by a veranda loop, and meanwhile, the traditional axal order has also been reorganized to experiences of free wanders and views and in-between the landscape and living spaces.
iD Town 艺术社区
iD Town艺象满京华美术馆,MJH Gallery
iD Town折艺廊,Z Gallery
艺象iDTown设计酒店,Youth Hotel
明德国际学校Mingde International School
{{item.text_origin}}

