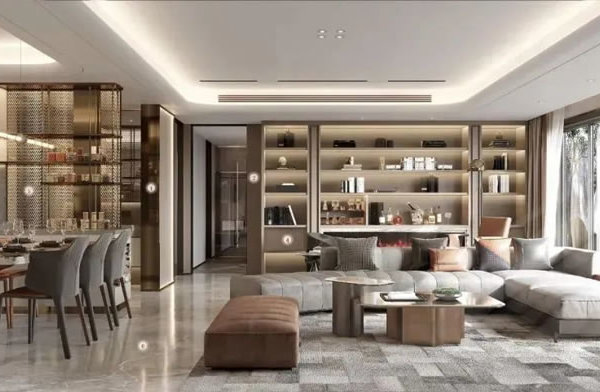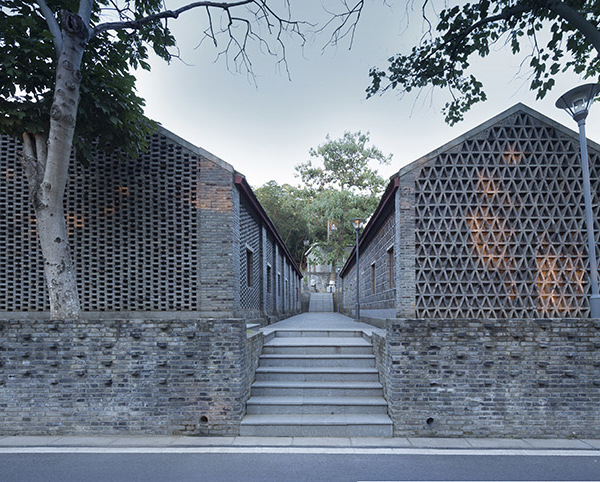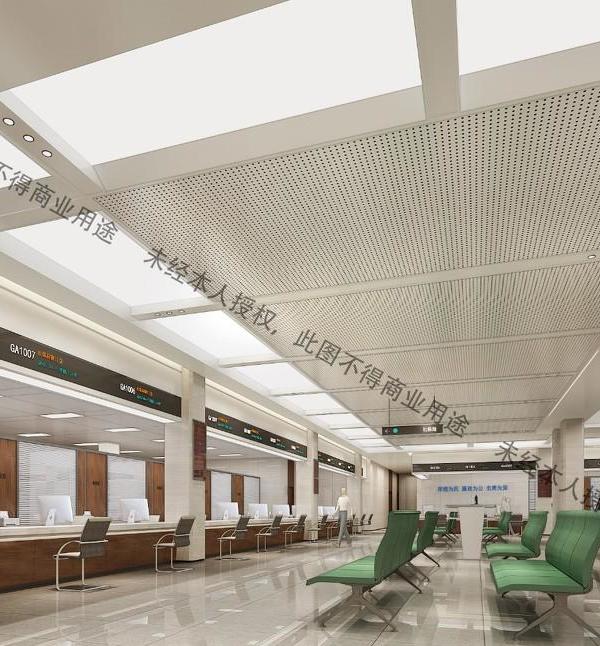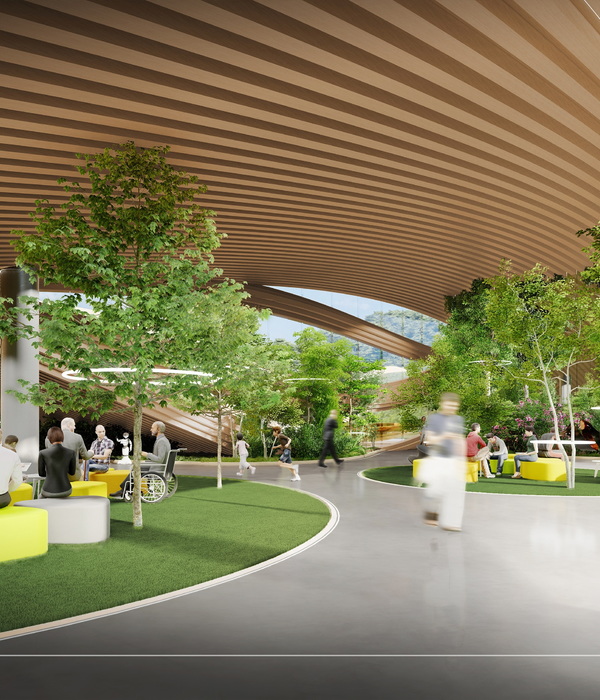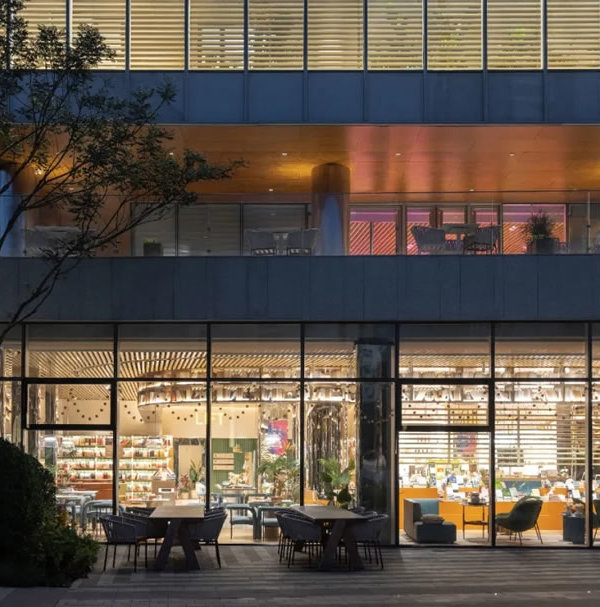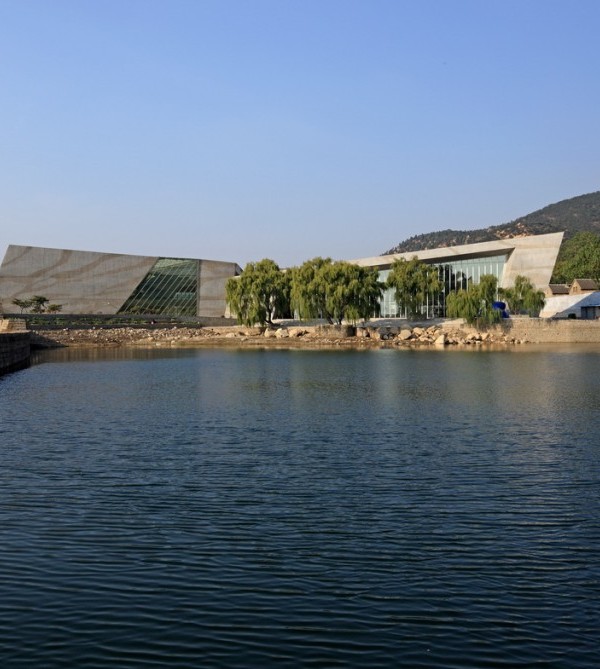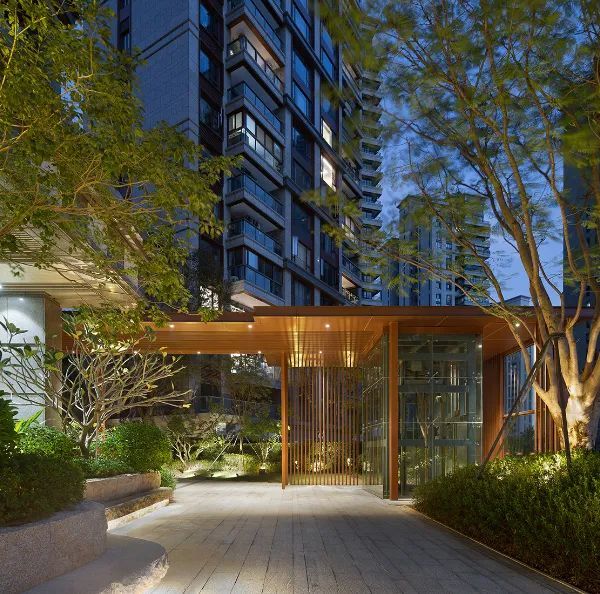Architect:OIII architecten bv
Location:Anzin, France
Project Year:2015
Category:Offices;Universities
In the French northern city of Valenciennes, La Serre Numérique has been completed. The building has a large number of functions for research and education in the field of design and application of “virtual reality”. Three internationally renowned education programs have been brought together here, in addition to research facilities, and a center for starting companies. As a generator of economic development, this project is of large strategic importance to the region.
In the design, the relationship between a virtual world and reality is a central theme, as a connection between form and function. The spatial organization and the appearance of the building are determined by a regular pattern of patios and atria. The large openings in facades and roof visibly show this organization on the exterior/outside. These “gateways” in the building ensure that the inside and outside world remain at an appropriate distance from each other, yet the surroundings are still present everywhere in the building. The gateways provide a series of framed views of the city, landscape, and sky. With the continuously changing light and the changing of the seasons, the environment is experienced as a parade of living paintings. Inside the building, work is done on virtual reality, however, without losing track of the real world.
The shell of the building consists of stainless steel panels, which, through a perforation, hangs around the building as a light-filtering curtain. A composition of two types of elements forms a pattern that expresses the function of the building. In addition to the analogy with an electric circuit, it is also a binary system that shows different pictures in different orders.
The architecture propagates the importance of the project for the region. It is a monumental sculpture at a prominent location in a new park on the bank of a river. OIII architects have designed the area as a platform that protrudes above the sloping land. Building and platform form a unity and are characterized by a pattern of holes, which are respectively sunken gardens, patios, and atria. The latter inspired the client to name the project “La Serre Numérique” (The Digital Greenhouse), in line with the function of the building as a foundation of development for talent. The design of the geometrical gardens in the platform and building, by the Dutch design agency Haverdroeze, is a reference to the local history of small-secluded gardens in the landscape.
La Serre Numérique is built on land that was once used for heavy industry that dominated this region for over a hundred years. As a generator of new economic development, the building is a symbol of a new era, in which sustainability plays a significant role. A heritage of old industry helps raise awareness; the building uses the geothermic energy source of a former mine. With this, the building is cooled and heated in an energy-neutral manner. It is one of the many sustainable technical solutions that make the building a benchmark in the area of sustainable building.
▼项目更多图片
{{item.text_origin}}

