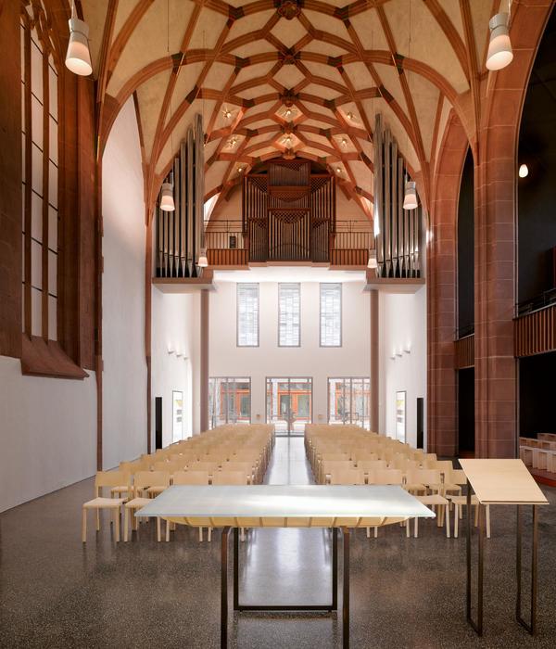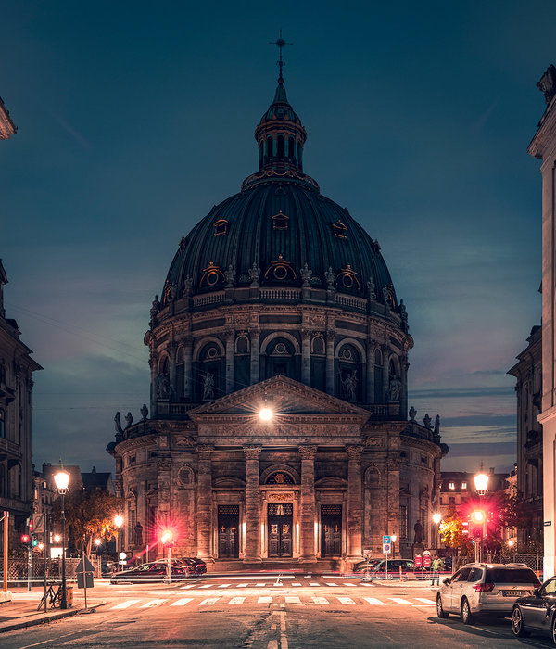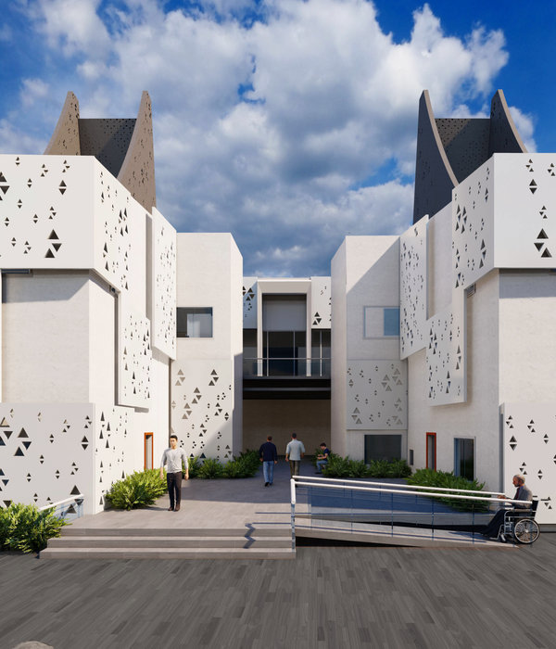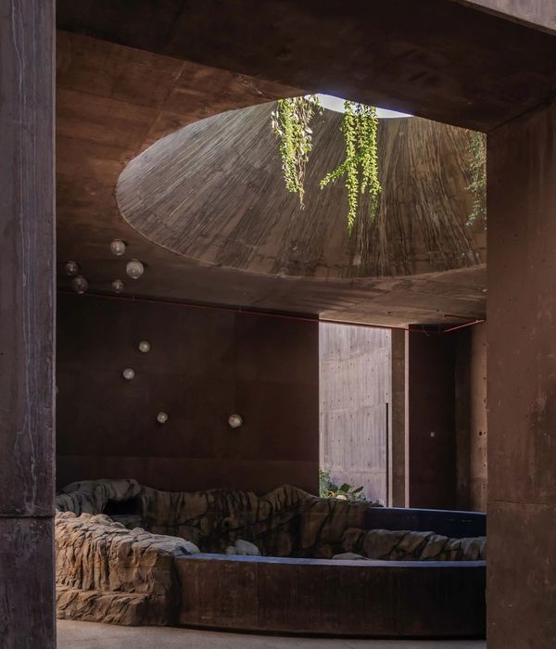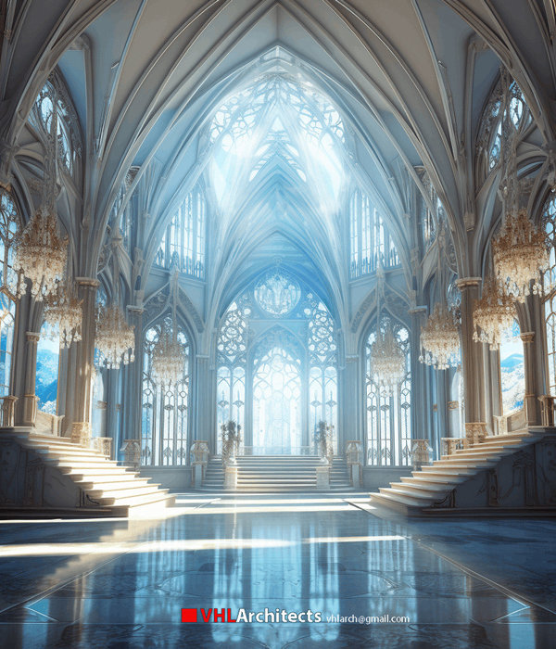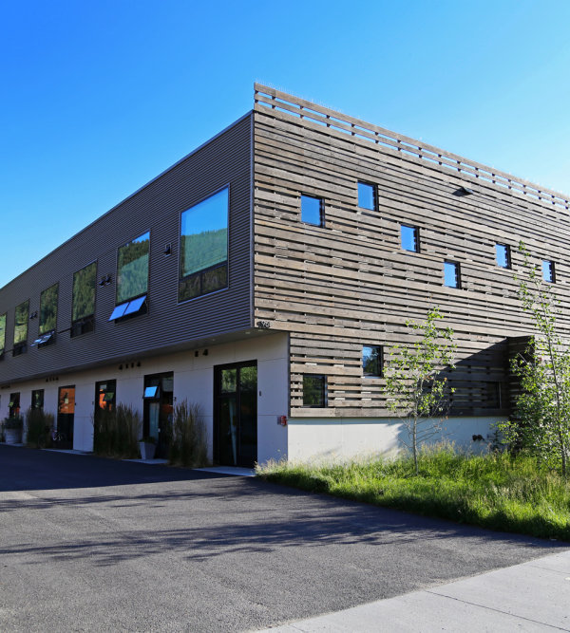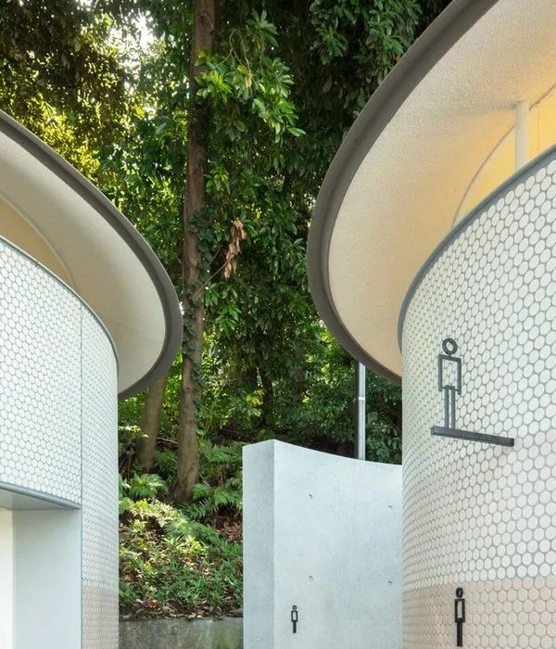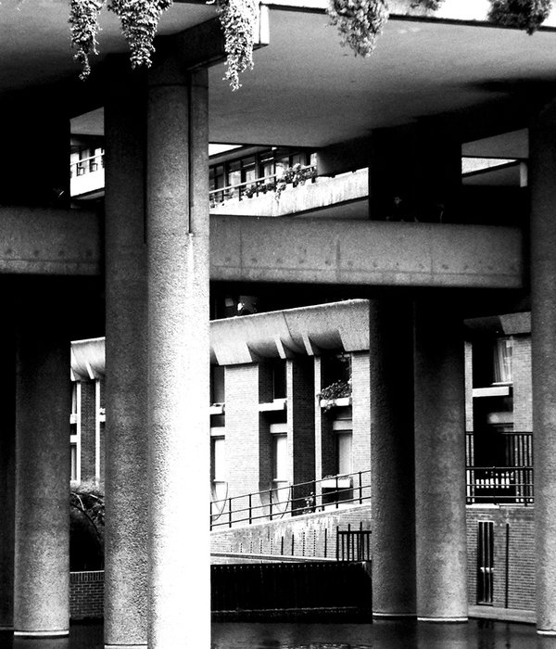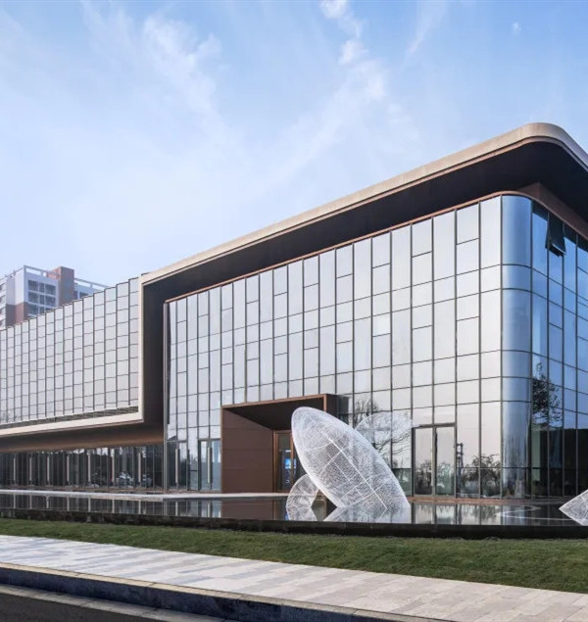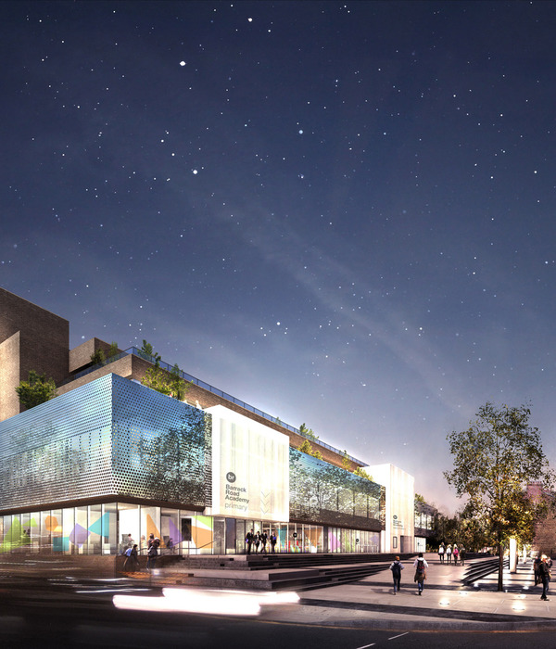阿尔巴尼亚 Old Tragjas 村建筑与城市规划博物馆
Firm: Fakulteti i Arkitektures dhe Urbanistikes
Type: Commercial › Exhibition Center Office Cultural › Museum Hospitality + Sport › Information Center
STATUS: Concept
SIZE: 0 sqft - 1000 sqft
This project was undertaken to rehabilitate the village Old Tragjas and to restore it into a tourist destination. The project is designed from Elidijon Tafa. It was turned into a museum of architecture and urban planning of the village. A visitor who comes to this village is welcomed to enter into this museum and receive information about the village, its buildings and structure. He can then go to visit the buildings for which he already has the information.
In general, the construction techniques of the area is in unity with the rest of the province of Laberia. Objects are stone buildings, which constitute the main material in the construction area which was located near each village. Built with stone masonry wall. All buildings have stone walls associated with lime mortar. The harsh rocky terrain in many cases has become unnecessary for opening the wall foundations are objects are buid directly on the rock. As each floor walls it undergoes a change, shrinking from the inside of 5-10 cm.
The building will be adapted to the Museum. On the ground floor we will have exposure to templates village buildings and stones from all over the village. The visitor will receive information on construction techniques. On the upper floor, the visitor will have an interactive panel. There he will receive information about the history of the village and town planning with its architecture. Once familiar with the village, and received a general information, he will receive a brochure, to be able to visit other facilities of the village of Old Tragjas.
















