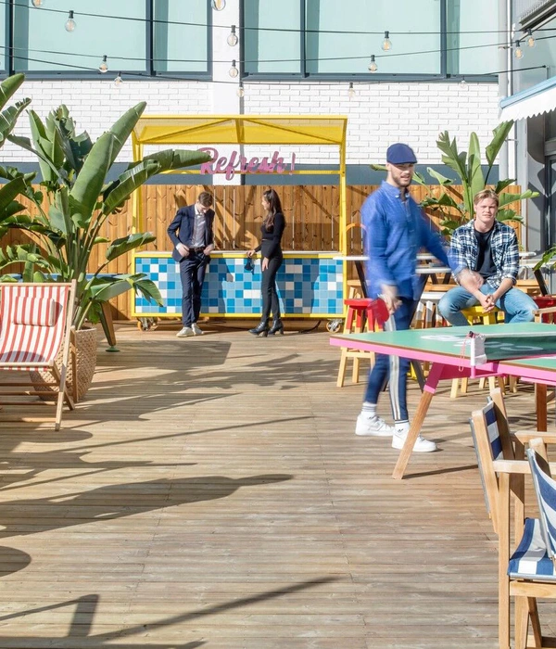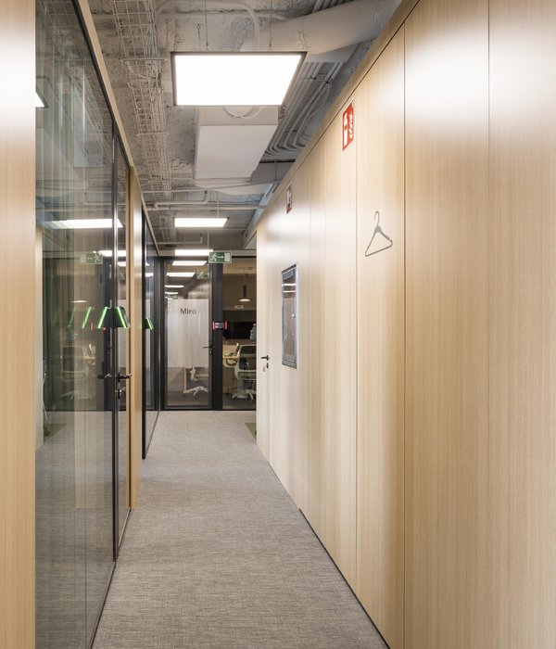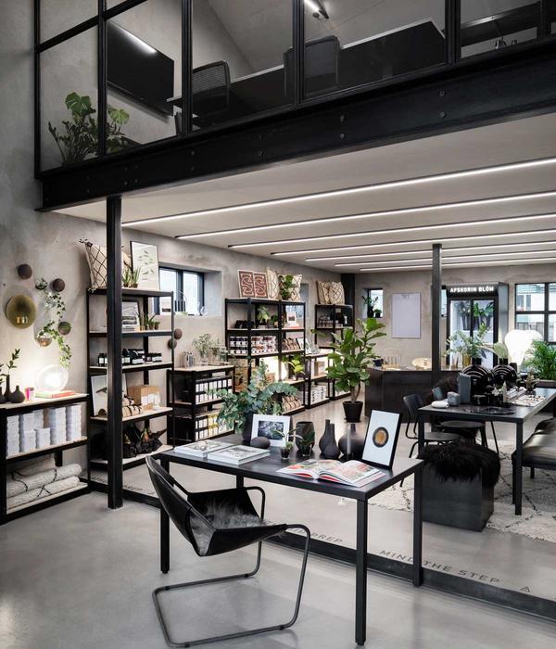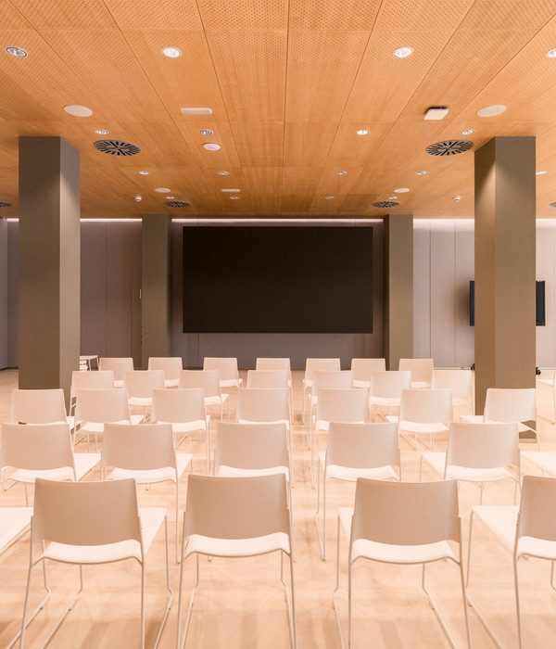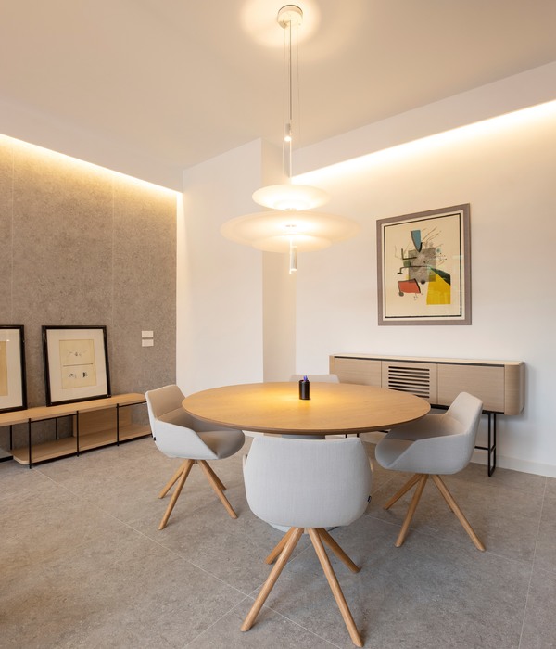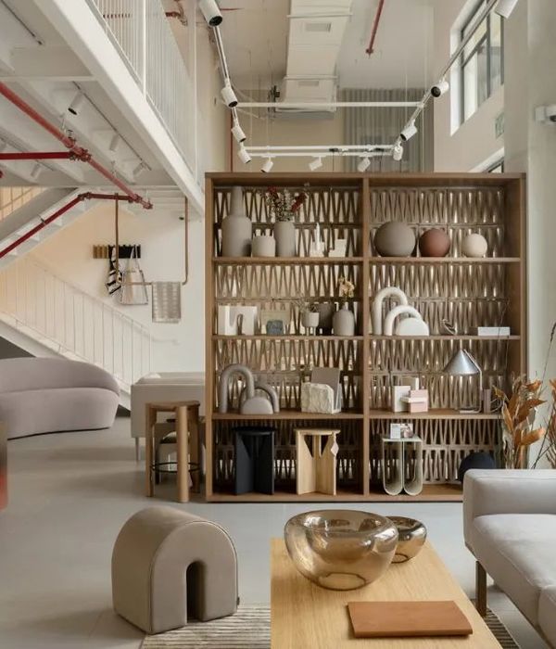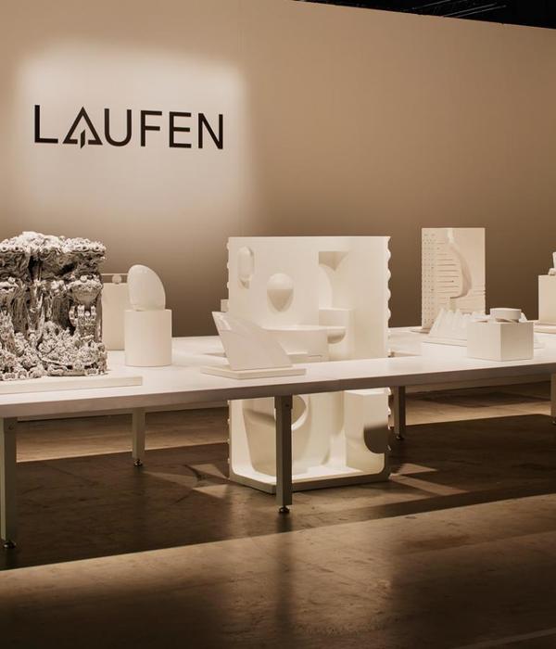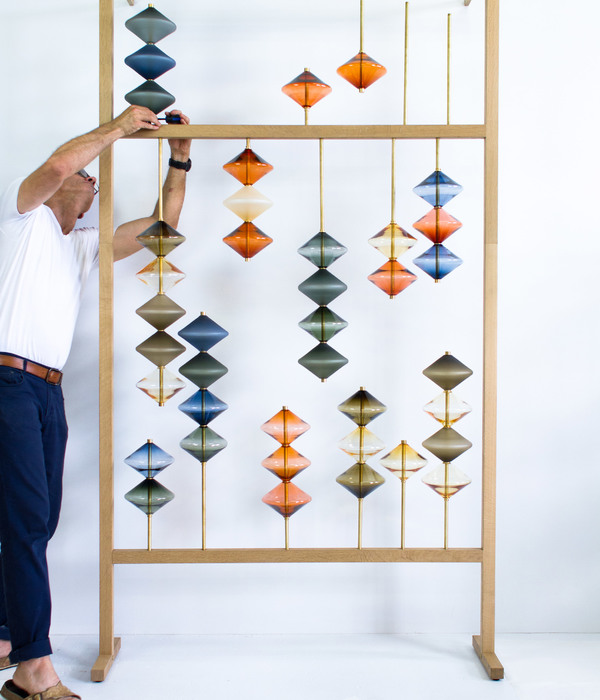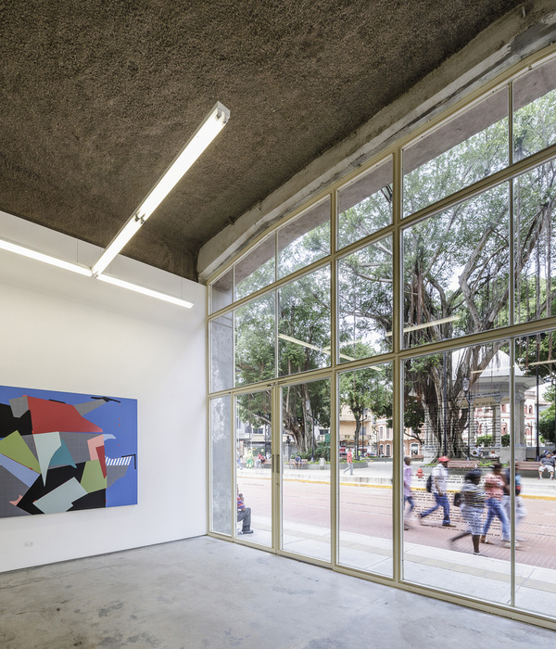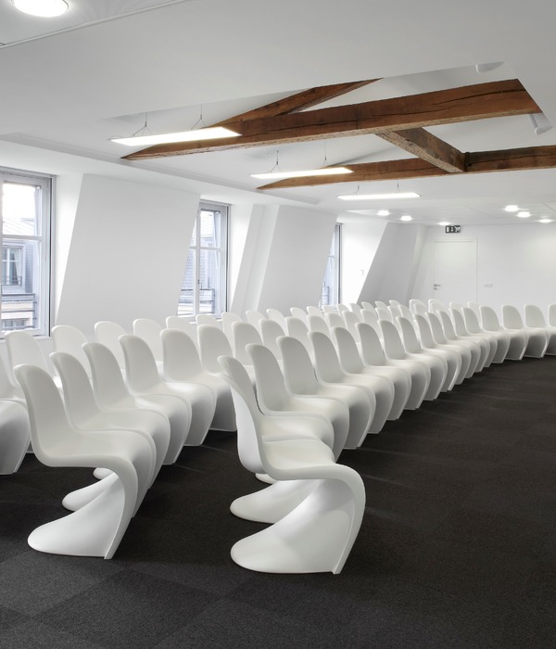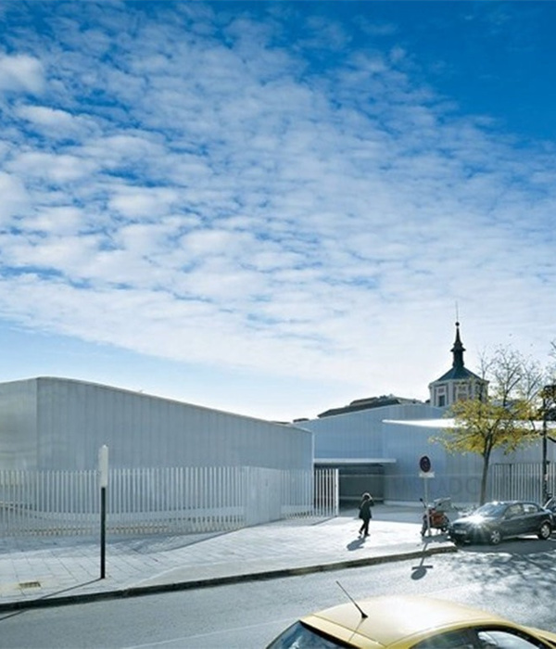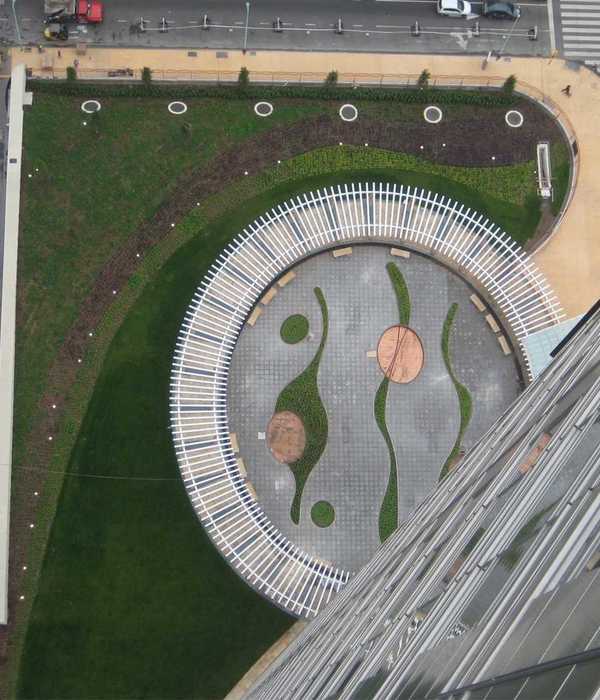America Autodesk computer saftware company Office
位置:美国
分类:办公空间装修
内容:实景照片
图片:9张
欧特克是一家世界公认的三维软件设计公司,他们在旧金山拥有了一间新办公室,来向人们展示其先进的软件开发技术,并且该办公室还突出并持续性的关注到了公司的形象。办公室的入口处,是一个大型城市广场一样的全体会议室,还有休闲协作工作区。在平面布局上,办公室里有游戏室,还有其他一些色彩明亮强调合作的办公空间。那些亭台楼阁一样的建筑结构造型,将开放式的办公室和主通道隔开。正式的工作区和悠闲的休息区,既开放又封闭,这完全符合欧特克员工们即兴工作的习惯。
译者:柒柒
Autodesk, a recognized leader in 3D design software, wanted a new office that would showcase its evolving software technology, create a “buzz,” be sustainably focused and highlight the firm’s growing presence in San Francisco. A large communal “town square” at the main entry accommodates all-hands meetings as well as casual collaborative work. Across the floor, a game room and other bright splashes of color reinforce an assortment of collaborative spaces. A series of “pavilions,” aligned with structural bays, separate open offices from the main corridor. Formal and casual breakout spaces, both open and closed, drive the impromptu way Autodesk employees work.
美国欧特克电脑软件公司办公室室内实景图
美国欧特克电脑软件公司办公室室内局部实景图
美国欧特克电脑软件公司办公室休闲区实景图
美国欧特克电脑软件公司办公室室内前台实景图
美国欧特克电脑软件公司办公室室内一角实景图
{{item.text_origin}}

