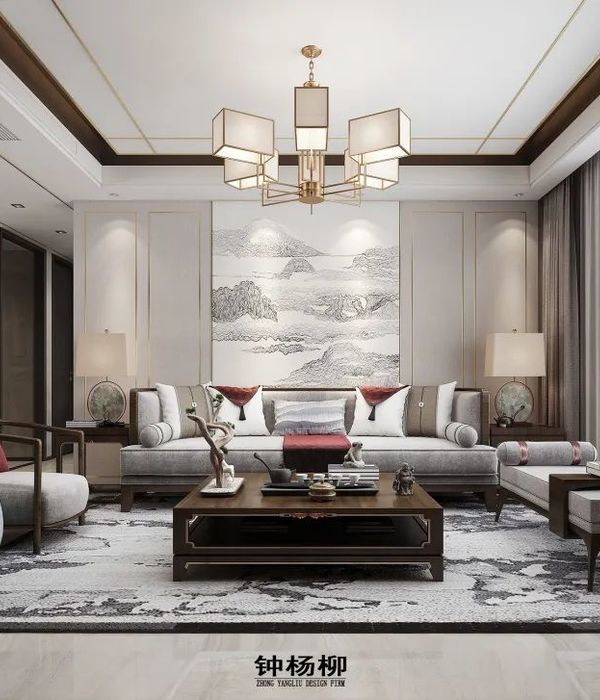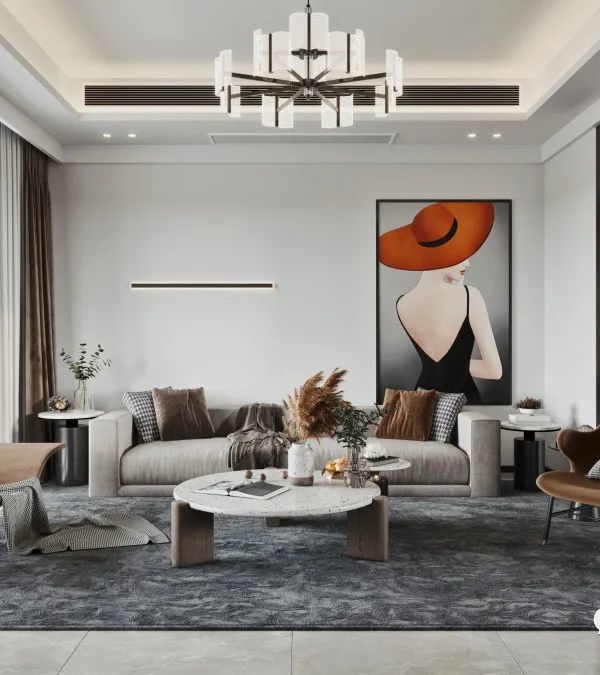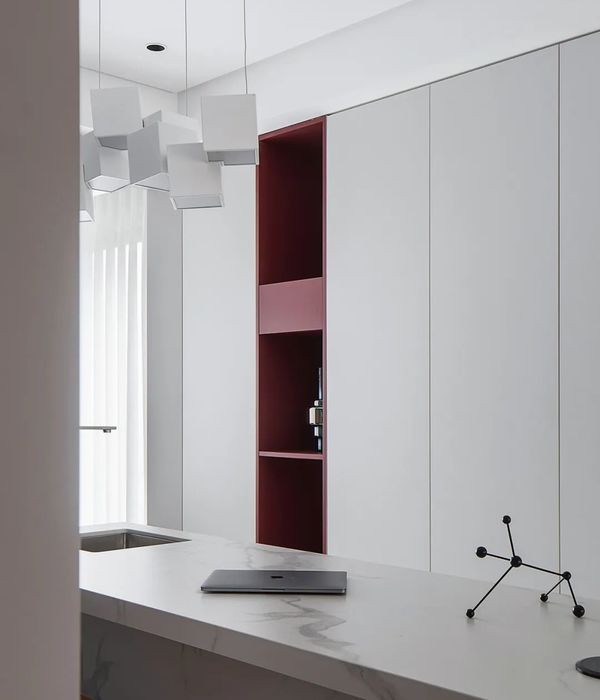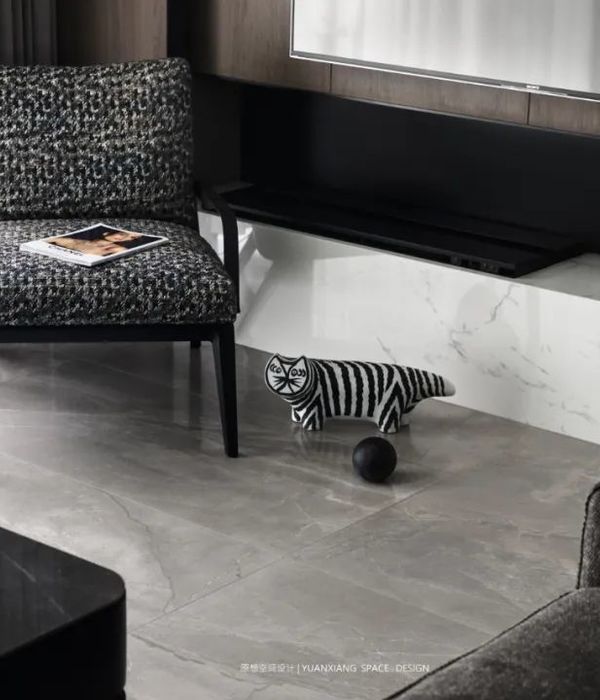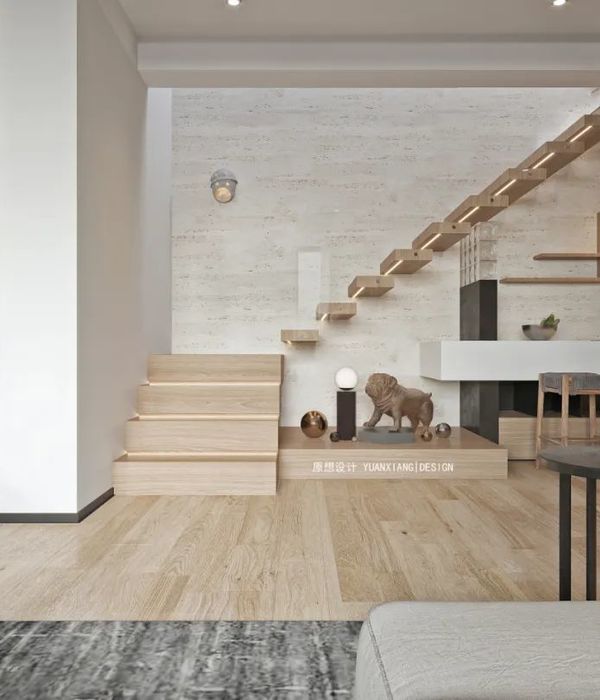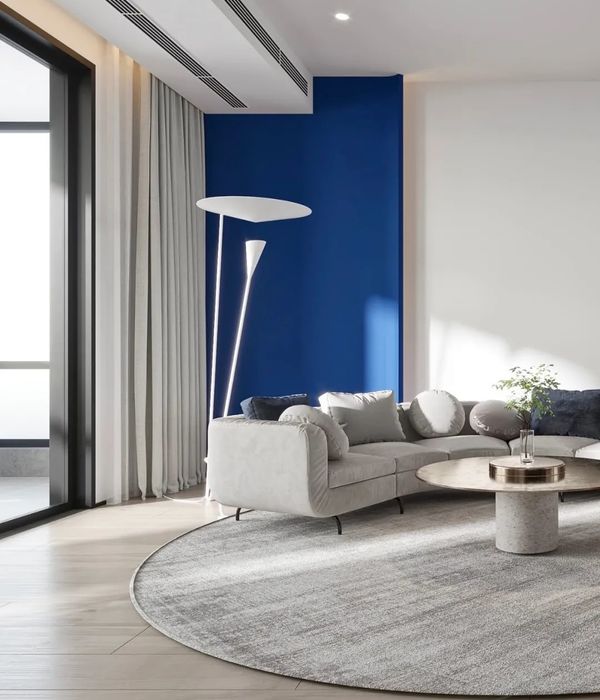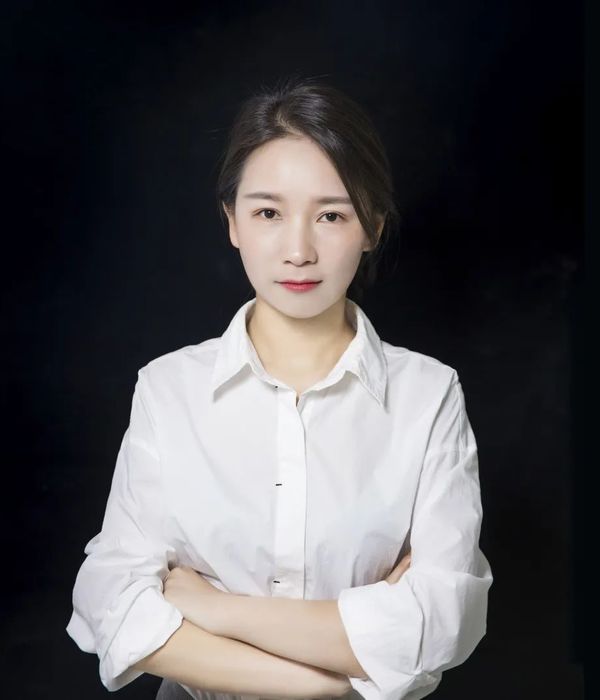- 项目名称:云·台
- 项目地址:北京,三里屯
- 竣工时间:2017年7月
- 项目开发:Elsewhere,育膳房(The crib)
- 项目营运:育膳房(The crib)
- 空间设计:赵一凡
- 施工协调:张怀涛
- 摄影版权:Elsewhere
来自
Appreciation towards
for providing the following description:
位于北京年轻人最密集的地段,一个新型的聚会目的地,结合时尚文化与现代生活方式诠释了育膳房对这座城市的设想。另一方面,Elsewhere团队正在快速更新与拓展着这座大都市中带有灵感潜力的每一处场所。如何让这两个团队各自的预期通过一个方式达成是这个项目的开始。在一个原本封闭的固定性的预约制用餐空间增加更多使用活性,同时可以符合会议的气氛是这个项目的前提。
Located in the most densely populated area of Beijing, a new type of gathering destination, combining fashion culture and modern lifestyles, translating the idea of The Crib to this city. On the other hand, Elsewhere are rapidly updating and expanding every area of the city that has the potential for inspiration. How to make a connection with both team’s demand ,It’s the mission of the project.It is a prerequisite for this project to increase the use of activity in a rigid, closed, reserved dining space as while as get the atmosphere of the semi-formal meeting.
▼“云·台”概览,overview of the cloud table
A Tool forming the space——The Cloud Table
用餐,会议,本身是不同类的人群。无论是需求和他们需要的气氛都是不同的,而唯一的共同点也许就是使用方式,都需要一个桌子,无论承托餐具,菜品还是笔记本,茶杯,所以桌子就是这个项目的出发点——创造一个供两种需求使用的桌子,同时加点特别的气氛。云雾有着千变万化的效果,让人着迷。同时可以给人一种清凉感让人沉静。选用云雾的概念希望通过自然变化的雾气与人们的身体比如手臂发生一定的关系,建立人和空间以外的维度联系也许是个有意思的事情。
Meals, meetings, are different kinds of activities for people. Both the needs and the atmosphere they require are different, and the only thing that may be common is the furniture they are used, all requiring a table, whether it is a tableware, a dish or a notebook, a teacup, so the table is the starting point for this project – to create a Table for two needs, while adding a special atmosphere. Cloud has a myriad of effects, fascinating. Colleagues can give a sense of cool people quiet. The concept of choosing a cloud of fog hopes to establish a relationship between people’s body and body, such as the arm, through the fog of nature, and it might be interesting to establish the dimension of connection between people and space.
▼“云·台”的设计旨在营造沉静的气氛,并建立人和空间以外的维度联系,the design aims to produce a quiet atmosphere and establish a relationship beyond the people and the space.
Black——Weakened the attributes of the space
为了让两不同需求的人有着同样适合自己活动的体验,不能偏向任何一方的属性。在这里与其做兼顾,倒不如一切割舍,忽略所有的空间属性。让不同的人,或者不同目的的人来,只把注意力尽可能聚焦在桌子,和彼此间的交流上,剩下的靠大家的想象力填补。而外面的院子恰好光线充足,同通过黑色的空间形成强烈对比,坐在室内的人们忽略掉自身所处的物理环境,把心思放在对方,雾气,以及交流上面,相信无论是宴会还是会议都是恰当额吧。
In order for two different needs of people have the same experience for their own activities, can’t be biased on either side of the property. Here and take care of it, we try to give up everything, ignore all the space attributes. Let different people, or people of different purposes, focus their attention as much as possible on the table, communicate with each other, and fill the rest with their imagination. The outside yard is just full of light. In contrast with the black space, people sitting indoors neglect the physical environment in which they are located, and focus on each other, the mist and the exchange, believing that both the banquet and the conference It is the right amount.
▼黑色背景弱化了空间的属性,使人将注意力集中到雾气、对方及交流上,the black background weakens the attributes of the space and makes people concentrate on fog, ople and conversation.
▼配合雾气效果选定的室内家居和餐具,the selected furniture and tableware are for matching up with the fog effect.
窗洞——室内室外的联系The Window&door
如果说14米的长桌是功能上对于室内室外的联系,那么洞口就是情绪上的变化。这个窗洞无论是封闭还是敞开,希望空间和院子都是一个空间上的联系。当闭合的时候可以感受到桌面的无限延伸,外面的景色和光线好像被故意修饰的装饰画一样出现在室内空间中。而当敞开的时候,14米混凝土“云台”像雕塑一样又变成了空间的绝对主角。
If the 14-meter bar table is functionally related to indoor and outdoor, then the window and door is the boundary of emotional changes. Whether this window is closed or open, the space and the yard are a spatial connection. When closed, you can feel the infinite extension of the desktop, outside the scenery and light seems to be decorated with decorative painting appear in the interior space.
▼“云·台”与建筑相互配合,营造出幽深、神秘的效果,the Cloud Table and the building work together to create a deep, mysterious effect.
▼“云·台” 将室内外空间联系起来,the Cloud Table links the exterior and interior space
▼“云·台”平面图,plan
▼场地改造前,before transformation
项目名称:云·台
项目地址:北京,三里屯
竣工时间:2017年7月
项目开发:Elsewhere,育膳房(The crib)
项目营运:育膳房(The crib)
空间设计:赵一凡
施工协调:张怀涛
摄影版权:Elsewhere
{{item.text_origin}}

