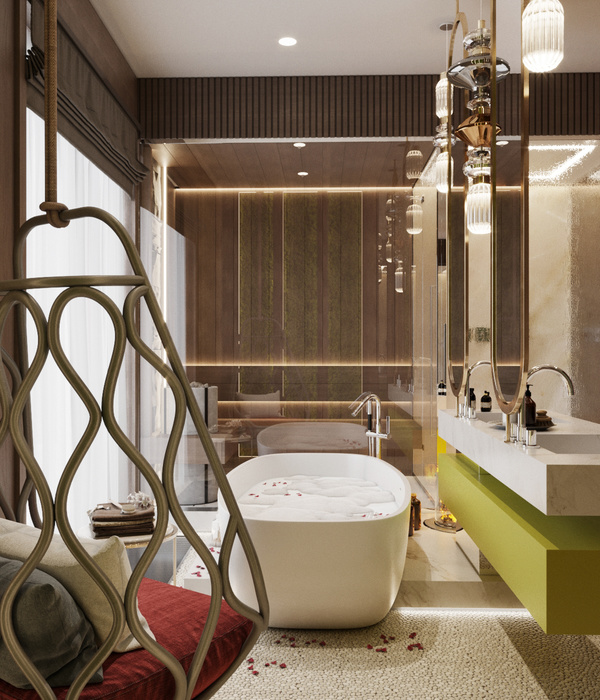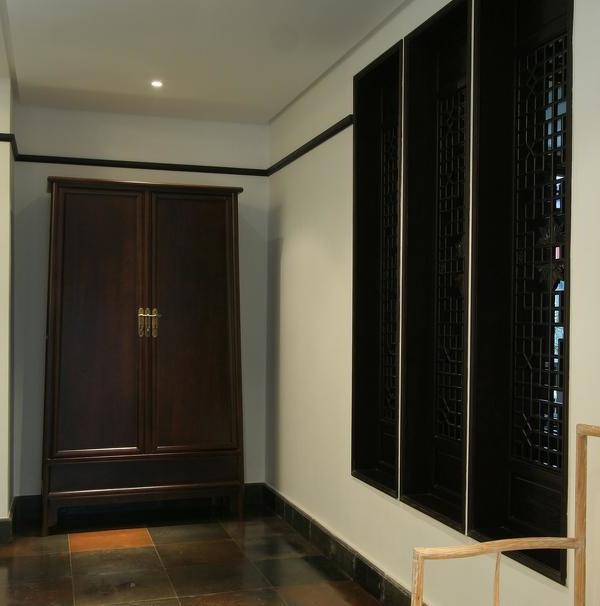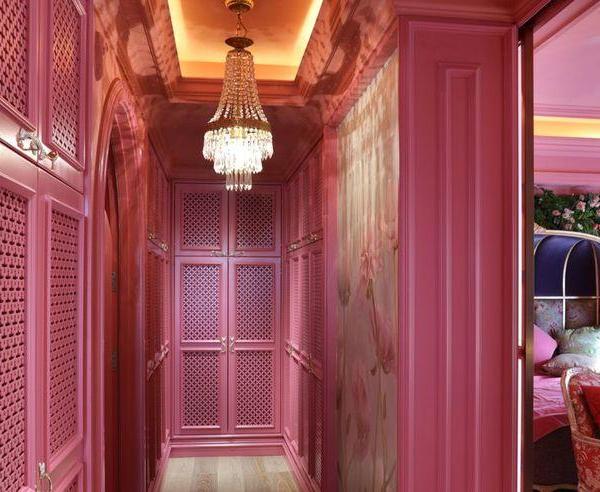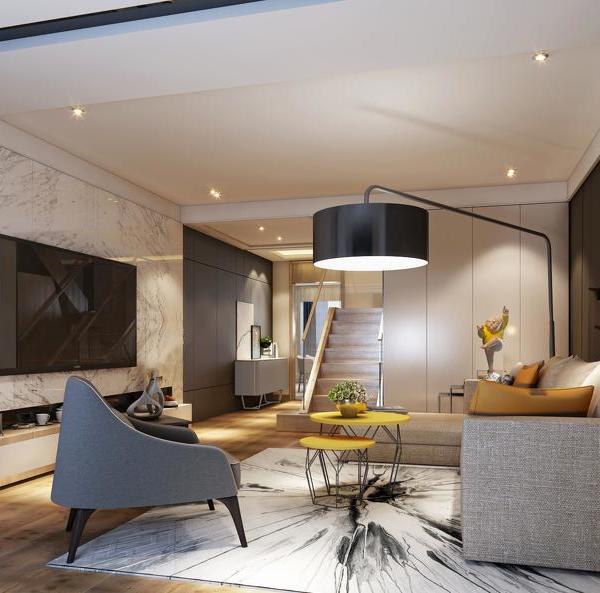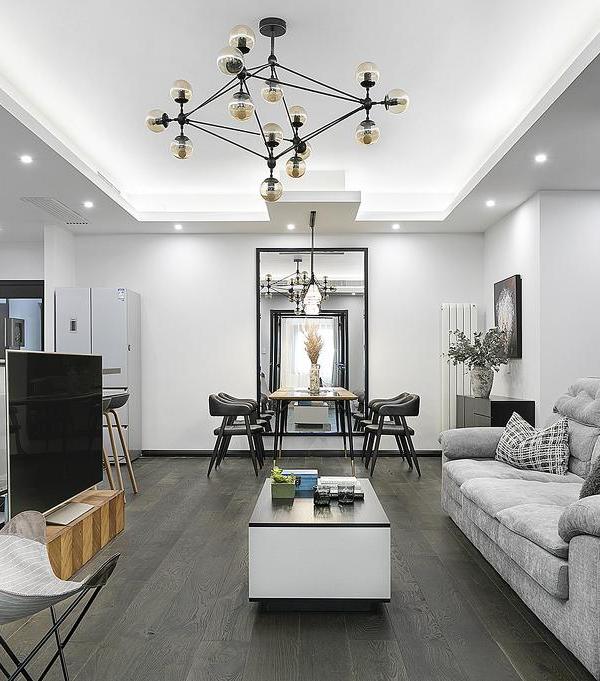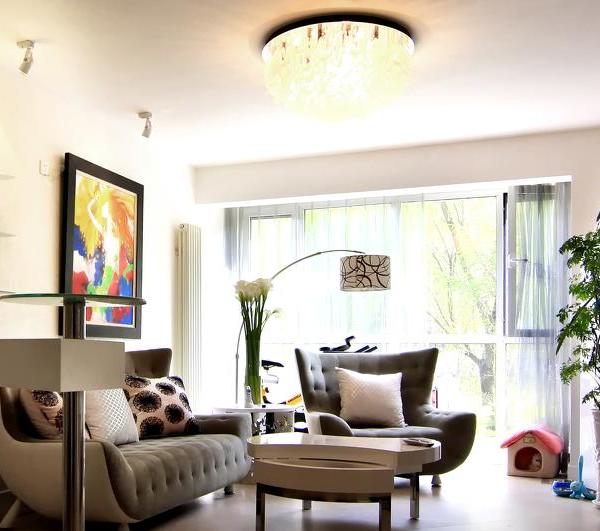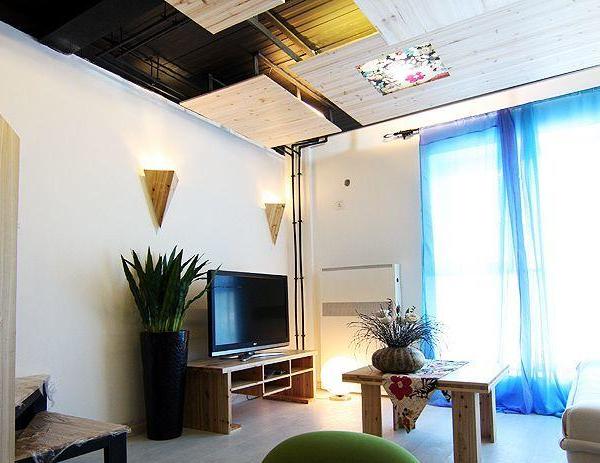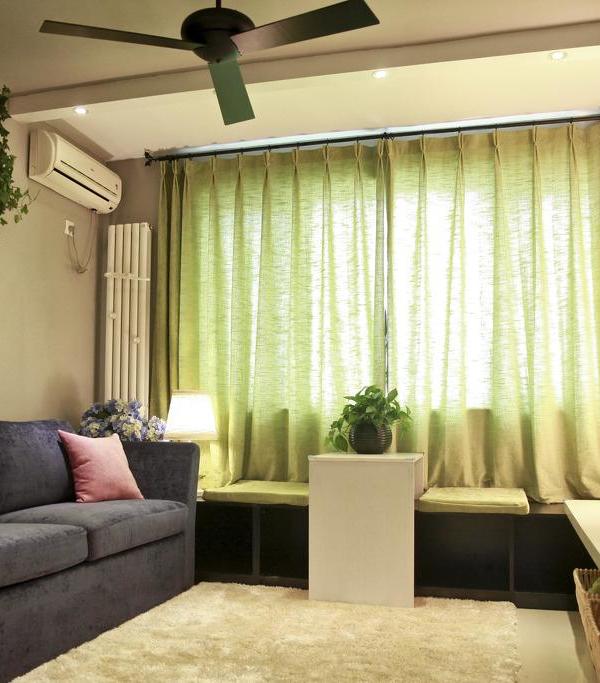点击上方蓝字关注原想空间 了解更多
没有过不去的冬天,漫长的人生里,至少我们一直在证明一点。所以在四年一遇的今天,我与你相见。
There is no winter that we can't go through. In the long life, at least we have been proving a little. So I'll meet you once in four years.
原始结构图/平面布置图
_
设计项目:
晓棠品园
空间性质:
平层
设计单位:
原想空间设计
坐落位置:
浙江省绍兴市越城
设计时间:
2020年1月
项目进展:
在建
建筑规模:
130m²
▼
Space disassembly, color collision, let's DIY with the owner
空间拆解,色调碰撞,让我们和业主一起DIY
▼
客厅
拆解的空间,创造新的元素,从而达成新的生活方式,使原本独立的书房空间融合于客厅。无机石材搭配酒精壁炉。克莱因蓝墙面与时下复古红家具强烈碰撞。
The disassembled space creates new elements, so as to achieve a new way of life, so that the original independent study space is integrated into the living room. Inorganic stone with alcohol fireplace. Klein Blue wall and the current Retro Red furniture strong collision.
▼
厨房 餐厅
敞开式厨房与餐厅的空间定义,最好的诠释着对生活的热爱与对家庭互动的理解。
The space definition of open kitchen and dining room best explains the love of life and the understanding of family interaction
-END-
关于我们 | About us
原想空间设计致力于针对室内设计、软装设计等一体化的综合性专业设计公司。主要从事个人私宅、精品商业空间、办公空间、高端别墅等设计项目。专注于全案服务模式,从初步构思,方案创意,结构深化,效果实现,落地感知,能够满足客户对全案设计服务,以及最为完善的落地设计能给予最好的肯定为目标坚持在设计道路上。
○
:
○
TEL:
13588563128
○
EMAIL:
○
ADD:
浙江省绍兴市越城区800号金德隆商业中心7幢217室
▼
2020首发 原想新作 | 唯美品格
{{item.text_origin}}

