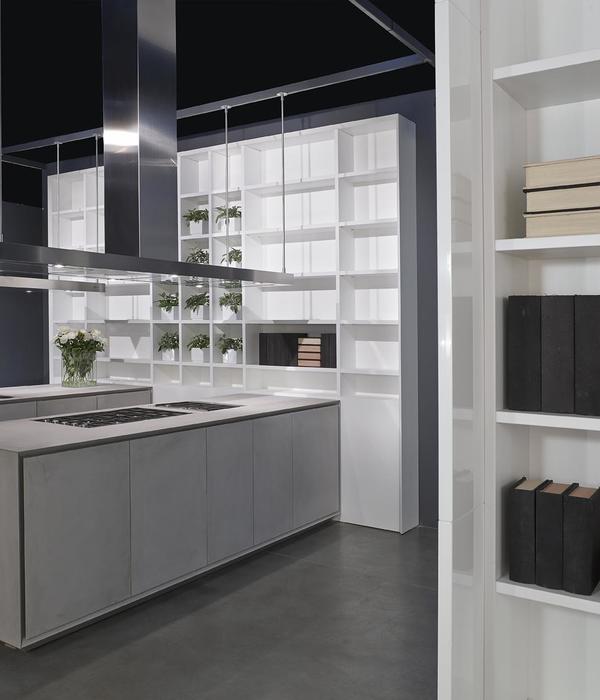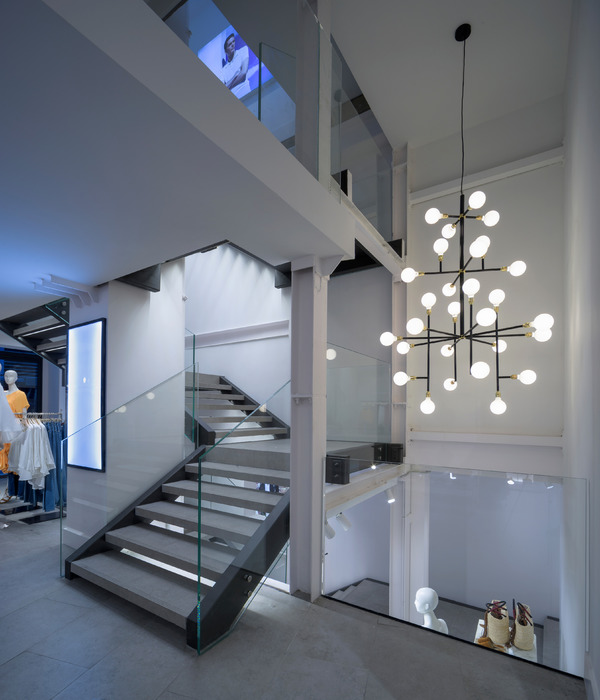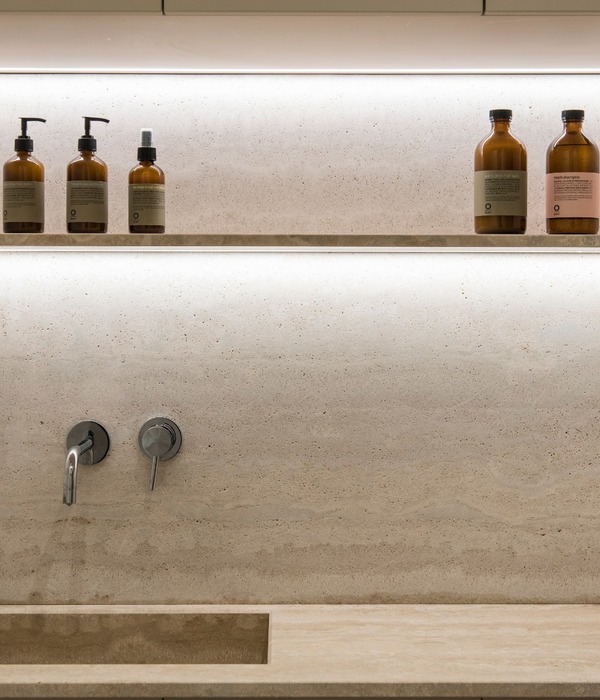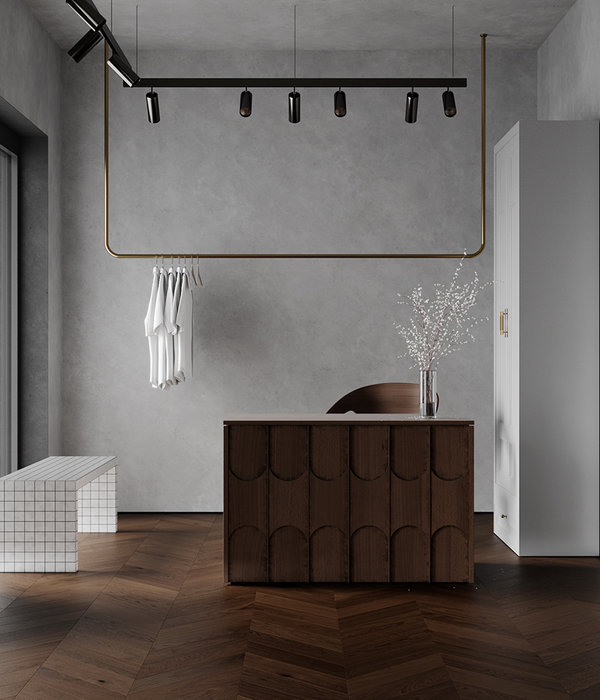Japan's fukushima hair salon
位置:日本
分类:商业展示类装修
内容:实景照片
室内设计:BHIS
图片来源:Toshiyuki Azuma
图片:11张
这间名为SLUNDRE的美发沙龙位于日本福岛县磐城市一家商店的二楼,这是一个重新装修的房子。SLUNDRE的意思是:慢慢来,弄清楚。这个名字是沙龙的主人取的。
设计方案
从现有房间里那裸露着钢架的天花板入手。这里的室内空间比较宽敞,设计师们打算像切割钻石那样,打造出不同的层次面,同时还要保证有效的利用空间。因此,设计师特意设计了不同的功能区。装修过程中主要使用了LVL这种单板层的基材作用主要材料。
复合在原有钢架基础上设计师又加固了钢框架,以给LVL打造出的结构功能提供支撑。所有的LVL型材形成一面墙、一架板,和三角形的家具。虽然沙龙的外面是平的,美发店内部却是复杂的多面体形状。除此之外,通过高达5米的巨大狭缝,人们可以感受到沙龙里不一样的视觉体验。
译者:蝈蝈
Hair salon “SLUNDRE” is a renovation project in the 2nd floor part of the store construction in Iwaki city , Fukushima. “SLUNDRE” means “slow and sure”. It’s named by its owner.It was planned deriving from the ceiling of the characteristic existing space and some exposed steel frames. Space of the big capacity, it’s to do “CUTTING” like the diamond which makes the number of faces while securing the biggest capacity, and I make various function and space be formed. laminated veneer lumber (LVL) was used as main building material.
The construction of the LVL functions structurally, and the steel frame which derived from an existing steel frame supports its structure. All LVL which becomes a wall, a shelf board and furniture is the shape of the triangle. Though the outside is flat, the polyhedron formed in shampoo space gets complicated polyhedral composition at the inside. And, people get the spatial experience which passes through a huge woody slit of height 5m.
日本福岛的美发沙龙外部实景图
日本福岛的美发沙龙室内实景图
日本福岛的美发沙龙室内局部实景图
日本福岛的美发沙龙室内一角实景图
日本福岛的美发沙龙外部夜景实景图
日本福岛的美发沙龙立面图
日本福岛的美发沙龙平面图
{{item.text_origin}}












