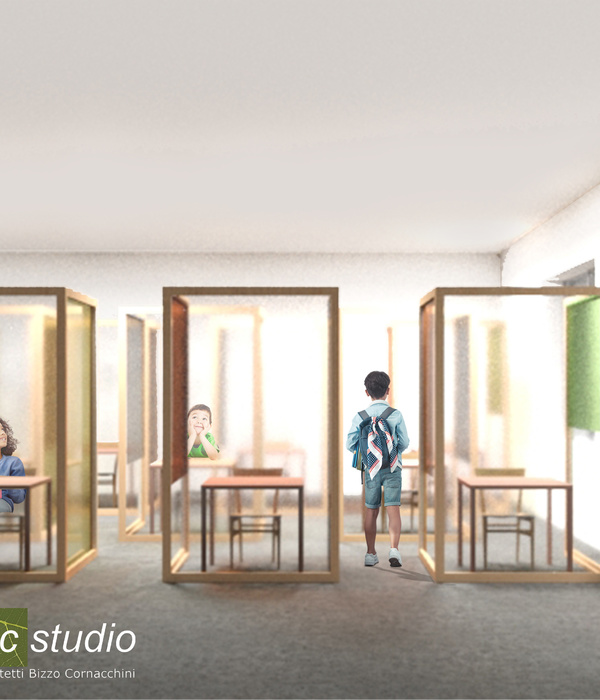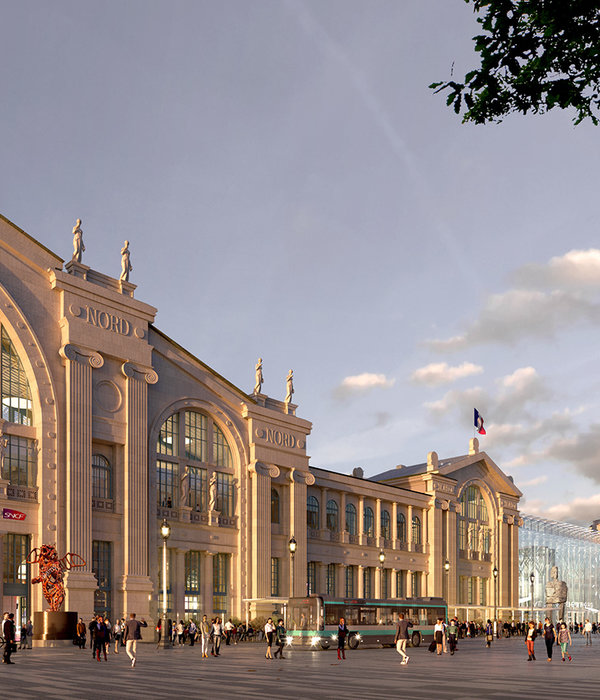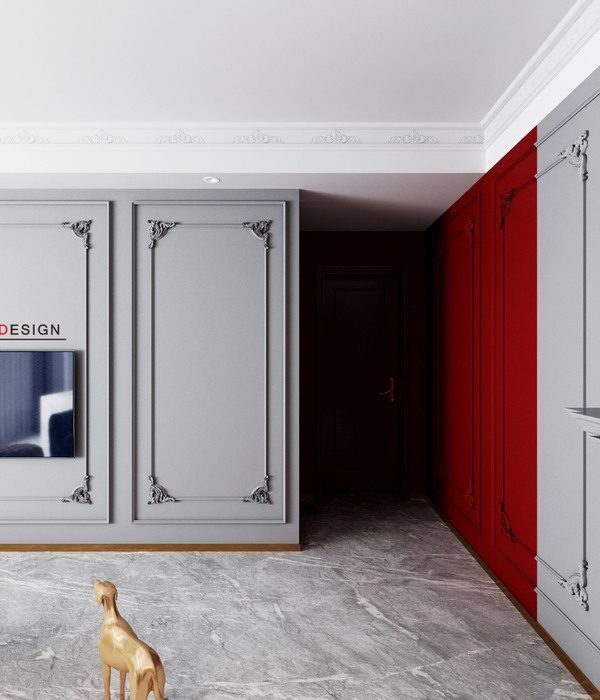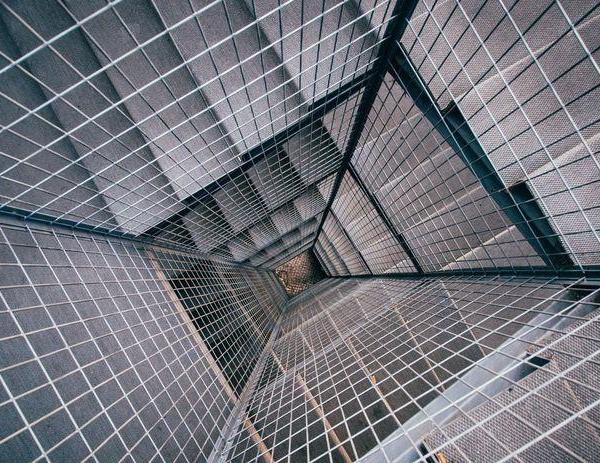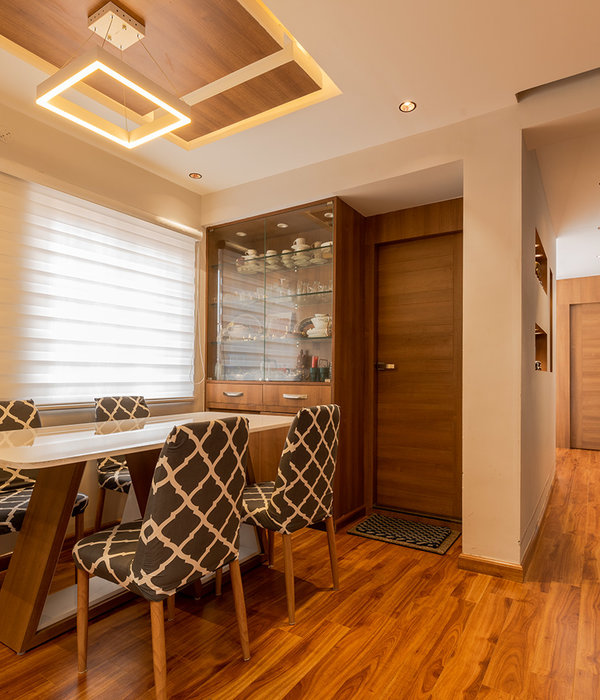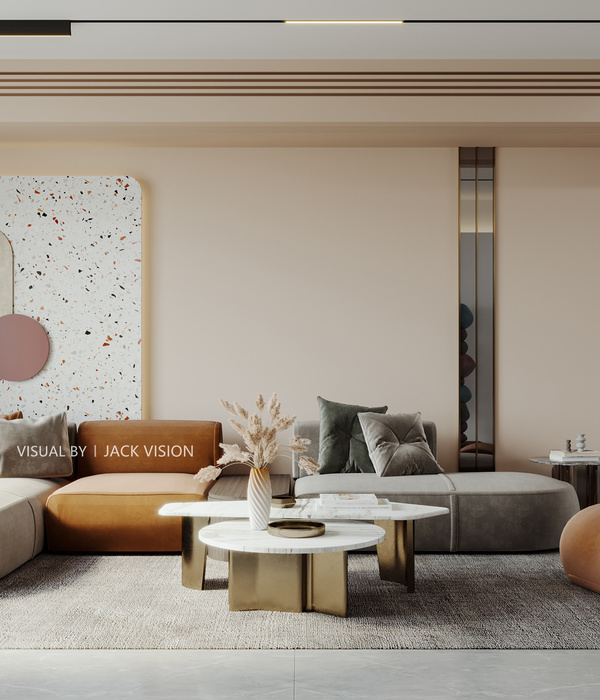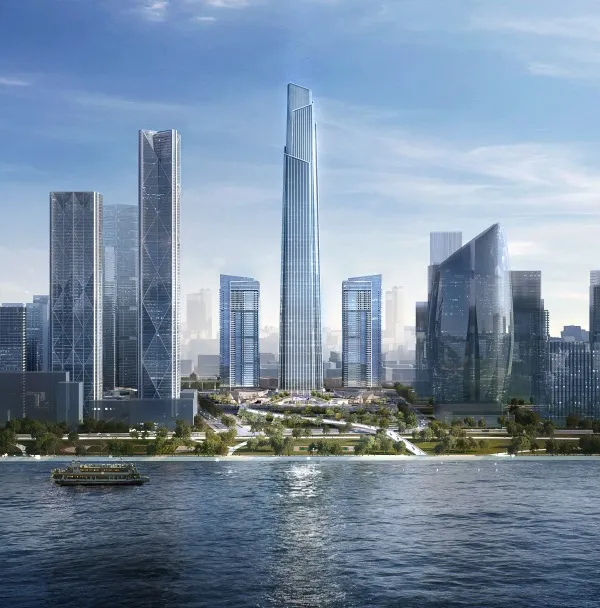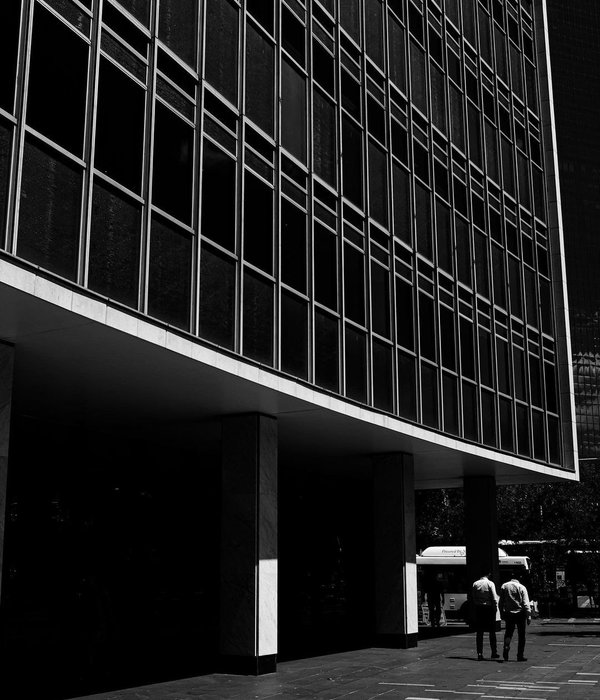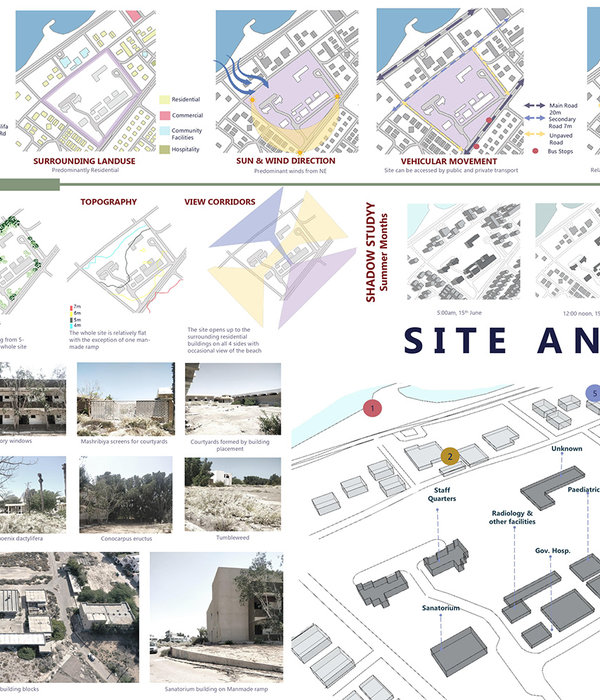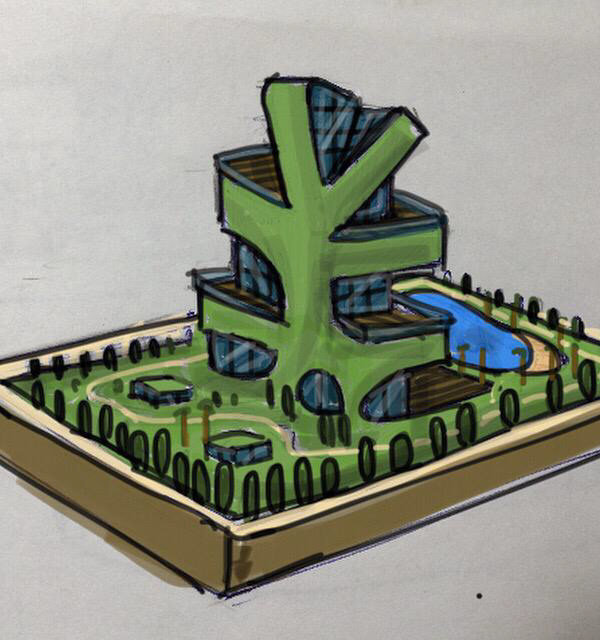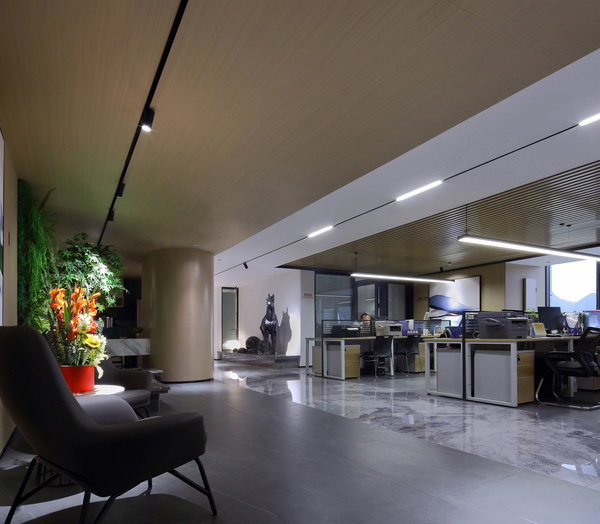荷兰圆形花园馆 | 环保与高效的设计典范
- 年份:2020
- 设计师:EVA
- 设计团队:Maarten Terberg,Floris Mooij
- 工程师:Bouwstructuur
- 景观设计:Buro Beuk
- 语言:英语
Houses, Small Scale, Utrecht, The Netherlands
设计师:EVA
面积: 100 m²
年份:2020
摄影:Sebastian van Damme
建造商: Accoya, AutoDesk, ACT 3D, Adobe Systems Incorporated, Gutex, Isolair, Trimble Navigation, Tudor
Lead 设计师:Maarten Terberg
设计团队:Maarten Terberg, Floris Mooij
工程师:Bouwstructuur
景观设计:Buro Beuk
业主: Private
City:Utrecht
At a villa in the Netherlands with a large garden, this circular garden pavilion was designed as an annex. In addition to a hobby/billiards room, there is a storage room and a carport.
The design is inspired by the Case Study Houses from the ’40s-’60s of the last century. The building has a visible construction, space flows from the inside to the outside and a cantilever running the entire length of the building connects the various functions.
Where the case study houses were mainly a showcase of efficient, fast, and cheap construction, in this pavilion the emphasis is on circular construction. In time, the building can be completely disassembled again, all parts are included in a material passport. The construction and facade are made of accoya wood and the other materials are almost entirely biobased.
项目完工照片 | Finished Photos

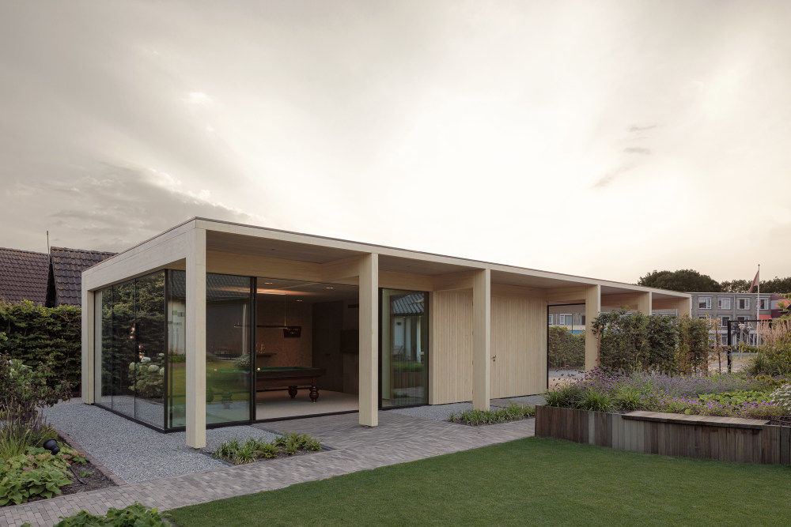
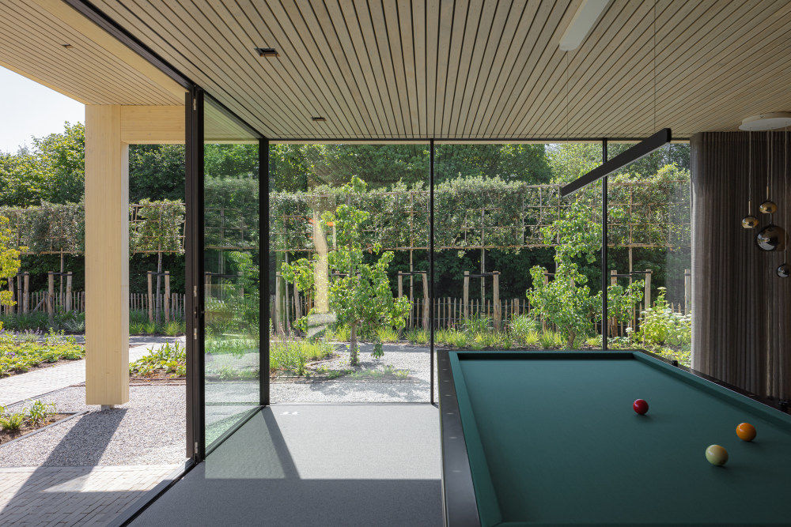
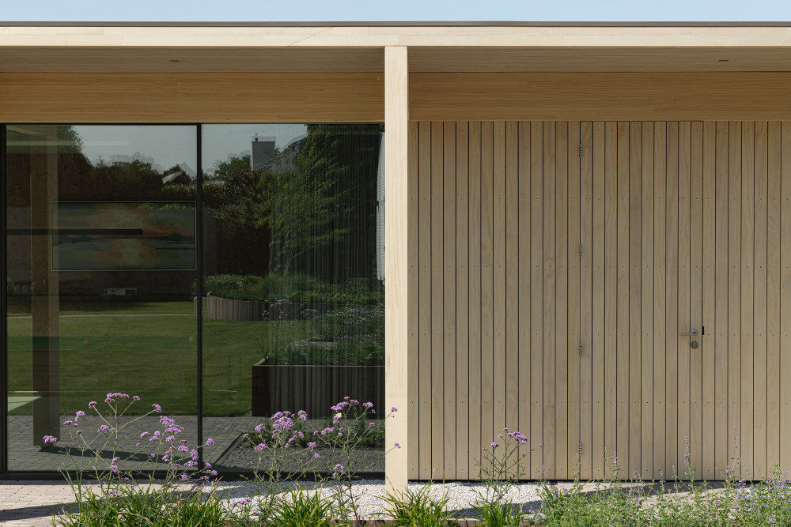

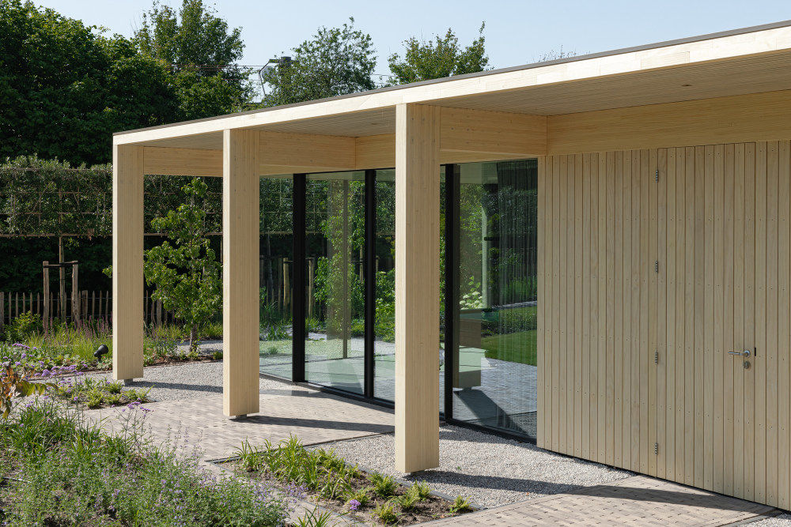

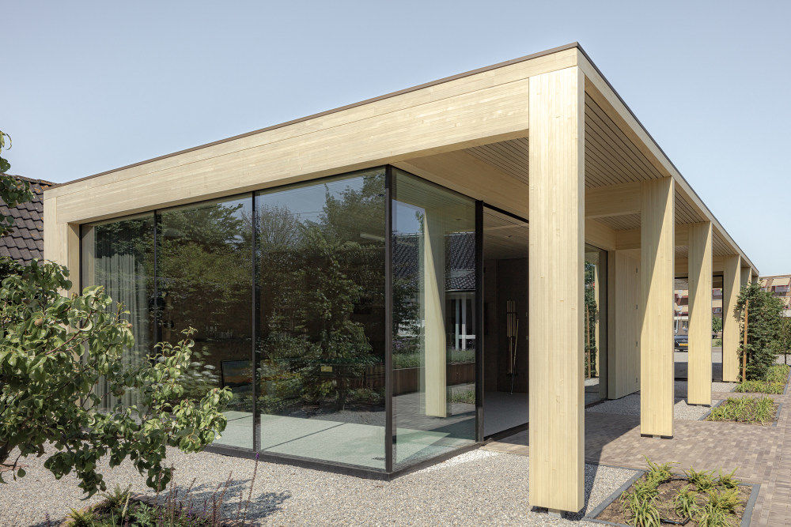
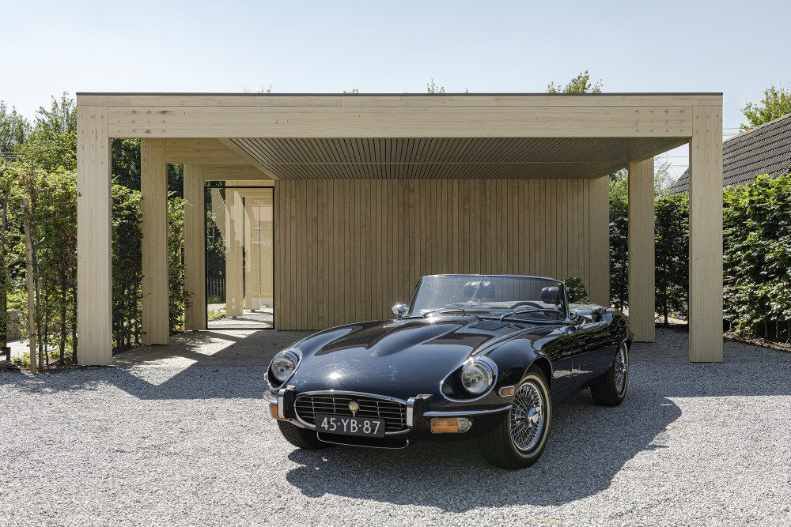
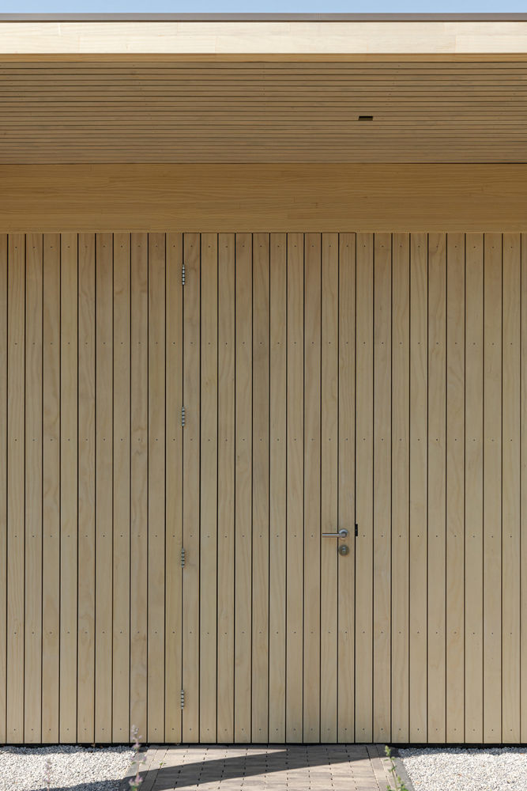
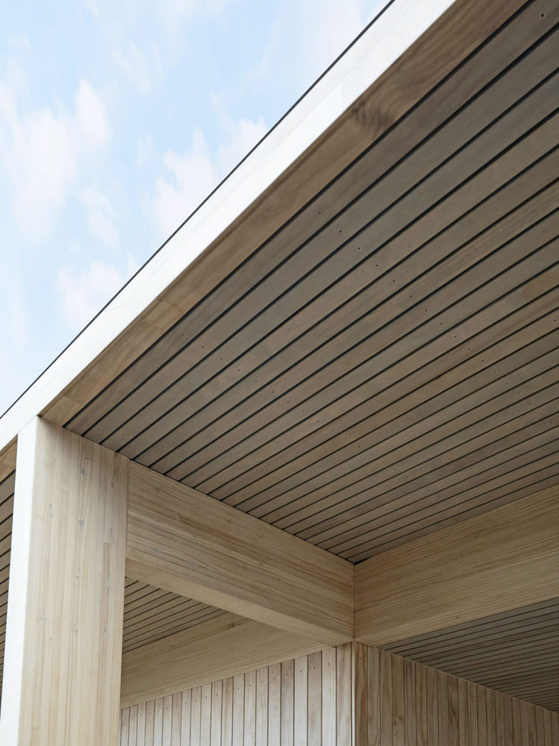
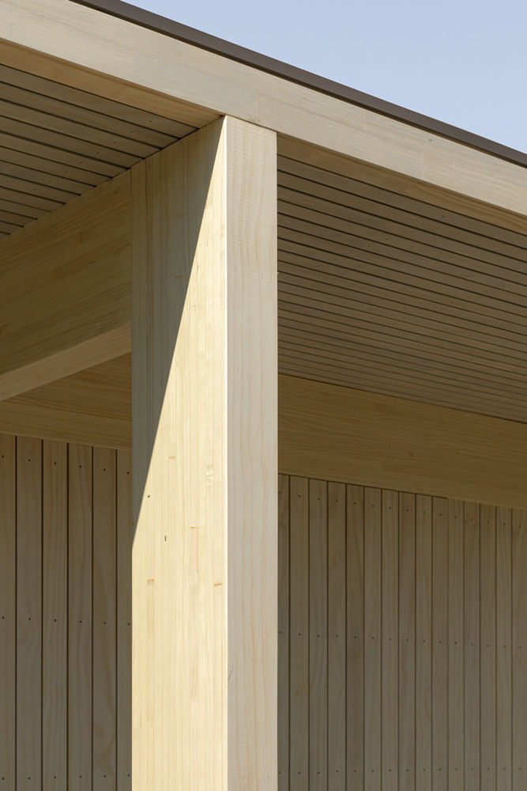
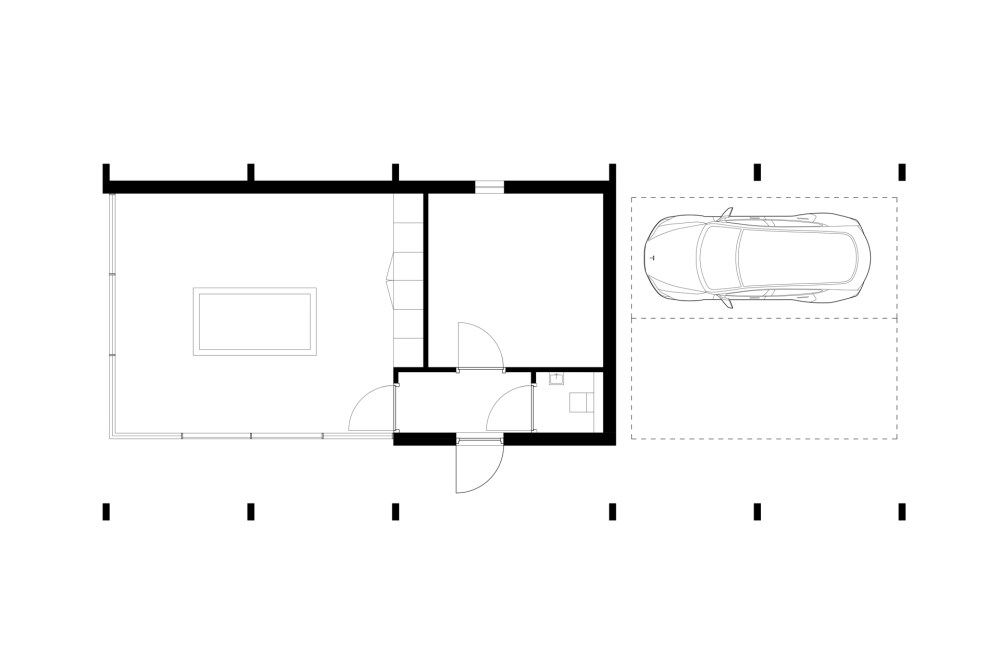
设计师:EVA
分类:Houses
语言:英语
阅读原文


