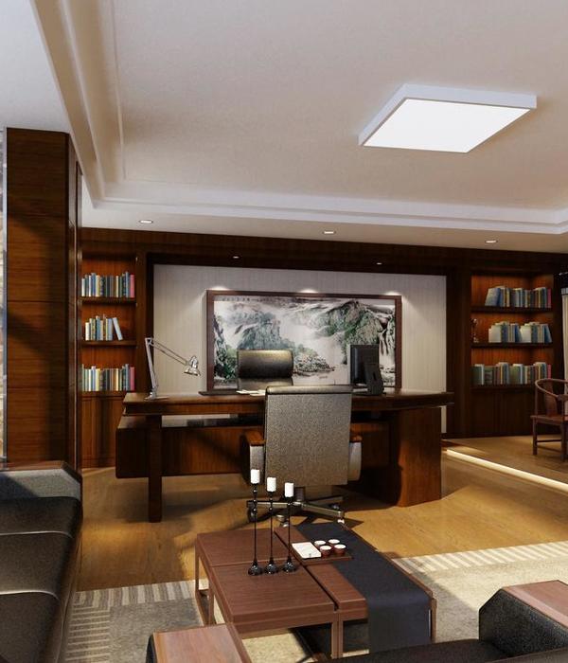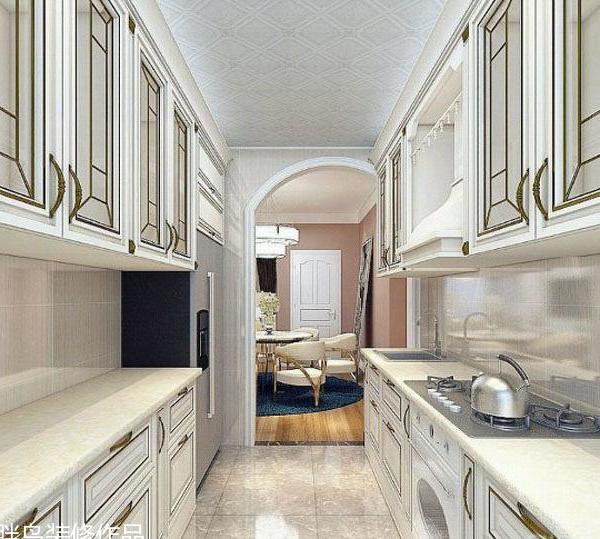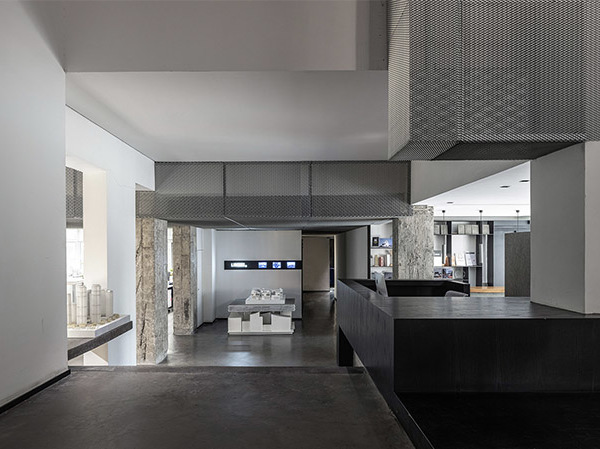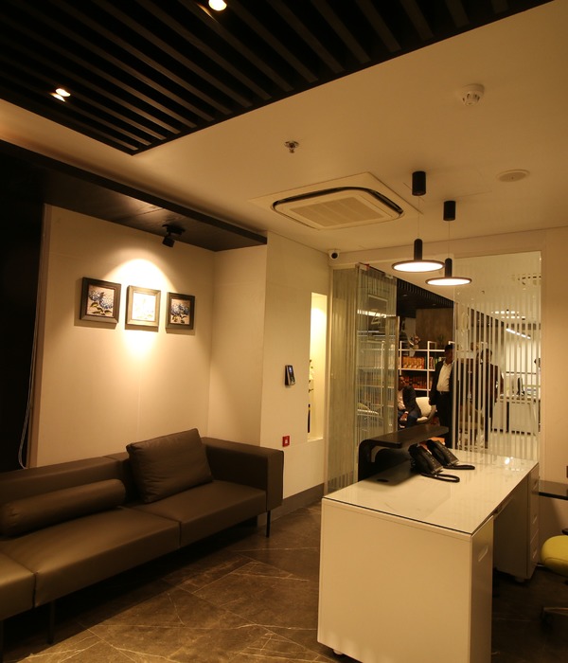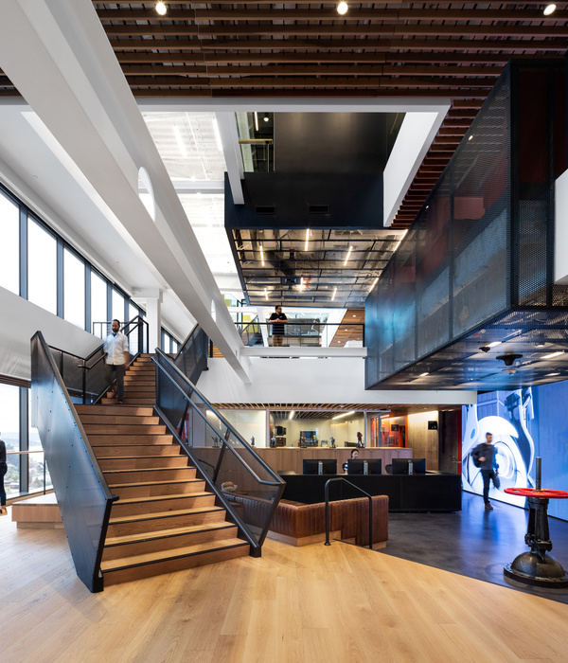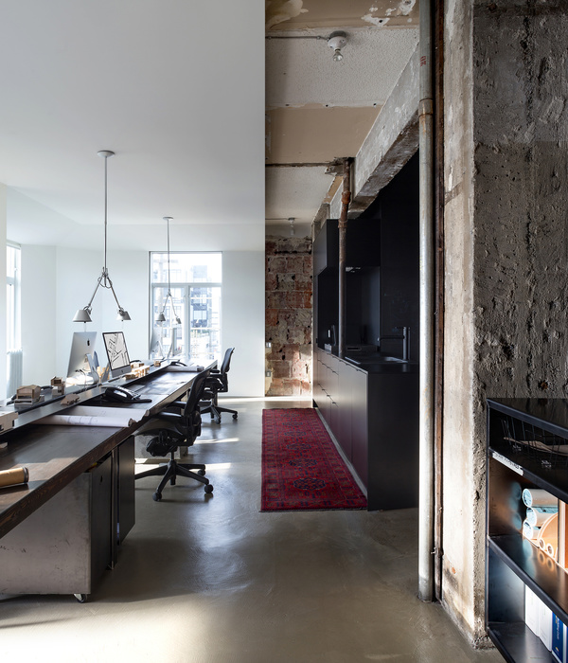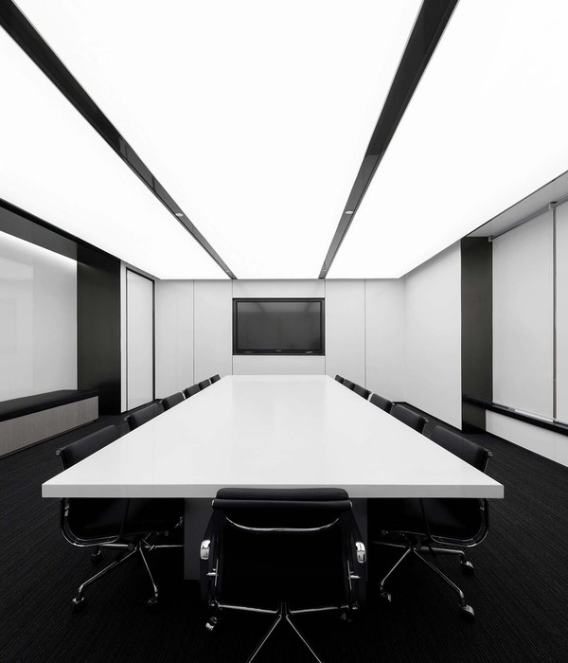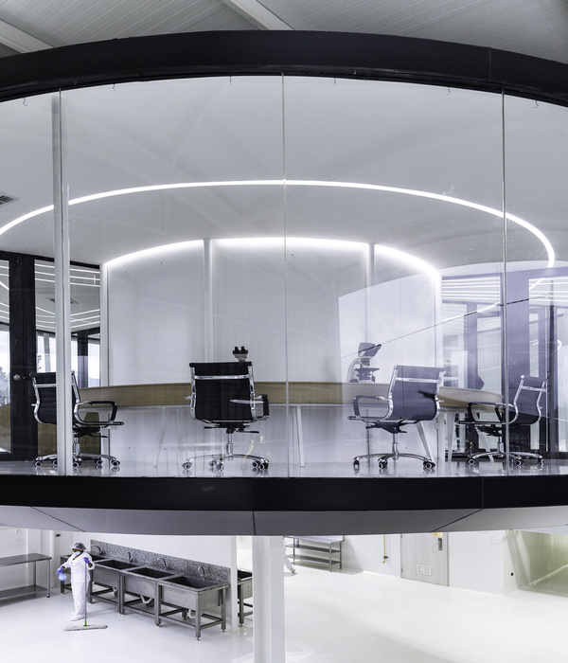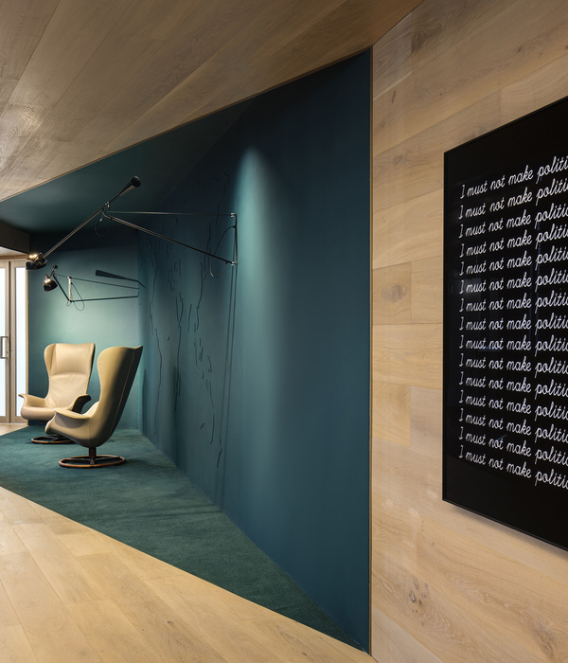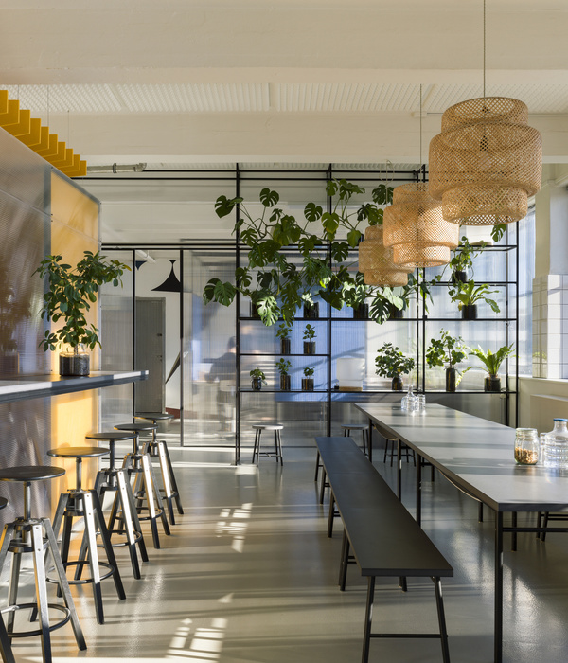With an intent to consolidate multiple floors into one cohesive 75,000 square-foot office in Beaverton, Genesis Financial Services has a newly imagined space to house the company's varying work styles and needs.
DESIGN+BUILD Workspace completed the Genesis Financial Services offices with dynamic spaces for work in Beaverton, Oregon.
Genesis wanted to consolidate their multiple floors into a cohesive space that supported their need for 30 private offices and 220 open office workstations. The DESIGN+BUILD team worked closely with Genesis management to layout this single-level, 75,000 SF building in a way that felt comfortable and accessible. Together we landed on an inclusive design with plenty of courtyard views and access to natural light.
The main break room was centered in the building to act as a gathering place for all employees, with two additional coffee bars closer to the work areas. We worked with many consultants to ensure security and technology were top of the line for this financial services firm, featuring a secure lobby with a large waiting area. Collaboration tables were used to break up large areas of open office, with plenty of huddle rooms for private conversations.
Design: DESIGN+BUILD Workspace
Design Team: Maddy Mackin Freeman, Sara Donovan, Chris Derks, Daniel Snair, Andrew Snair, Ashleigh Lessard
Photography: Pete Eckert
11 Images | expand for additional detail
{{item.text_origin}}

