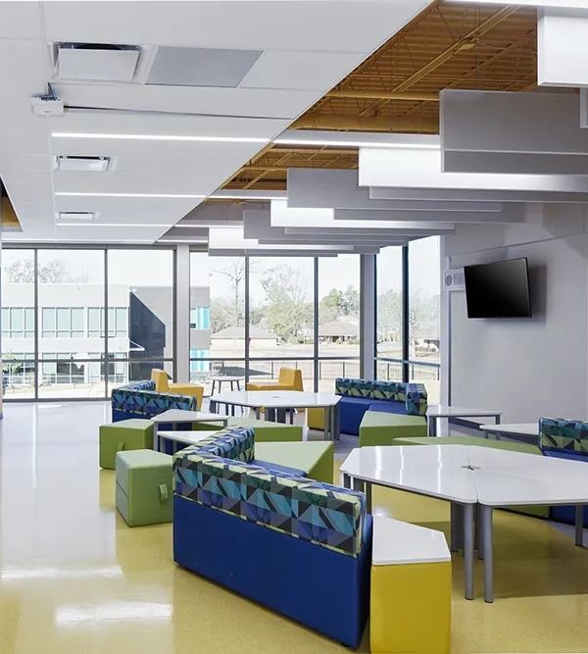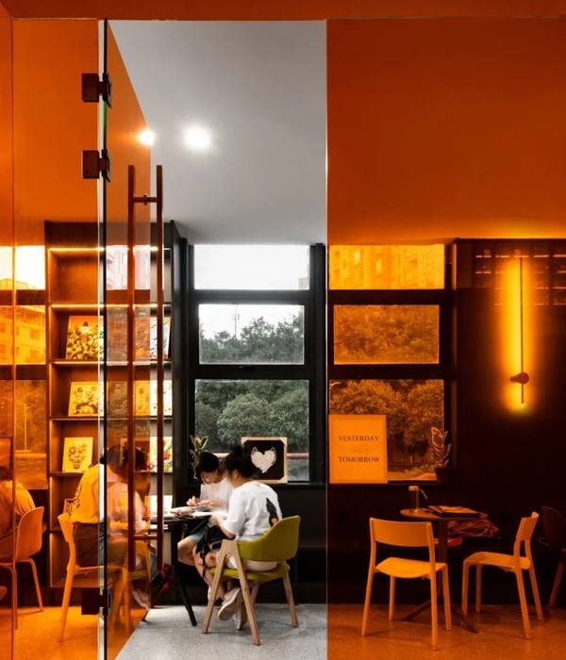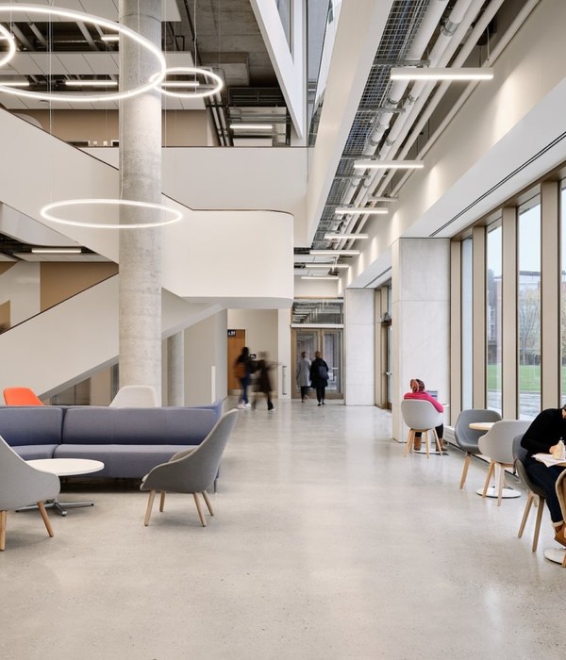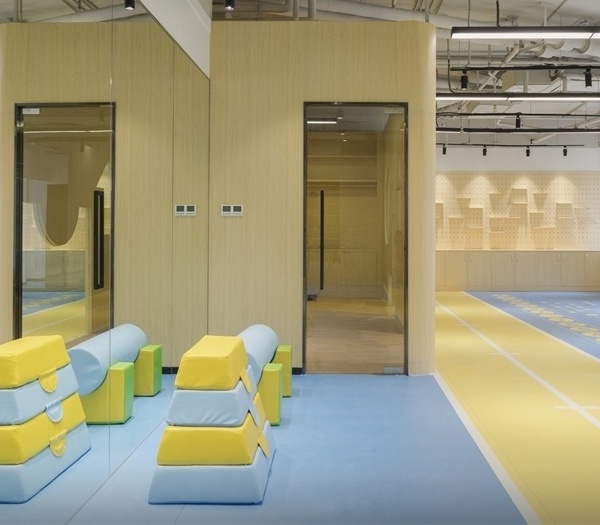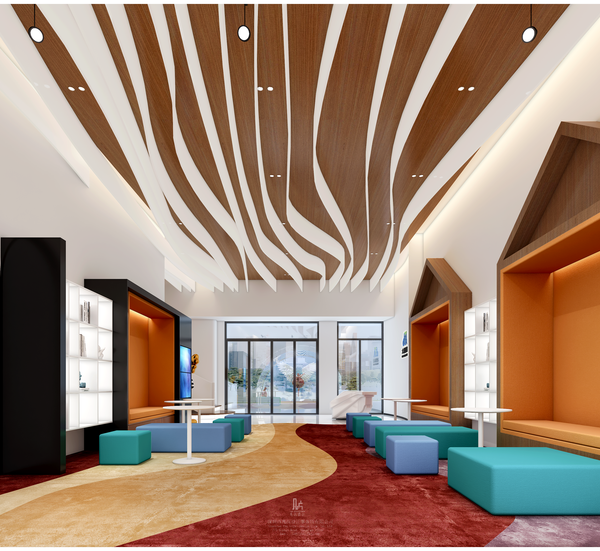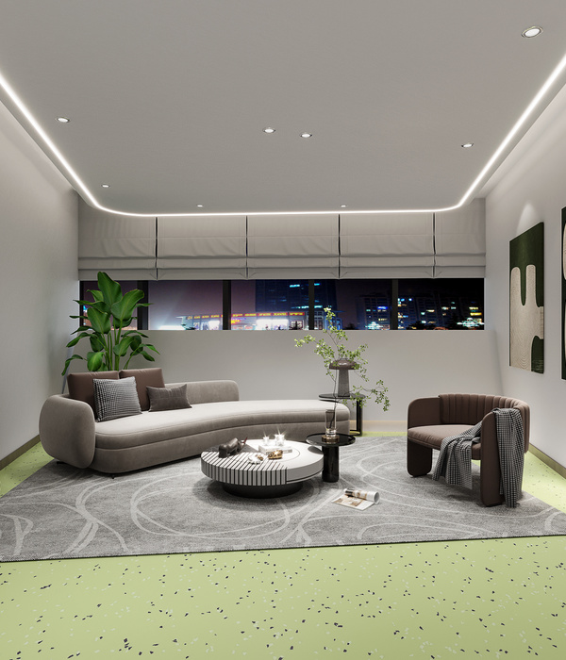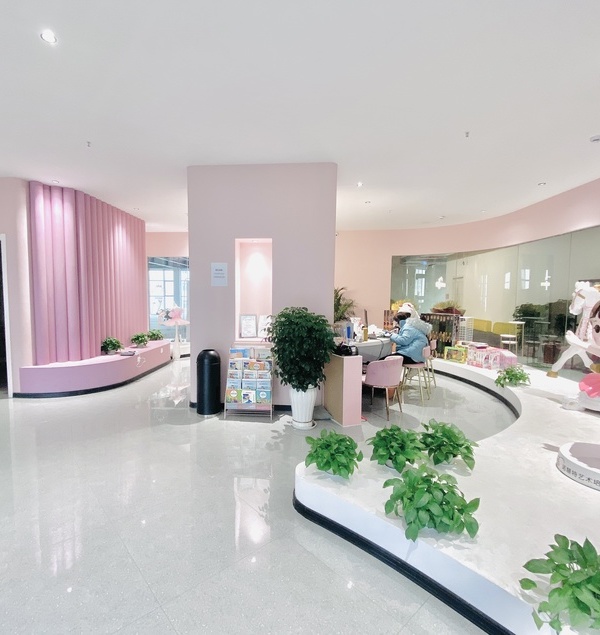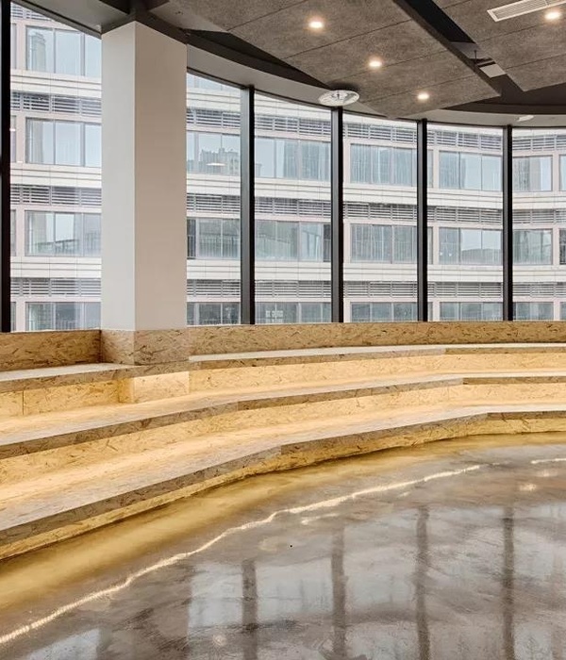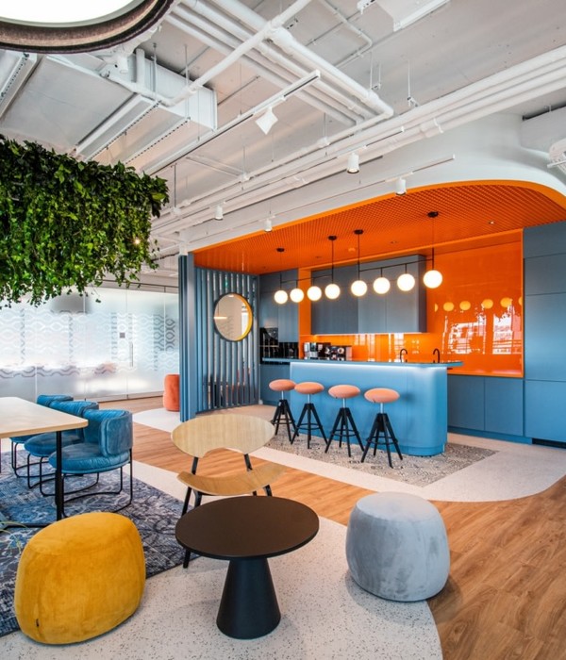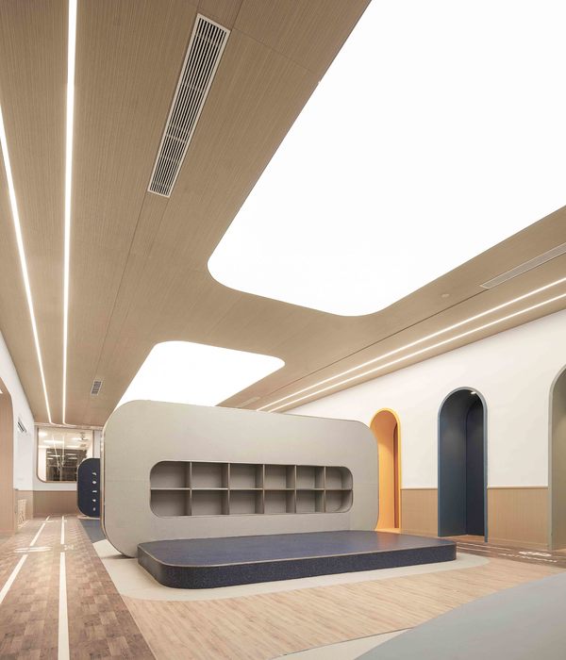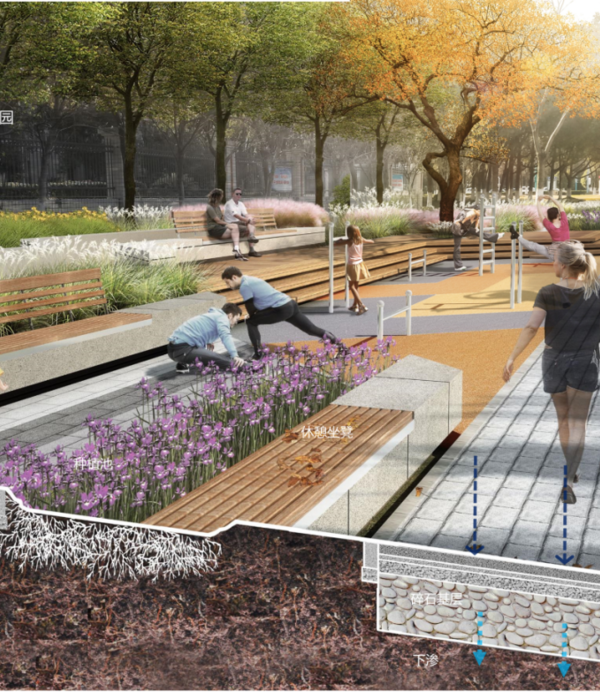Architect:Archisbang;BDR bureau
Location:Via Pergine, Varese, VA, Italy; | ;View Map
Category:Primary Schools;Secondary Schools
The project involves the construction of a new innovative school complex in the San Fermo neighborhood of Varese on the site of the existing Don Rimoldi school, which will be demolished and rebuilt.
The school complex includes an elementary school and a secondary school, which share some accessory pavilions, in this case a multifunctional hall/auditorium and a gymnasium. The different buildings are connected by a glazed one-story above-ground sleeve, the civic ring, which runs around the central courtyard and functions as a reading space serving the two schools and, potentially, available to the neighborhood. The flow system is designed to facilitate school and non-school use of the complex: the main access to the schools is from the west-facing plaza onto the central courtyard, while the gymnasium and auditorium have direct access, differentiated by public and users. The broad scope of the project, which interprets the school as a public building available to the community, as well as the work on the outdoor, sports and park spaces, places the intervention in the role of an engine of urban regeneration for the neighborhood in which it is inserted.
Currently, the school is a building that maintains a boundary relationship with the park. It is a compact aggregate (4 buildings articulated around a central building), bordered by a fence that delimits its lot.
The project radically rethinks this condition from a clear premise: the school is within the park and grasps in its relationship with the park itself an educational potential that transcends the boundary of the lot. For this reason, the project reverses the existing morphological condition and proposes a system of pavilions articulated around a void, the controlled space of the school as well as the entry and meeting point of the school community.
Externally, the pavilions establish a synergistic relationship with the spaces in front: the activities open to the public, auditorium and gymnasium, face the public space while the two schools face the quieter areas of the park.
Internally, the junction point between the pavilions and the courtyard is the ring that functions as an entrance and connective (joining the various activities) but also accommodates the reading space: the plug-in system around which the volumes are grafted makes the exchange between the buildings flexible and helps activate the school's more public spaces. The architectural choices reflect this diversification: the light and visually permeable structure of the ring contrasts with a more massive language that characterizes the pavilion volumes. In contrast, the design of the public spaces and the park is characterized by sinuous forms; the recurring element of the circle defines thematic areas, designs paths, and characterizes outdoor furniture and seating.
The project promotes an idea of a well-equipped campus, a place to be,
during school time and beyond, and the overcoming of the model centered on the classroom alone in favor of different learning settings: diversified spaces for sharing events and plenary presentations, places for unstructured activities and individual/informal learning that foster collaboration, sharing and communication skills, environments intended for extracurricular activities such as theater, study groups, training courses for teachers, students and parents, in accordance with the different realities active in the area. The presence of primary and secondary schools in the same complex also favors educational continuity and the possibility of developing increasingly personalized and cross-curricular paths for different ages.
▼项目更多图片
{{item.text_origin}}

