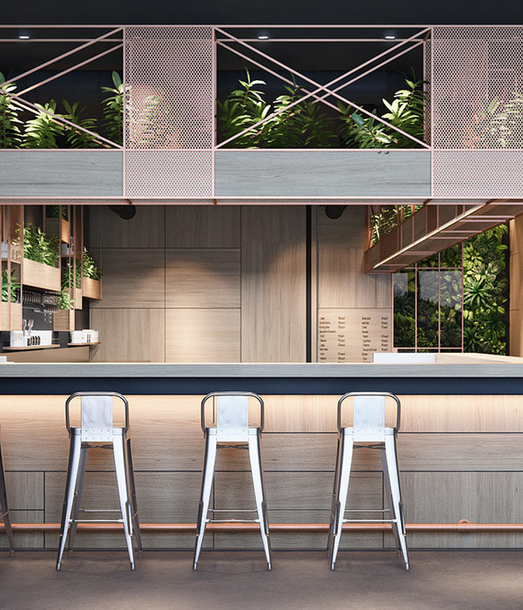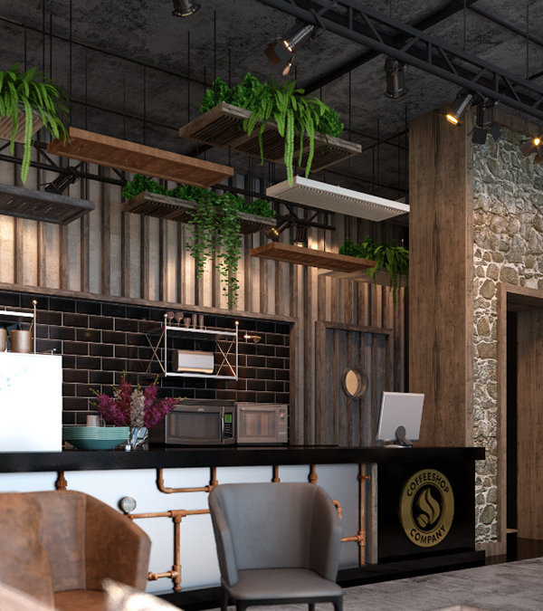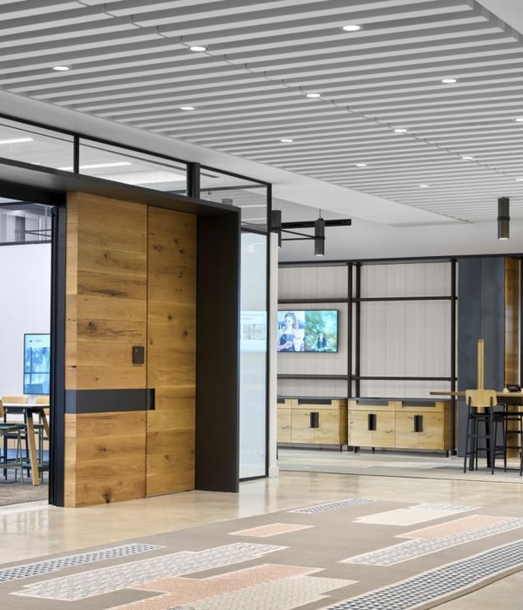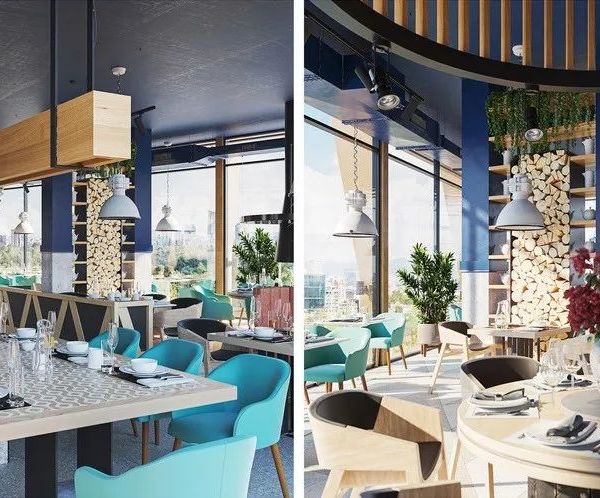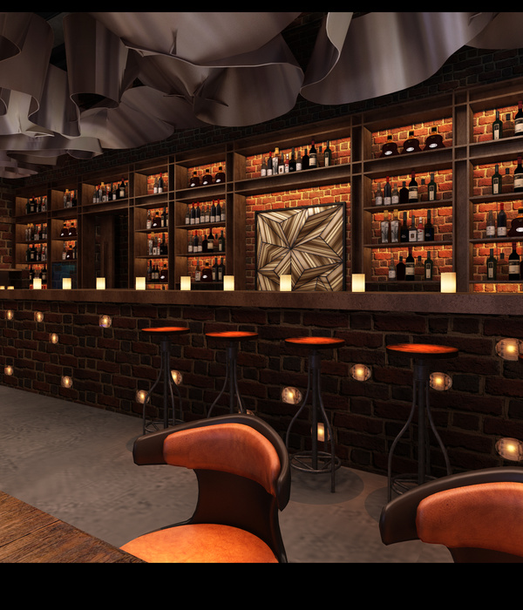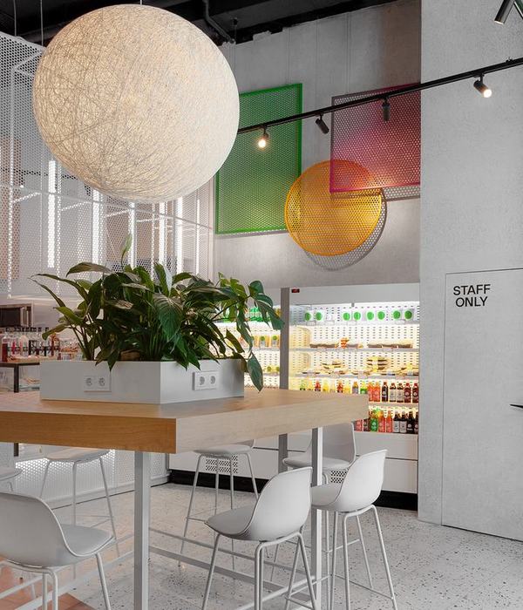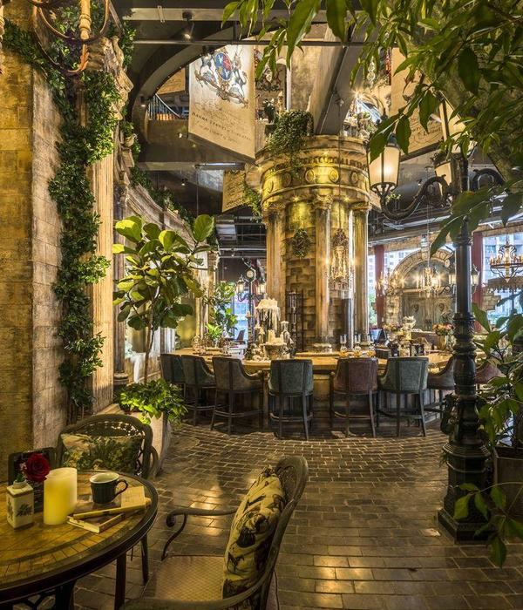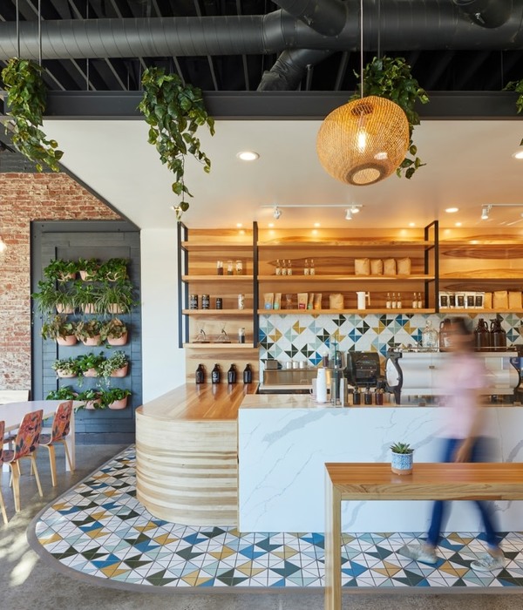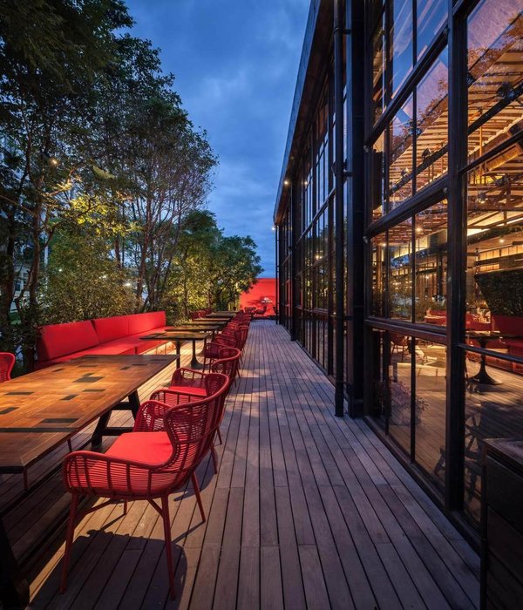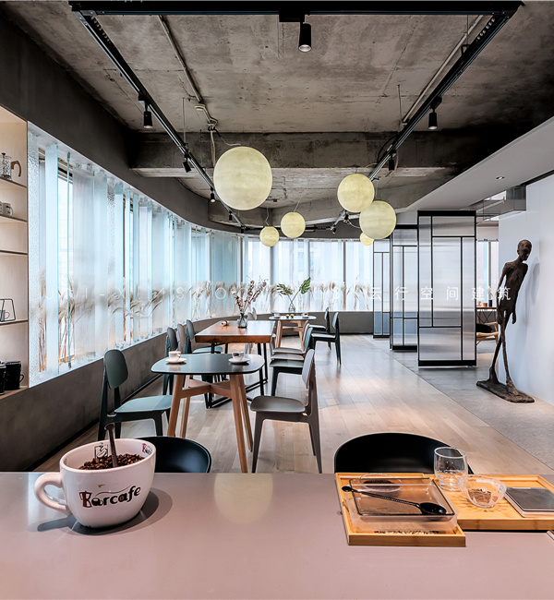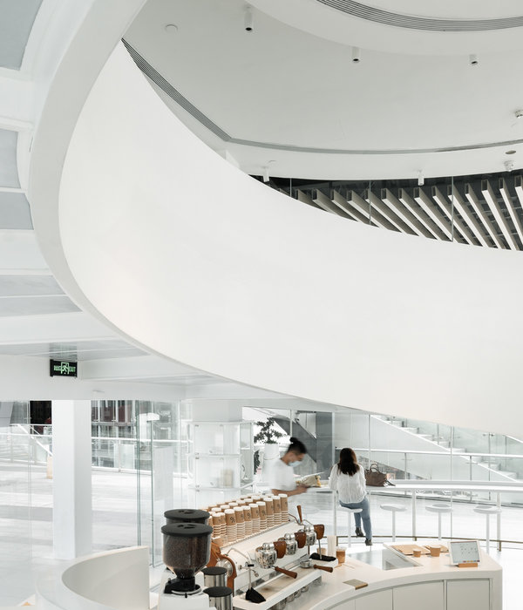目录 CATALOG
1.洞穴风的咖啡店设计
2.日式原木风的私宅空间设计
Copyright©DASISUDIOS
洞穴风的咖啡店设计/design sketch
Copyright©DASISUDIOS
设计 design:大思
项目面积 area size:110㎡
项目地址 project address:黎黄陂路
将洞穴风设计应用于咖啡店,创造出一个独特而吸引人的用餐环境。
门厅|FOYER
在原始墙面的基础上,运用弯曲的线条和曲面,创造出有机而流动的空间感。
On the basis of the original wall, curved lines and curved surfaces are used to create an organic and flowing sense of space.
客区|SEATING AREA
中间增加了楼梯的支撑点,做了两个门洞的感觉连接支撑点,完成了结构的稳固性;
Two door openings were made to connect the supporting points to complete the structure of the bracket;
在原始结构上增加一些弯曲的线条,营造出独特的视觉效果,墙壁可以成为艺术的空间。
Walls can become spaces for art.
柔软的沙发,搭配自然色调的布艺,增加室内空间的舒适度。
Soft sofas, paired with natural-toned fabrics, increase the comfort of the indoor space. 水吧台|BARCOUNTER
使用石头纹理制作水吧台,可以增加洞穴风的真实感。石头的质感和颜色可以为室内空间带来自然的美感。
High-end wood grain color and dark gray carpet, matched with gray top;Using stone textures to create a water bar can add a cave-like realism. The texture and color of stone can bring a natural beauty to interior spaces.
平面图|Plan
门厅和客区在软装上做了区分,有层层递进的空间感;墙面通过线条使得其柔软统一。
■
日式原木风的私宅空间设计 / design sketch Copyright©DASISUDIOS
设计 design:大思
项目面积 area size :110㎡
项目地址 project address :竹苑小区
不太大众的房型,通过布局的设计与软装的搭配,营造出独特的空间韵味和平静的空间氛围。
客厅| living room
原木色的家具和自然色调的家具相结合,温柔的自然光线。
The combination of solid wood-colored furniture and natural-toned furniture, gentle natural light;
搭配有质感的挂画,营造简约、自然、舒适的空间氛围;
Textured hanging paintings create a simple, natural, and comfortable space atmosphere;
沙发对面的空间采用嵌入吊顶的投影幕布,三面墙的柜子完成客餐厅空间的收纳;卫生间将洗手台作为开放区,增加了空间的视觉感;满墙的洞洞板增加收纳。
The ceiling is embedded with a projection screen;餐厅|dining room
最大限度的保留了自然光对室内的影响,原木的天然纹理和色彩赋予空间自然的美感;
The natural texture and color of the logs give the space a natural beauty;
灯具上定制了男女主人的名字,空间变得有专属性;错落的吧台,长凳和椅子,温馨,自然。
The names of the host and hostess are customized on the lamps, making the space exclusive; 平面图|Plan
{{item.text_origin}}

