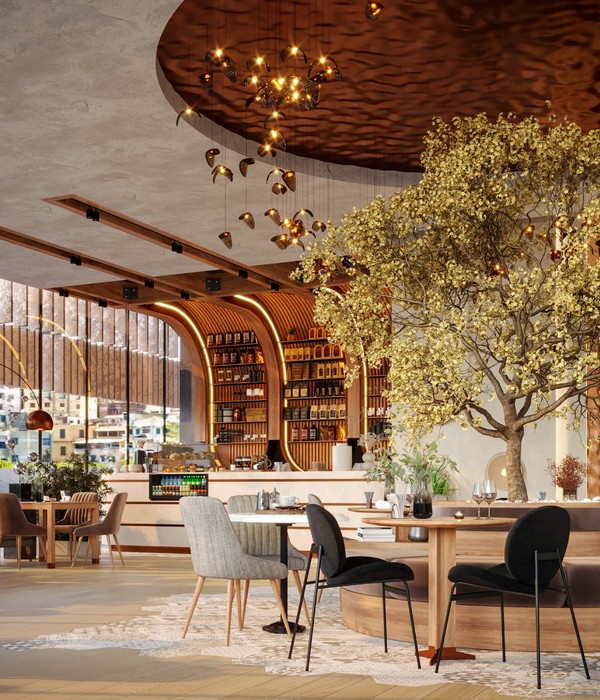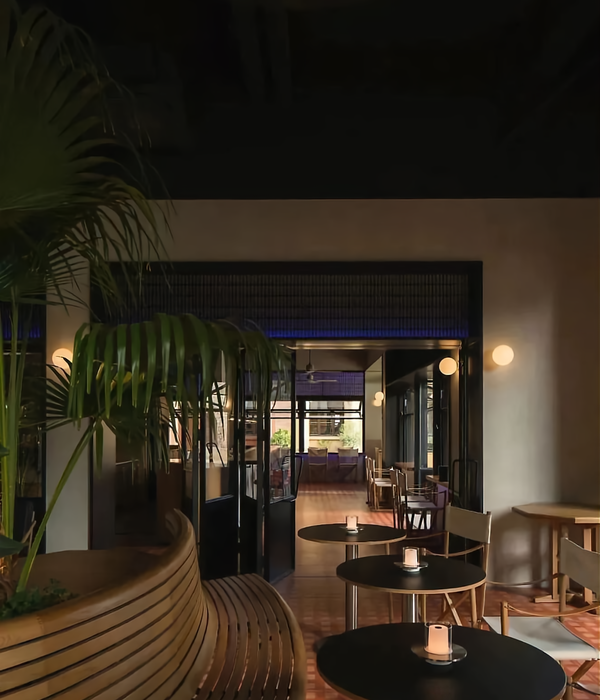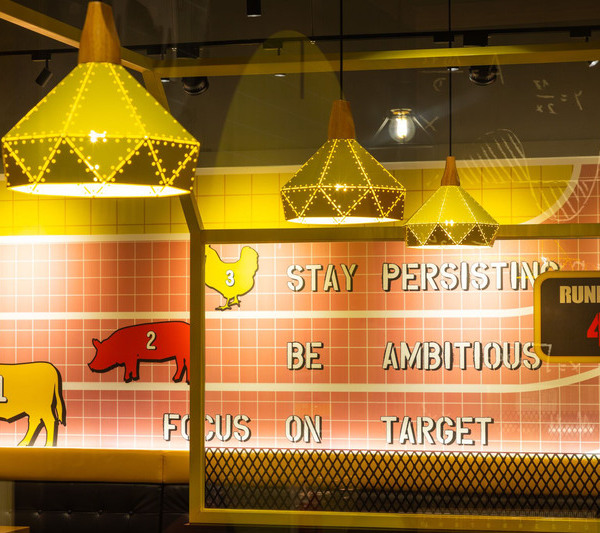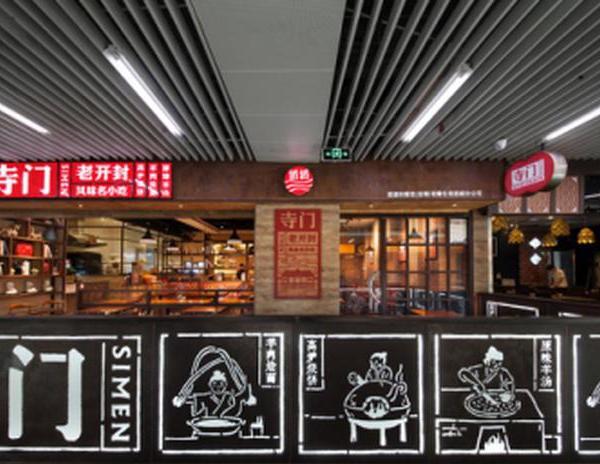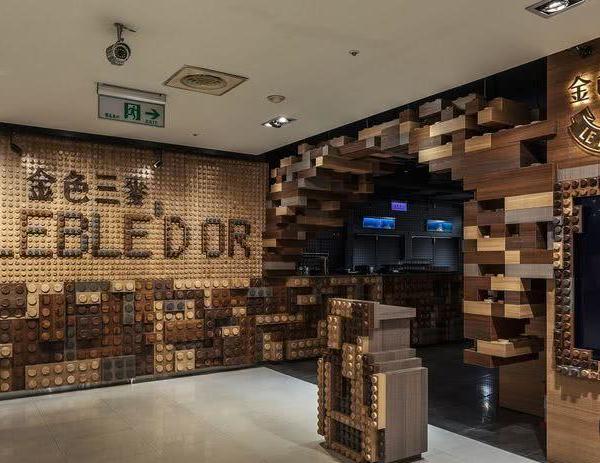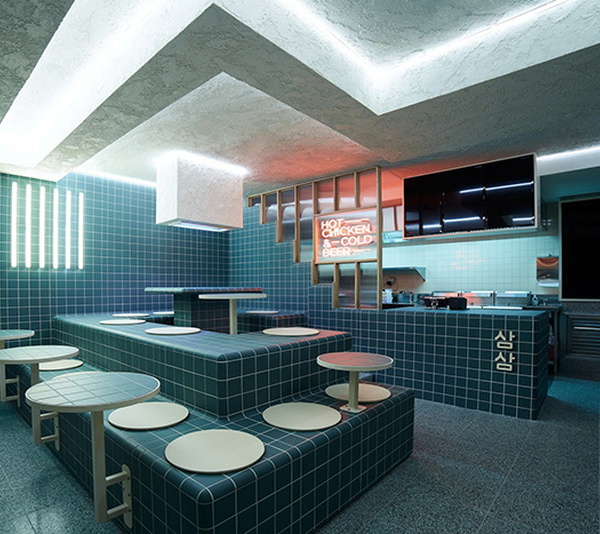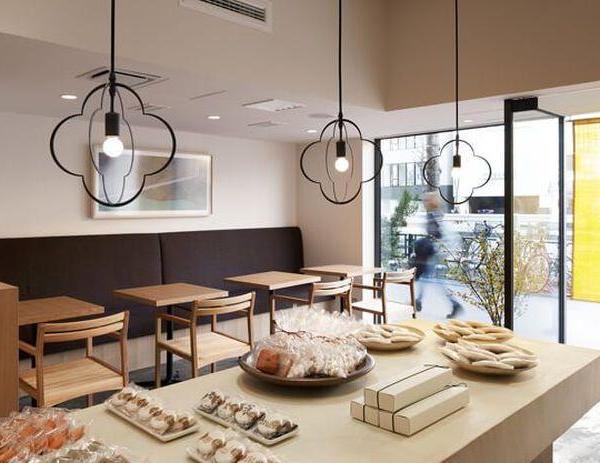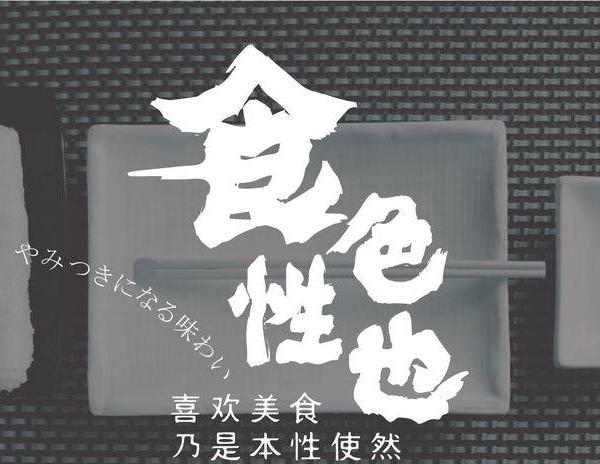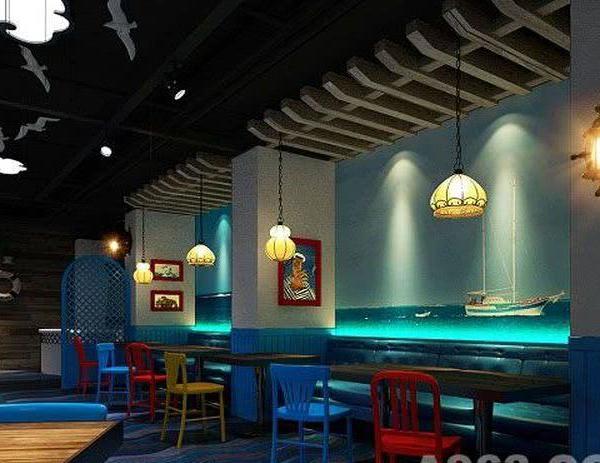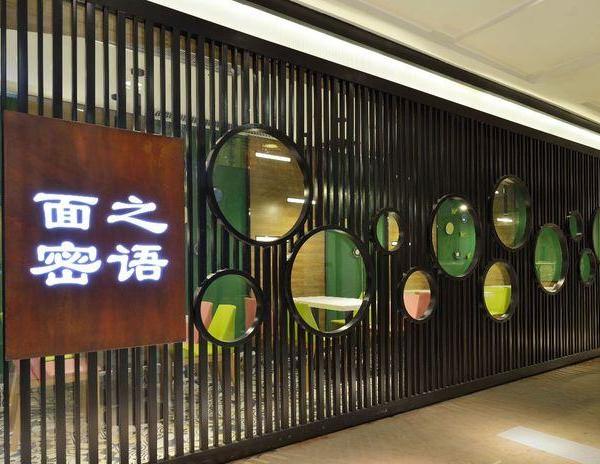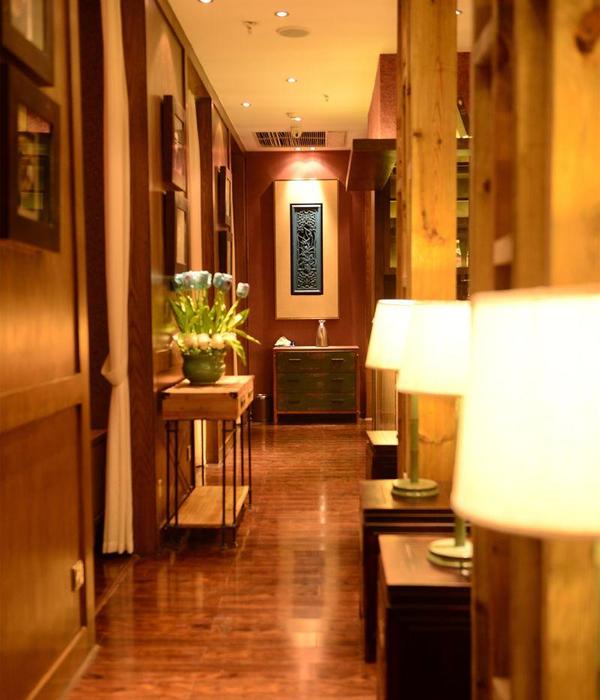Credit Human's office in San Antonio utilizes restorative and sustainable design while reimagining the traditional corporate office approach to reinforce the credit union's culture.
Kirksey Architecture infused the values of Credit Human into the design of their offices located in San Antonio, Texas.
Credit Human is a San Antonio-based credit union with a Texas history that spans decades. The company values people above all else and strives to place the interest of its members first while maintaining a culture of respect across the board. When they called on Kirksey to complete their new workspace’s interior design in the Broadway Office Development in San Antonio, they started with those same values.
The design is truly an investment in the people within the space. It leverages biophilic principles, locally reclaimed wood, elevated indoor air quality, and material transparency to create an environment that radiates wellness. All of these elements work in tandem with unprecedented energy and water efficiencies for the San Antonio area.
Credit Human wanted sustainability at the heart of everything. The new workplace aims for the highest standards of mitigating waste stream, complete plug load control of all the workstations, daylight harvesting, 150,000+ gallons of reclaimed water, reducing potable water usage by 97%, and a solar field that covers the roof of their building.
The entire design process began with a ten-month programming phase as Credit Human embarked on a journey to curate the best work environment experiences alongside a shift in their operational culture. The result of this process was a 100% open office environment with no private offices. Kirksey surveyed the usage of the existing meeting and support spaces to advise Credit Human on new meeting room sizes and quantity to best support a workstation setting. The furniture supports various work settings in the open work areas to break up the monotony of workstations and provide close meeting spaces to support spontaneous collaboration. Every other floor houses a large break area or small coffee bar to promote vertical movement via an eight-floor, interconnecting stair. From single-person phone rooms to 12-person meeting rooms, the office plan supports an abundance of workspaces, granting employees a more agile work environment.
Design: Kirksey Architecture
Photography: Dror Baldinger
18 Images | expand for additional detail
{{item.text_origin}}

