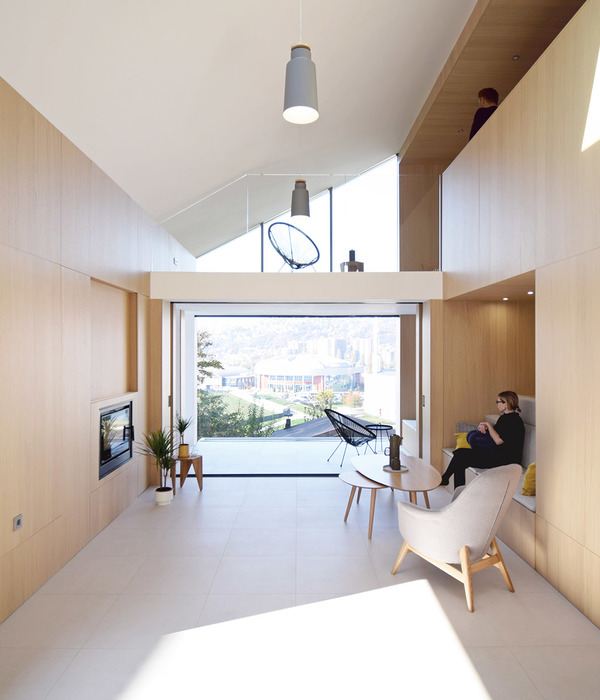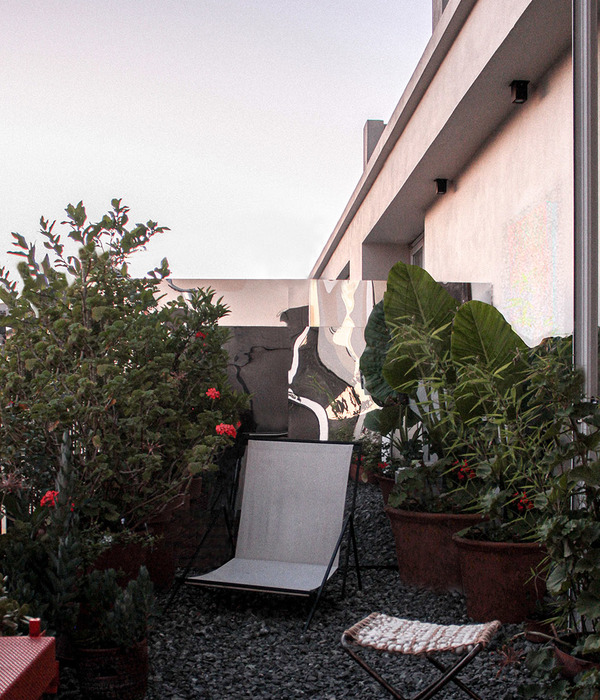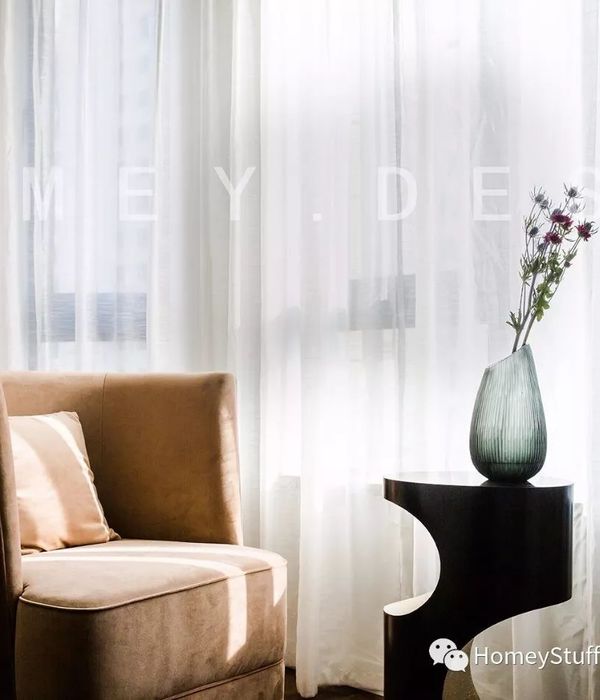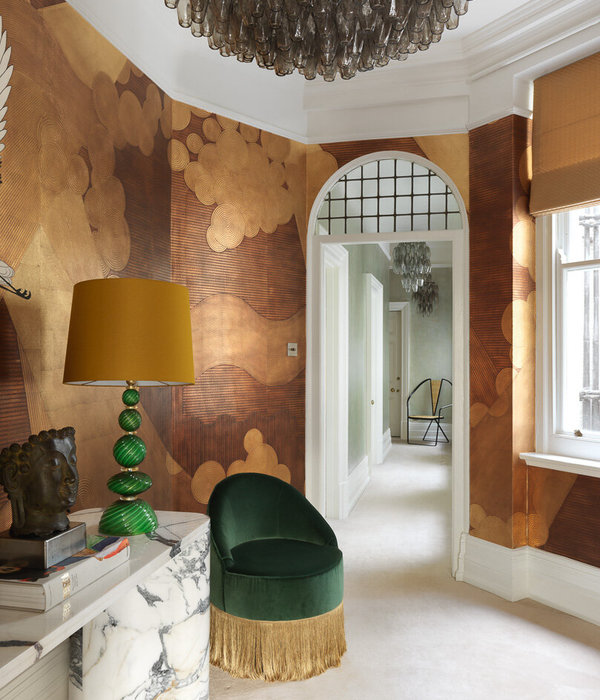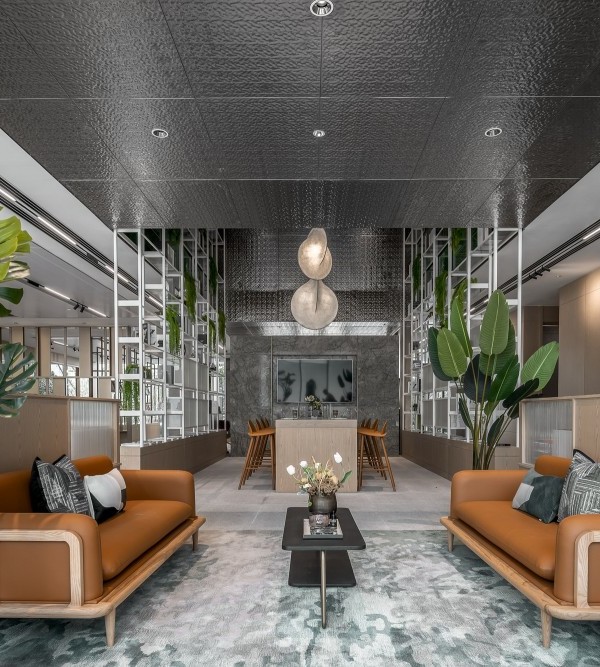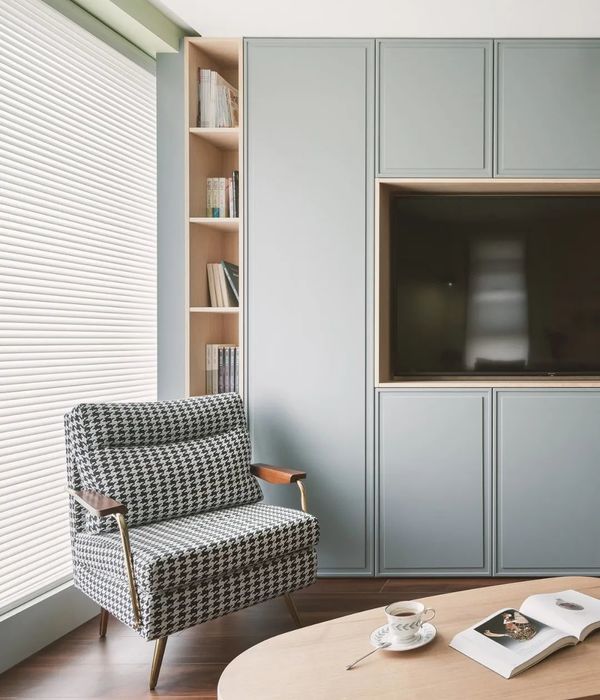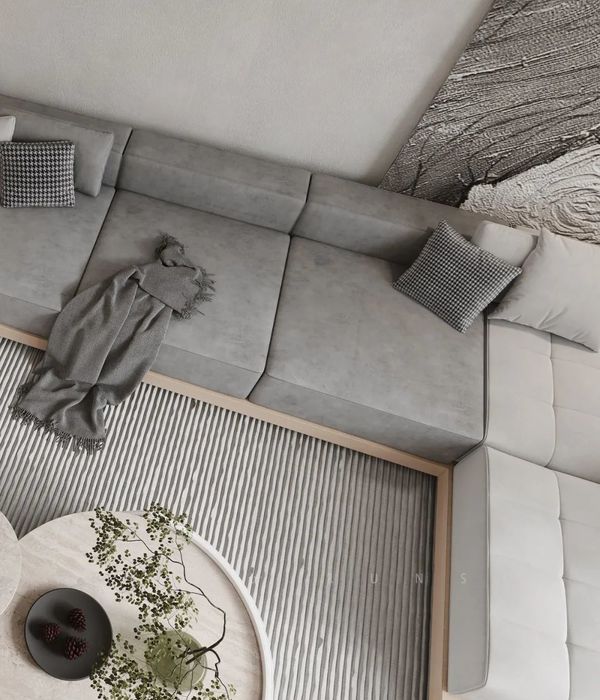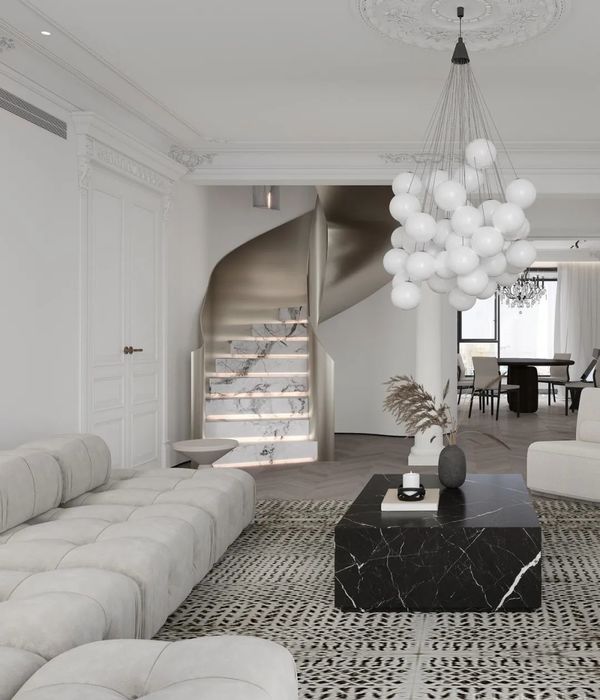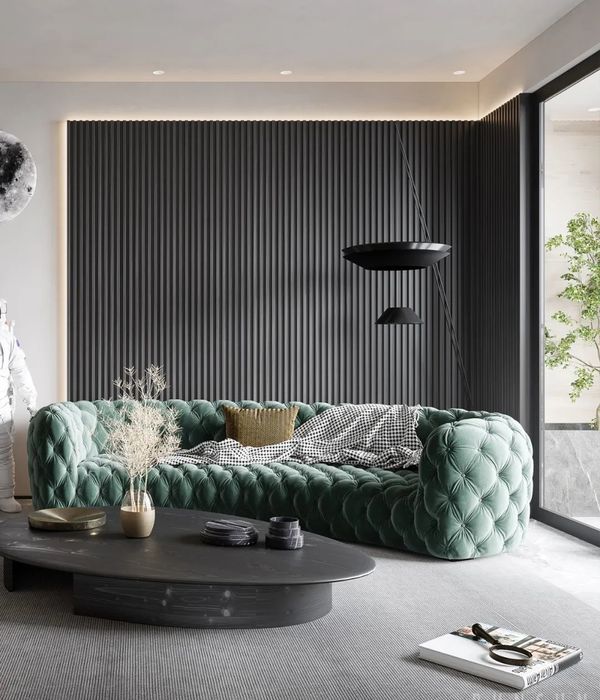客房
GUEST ROOM
客房在墙面的处理上用了大量的天然木皮,让空间更加温暖、灵动、充盈、使入住者身、心、灵得到放松和愉悦。标准间和大床房分别做了花园会客厅,让使用者都有相对独立的会客休息空间,卫生间三分离的布局让空间更具有时尚现代感和仪式感。
The room uses a large amount of natural wood skin in the treatment of wall surface, which makes the space more warm, flexible, full, and relaxing and joyful for the occupants, heart and spirit. The standard room and the big bed room are respectively used as the garden reception hall, which allows users to have relatively independent reception and rest space. The layout of the three separate toilets makes the space more fashionable and modern and ceremonial.
餐厅
RESTAURANT
中国人似乎对圆桌聚餐有着很高的要求,比如长幼有序,座位的分布、主位与客位的礼仪。圆桌,则正对大门的为主客,主客左右手边的位置,则以离主客的距离来看,越靠近主客位置越尊,相同距离则左侧尊于右侧。这些礼仪规则对于我们设计师而言需要我们更加了解中国酒桌文化。
Chinese people seem to have high requirements for round table dinner, such as the order of growth and childhood, the distribution of seats, the etiquette of the main position and the guest. Round table, the main guest is facing the gate. The position of the left and right hand of the host and guest is viewed from the distance from the host and guest. The closer the position is, the more respected the position is, the left side is respected on the right side at the same distance. These etiquette rules need us to know more about Chinese wine table culture for our designers.
中餐厅的设计被统一一个色调和东方气质的格调下,新中式背景墙的设计让进入餐厅的人一眼就知道主人位和客人位的次序。空间陈列的许多装饰画以及东方元素的填充让空间更有艺术视觉冲击力。
The design of Chinese restaurant is unified with a tone and Oriental style. The design of new Chinese style background wall makes the people entering the restaurant know the order of the host and guest position at a glance. Many decorative paintings and Oriental elements fill the space with artistic visual impact.
娱乐空间
ENTERTAINMENT SPACE
娱乐空间配置了私人影院、KTV和酒吧空间,让入住者有更多体验空间和放松娱乐空间,影院用了很多线性光源,增加了空间的层次感和仪式感,KTV、酒吧区域分别用冷色光源和暖色光源让空间增加了色彩的对比,让热烈的气氛通过视觉的刺激达到兴奋点。
The entertainment space is equipped with private cinema, KTV and bar space, which allows the occupants to have more experience space and relax entertainment space. The cinema uses a lot of linear light sources, which increases the level sense and ritual sense of space. KTV and bar area use cold and warm light source to add color contrast to the space, so that the warm atmosphere can reach the exciting point through visual stimulation.
{{item.text_origin}}


