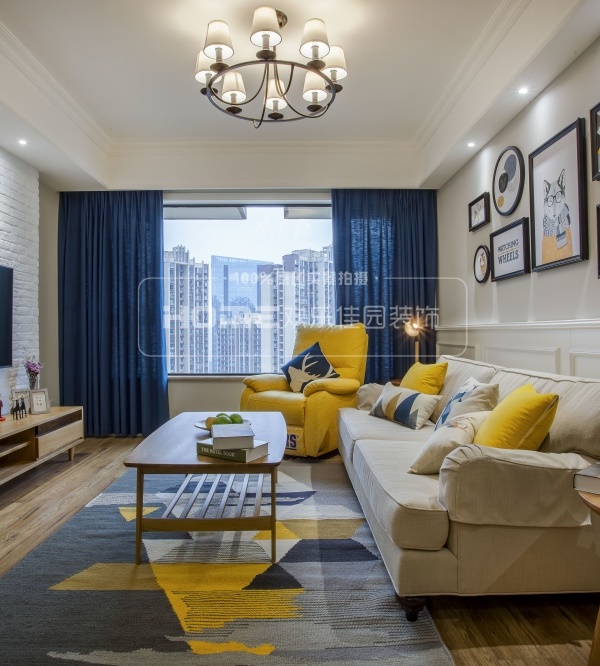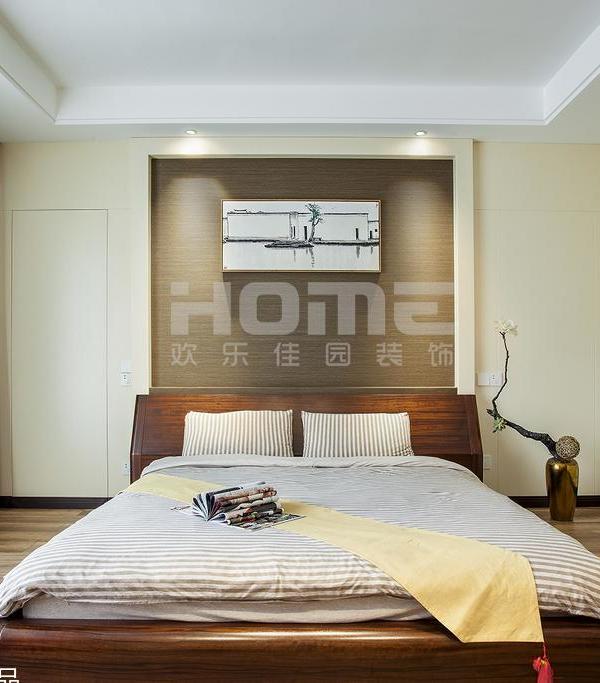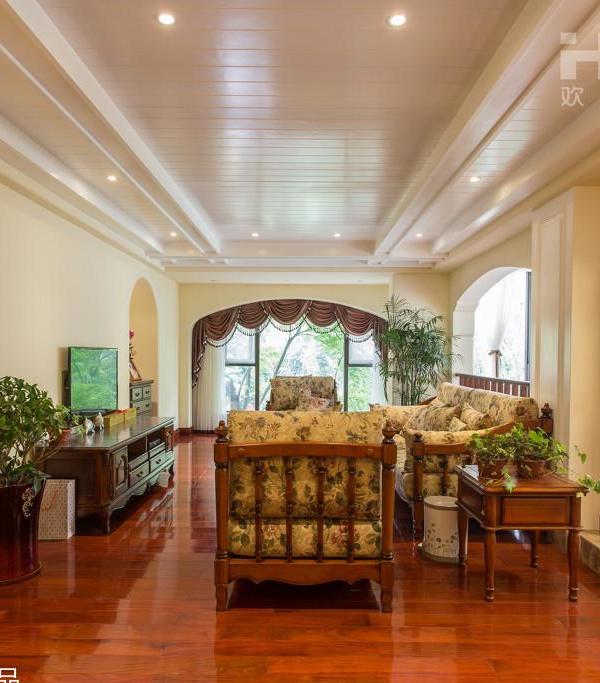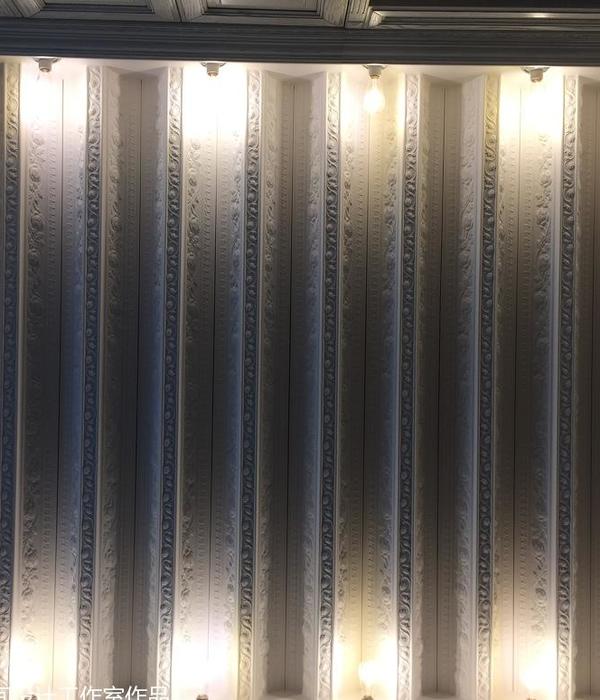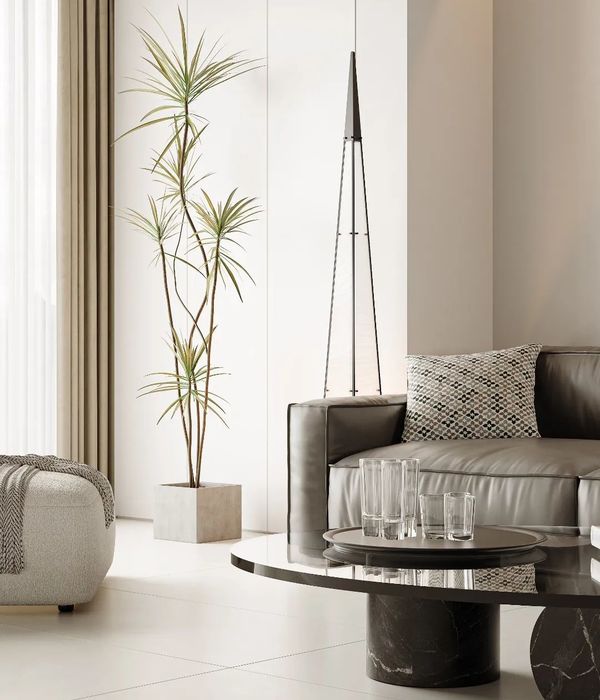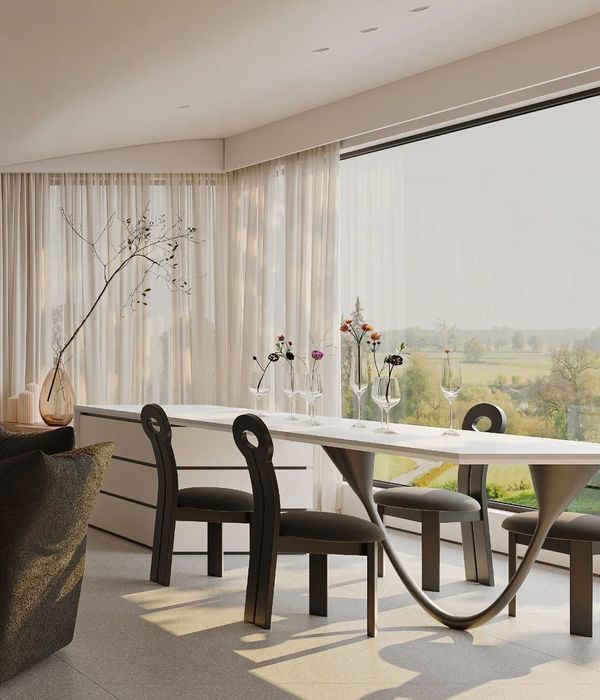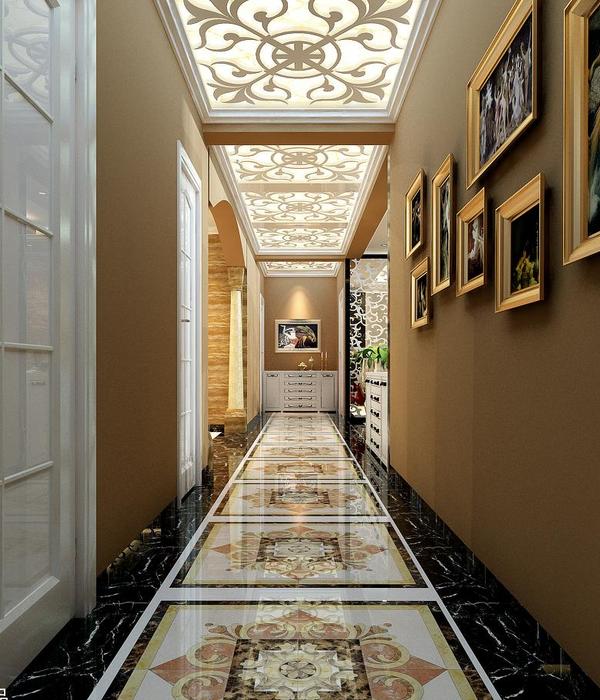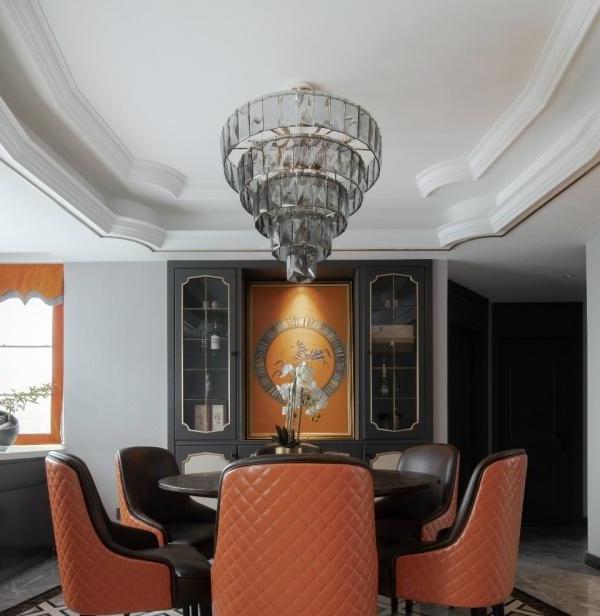半屋住宅,萨拉热窝/趣味性的木墙空间
半屋住宅位于萨拉热窝(Sarajevo)一个普通的、未经规划的街区内。建筑师通过这个空间,对一座典型的波斯尼亚(Bosnian)家庭住宅的首层空间进行了扩建和改造。该住宅的住户是一对夫妻,其中丈夫常年需要依靠轮椅活动,因此在设计中建筑师要充分考虑到无障碍的要求。完工后的半屋住宅为其所在的周边环境引入了一个全新的建筑空间形式:它既是一个独立的工作室式住宅,又是一个家庭聚会空间,更是一个属于整个街区的休闲放松空间。
Situated in an ordinary unplanned neighbourhood in Sarajevo, the Half House is a new studio extension and refurbishment of the ground floor of a typical Bosnian ‘family house’. The Half House has been designed for a wheelchair user and his wife. The studio extension is a new typology for the area: it is in between a detached studio house, a family gathering space, and a ‘weekend’ countryside house common to the region.
▼开放式的住宅室内,overview of the open interior space
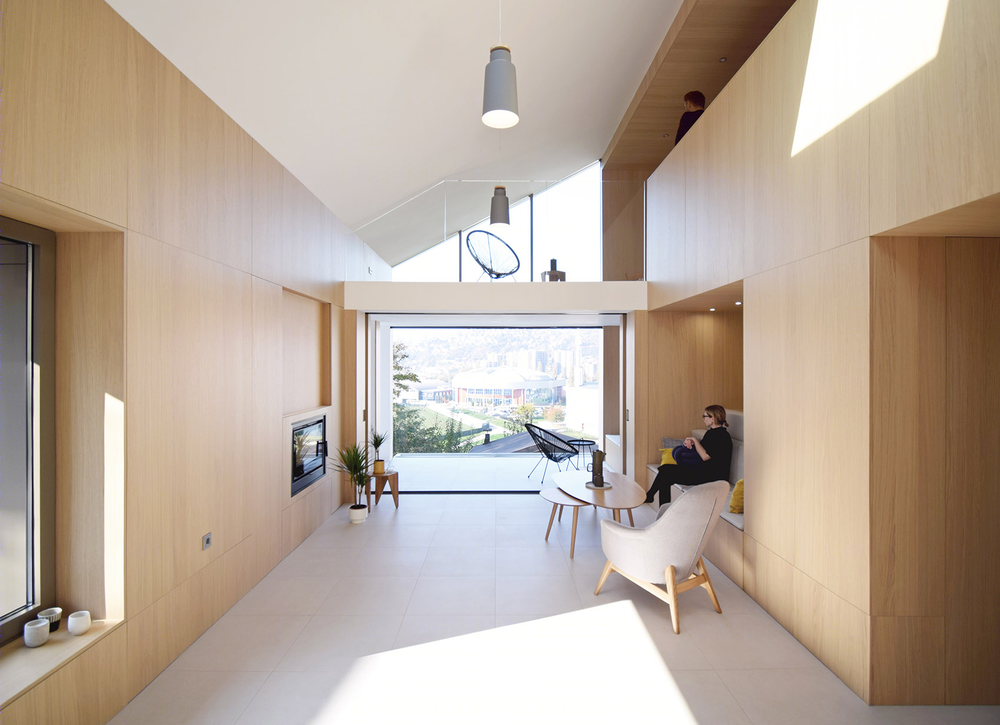
现有的家庭住宅建于二十世纪八十年代早期,经过后来一系列不合理的改造和扩建,空间变得格外局促,不仅无法再为一个大家庭提供舒适的居住空间,更不能满足轮椅住户对无障碍空间的需求。而作为一个全新的改造和扩建体量,半屋住宅以一种极简主义风格的、既简单又基本的建筑空间,回应了基地周围较为混乱的建筑环境和原有的住宅空间。半屋住宅的建设分为两个阶段,第一阶段是本项目中的这个加建的半独立式工作室空间。该空间紧挨着原住宅体量的外墙,容纳着一个开放式的餐厅兼起居室空间、一个有屋顶遮挡的烧烤露台空间、一个带有步入式淋浴间的卫生间和一个用于休息、娱乐和就寝的夹层空间等,为住户夫妻提供了一个舒适的晚年生活区。扩建体量的单坡斜屋顶坐落在两片长长的侧墙上,围合出一个宽敞的开放式空间。开放式空间的尽头安装着玻璃滑动门,不仅在视觉上将居住空间向室外延伸,更营造出一种宛若大型带顶室外露台一般的环境氛围。
The existing family house and ground floor apartment was built in the early 1980s and has been reconfigured through decades of ‘ad-hoc’ interventions and extensions following the war in the 90s. These renovations resulted in limited and constrained space for living, moving around in a wheelchair, and hosting a large family. The Half House responds to the disjointed, confusing post-war character of the surrounding neighbourhood and existing family house, with a simple, elemental and minimalistic architecture that brings an order to its setting. This first completed phase includes a new side extension that can act as a semi-detached studio unit. It has been designed to accommodate a carer in the couple’s later life, and incorporates a large open-plan dining and living area; covered terrace with barbecue; a WC with walk-in shower; and an upper mezzanine for rest, play and sleep. The form of the studio extension is a single pitched roof, held up by two long flank walls that create a long open-plan central space that gives a sense of generosity. Opening-up the space are glazed pocket sliding doors which extend the living area and create the feeling of a large outdoor covered space.
▼开放式空间的尽头安装着玻璃滑动门,在视觉上将居住空间向室外延伸,the opening-up interior space is glazed with pocket sliding doors that extend the living area
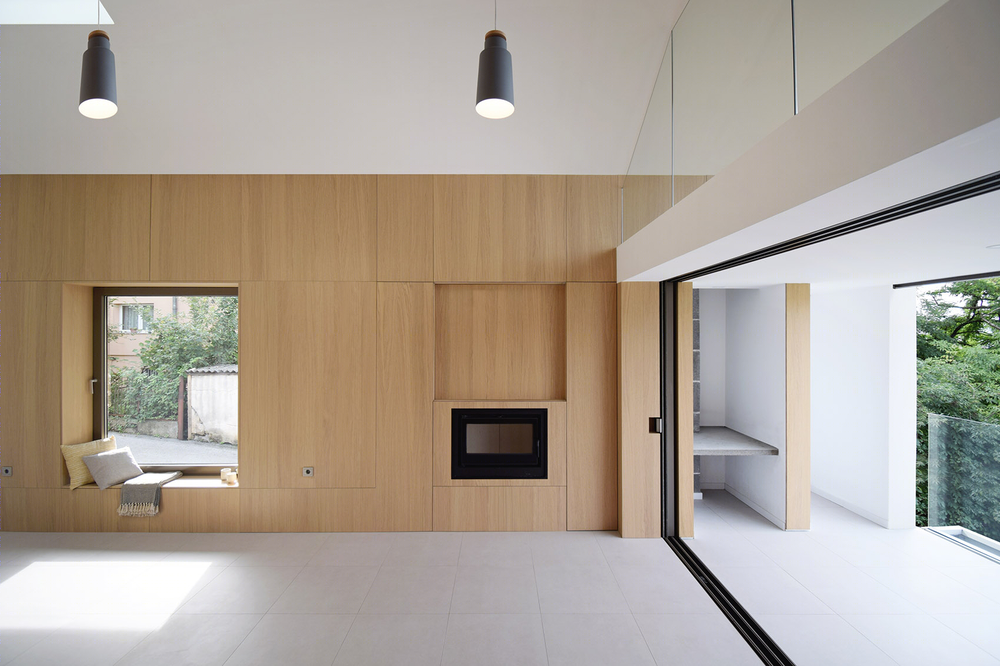
半屋住宅的室内空间特色在于两道与室高同高的内置细木工墙。这两道墙体沿着住宅的长边排列,跨越了整个用餐空间、起居空间和半室外露台。作为住宅空间的室内立面,这两道木墙上开了数个洞口,不仅为窗户、走廊空间、座椅、书架、储存柜、照明设备以及一部待建的、连接首层和夹层的电梯等设施提供了安置空间,更创造出一个富有生机的动态生活环境。这些洞口具有很强的灵活性,住户们可以根据实际使用中的需求来赋予或改变它们的具体功能。值得一提的是,东侧木墙上开有一个门洞似的开口,这个开口不仅作为过渡和交通空间将新旧两个住宅体量连接在了一体,更在项目第二阶段中的厨房空间和早餐区域之间建立起联系。
▼两道开有数个洞口的内置细木工墙沿着住宅的长边排列,跨越了整个室内空间,the built-in joinery walls with carved out voids span the full length of the extension house
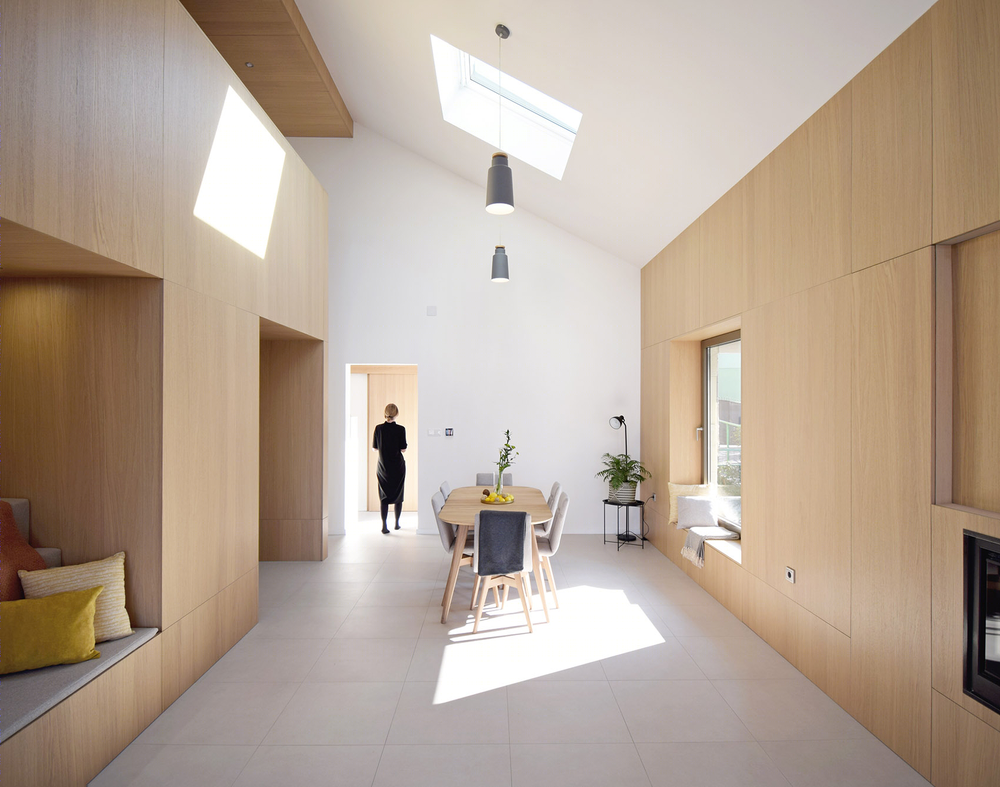
A key architectural feature of the design is the deep, floor-to-ceiling, built-in joinery walls that span the full length of the dining, living and outdoor areas on both long sides of the space. The walls are treated like an indoor façade, with carved out voids to accommodate windows, passage-ways, seating, book shelving, storage cupboards, lighting, and a space for a future lift to the mezzanine. They transform in use. Opening in-built cupboards, windows and doors, changing the sofa to a bed, or lighting a fire in the stove area, are all everyday actions that bring the walls to life and give the space a sense of dynamism. A large opening in the eastern joinery wall acts as a transition space; a threshold between the old and the new, connecting the kitchen and breakfast area to be provided in phase two.
▼木墙上门洞似的开口,作为过渡和交通空间将新旧两个住宅体量连接在了一体,the large opening in the joinery wall acts as a transition space and a threshold between the old and the new
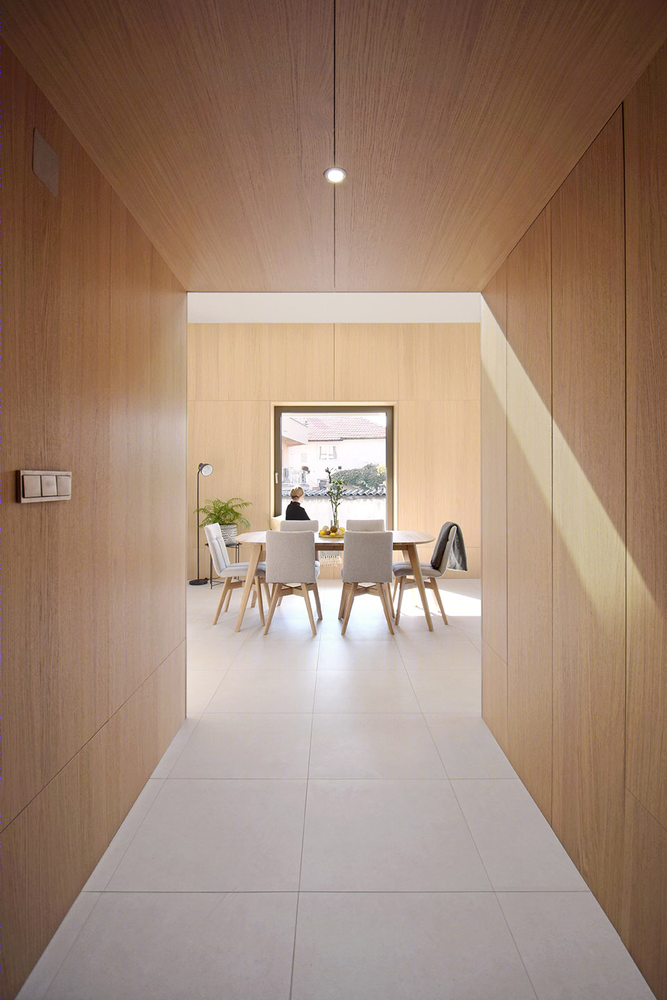
▼室内空间局部,木墙洞里的沙发可拉开作为沙发床,partial interior view, changing the sofa to a bed
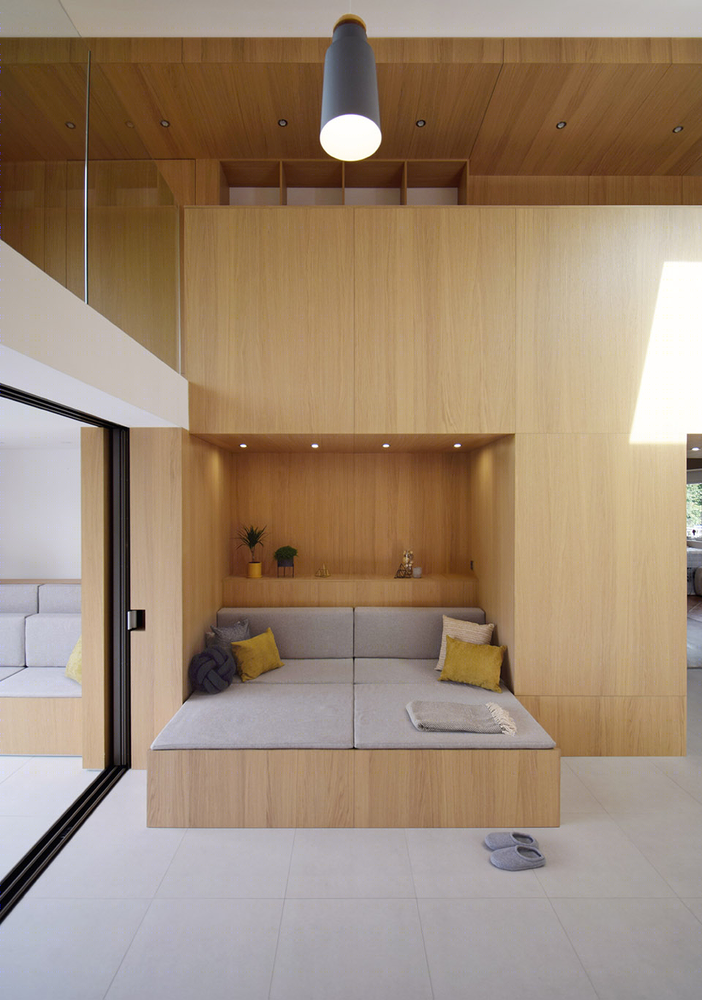
▼墙洞里的沙发细节,details of the sofa in the voids of built-in joinery wall
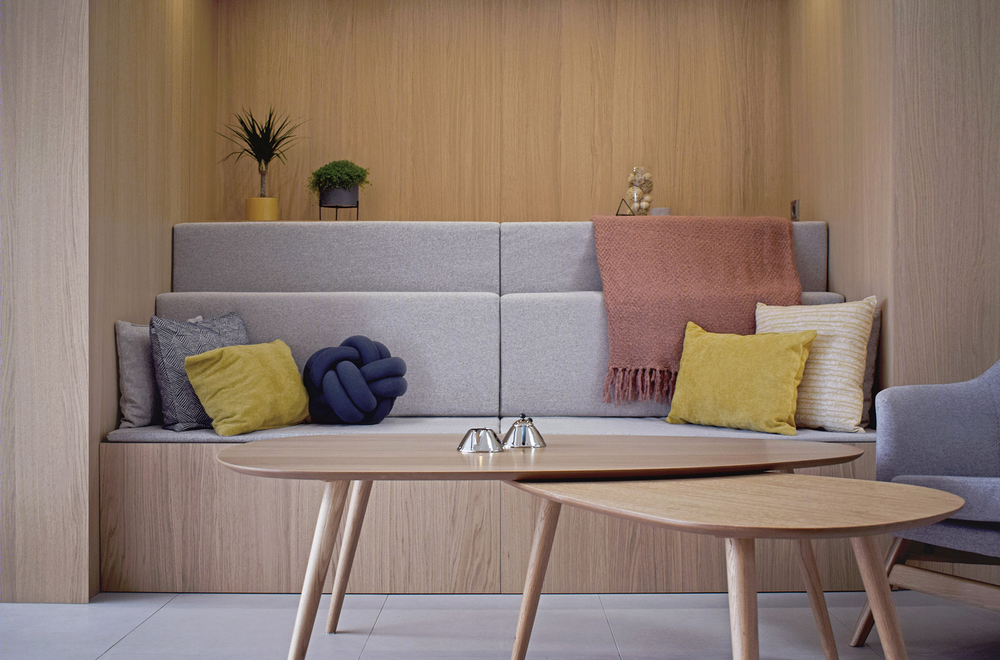
▼墙洞和玻璃滑动门细节,details of the voids of built-in joinery wall and glass sliding doors
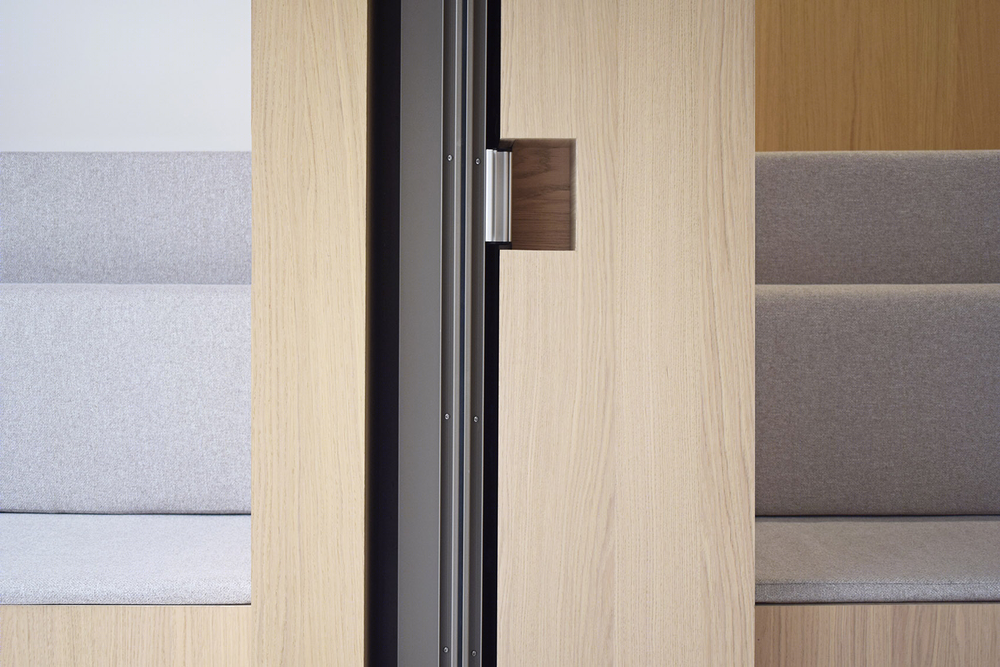
室内的橡木墙体通过内嵌的玻璃窗将当地引人入胜的自然森林景观引入了室内空间。
The interior oak walls introduce nature into the space, drawing on the dramatic and extensive forests of Bosnia.
▼木墙上的洞口可作为窗户,the voids of built-in joinery wall serving as a window
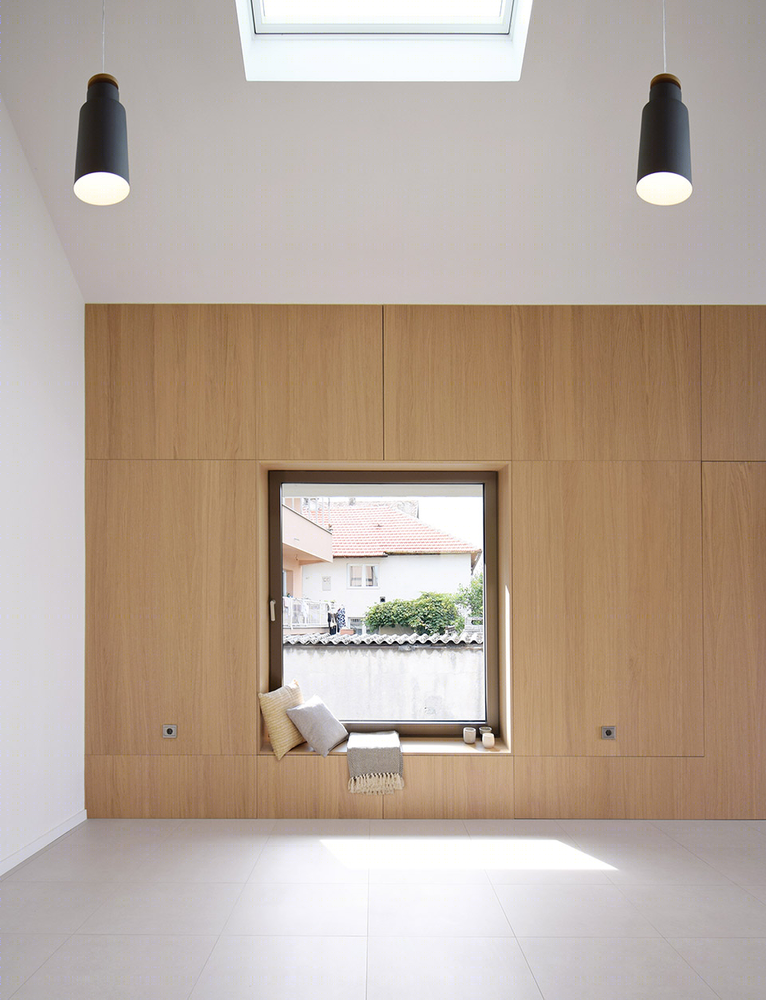
▼透过窗户看周边的景色,viewing the surrounding through the window in the built-in joinery wall
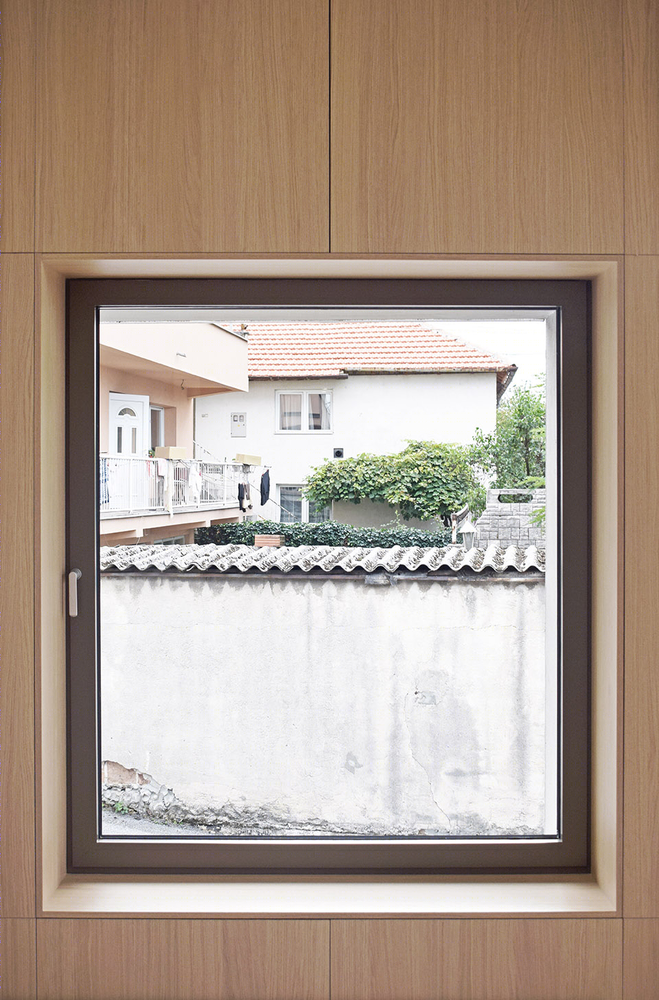
夹层空间独立于其他居住空间之外,为住户们提供了一个安静的沉思、阅读、瑜伽和娱乐空间。夹层空间中的走廊在设计上参考了传统木制阳台的形式,通过设置木制栏杆,巧妙地将上下层空间在视觉上联系在了一起。走廊旁的木墙内设置着一个置物架,是传统波斯尼亚联排别墅中的木墙元素的一种变形。此外,夹层空间旁的橱柜里还存放着一个床垫,在必要的时候,这个夹层空间也可以作为一个卧室来使用。
The mezzanine level, with in-built book shelving, is a peaceful space separated from the remainder of the house that allows for contemplation, reading, yoga, and play. The walls reference key timber elements of a traditional Bosnian townhouse: a ‘Musandera’, a deep line of built-in storage cupboards that are typically located along the full length of the wall that one walks through when entering a room. The upper gallery with timber lined balustrade also references the wooden veranda’s ‘Divanhana’ and ‘Kemarija’—transitional spaces between inside and outside located on the upper floors that connect house dwellers with nature. This space can also be used for sleeping, with adjacent cupboards built to store a mattress.
▼住宅的夹层空间,the mezzanine level of the house
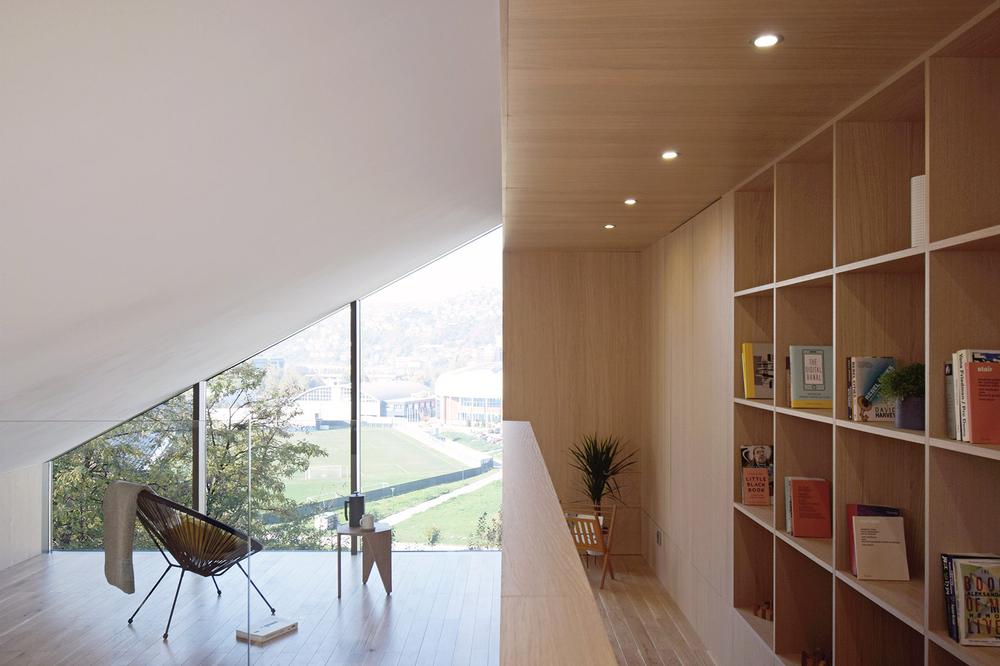
▼住宅夹层局部,木墙上设有置物架,partial view of the mezzanine level with a deep line of built-in storage cupboards
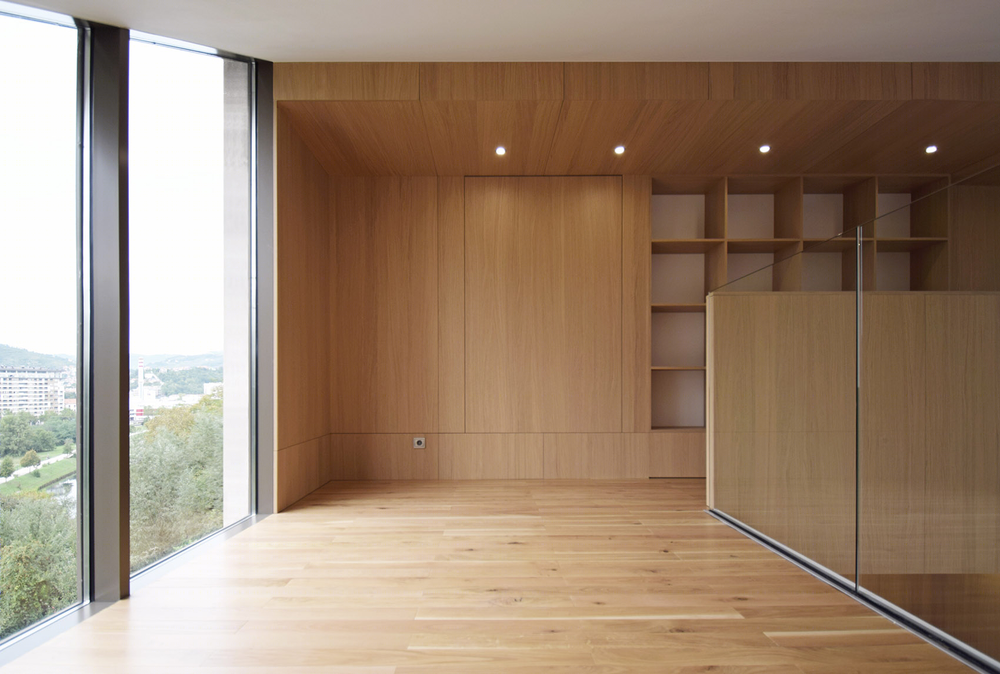
▼住宅夹层局部,大窗提供了景观视野,partial view of the mezzanine level with a large window for viewing
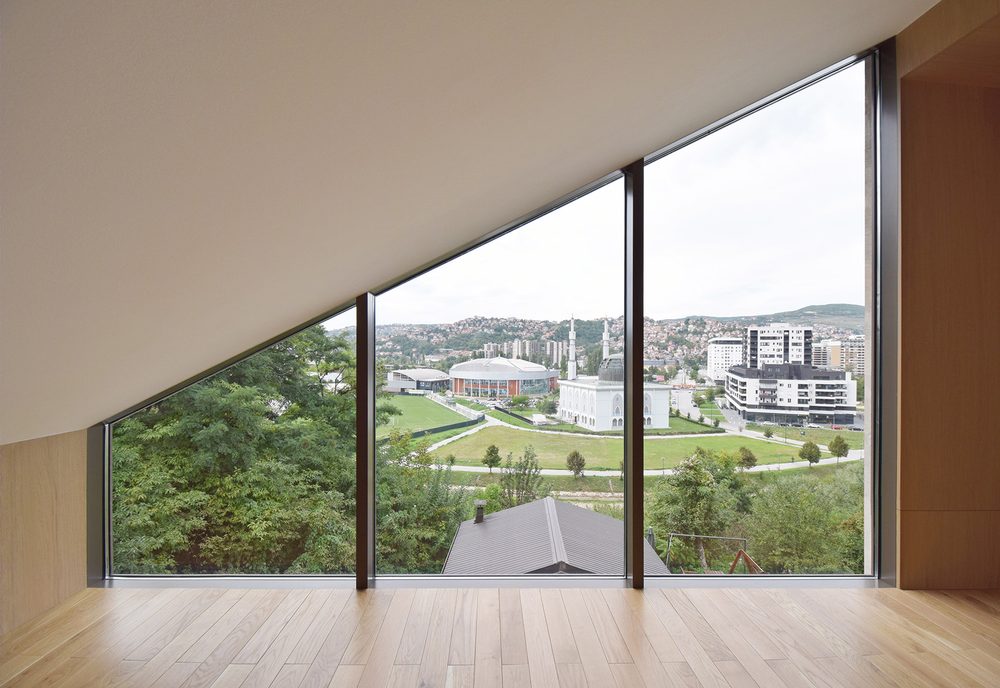
▼住宅夹层局部,采用单坡屋顶,partial view of the mezzanine level with a single pitched roof
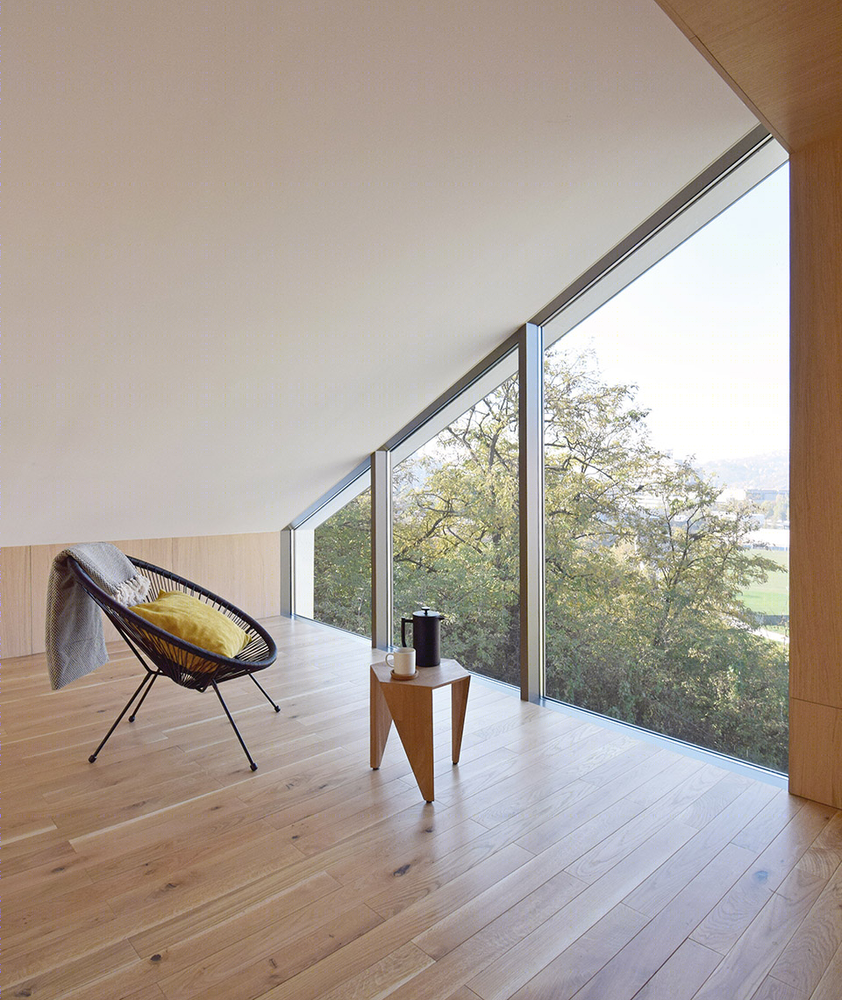
项目的第二阶段将于2020年开始,其中包括了对原住宅首层室内空间的整体翻新和一个能将扩建体量与原有体量在视觉上统一起来的全新的外立面系统等。
The second phase of the project will start in 2020 and includes a full interior refurbishment of the original ground floor apartment and a new facade to the extension and entire house.
▼新老住宅体量的共用入口,the shared entrance of the old and new volumes

本项目的设计任务是对一座典型的波斯尼亚家庭住宅的首层空间进行更新改造,并在其旁边加建一个建筑体量。此外,在设计中建筑师必须充分考虑无障碍的要求,从而为常年依赖轮椅进行活动的住户提供一个安全自由的居住环境。整个项目分为两个阶段,本文的内容是第一阶段,即在原住宅的旁边建造一个具有良好景观视野的建筑体量。在功能上,该体量需要容纳一个餐厅兼起居室空间、一个带有步入式淋浴间的客卫、以及一个可作为客房或可供住户夫妻在晚年时使用的半独立式工作室空间。
The project brief was to design an extension and refurbishment to the ground floor of a typical Bosnian ‘family house’. The space had to be fully accessible for a wheelchair user with comfortable space for free movement. The client requirements for the extension (which encompasses phase one of the project) included: a dining and living area, a WC with walk-in shower for guests and glazed views of the surroundings. The extension also needed to accommodate an occasional use of a semi-independent studio unit for visiting guests or for a carer in the couple’s later life.
本项目的主要挑战在于客户希望在低预算、多工期的前提下,得到一个高质量的居住空间。虽然建筑师已经大致解决了设计上的难题,但如何快速地得到高品质的建材仍然是一个有待攻克的难关。
The project had to be delivered on a relatively low budget and funding for the project was only available in phases. However, the client was very keen to keep the quality of the build high. The local contractor and labourers were not used to procuring or installing some of the high quality products, interior finishes and details previously on domestic projects in Bosnia and Herzegovina (BiH). The availability of good quality materials in BiH is low and often requires long delivery times, good pre-planning and persistence to get good quality materials and not settle for the easier or typical options that are more readily available locally.
建筑师并不希望以降低空间品质为代价来完成项目,因此他们建议客户将整个项目分为两个阶段来推进,其中第一阶段是扩建,第二阶段是对原住宅首层空间的改造。这样,整个工期就会变长,从而不仅保证了建材的品质,提高了细节的完成度,更能让住户在项目施工阶段仍有地方可住(第一阶段施工时,住户可住在原住宅里;第二阶段施工时,住户可住在第一阶段的扩建体量中)。
Rather than reducing the cost of materials and products, we proposed to the client to extend the duration of the delivery across 2 phases. Phase 1 includes the extension and Phase 2 includes the refurbishment of the current ground floor flat. This enabled the budget to be spread across a longer period of time, thus allowing the client to keep the quality of the material finishes and details high. This also allowed the client to use the existing side of the house, while the extension was being built. As well as acting as lead architects on the project, we also took on the role of project manager and construction manager, managing the procurement and installation of key packages of the Works; including the glazing, timber paneling and floor tiles. This involved working very closely with both the suppliers and installers, ordering all materials ourselves and planning and supervising the Works on site.
▼首层平面图,ground floor plan
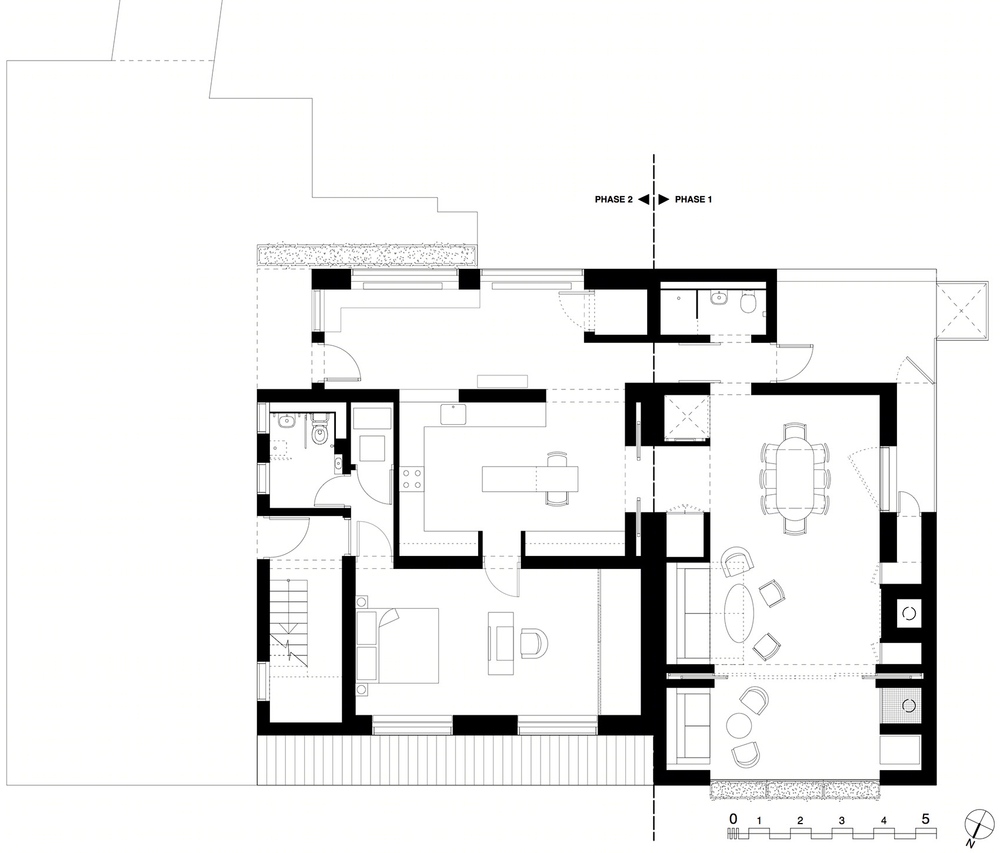
▼夹层平面图,mezzanine floor plan
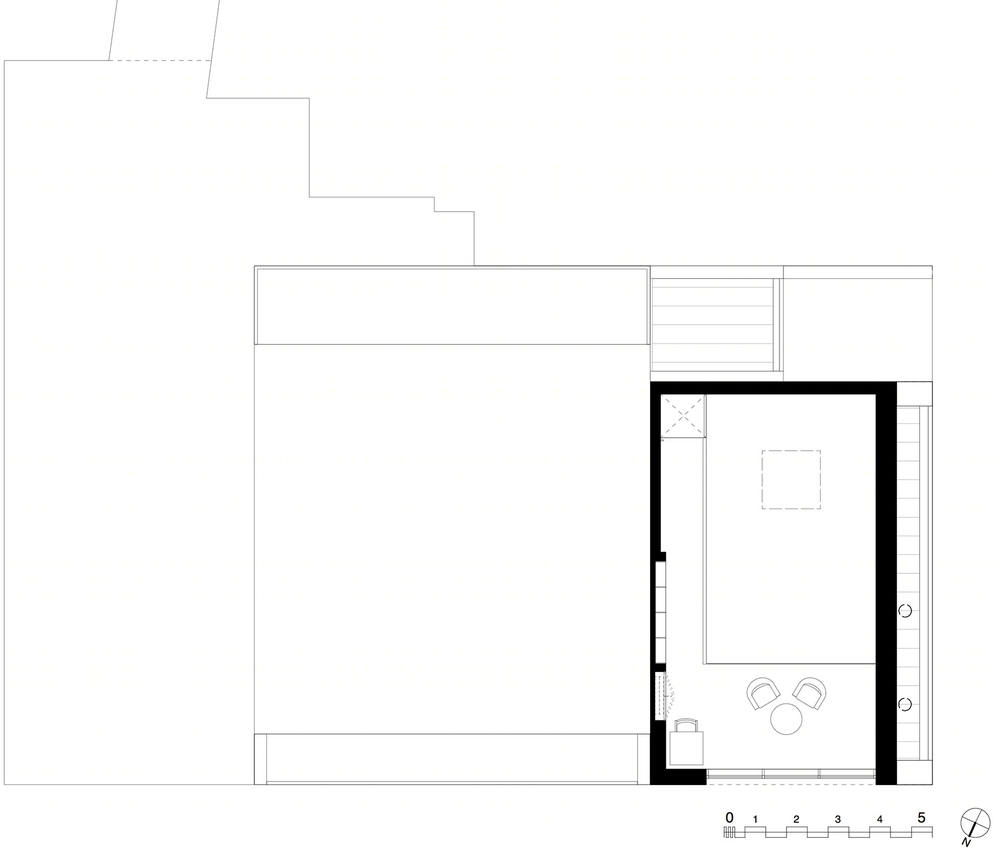
▼剖面图A,cross section A

▼剖面图B,cross section B
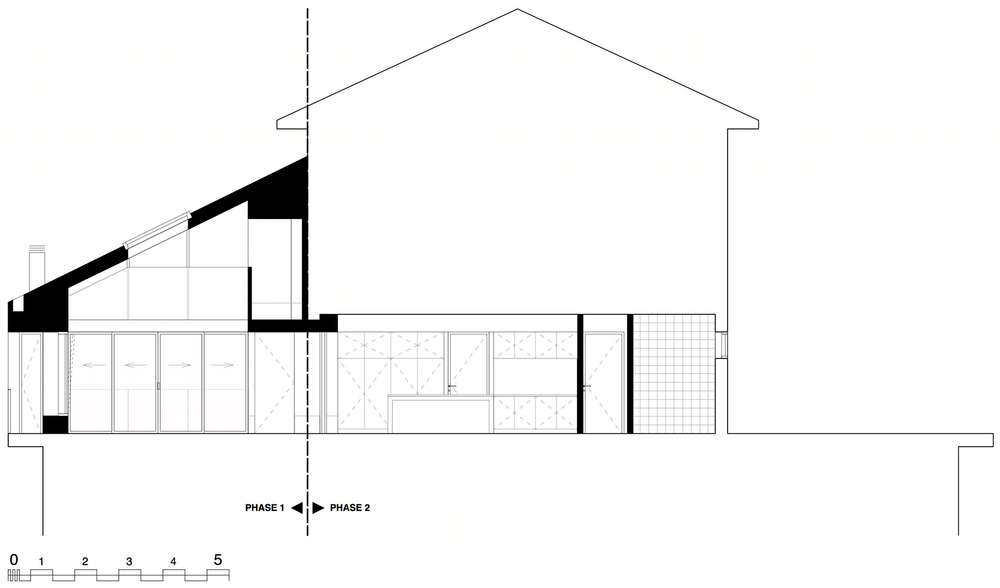
Architects: Projekt V Arhitektura d.o.o. Sarajevo Project Management and Construction Management: Vernes Causevic (Projekt V Arhitektura d.o.o. Sarajevo) Structural Engineer: T&E d.o.o. Sarajevo General Contractor: Nivelir d.o.o. Sarajevo Glazing: Hano d.o.o. Sarajevo, Alukönigstahl BiH Carpenter: Mahir Sehic Project size: 90 m2 Site size: 300 m2 Completion date: 2019 Building levels: 2 Project team : Project V Architecture / Projekt V Arhitektura—Architect & Project Management T&E Sarajevo—Structural Engineer


