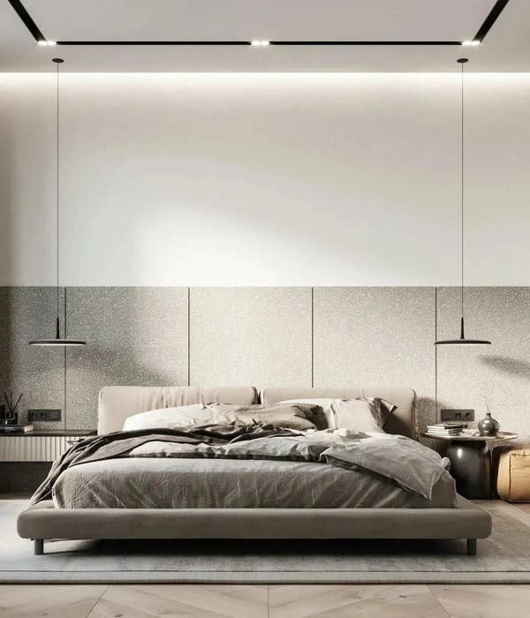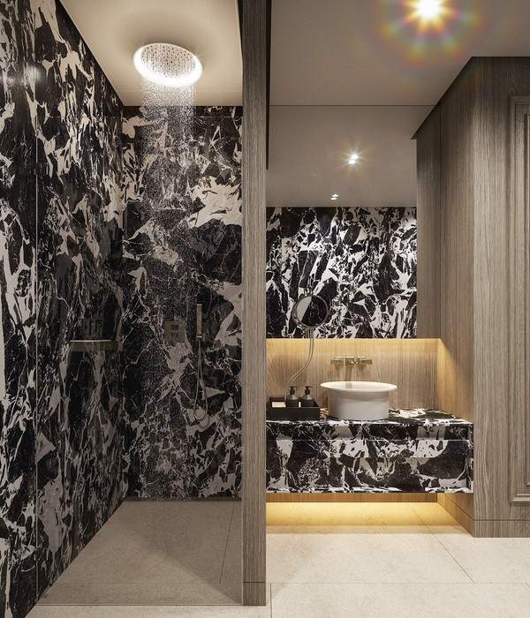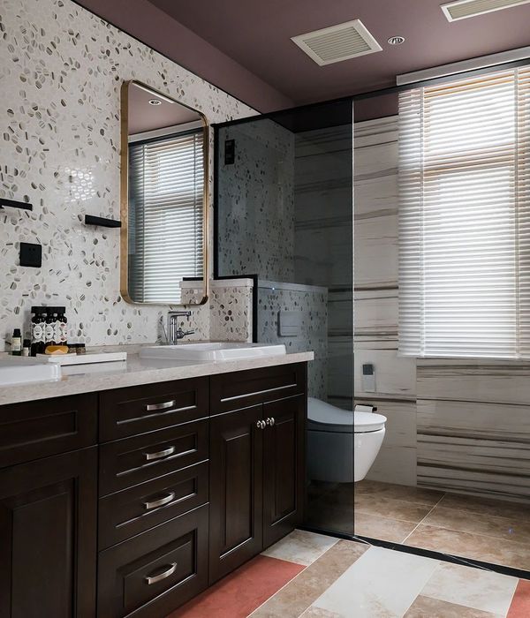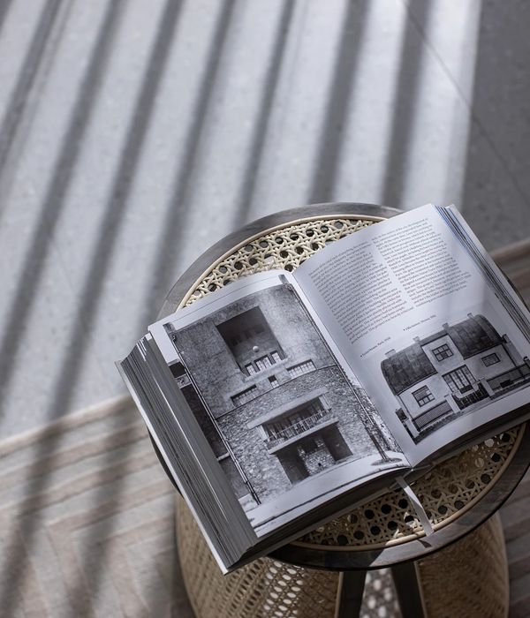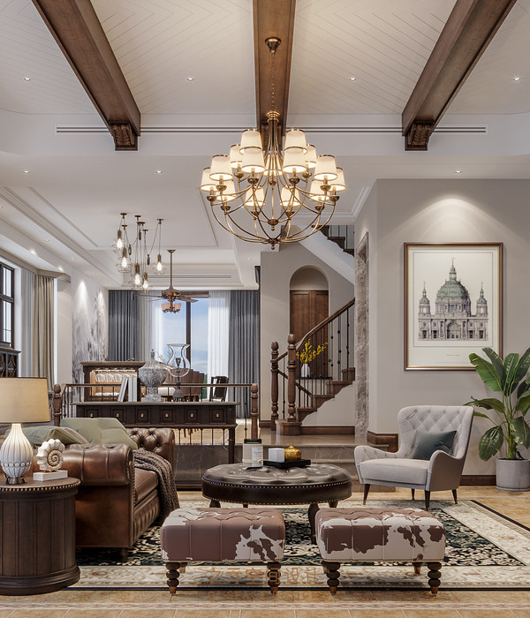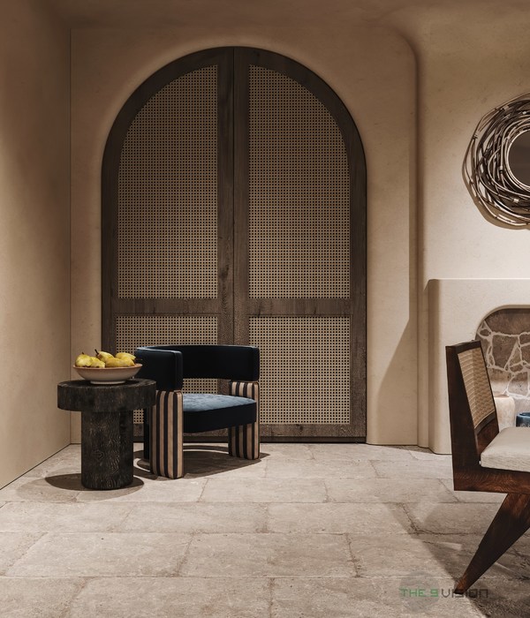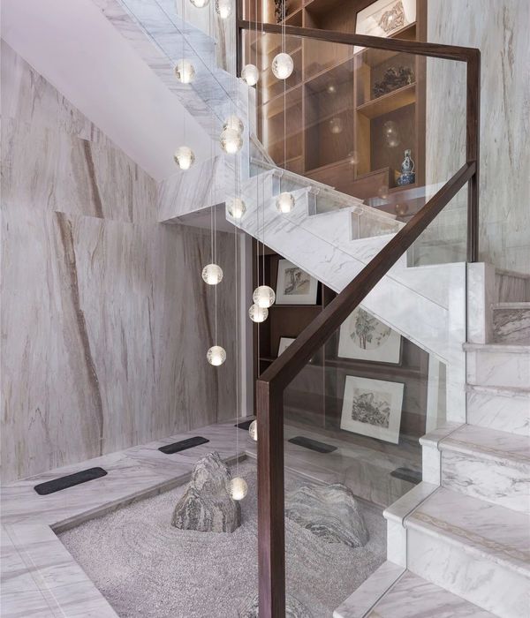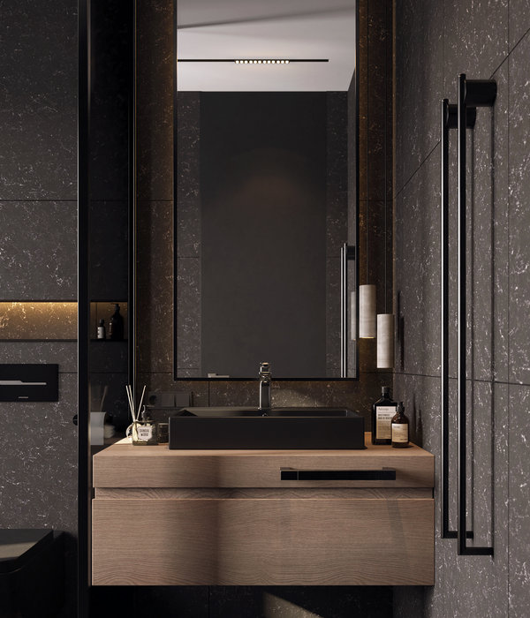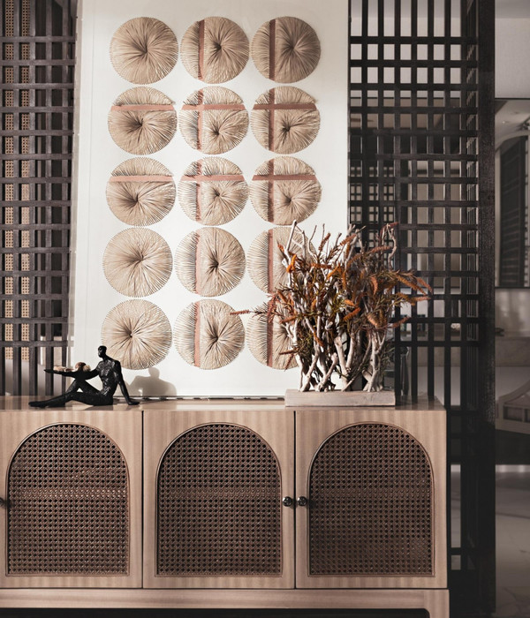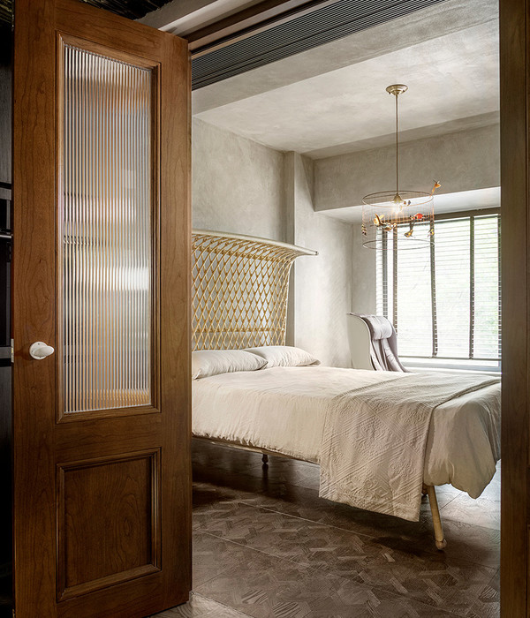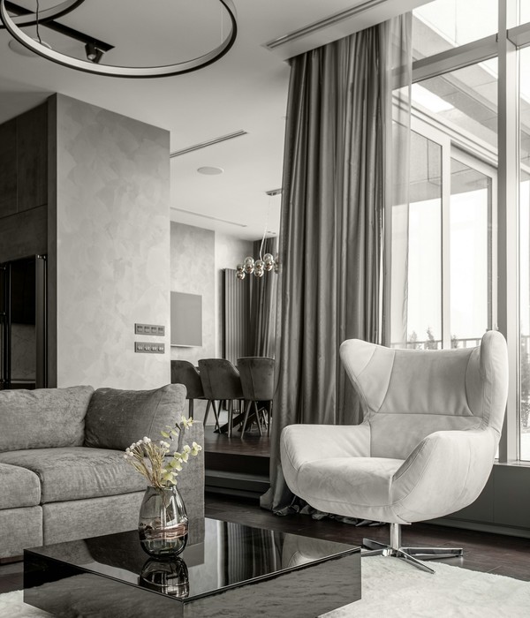别墅分为三层,与周围环境提供不同的体验。一楼扩展到室外游泳池和花园。它还拥抱绿色的郁郁葱葱和树木,将它们作为房屋的一部分。
Divided into three levels, the villa offers a different experience from its surroundings. The ground floor extends to an outdoor pool and garden. It also embraces the greenery and trees as part of the house.
一块大的大理石板覆盖着地板,悬浮的胡桃木元素分隔了不同的空间。家具物品被精心放置,受益于自然景观和适当的日光。
A large marble slab covers the floor, and a suspended walnut element separates the different Spaces. Furniture items are carefully placed to benefit from the natural landscape and appropriate daylight.
从主入口处,大理石板的破坏将底层连接到地下室。材料的明显变化以及断开和光线给地下室带来了不同的感觉和氛围。一个家庭游乐场,旨在满足客户的需求和爱好。酒吧、家庭影院、健身房和游戏室专为休闲和娱乐而设计。
From the main entrance, the destruction of marble slabs connects the ground floor to the basement. The obvious changes in materials as well as disconnection and light give the basement a different feel and atmosphere. A family playground designed to meet the needs and hobbies of customers. Bars, home theaters, gyms and games rooms are designed for relaxation and entertainment.
一楼在光线穿透和水平循环方面遵循与一楼相同的逻辑,同时通过更温暖的地板和木质覆层提供更多隐私。二楼的空间通过双高空间和通道与下层相连。他们还可以俯瞰花园和下面的游泳池。
The ground floor follows the same logic as the first floor in terms of light penetration and horizontal circulation, while providing more privacy through warmer floors and wood cladding. The space on the second floor is connected to the lower level by double-height Spaces and passageways. They also overlook the garden and the swimming pool below.
{{item.text_origin}}

