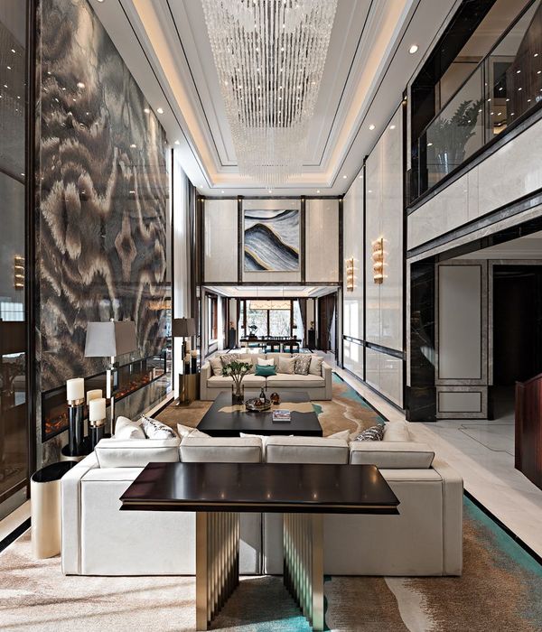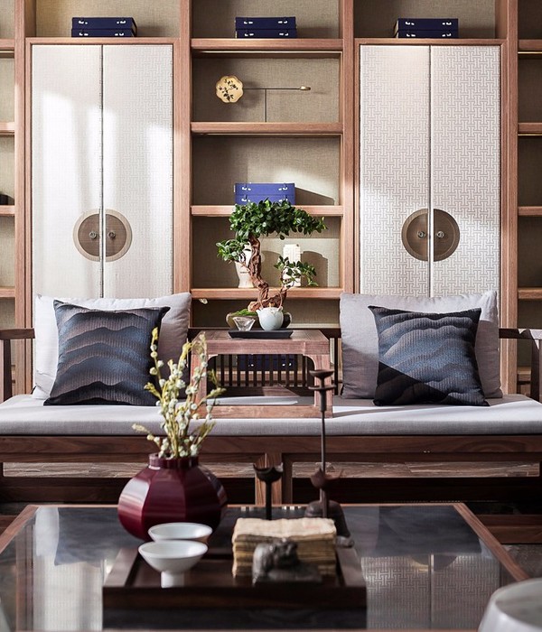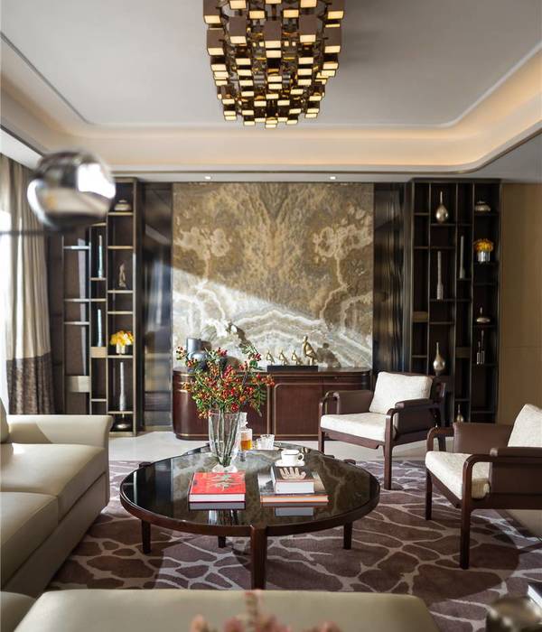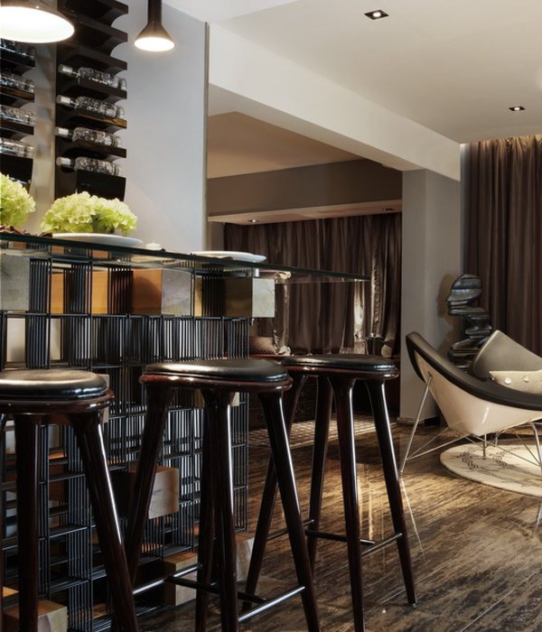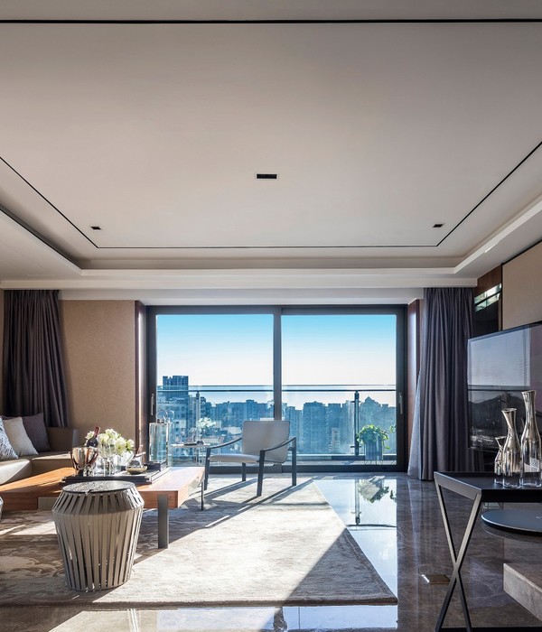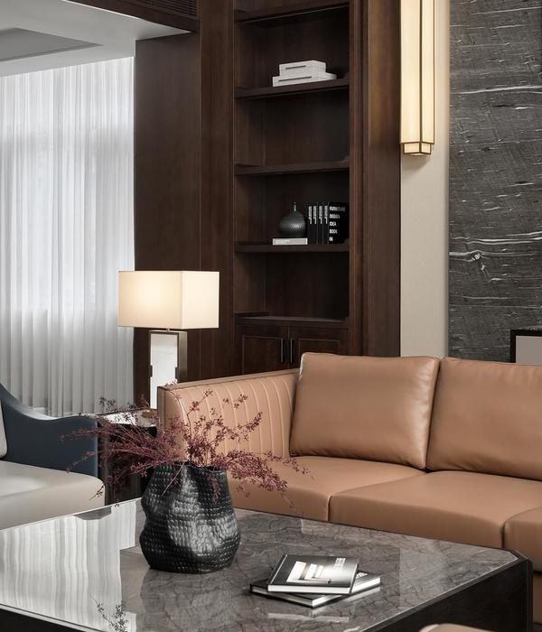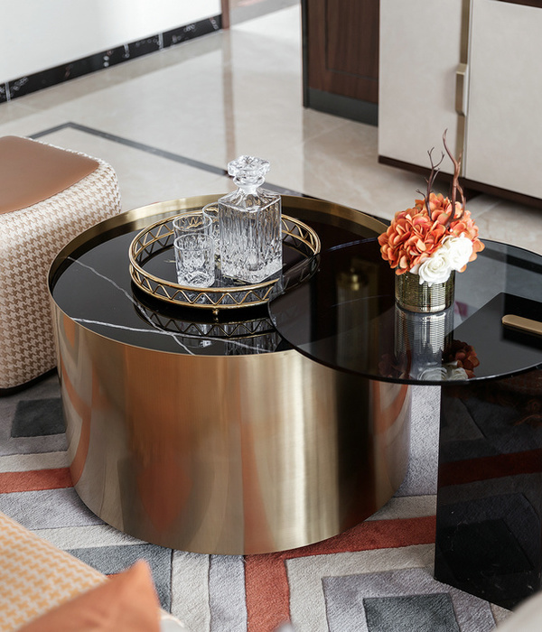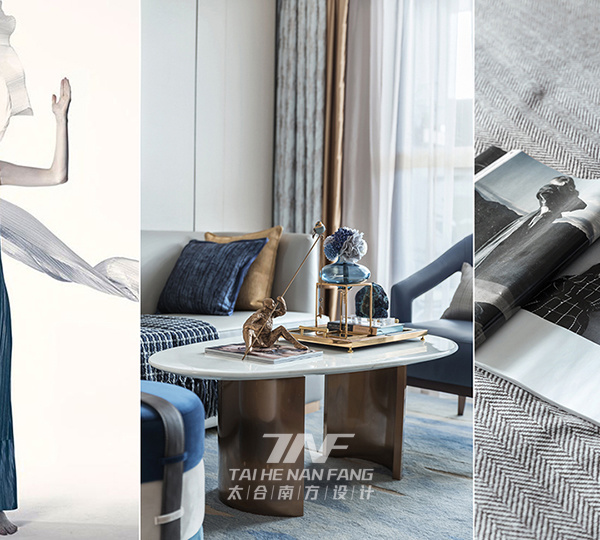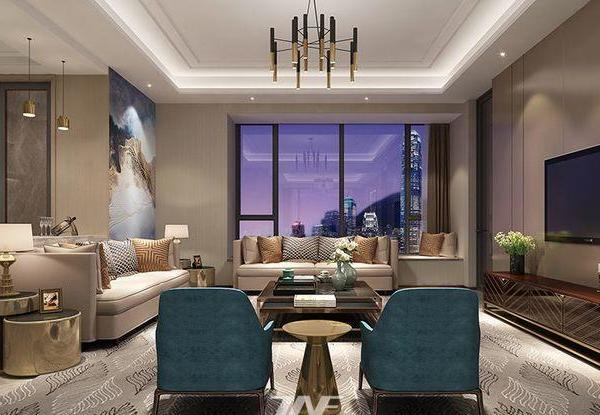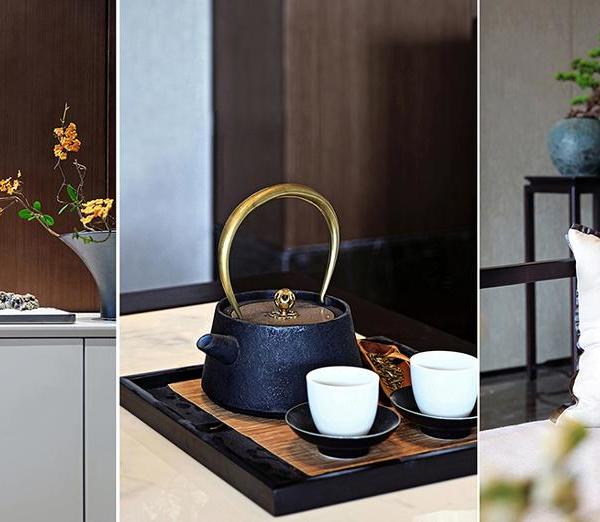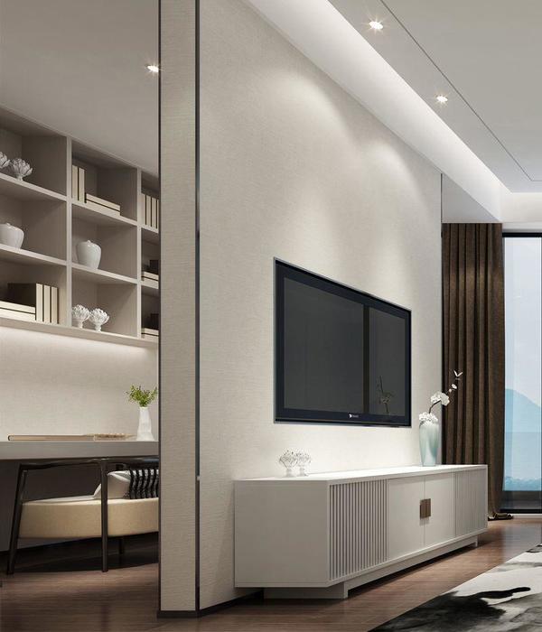og premium grey
A pure household element
Warm and fashionable
Elegant atmosphere from the inside out
Set off a soft and comfortable atmosphere
在这套家居设计中,自然元素占据了大多数的目光。温暖的原木材质,与灰色的墙面和地板的比例适度,灯具选择黑白色碰撞出宁静优雅的韵味。无论是室内极具自然感的组合,还是室外扑面而来的大自然气息,都充分证实了屋主对生活百分百的热爱。
In this home design, natural elements occupy most of the attention. Warm log material, and the proportion of gray wall and floor is moderate, and the lamps and lanterns choose black and white color to collide with a quiet and elegant charm. Whether it is the combination of natural feeling inside or the natural breath from outside, it fully proves the owners 100% love for life.
原木材质本身就是一种岁月的沉淀,有着不可复制的美感。在客厅里运用冷暖色调的交替搭配,墙面悬挂带线条感的装饰画,地板铺设深色富有材质纹理和图案的地毯。每一盏落地灯的选择,质感绸缎落地窗,甚至茶几的选择,都经过了设计精心布局。
Log material itself is a kind of precipitation of years, with an irreproducible beauty. In the living room, the use of alternate warm and cold colors, wall hanging with a sense of decorative painting, the floor laying dark rich texture and pattern of the carpet material. Every choice of floor lamp, silk floor to ceiling window and even tea table has been carefully designed and arranged.
家中每一处景致,都能成为一种舒心的享受。这绝非将各种元素随意堆砌的结果,色调、布景以及采光,软装设计不仅要美观,而且要符合各功能区分布。灰色 暖木色的和谐搭配,身处其中尽情享受风和阳光的洗礼。
Every scene at home can be a kind of comfortable enjoyment. This is by no means the result of random stacking of various elements. The color, setting, lighting and soft decoration design should not only be beautiful, but also conform to the distribution of various functional areas. The harmonious combination of gray and warm wood color, enjoy the baptism of wind and sunshine.
这套250平方米公寓,带卫生间、衣帽间、盥洗室和储藏室,周围是厨房、客厅、书房、客人卧室。一切都从孩子的房间和主人的故事开始设计。走廊墙壁板和控制台是定制的,墙上一幅金属制成画。从前厅到厨房景色,主人的卧室到厨房,儿童房到客厅,强调公园布局,这是一个连续的。为了使节奏不被打乱,一切都很难计算出来,所有进入房间的门都是活动门,可以将走廊完全隔离来。
This 250 square meter apartment, with toilet, cloakroom, washroom and storage room, is surrounded by kitchen, living room, study and guest bedroom. Everything starts with the childrens room and the story of the owner. The corridor wall panel and console are custom-made, with a metal painting on the wall. From the front hall to the kitchen scenery, the masters bedroom to the kitchen, the childrens room to the living room, emphasizing the park layout, this is a continuous process. In order not to disturb the rhythm, everything is difficult to calculate. All the doors entering the room are movable doors, which can completely isolate the corridor.
从办公室到走廊,左边是衣帽间,右边是卫生间入口。整个室内使用一种颜色:白色主色调,灰色、橡木蜂蜜色泽和其他颜色细腻补充。主人卧室是深灰色的,而客人房间是浅灰色。童年色彩中,光变得更明亮,而客厅几乎变成白色。多层复杂内部设计:光滑立面与木交替,而光滑墙壁是密实窗帘的对手,材料看起来像麂皮。专门制作的画,符合一般的音阶,带来表现主义元素。
From the office to the corridor, there is the cloakroom on the left and the bathroom entrance on the right. One color is used in the whole room: white is the main color, gray, oak honey color and other colors are delicate supplement. The master bedroom is dark gray, while the guest room is light gray. In childhood colors, the light becomes brighter and the living room almost turns white. Multi layer complex interior design: smooth facade alternates with wood, while smooth wall is the rival of dense curtain, whose material looks like suede. Specially made paintings, in line with the general scale, bring expressionism elements.
最小内部装修,没有一个元素会损坏图像。天花板放在房间里,足以把灯插在房间里。厨房区空调和进气通风在酒吧,它看起来像一个普通的,但规模的灯。客厅墙壁上可以看到石墨条,冷风扩散器隐藏在墙上。从所有空间,最大限度地保持对美学的追求。
Minimal interior decoration, no element will damage the image. The ceiling is enough to put the light in the room. Kitchen area air conditioning and air intake ventilation in the bar, it looks like an ordinary, but scale lamp. Graphite strips can be seen on the wall of the living room, and the cold air diffuser is hidden on the wall. From all space, the pursuit of aesthetics should be maintained to the maximum extent.
用现代的设计手法,打造自然的平和之感,设计师用极简主义来烘托空间的调性。暖黄色、黑白灰色,营造温馨时尚的生活空间,每一件家具的选择皆是精辟,而各物件与软装设计,体现了功能与空间之间的关系。
With modern design techniques, to create a natural sense of peace, designers use minimalism to contrast the tonality of space. Warm yellow, black and white gray, create a warm and fashionable living space. The choice of each piece of furniture is brilliant, and the objects and soft decoration design reflect the relationship between function and space.
灰色营造的卧室冷清而宁静,隐藏式现代灯具设计,让空间更加简约时尚。浴室黑白色大理石砖,如中国水墨画般,地板上三角形与方形设计,将卫生间设计出主题区,一字型淋浴房和大理石墙面融合,时尚而现代。
The bedroom that gray builds is cold and quiet, design of concealed type modern lamps and lanterns, make the space more concise and fashionable. The black-and-white marble brick in the bathroom, like Chinese ink painting, is designed with triangle and square on the floor. The bathroom is designed as a theme area. The one line shower room and marble wall are integrated, which is fashionable and modern.
不得不说,原木材质是家具空间中运用最多的,无论是家具、地板或墙面,都离不开原木色的点缀。当然,在家具的选择上加入暖色调,灯具选择的金属质感等,能给家带来时尚温馨的奢华感。
It has to be said that the log material is the most used in furniture space, whether it is furniture, floor or wall, can not do without the embellishment of log color. Of course, adding warm colors to the choice of furniture and metal texture to the choice of lamps and lanterns can bring a fashionable and warm sense of luxury to the home.
{{item.text_origin}}

