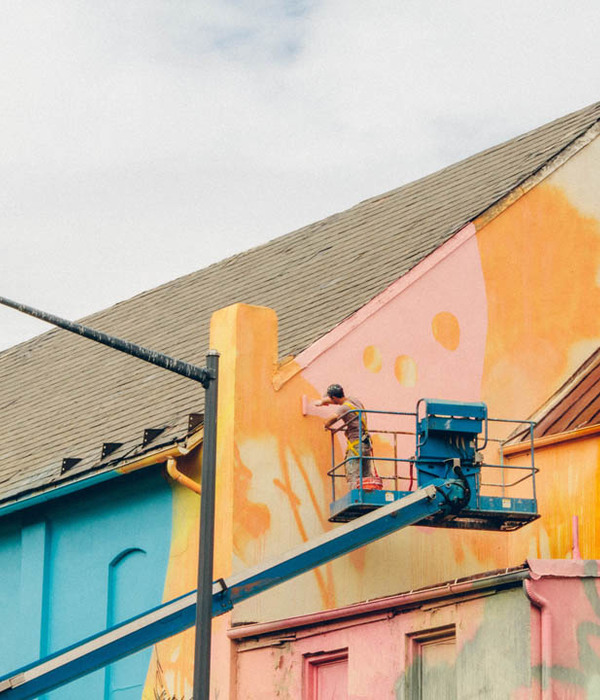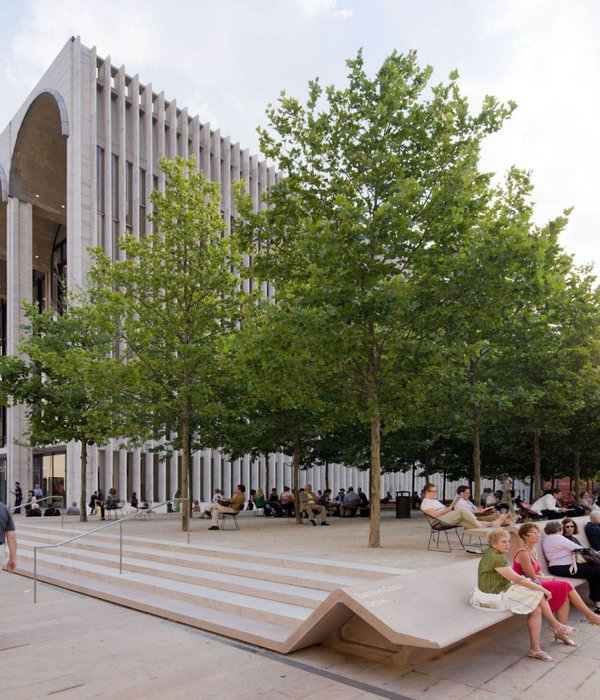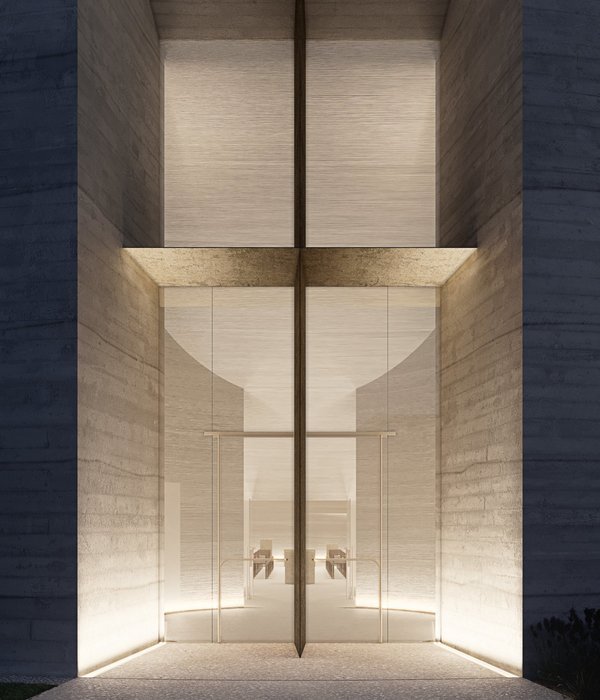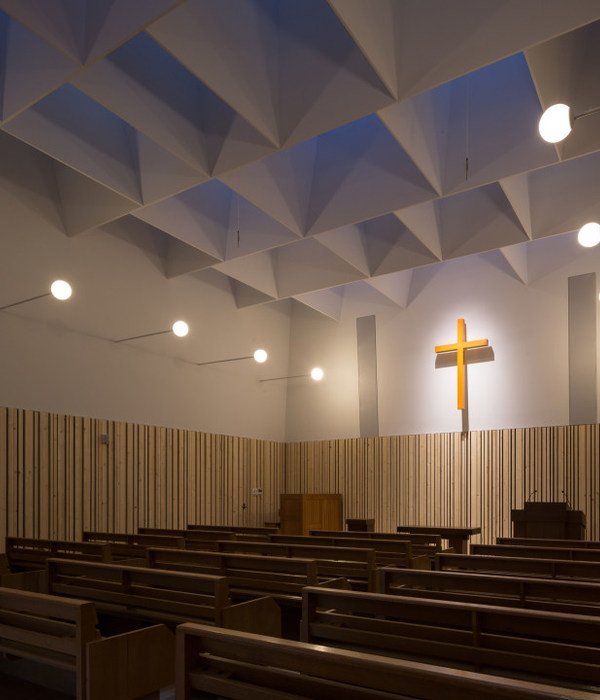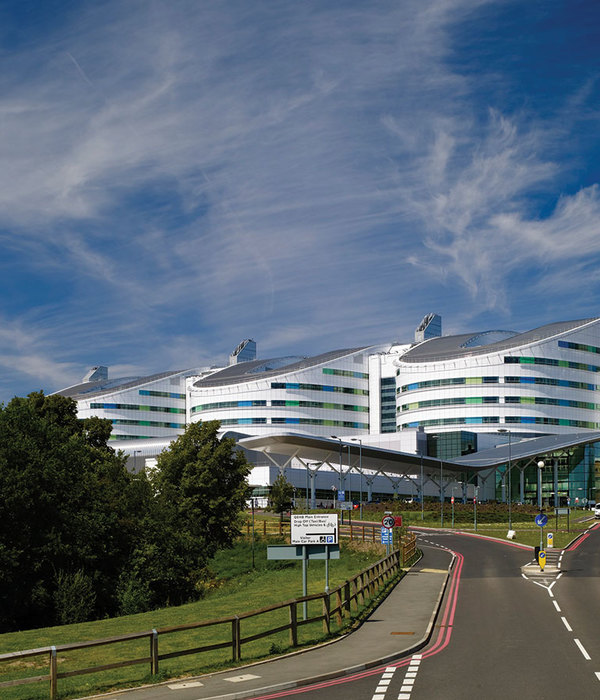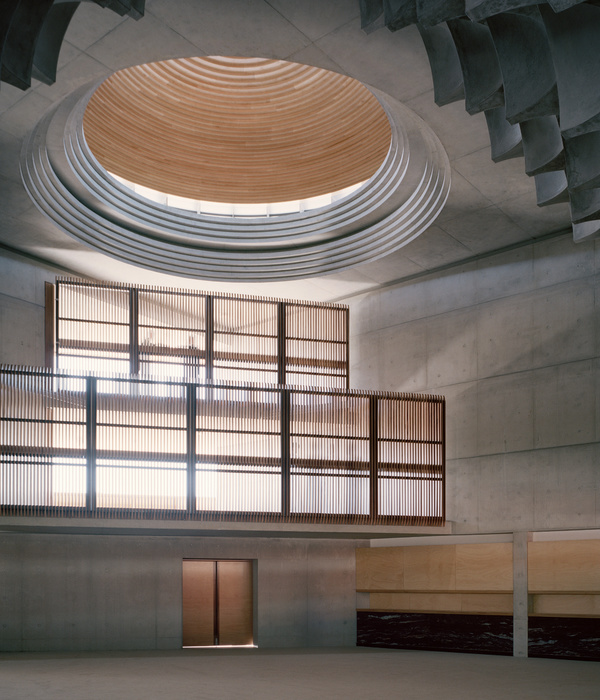- 项目名称:东园,Dong Garden
- 项目地址:上海市浦东新区陆家嘴街道东园二村214号,No. 214 Dongyuan Second Village,Lujiazui,Pudong,Shanghai
- 建筑面积:482平方米
- 建筑师:冯路,FENG Lu
- 建筑设计:无样建筑工作室,Wuyang Architecture
- 室内设计:无样建筑工作室,Wuyang Architecture + LAI design
- 景观设计:未相景观,Atelier VISION
- 结构顾问:张准,ZHANG Zhun
- 设计时间:2018
- 竣工时间:2019
- 摄影师:艾清,AI Qing
东园新村地处浦东陆家嘴的核心区域,是从上世纪80年代开始建设的功能混合型居住小区,以住宅为主,但是小区范围内也包含有旅馆、幼儿园、商务楼和社区文化服务设施。面对周边价格昂贵的滨江住宅区,以及日益更新、不断士绅化的陆家嘴城区,略显陈旧的东园新村必然面临城市更新的诉求。在新村内近年建成的陆家嘴金融城文化中心和新开放的陆家嘴图书馆,作为向“东园文化园”转型的重要案例,正是陆家嘴街道推动片区城市更新和社区文化建设的成果。
▼改造后的建筑被用作居委会服务站和社区活动室,the building was transformed to a community service station
Dongyuan New Village is located in the central zone of Lujiazui, Pudong district. It is a mix-use residential block has been built since 1980s. Besides of residential buildings, there are hotels, kindergarten, business center and cultural facilities. Surrounding by luxury commercial real estates which are growing up flowing the high-speed development of Lujiazui district, the old Dongyuan New Village is facing the pressure of gentrification and urban renewal. As parts of the renewal planning project of Dongyuan Culture Park which is leading by Lujiazui Subdistrict Office, a culture center and a community library had been built within the block of Dongyuan New Village in recent years.
▼周边环境,context
本项目是东园新村内的一个旧建筑改造项目,它位于东园二村的中心,周围被住宅楼环绕,南侧与一家国际青年旅舍相邻。改造前是陆家嘴社区公共卫生指导中心,改造后用作居委会服务站和社区活动室。作为东园新村内的公共空间更新项目,改造设计需要响应社区转型和文化建设的要求。
Our project is based on the transformation of an existing building, which is located in the center of the Second Village of Dongyuan New Village. It is surrounding by residential buildings, but close to an international hostel on back. The building was used as community health center, and then is transformed to be community service station. As a renewal project within Dongyuan New Village, the design is asked to response to the culture reformation of the community.
▼场地鸟瞰图,site aerial view
原有建筑是带有内院的一幢两层小楼。建筑外观是上世纪90年代典型的装饰风格,建筑内部空间封闭阴暗,院子外围用围墙和铁门与小区居民隔离开。
The existing building is a small, two floors building with a yard together. Its feature was typical style of 1990s’ plastic arts, with decorations attached on outer walls. The inside spaces were closed and dark. The building and its yard were separated from the community by fence walls and iron gate.
▼改造前平面图(左)和改造后平面图(右),plan before (left) and after (right) renovation
▼改造动态示意图,renovation process gif.
改造更新的设计主要体现在两个层面。首先就是把原本封闭的场地转变为开放的社区共有空间,场所特征从分隔向分享转变。拆除了院子的围墙和铁门,通过新设计的游廊重新组织了空间布局。开敞通透的长廊和建筑物连接成整体,围合出一个微型的园林。建筑、游廊和园景一起构成了一个位于社区内部的、开放的、可融于居民日常生活的共享空间,我们称之为“东园”。
The main idea of transformation design is twofold. On the one hand, the fence walls and iron gate were removed and then closed place has been opened to inhabitants. The spatial character of the place was transformed from separation to sharing and communication. At the same time, a new veranda is created to connect the yard with the building together, combined a design of a new tiny, delicate, modern Chinese garden. Such a whole composed of building, veranda and landscape is named as the Dong Garden, which is an opened, shared, public space belonging to inhabitants of Dongyuan New Village.
▼原本封闭的场地转变为开放的社区共有空间,the fence walls and iron gate were removed and then the closed place has been opened to inhabitants
▼游廊,veranda
其次,对于建筑物来说,因为原有建筑是混合结构,所以并没有做很大改动。外观上去除了外立面的装饰造型,还原并加强了它本身的形式特征。重新设计了建筑的入口,使一楼的居委会服务站直接面对小区居民。建筑底层的内部空间局部做了打通,使其开敞明亮,也使得服务空间灵活贯通。二楼是两个活动室,室外的屋顶平台改造成了阶梯式小剧场,与之相连的活动室特别设计了折叠门,拉开之后,室内外可以连通在一起,容纳多样化的社区活动。
On the other hand, due to the existing building’s brick wall loading system, the structure is basically remained and interior spaces have been changed slightly. The decoration on outer walls was removed, and the feature of its original form has been restored and reinforced. The layout of spaces has been reset, the entrance was redesigned and removed to facing to the road directly. The ground floor is used for community service station, and the second floor is arranged with two playrooms for inhabitants. There is a terrace, transformed to a tiny outdoor theater, which can be connected with the playroom when people open the folding glass door.
▼入口大厅,lobby
▼一楼的居委会服务站,the ground floor is used for community service station
▼一层空间,ground floor interior view
▼二层活动室,playroom
▼楼梯间,stair
园林是传统居住空间的理想模型,也是雅文化的重要载体。东园新村内已经有丰富的文化设施,“东园”作为新的补充,希望在当下流行的以大众通俗文化为主导的社区空间更新之外,给“东园文化园”增添一些雅趣。这不仅仅是因为项目处于小区内部,周围紧邻居民住宅,所以在环境属性上希望创造一个安静的内向空间。同时也希望以园林为社区创造一种融入日常的精神空间,为社区更新提供多元化的尝试和更丰富的文化维度。
Chinese garden is seen as an ideal typology of traditional living space, and also a medium for the culture of elegance in a long history in China. Dong Garden is proposed to offer an alternative culture content for the creation of Dongyuan Culture Park, in comparison with those popular culture productions occurring as leading strategy adopted widely in community renewal projects in Shanghai. It is not only because a peaceful and graceful place is required to fit the surrounding residential environment, but also a modern typology of Chinese garden is supposed to create a spiritual space within the everyday life of the community, and to contribute to the richness and multiplicity of cultural development in the process of community renewal.
▼屋顶平台改造成了阶梯式小剧场,the roof terrace is used as a tiny outdoor theater
▼夜幕下的屋顶平台,roof terrace by night
▼场地平面图,site plan
▼一层平面图,ground floor plan
项目名称:东园 / Dong Garden
项目地址:上海市浦东新区陆家嘴街道东园二村214号 / No. 214 Dongyuan Second Village, Lujiazui, Pudong, Shanghai
建筑面积:482平方米
建筑师:冯路 / FENG Lu
建筑设计:无样建筑工作室 / Wuyang Architecture
室内设计:无样建筑工作室 / Wuyang Architecture + LAI design
景观设计:未相景观 / Atelier VISION
结构顾问:张准 / ZHANG Zhun
设计时间:2018
竣工时间:2019
摄影师:艾清 / AI Qing
无样建筑工作室
{{item.text_origin}}

