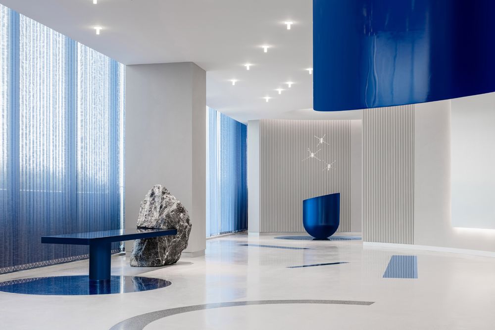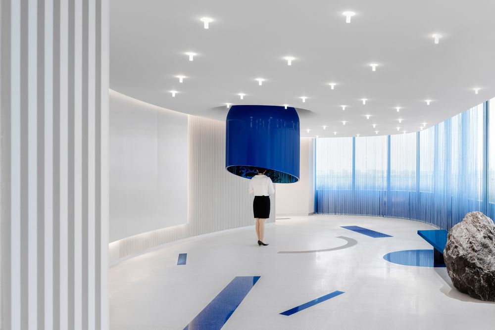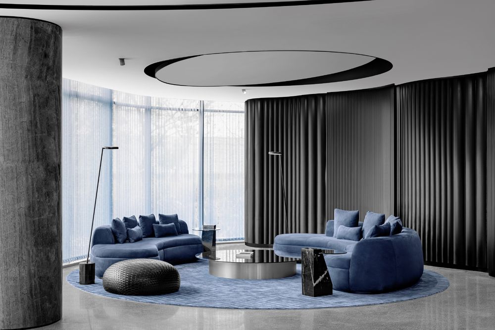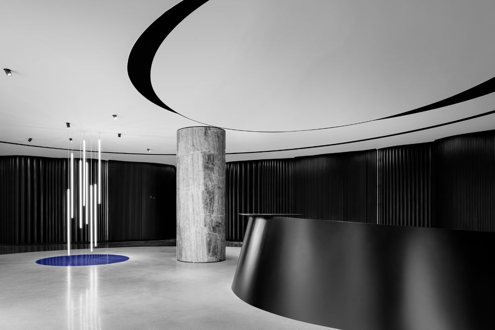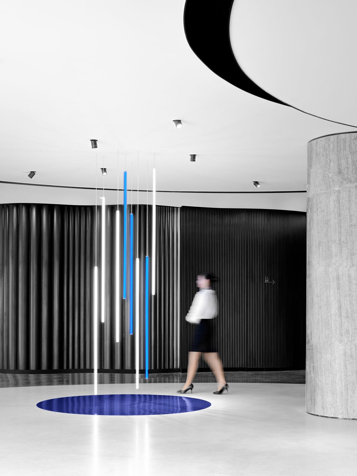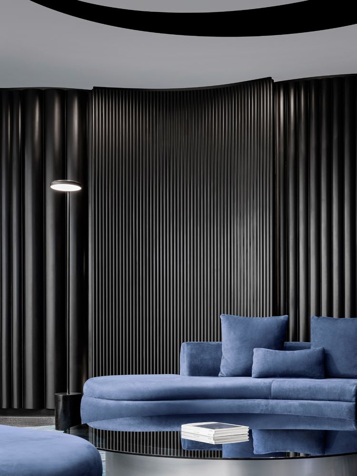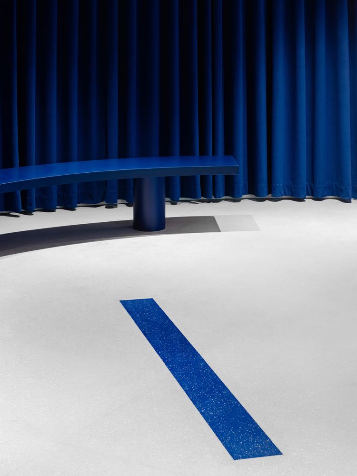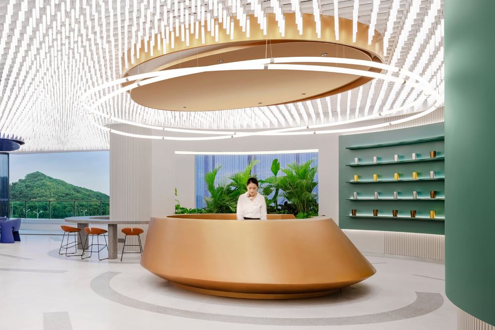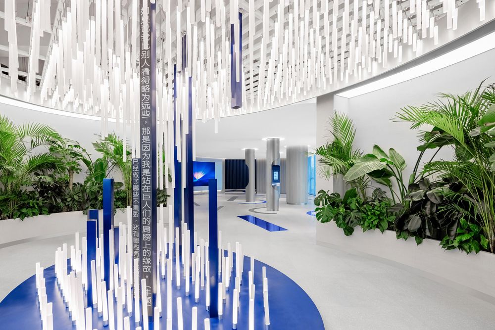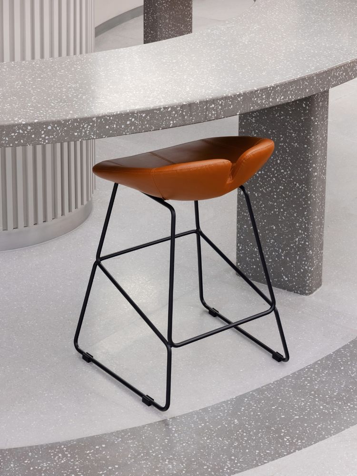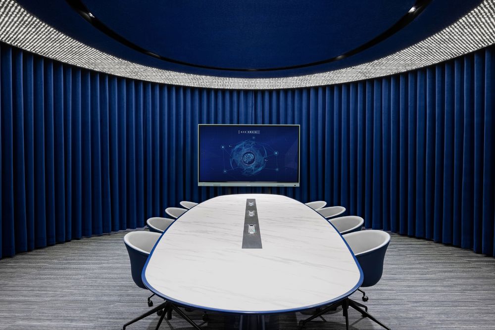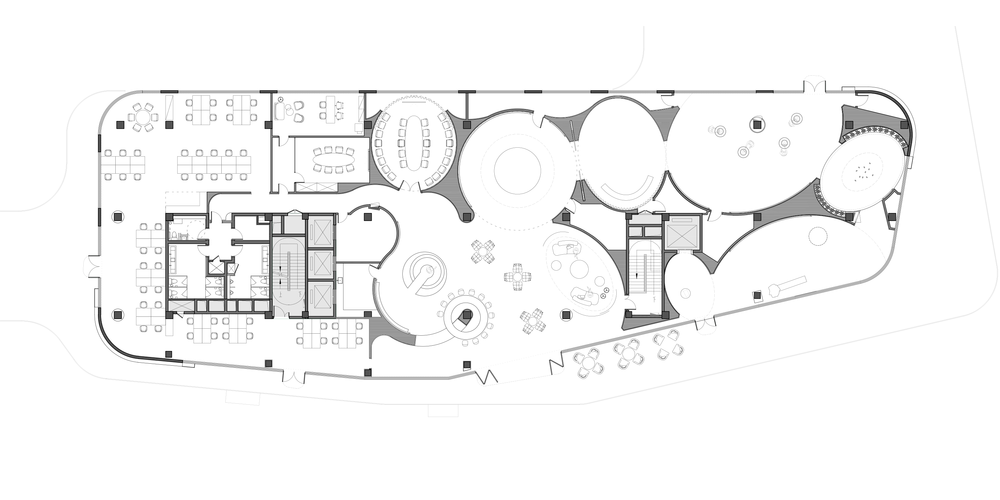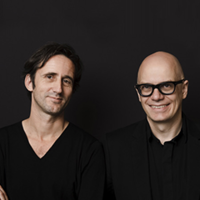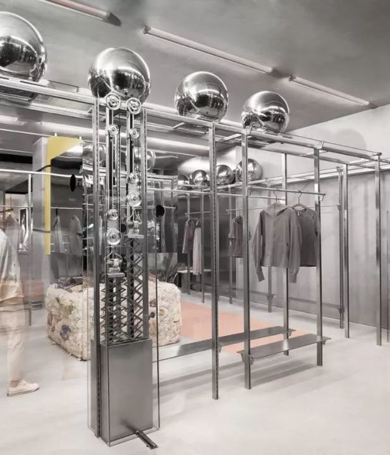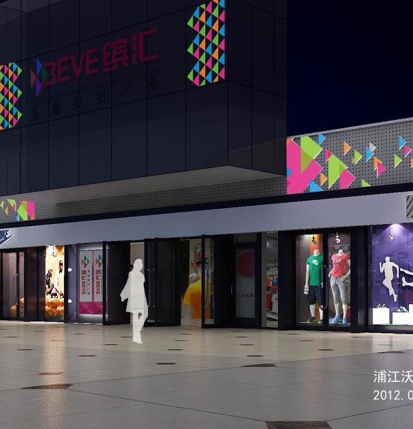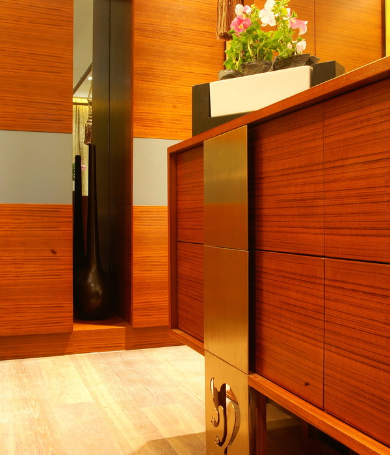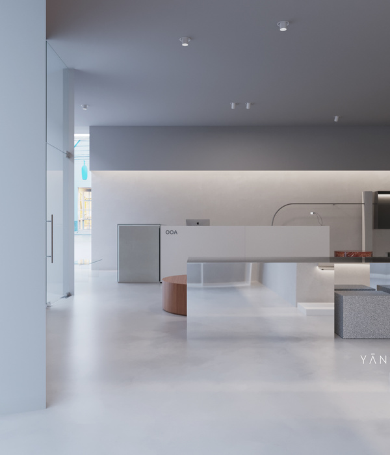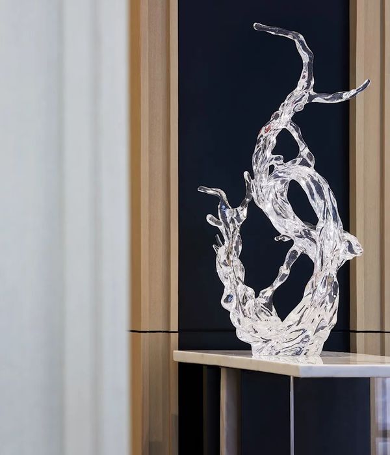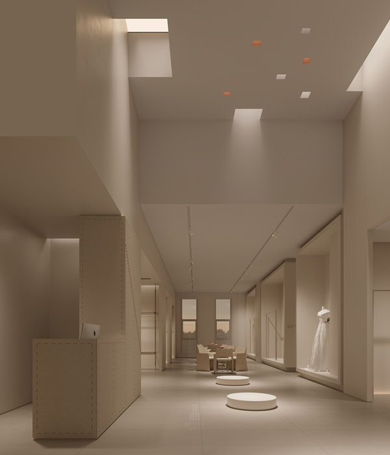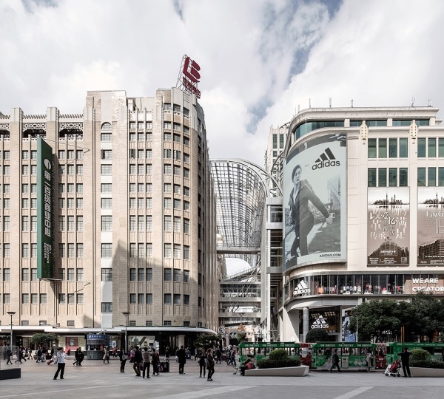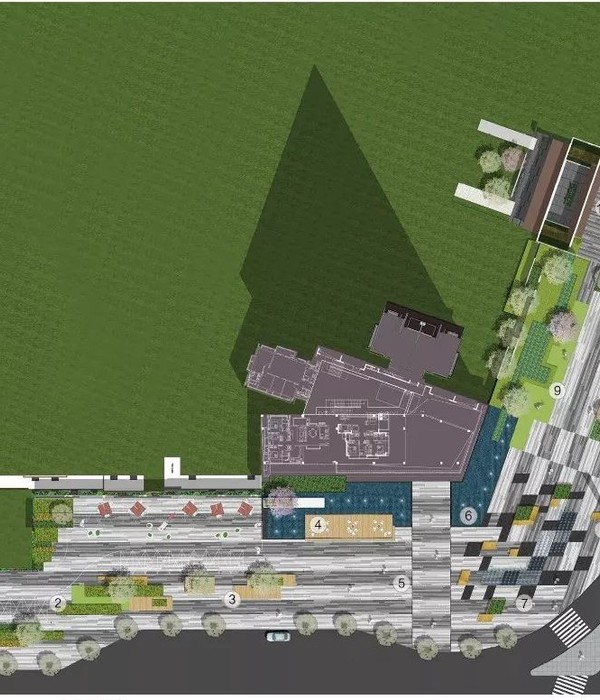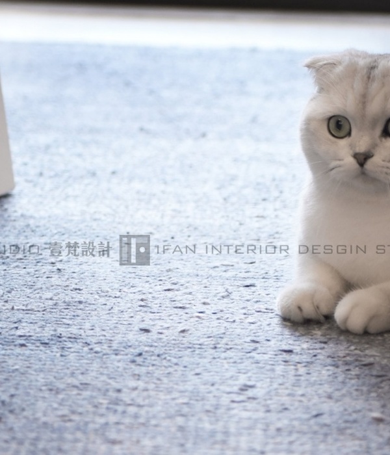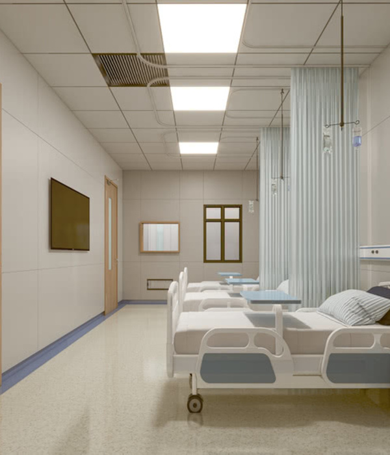上海 Songjiang Yango 销售中心——科技与自然的共生设计
To embody the vision of project developer Yango of creating a cutting-edge medical technology innovation centre, we have developed a dynamic, experience-oriented design that oscillates between lifestyle and technology. The initial focal point on entering the lobby is an arrangement of fluorescent tubes suspended in space. As you approach it, the lighting mood of this installation changes, thereby establishing the theme of the customer journey right from the start: that of human interaction with technology. However, the key focus always remains on the human element. Interactive situations and an intense light choreography, characterised by a vivid blue colour theme, run throughout the interior design.
The upper floor houses art installations, designed to render the project directly tangible. The ceiling lighting consists of small, custom-made acrylic lights that resemble human neurons. We use the ceiling design to convey identity and personality, as well as to celebrate Yango’s collaboration with the Chinese Academy of Sciences. Distinctive floor markers create a parkour of interactive experience stations that invite visitors to engage with the project themselves. The layout of the space is designed to steer the visual connections, and works by repeatedly showcasing different sections of the whole.
The audio-visual customer journey begins with a fusion of traditional painting and an immersive 360° experience. The installation refers to Sheshan, the highest point of Shanghai, directly visible from the Sales Center. Sound recordings of mountain fauna bring the unique location of the high-tech campus to life: surrounded by nature, working on technologies that benefit human health. We transport this mission into the interior design as a feeling of naturalness – visually, acoustically and haptically. A boulder from Sheshan opens a contrasting dialogue with the digital environment as an eminently touchable, primal object.
The Tree of Hopes is an interactive installation of light and vertical, slim LED screens, whose pillars appear to grow through the ceiling and the floor. Visitors are invited to scan a QR code and carve positive messages into the tree’s ‘digital bark’ using their smartphones. The Sales Center is thus no rigid information centre, but acts as an organic, permeable membrane. The Intelligence Base lives from the ideas and visions of the companies located there, and offers a designable framework for the emergence of promising medical technology for the future.
The highpoint and culmination of the customer journey is a café and lounge area with a direct view of Sheshan. The colour palette expands here: in addition to blue, a vibrant green and orange emerge to convey vitality. Visitors are invited to let all these impressions sink in here at the bar. An illuminated ceiling picks up on the energy of the exhibitions, continuing it in a dense and precise way, while the floor-to-ceiling, sliding window front places the entire room in a direct relationship with the breath-taking landscape outside. Our Sales Center brings Yango’s vision, a symbiosis between nature and technology, to life.
No. 3668 Sichen Highway, Sheshan Town Songjiang District, Shanghai
August 2021
Team
Peter Ippolito
Dora Latkoczy
Halil Dogan
Wenso Yang 杨文硕
Kenny Chou 周云中
Ruth Calimlim
Sasha Zhang 张帆
Jiang Cheng 程姜
EADC 上海艺森建筑装饰工程设计 (Technical Drawings)
Adding Plume Lighting Design 上海添羽照明设计 (Lighting Consultant)
