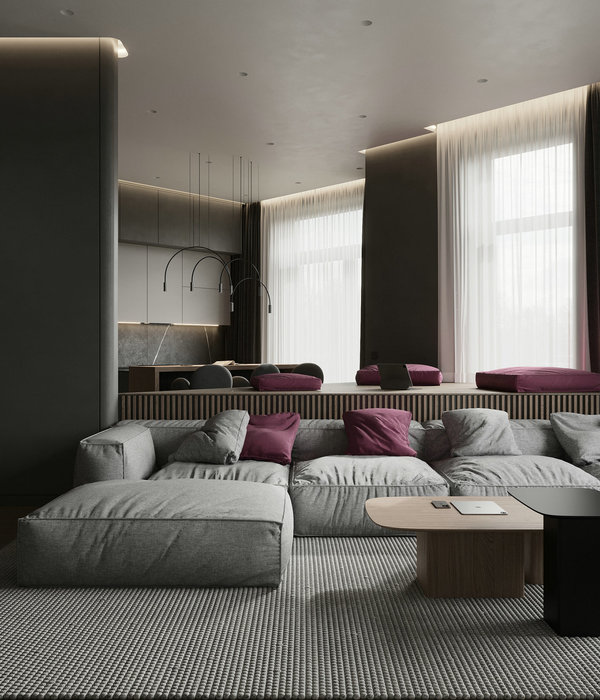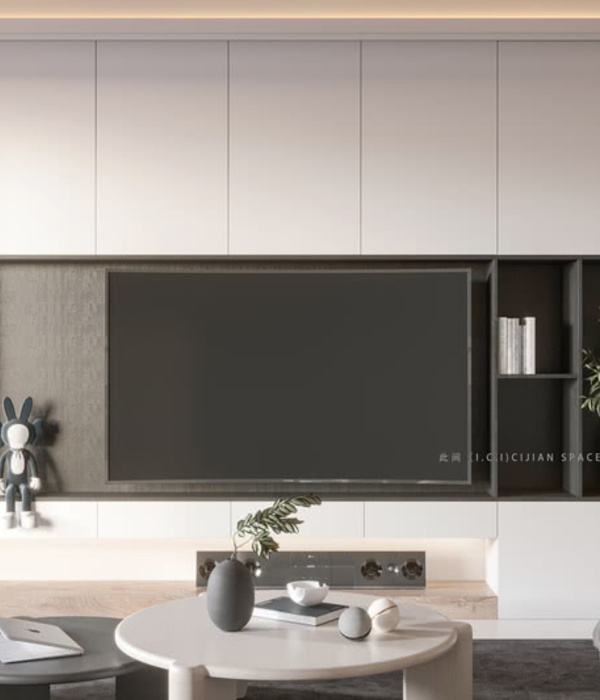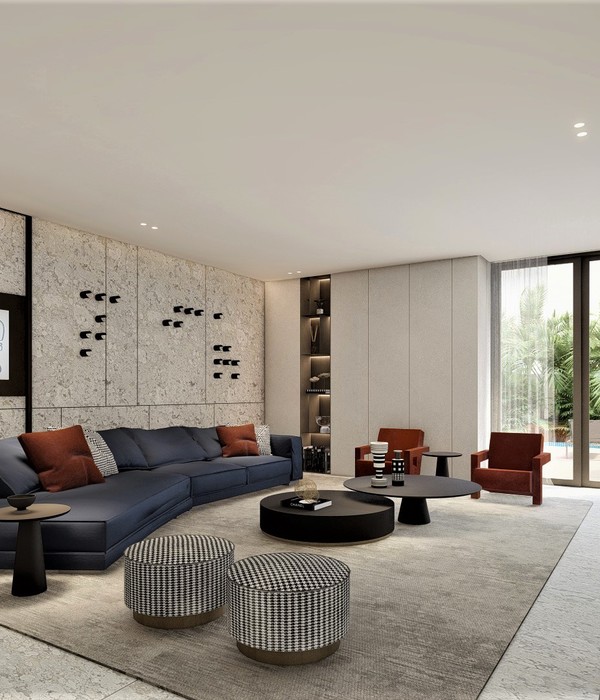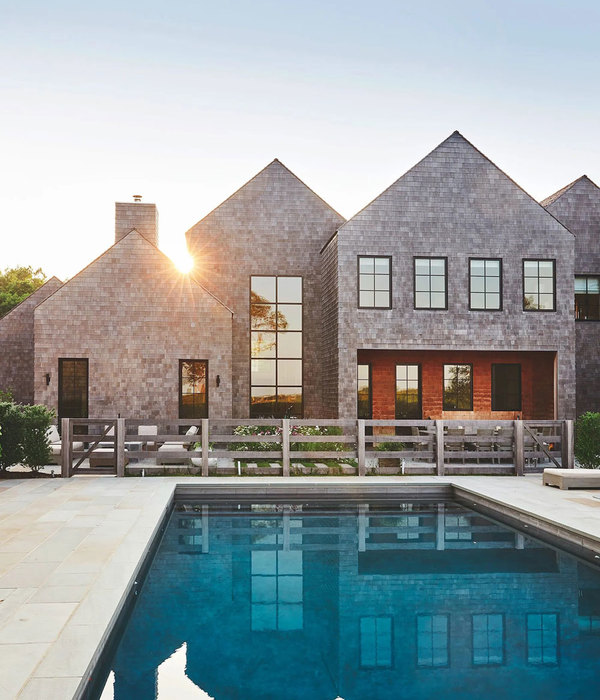Clover holiday house, Kythira island Greece, by architects R.C. Tech
Text: R.C.TECH
The Clover House is located on the south side of the island of Kythera, where gentle slopes and low vegetation with herbs and shrubs form a typical Mediterranean landscape. The area of the property, with an altitude of about 330m, has unobstructed view towards the village of Chora, the Venetian castle and the islet of Hydra.
The architectural composition sought to integrate the house harmoniously into the surrounding landscape. The development of the house was linear, parallel to the view, in two ground floor volumes - the main house and a guest house. An arch acts as the connecting element of the two volumes, a reference to the local form of ‘sfendonia’ (σφενδόνια) employed in stone houses. The corridor created between the two main building blocks, crowned by the large arch, forms the transverse reference axis of the composition, guiding the eye of the entering visitor to the spectacular South views. A distinct feature is also the tapered form of the walls which enhances the sense of the building’s proportions, a feature often found in structures around the island.
The residence’s functions are developed behind a vertical plane formed by the stone wall that runs along the north side of the house, where the main entrance to the property is located. With slightly curved track, the wall consolidates the features of the north facade, while its figure refers to the walls of the Venetian castle that sits in
direct view, on the opposite slope of Chora. This curved diaphragm serves also as a windbreaker, protecting during the winter months. For this reason, the openings on the north side are small, yet capable to allow the cool north breeze to enter during the summer months.
The main house is formed by three consecutive individual volumes - the one in the middle with slightly greater height. The two end blocks assemble the living rooms and bedrooms. At the center, sits in recess the third and higher volume, which houses an office space. A large opening in the living room, leads the eye of the observer freely to the sea, while expanding the inside rooms to the garden outside.
Giannis Douridas, Architect
Christina Kontou, Architect
Structural Design:
R.C.TECH
Markos Douridas, Structural Engineer
MEP Design:
Vassilis Lykoskoufis, Mechanical Engineer
Construction:
R.C.TECH
Vassilis Douridas, Civil Engineer
Manos Vassilakis, Civil Engineer
Landscape Design:
Dania Panagiotopoulou, Architect
{{item.text_origin}}












