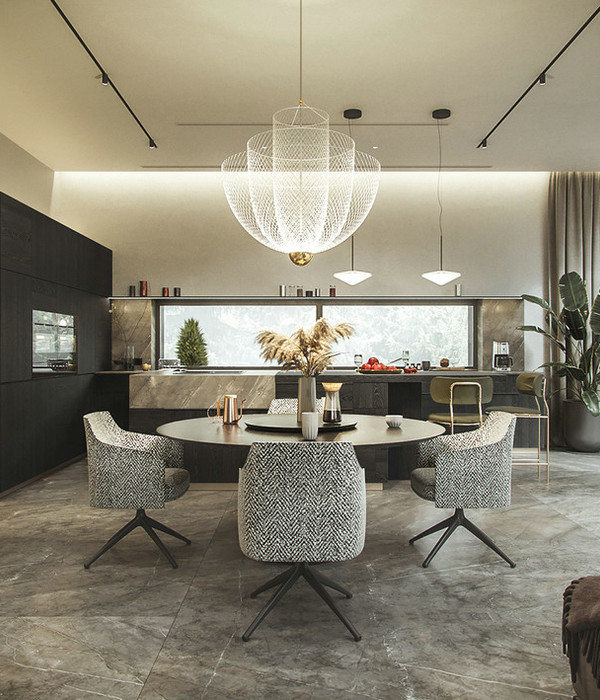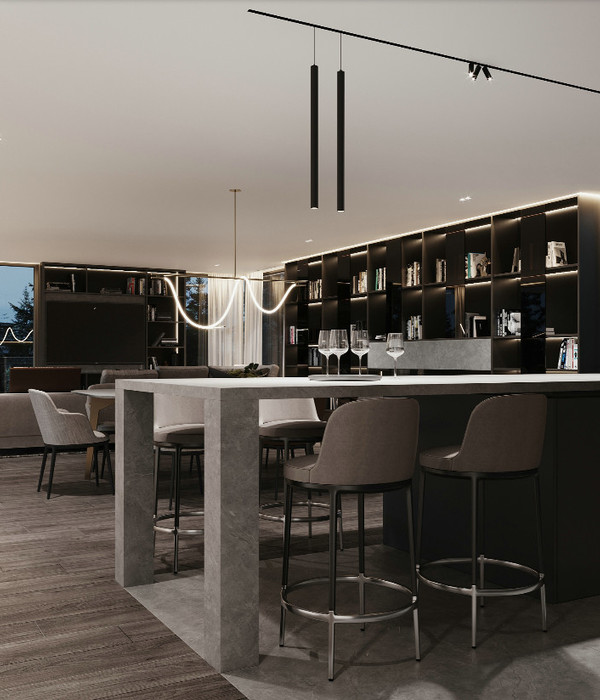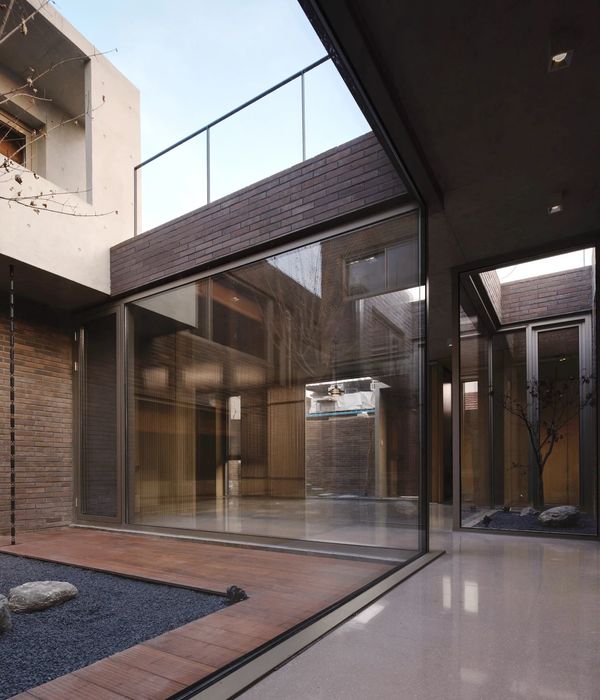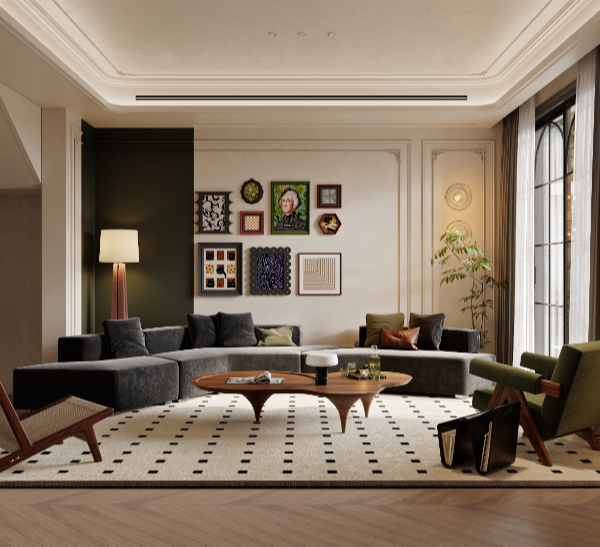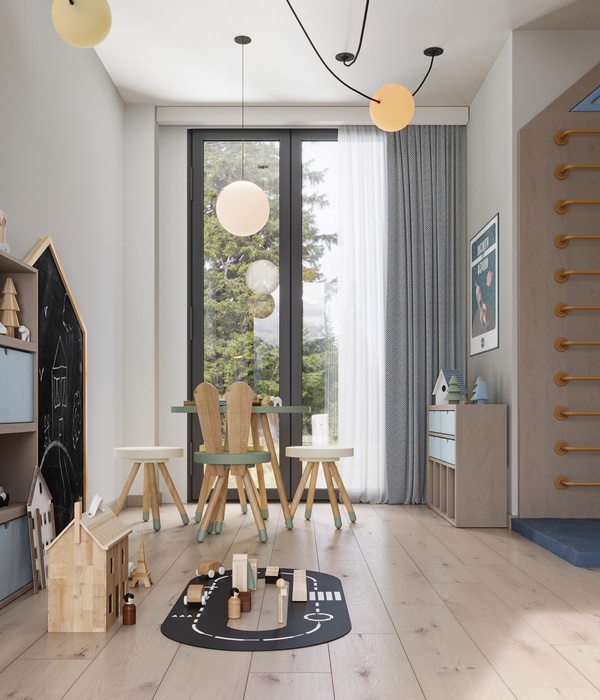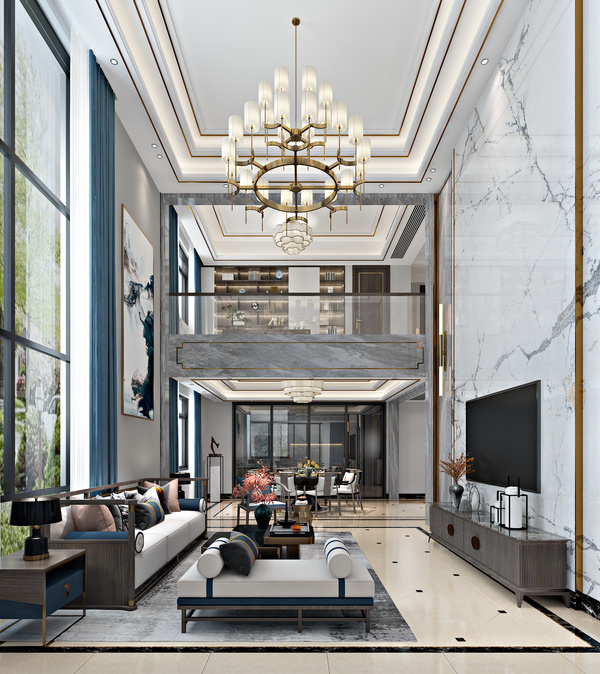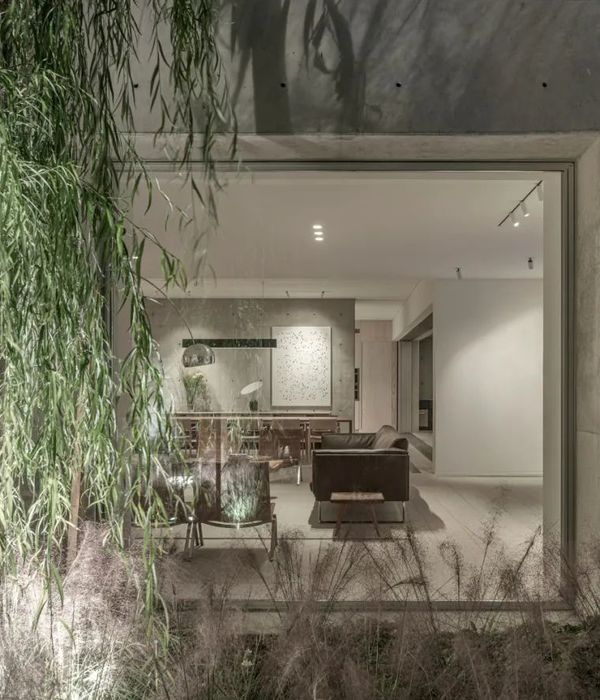Architects:Patterson Associates
Area :2226 m²
Year :2008
Photographs :Emily Andrews
Architects In Charge : Andrew Patterson, Davor Popadich, Andrew Mitchell.
City : Wanaka
Country : New Zealand
The lodge is made up of three interconnected living volumes, crafted from local stone around a private courtyard. The volumes house the owners house, the childrens house and a flexible hanger-type space containing a large motor home. Based on the form of a ‘masseria’ – a fortified stone building in southern Italy with an insular courtyard, the arrangement of the volumes creates a series of outdoor spaces alive with a theatrical quality set around a tranquil water feature. The courtyard entry is concealed by large steel and translucent fiberglass doors. Matching wall cladding brings light into the living spaces while retaining privacy while large windows frame specific views of the surrounding mountains.
Product Description.The two large pavilions and private courtyard is crafted from local schist stone. The stone is punctuated by large openings, framing specific views of the surrounding mountains.
▼项目更多图片
{{item.text_origin}}

