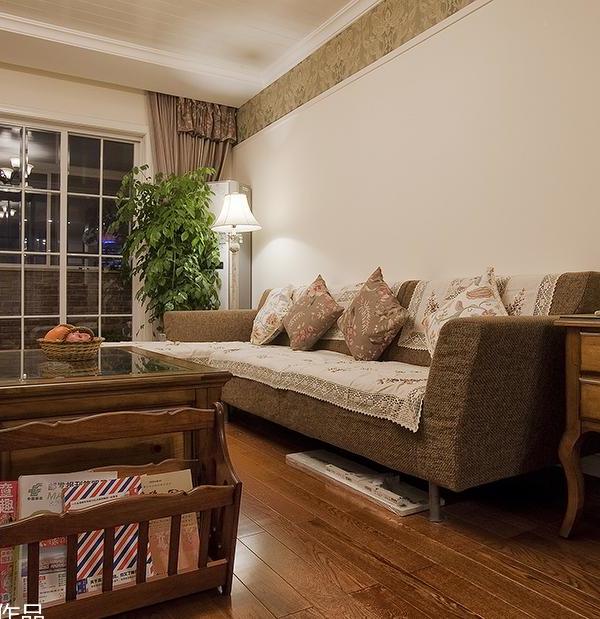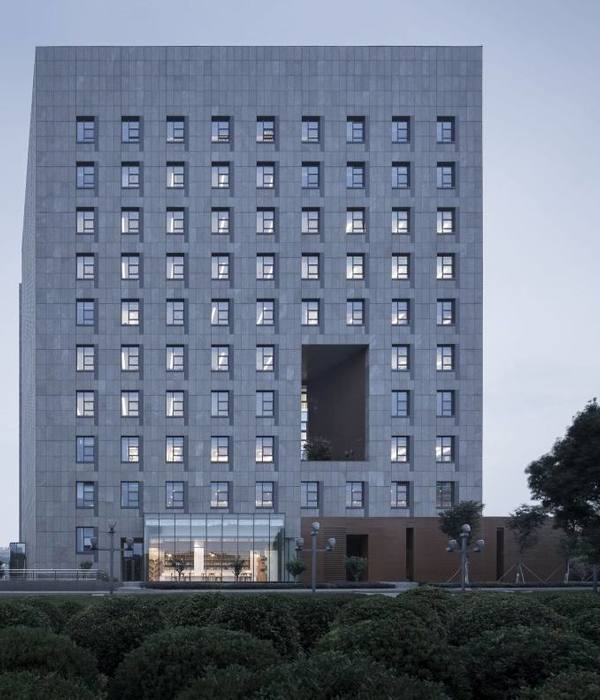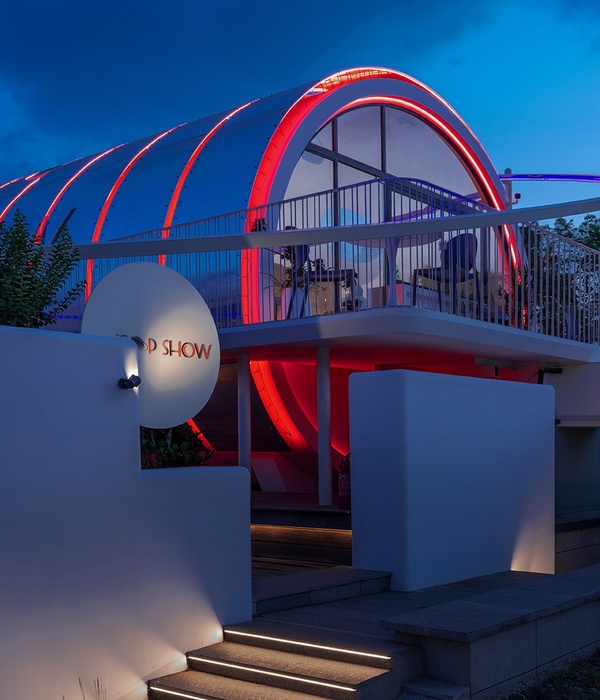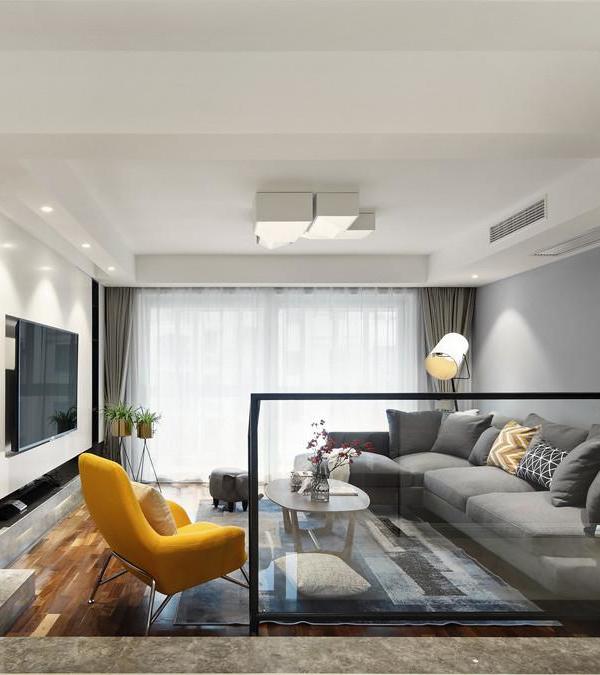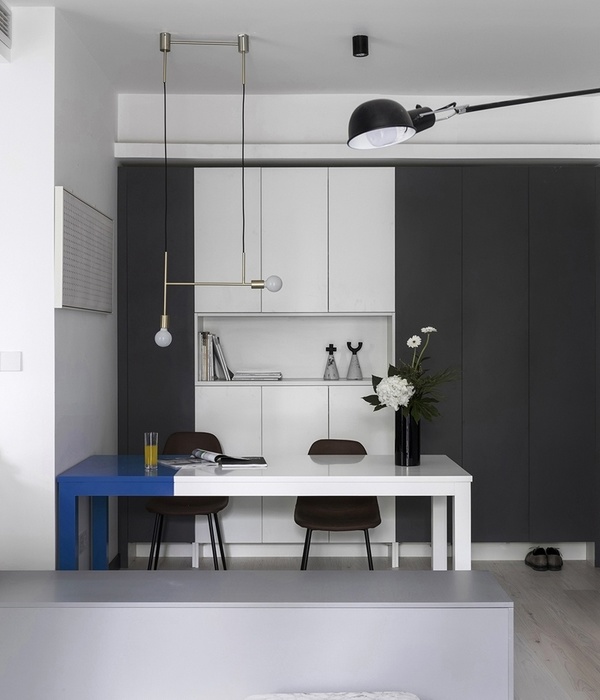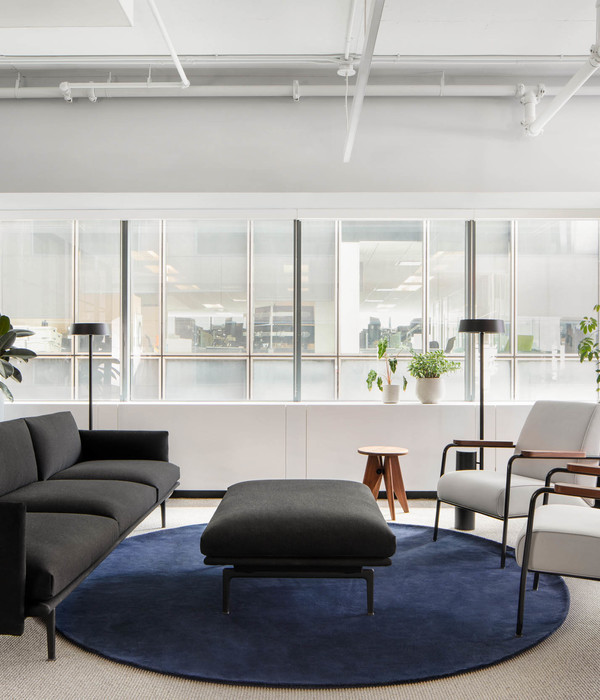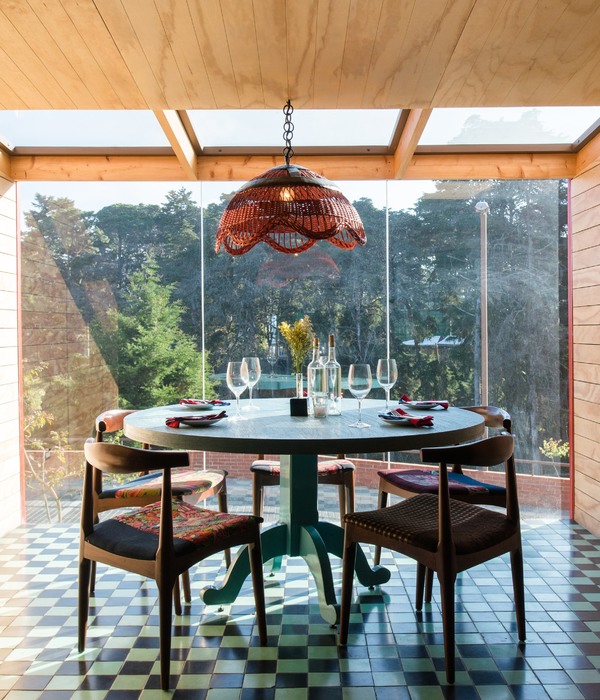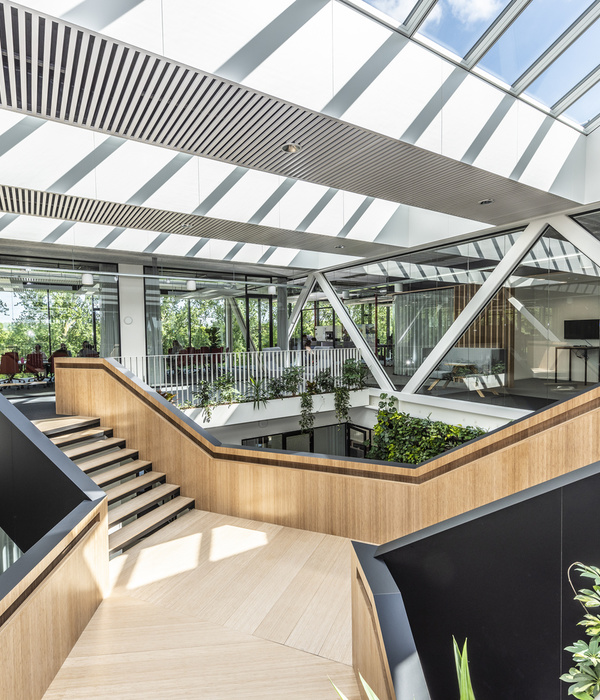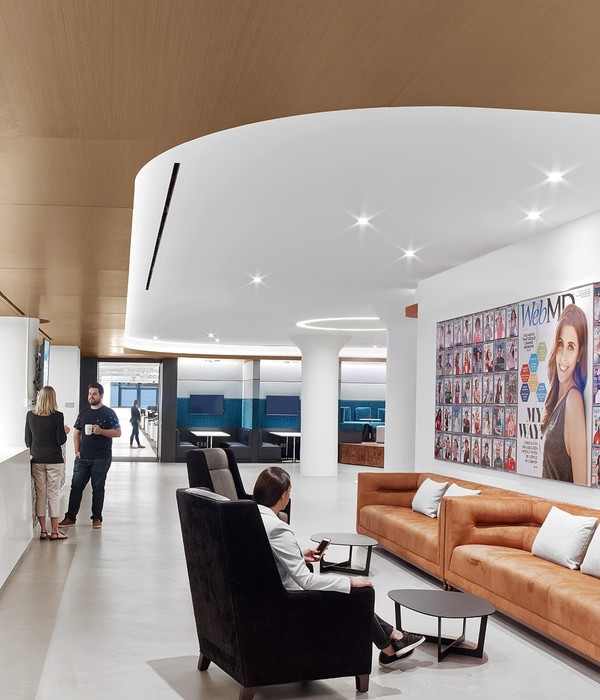T3建筑事务所于近期完成了位于金边的椰子休闲俱乐部的总体规划,致力于为儿童、青少年和家庭提供服务。事务所还担纲了主楼的设计,围绕接待、娱乐和保健提供了不同的活动空间,包括有机餐厅、河景酒吧、水疗区、儿童俱乐部和活动区等。
T3 ARCHITECTS designed the Master Plan of the Coconut Club Recreational Park located in Phnom Penh, dedicated to kids, teenagers and families. T3 also designed the main building proposing different activities around hospitality, entertainment and wellness: organic restaurant, river view bar, spa, kids club, event area.
▼项目概览,overview © Bruce Vincentiis
▼从户外空间望向主立面,Main facade seen from the outdoor area © Bruce Vincentiis
在建筑周围,设计团队打造了一系列户外活动场地,如自行车观光道、水上游戏区、穿过热带植物的滑梯和观景台等……
All around the building, the idea is to create outdoor activities like bicycle tour, water games area, slides through tropical plants, observation tower…
▼户外活动场地,outdoor activity area © Bruce Vincentiis
▼建筑入口,Entrance © Bruce Vincentiis
T3事务所的设计遵循生物气候学原理,避免了空调的使用(除温泉和会议室等特殊区域),介于河岸与茂密热带花园之间的位置起到了增强自然交叉通风的作用。竹制的遮阳结构和悬臂均是为该项目量身打造,旨在优化对自然光线的控制并预防过热,在提高用户舒适度的同时减少能源的消耗。
T3 design follows the bioclimatic principles to avoid the use of air conditioning (except some specific areas like spa and meeting room) with a building located between the riverfront and a lush tropical garden, increasing the natural cross ventilation. The sun protections in bamboo and overhangs have been tailor-made to optimize the control of natural light and avoid overheating, both to improve customers comfort and reduce energy consumption.
▼主结构以混凝土打造,没有任何刻意的修饰 © Bruce Vincentiis The main structure of the building is in concrete without any specific finishing
该建筑也是智能亲生物建筑的一个优秀例子,它在不增加结构负荷(以避免成本过高)的前提下,将自然带入建筑的周围和内部。场地中的大多数植物都生长于建筑附近的天然土壤中,因此易于维护和培育,且不需要复杂的灌溉系统。这种低技术解决方案从长远的角度看来是最理想之选。名为“Vernonia Elliptica”的菊科植物构成了一道“天然幕帘”,为建筑带来清新和阴凉。这道幕帘生长迅速,且只需要有限的维护(在热带气候下几乎不需要浇水)。
This building is also a nice manifesto of a smart biophilic architecture, bringing nature around and into the building, but without increasing the loading on the structure (to avoid over costs), as most of the plants and trees directly grow into the natural soil around the building. The maintenance is easy and the plants can develop easily without sophisticated irrigation system; Low tech solutions are very often the best on long term perspective! The plant used to create a “natural curtain” is Vernonia Elliptica. It creates a green façade and bring shadow and sun protection and it grows quickly with a very limited maintenance (almost no need watering under tropical climate).
▼建筑外部覆盖着一层“天然幕帘”,The exterior is covered by a “natural curtain” © Bruce Vincentiis
▼一层餐厅,Restaurant on the ground floor © Bruce Vincentiis
▼从二层望向楼梯和中庭,View to the staircase and atrium © Bruce Vincentiis
▼二层休闲空间,Seating and lounge area on the first floor © Bruce Vincentiis
建筑物的主结构以混凝土打造,没有任何刻意的修饰,旨在保证建筑的长期使用并达到合理的碳足迹。T3团队还设计了竹板制成的吊顶单元,为建筑赋予了令人愉悦的热带风情,同时也起到容纳和隐藏部分电线的作用。在无风的天气里,吊扇可以增加一些舒适性,以确保在任何季节和时间都能为使用者提供良好的体验。
The main structure of the building is in concrete without any specific finishing, with the main intention to keep the structure in a long term perspective, to get a reasonable carbon footprint. T3 designed some false ceiling made in Bamboo panels which bring coziness and a tropical touch and also allow to hide a part of the electrical cables. Ceiling fans add some comfort in case there is no wind to always ensure a decent thermal comfort for customers at any season or any time of the day.
▼竹板制成的吊顶单元 False ceiling made in Bamboo panels © Bruce Vincentiis
椰子俱乐部现已成为金边著名的休闲场所,最宜人的体验莫过于在这里享受日落与河岸的凉风。
The Coconut Club is already a famous place in Phnom Penh to relax, especially to enjoy sun set and the river breeze!
▼夜景,After sunset © Bruce Vincentiis
▼一层平面图,Ground floor plan © T3 ARCHITECTS
▼二层平面图,First floor plan © T3 ARCHITECTS
▼剖面图,Section © T3 ARCHITECTS
{{item.text_origin}}

