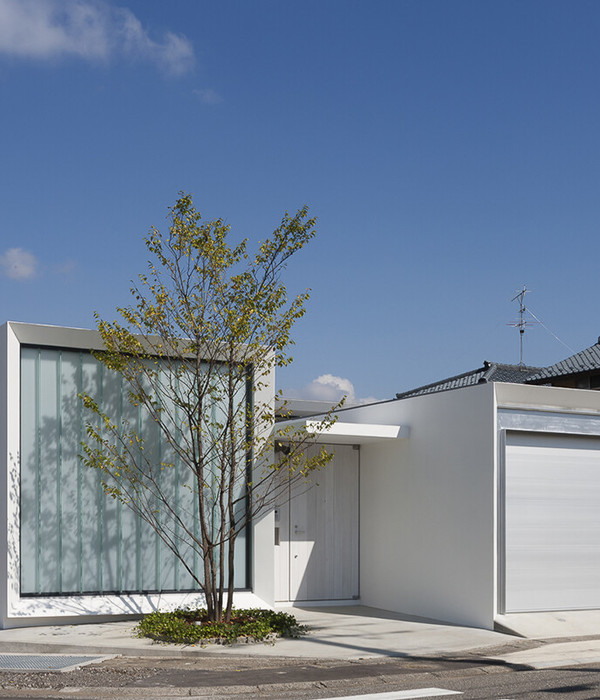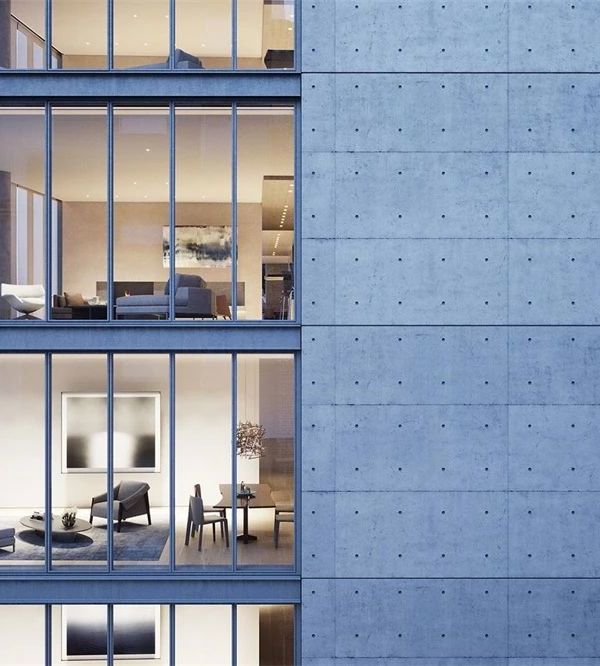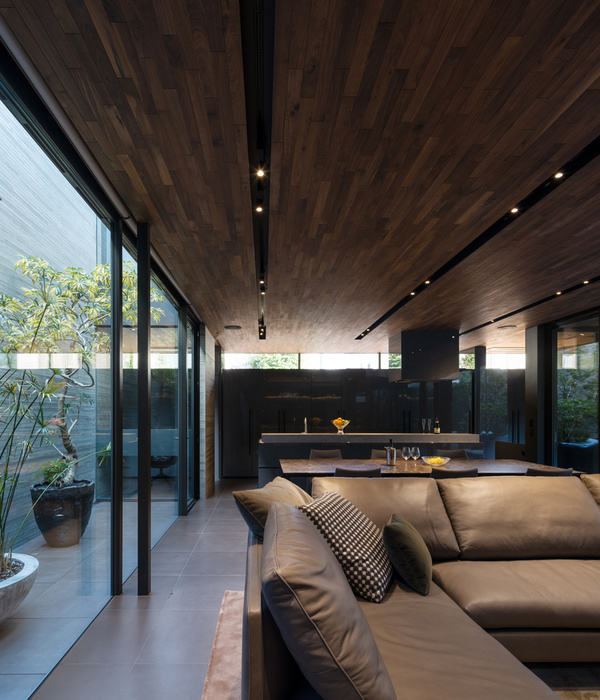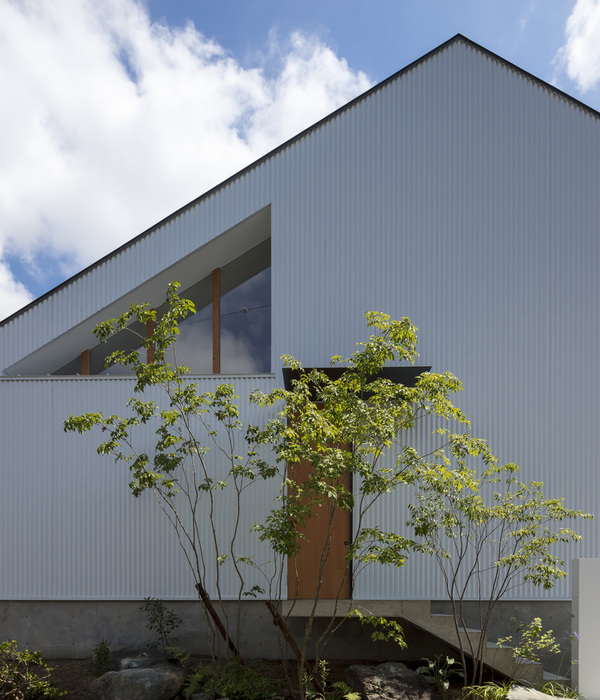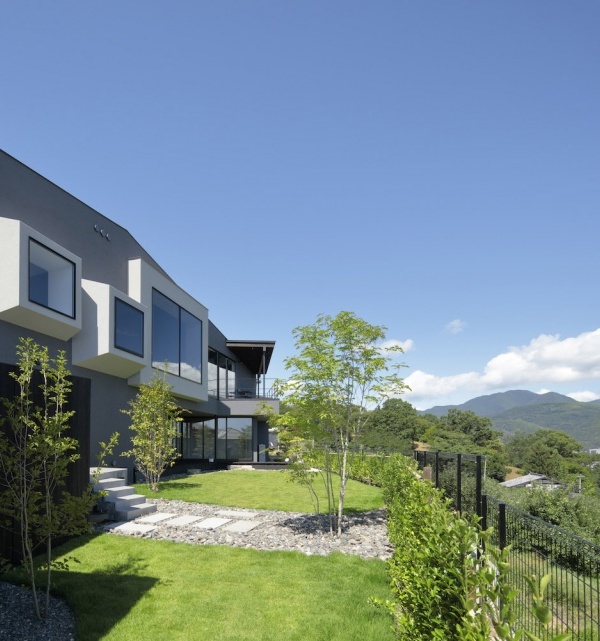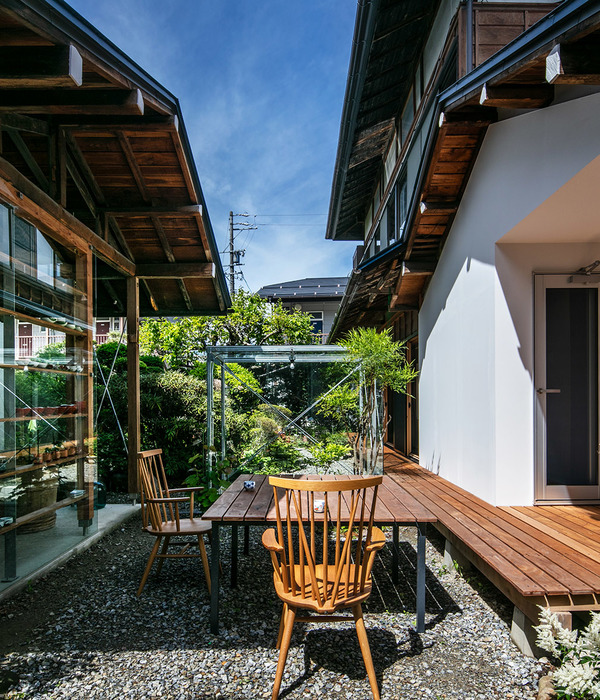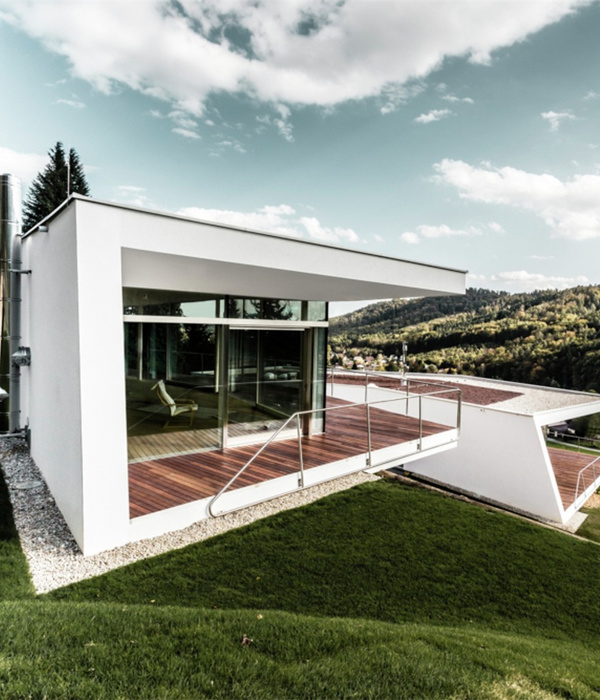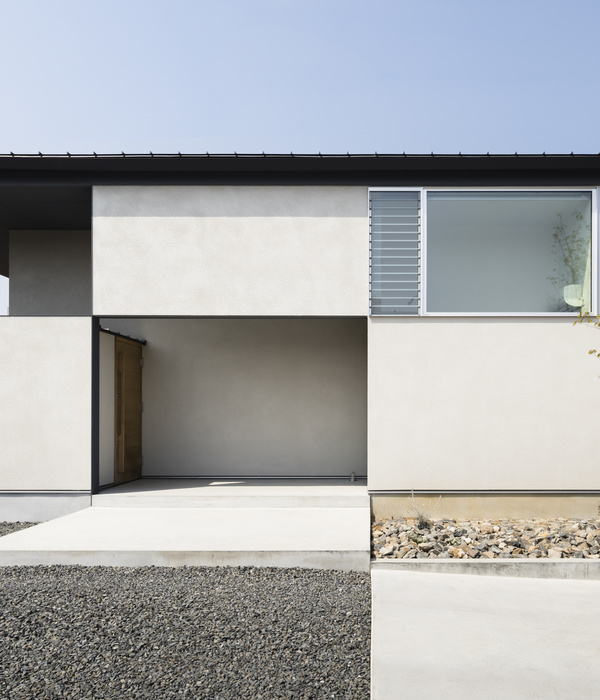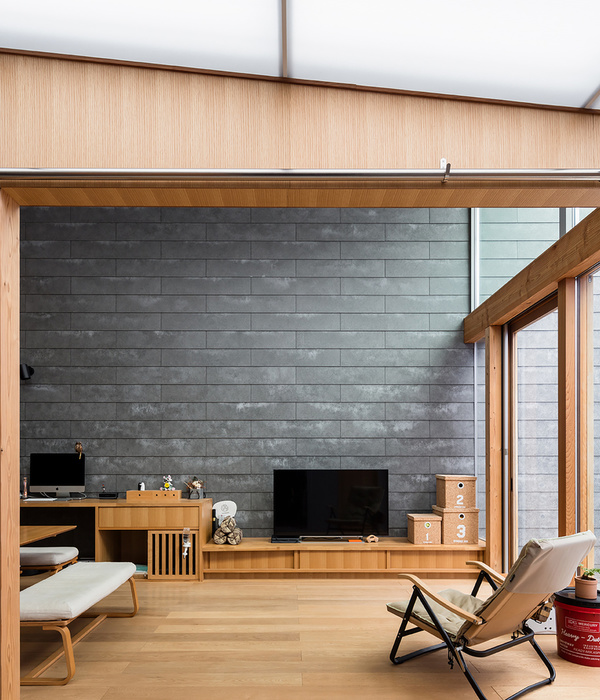金辉中央云著 | 原里设计重塑空间,雕琢生活的光影
- 项目名称:金辉中央云著
- 设计面积:500+㎡(含花园)
- 设计时间:2021年6月
- 落地时间:2023年8月
- 主创设计师:田新
- 参与设计师:李晓丹,苗爽
- 软装设计:集未软装
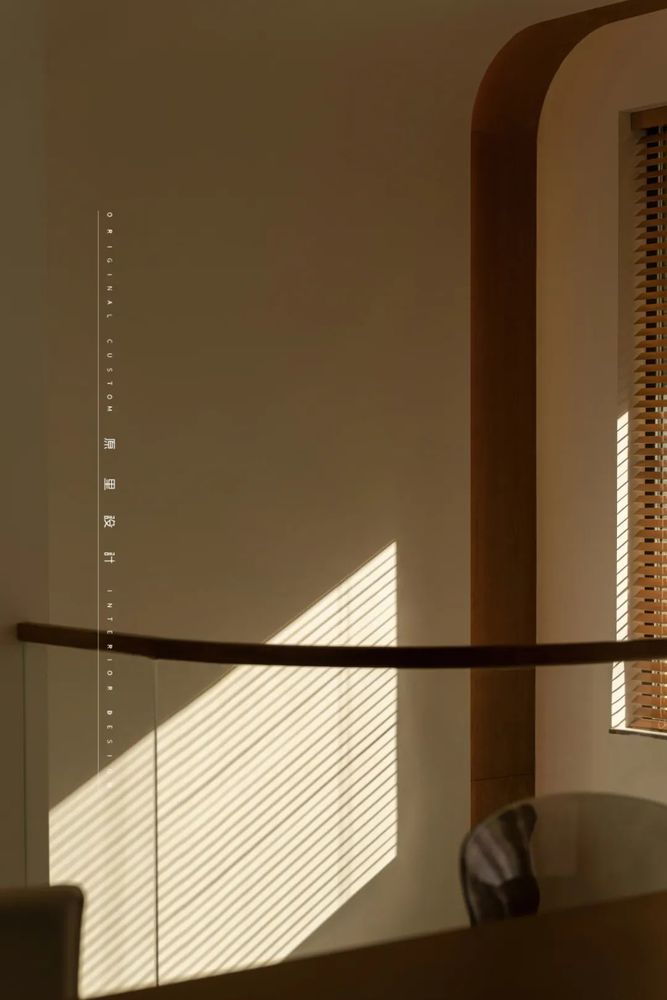
空间随生活的自由成长而多样
无拘束的功能定义
给予理想生活最大的满足
Space becomes diverse with the free growth of life
Unrestricted functional definition
Give the greatest satisfaction to an ideal life
▽项目实拍
Healing Sunshine
治愈光感
原木、留白,自然光影舞动
/兼容三代人的生活习惯,同时又要有匹配多人口在这个5层的建筑结构中便捷舒适的动线,因此对于固有功能区的布局都需要打破重组。
利用开放式的布局,让近深长的空间更加通透,从而使光线、空气在空间内自然流动,给予居者舒适的生活体验。
It is compatible with the living habits of three generations, while also having a convenient and comfortable flow line that matches a large population in this 5-story building structure. Therefore, the layout of the inherent functional areas needs to be broken and reorganized.
By utilizing an open layout, the long and deep space is made more transparent, allowing light and air to flow naturally within the space, providing residents with a comfortable living experience.
▽挑空区
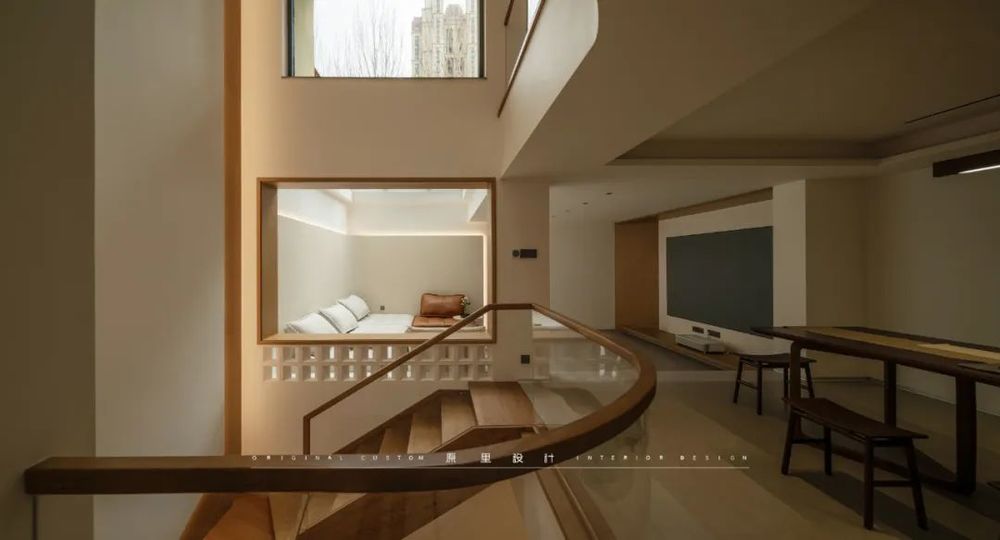
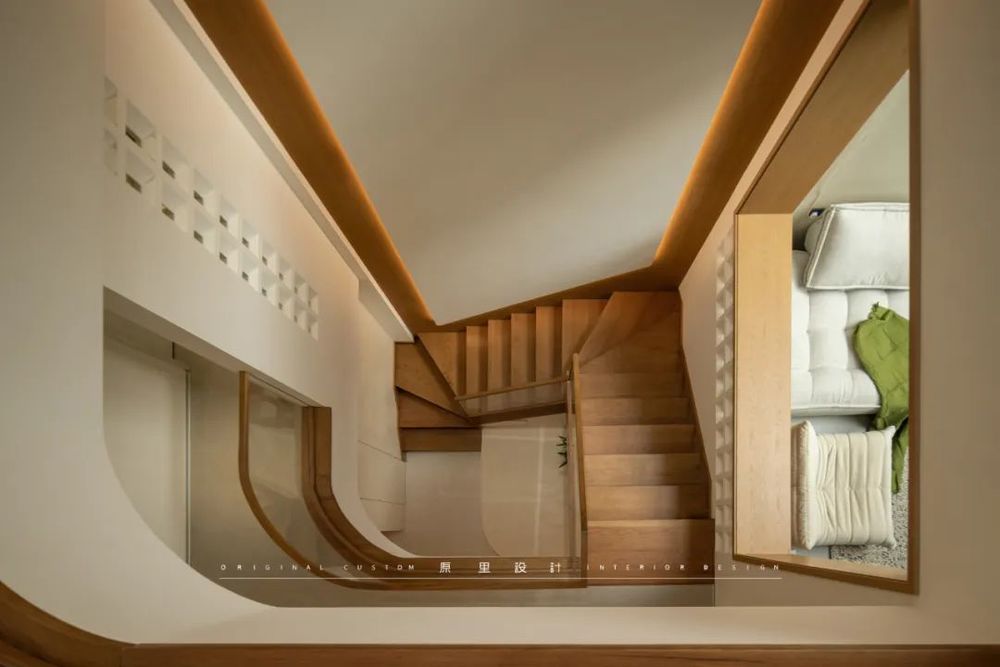
贴合生活实际需求,规划电梯、楼梯双动线设计;南向连通-2至1层的高挑空设计,增加了南向的采光面。同时以楼梯为主的结构体,让空间呈现更富有张力。
Adapt to the actual needs of daily life, plan the design of dual circulation lines for elevators and stairs; The high overhanging design connecting floors 2 to 1 towards the south has added a south facing lighting surface. At the same time, the structure mainly composed of stairs presents a more tense space.
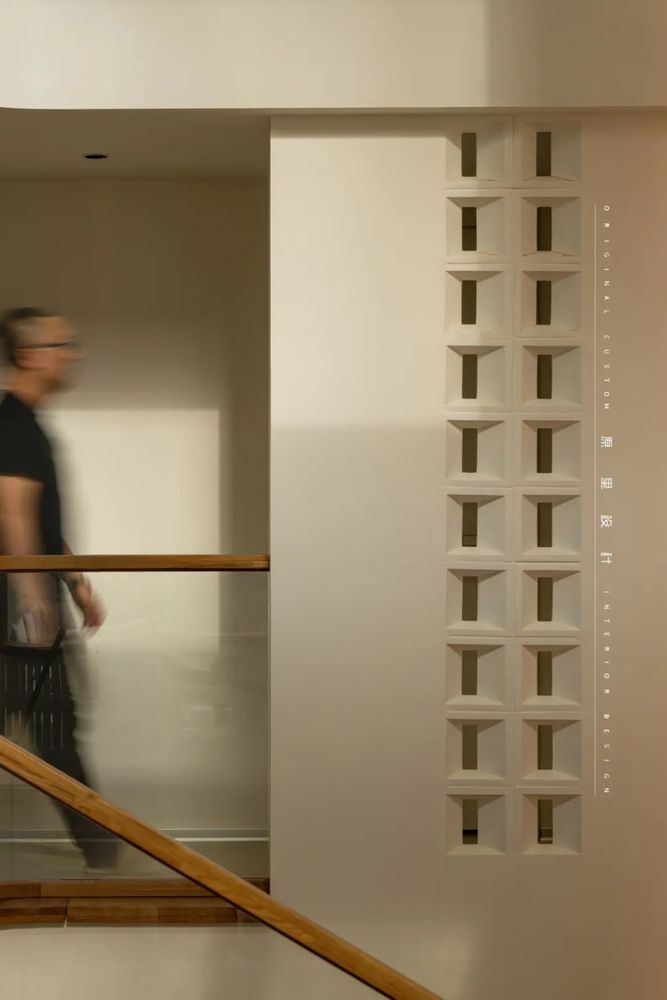
光影的互动为空间注入了自然的活力,大面积的留白搭配简约的轮廓,去掉多余的渲染,以木色衬托空间的品质感,让秋冬时节更有温暖相伴。
The interaction of light and shadow injects natural vitality into the space, with large areas of white space paired with simple contours, removing unnecessary rendering and using wood color to enhance the quality of the space, making autumn and winter seasons more warm and companionship.
Open Space
开放空间
通透、自由,生活收放节奏
/▽-2F车库入户玄关
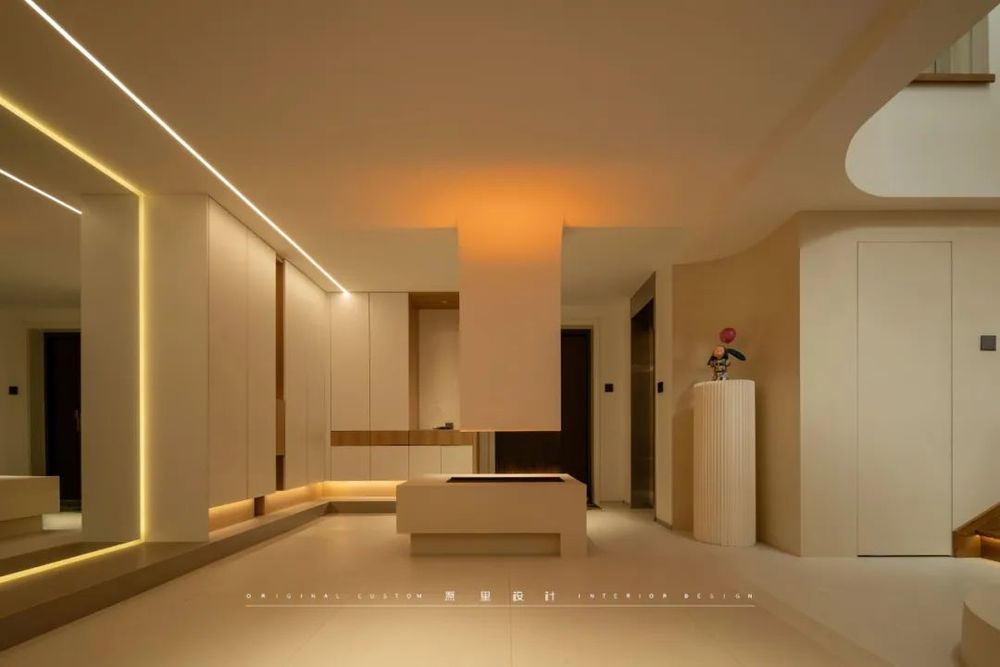
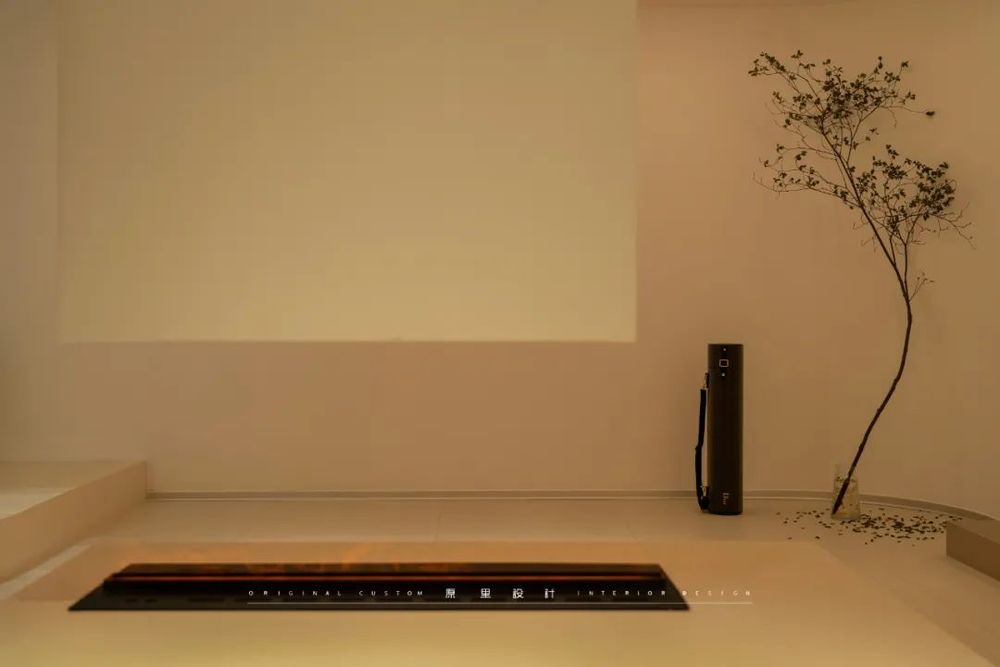
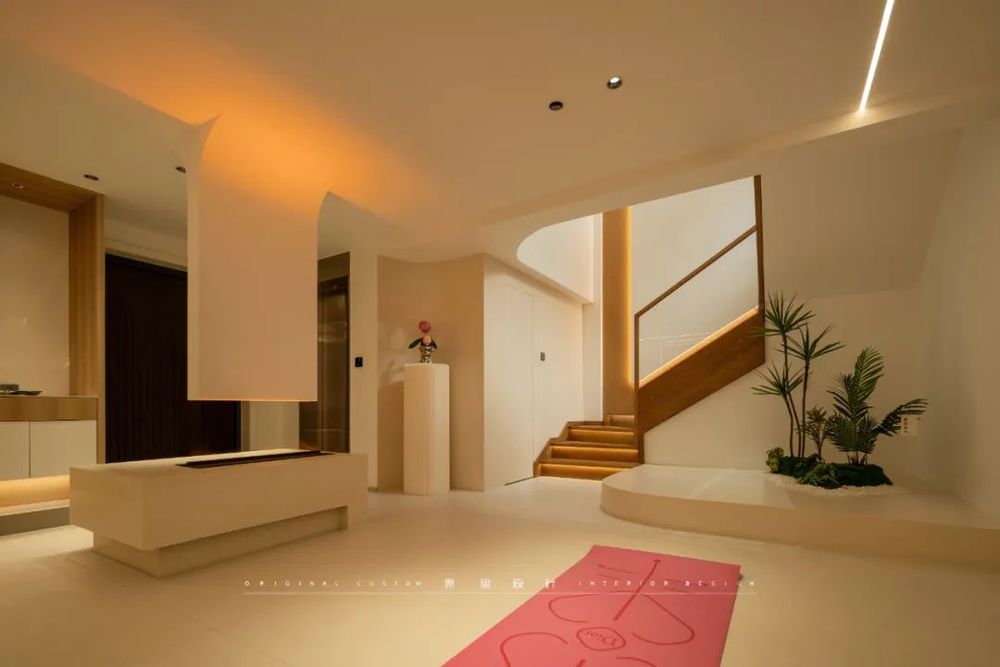
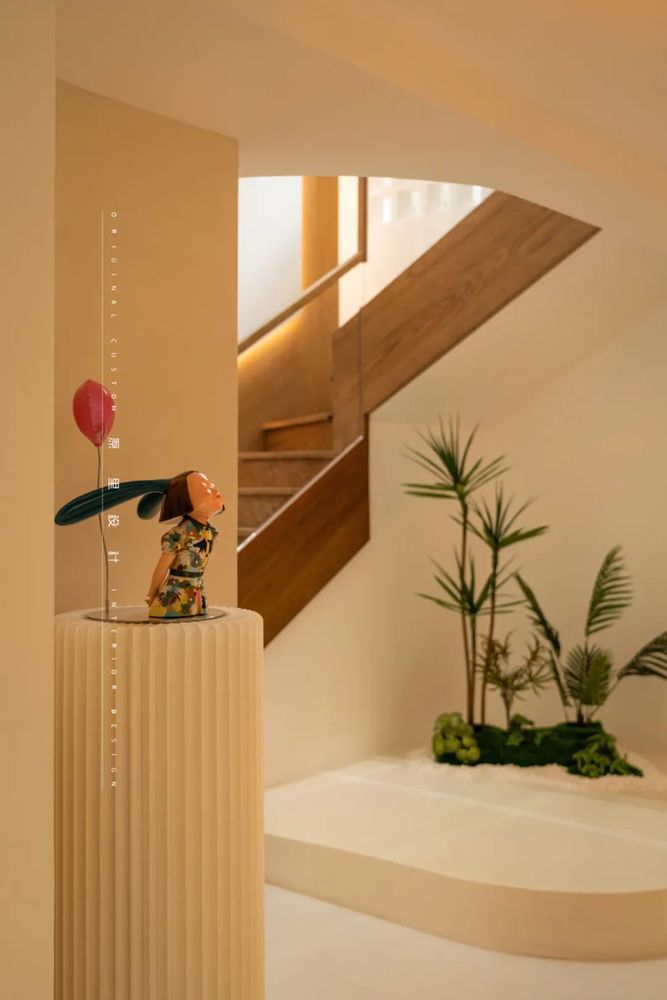
车库直通室成为了高频次的入户动线。在高举架的地下空间中,分隔出连通车库的独立入户空间,设置玄关收纳区域来将生活琐碎整合梳理,穿插的结构搭配,藏露有序,让每件物品都触手可得。
The garage through room has become a high-frequency entry line. In the elevated underground space, separate independent entrance spaces connecting to the garage are separated, and a foyer storage area is set up to integrate and organize daily life trivialities. The interwoven structure is arranged in an orderly manner, allowing every item to be easily accessible.
▽-1F客厅
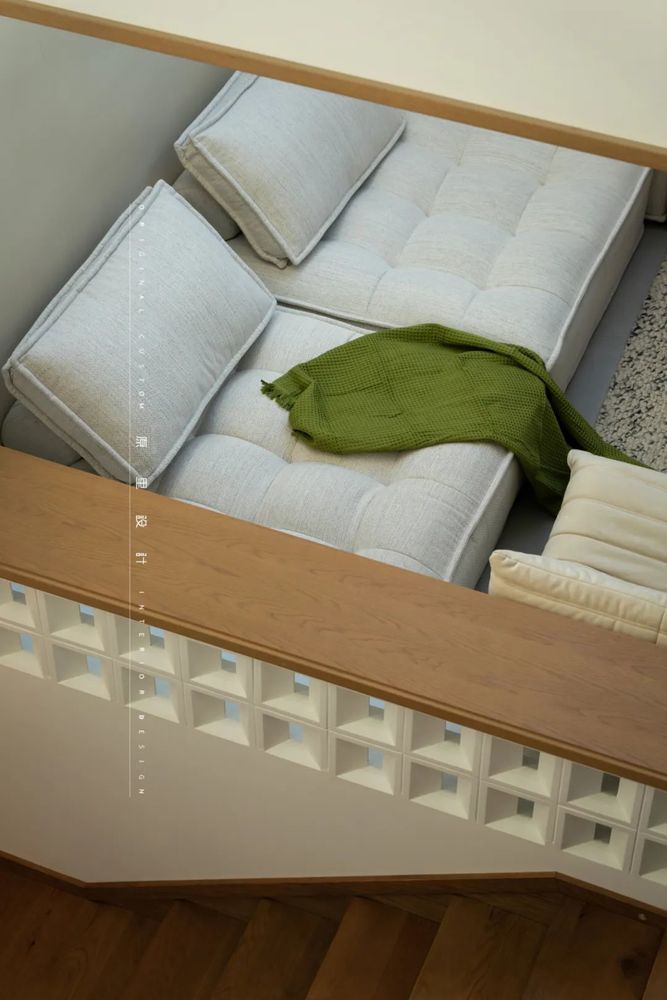
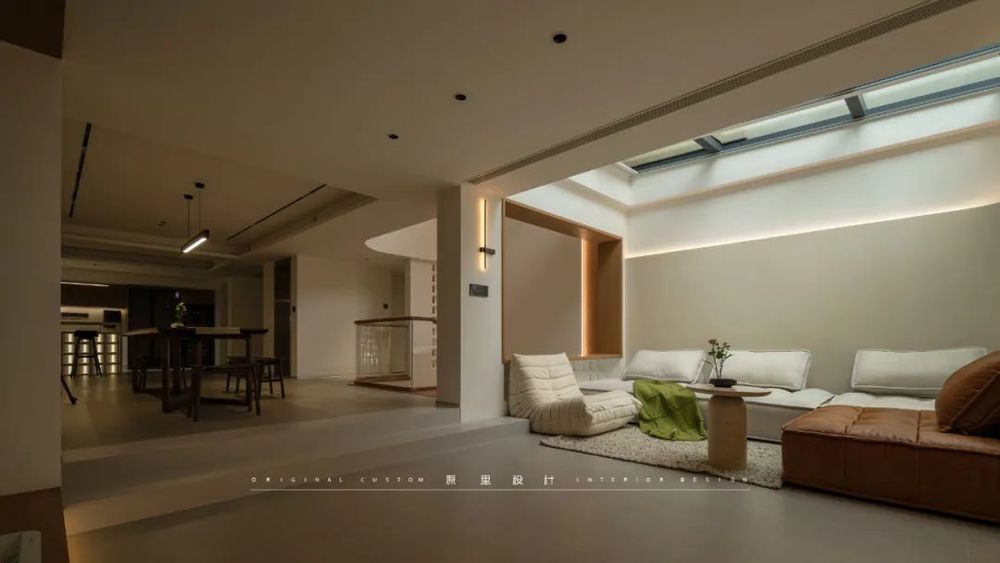
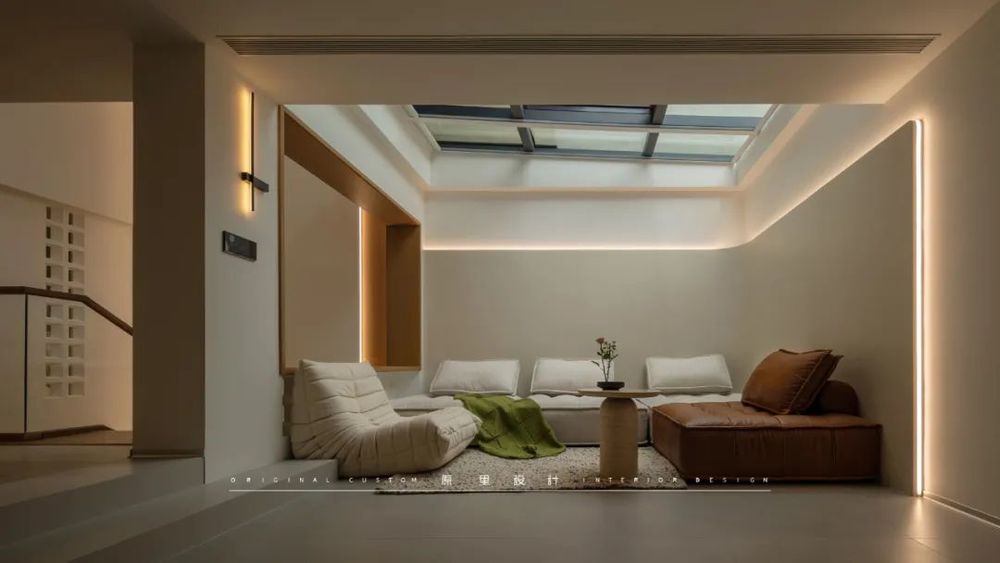
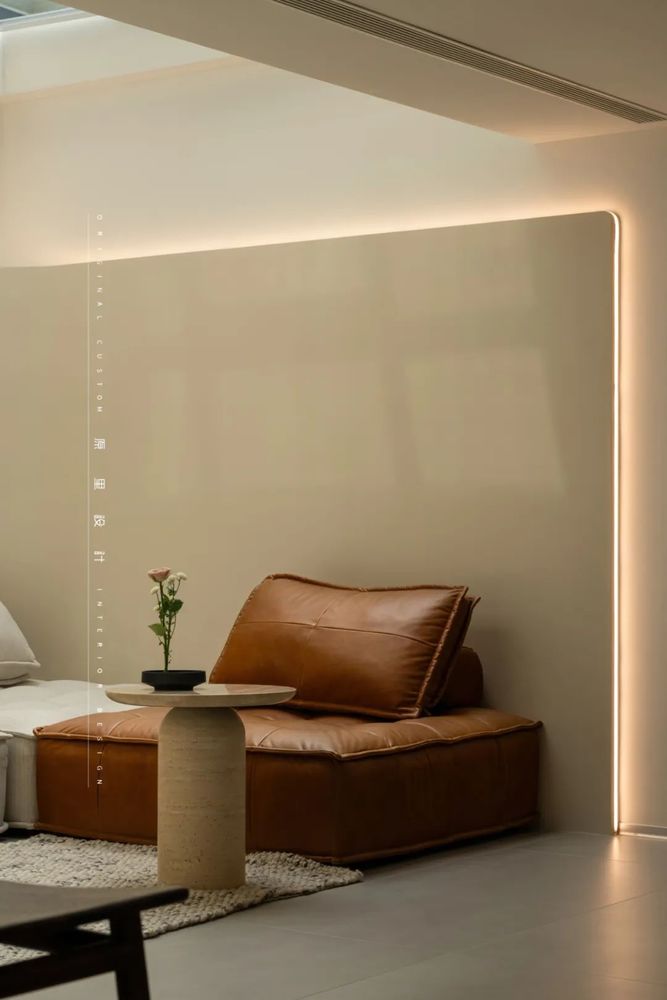
将家庭整体的主要活动区放置在负一空间,社交互动、娱乐休闲,满足全家人的场景需求;将客厅置于阳光井下,从横向的拉伸改变为纵向的延展,置于天空之下,与自然拉近关系,感受自然的生命气息。
Place the main activity area of the family in the negative space, for social interaction, entertainment and leisure, to meet the scene needs of the whole family; Place the living room under the sunlight, changing from horizontal stretching to vertical extension, and place it under the sky to get closer to nature and feel the vitality of nature.
▽-1F长案及吧台区
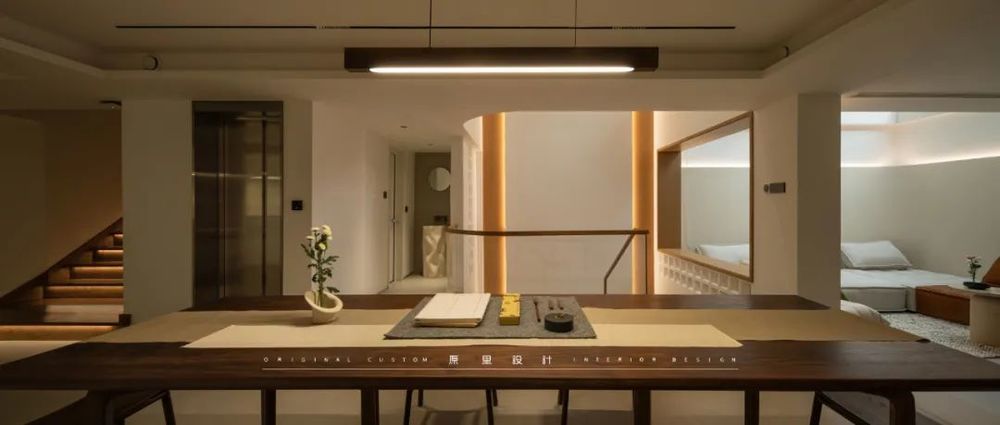
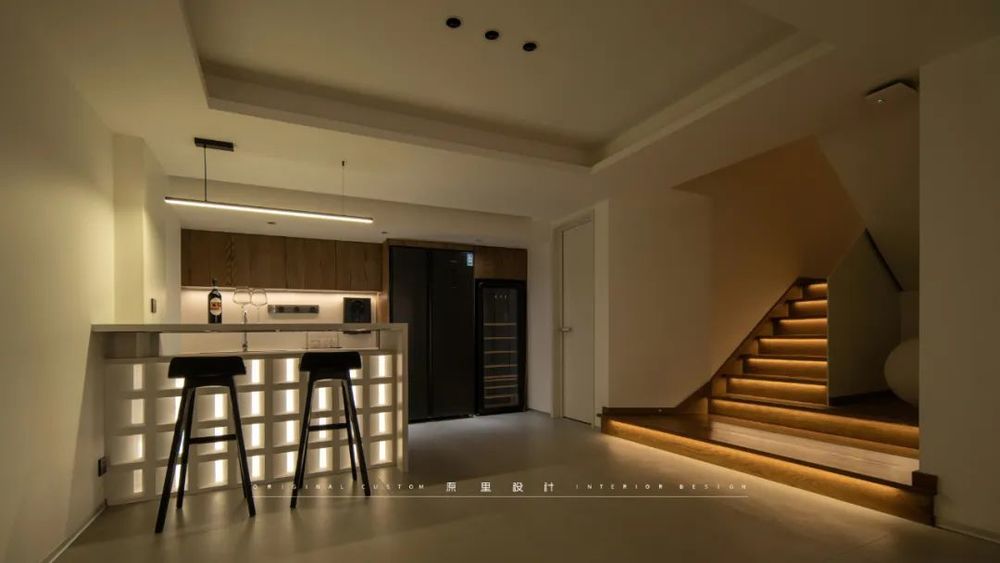
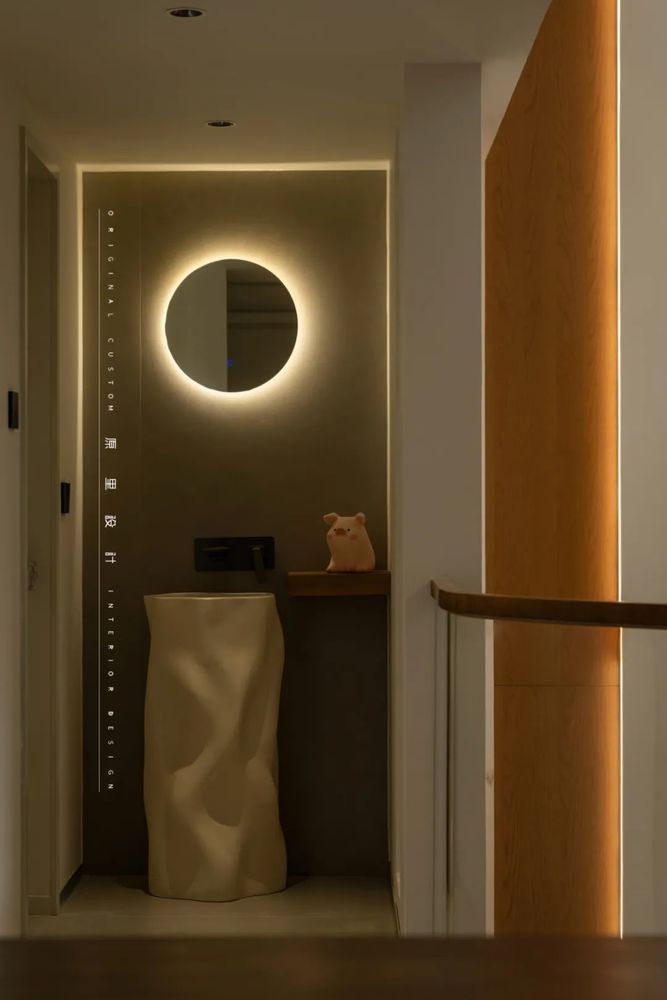
开放式的布局,让各功能场景互相关联,老人和孩子在长条案桌上读书、练字,大人在水吧台,在灯光氛围的烘托下小酌微醺…每一种场景都是出于居者的个性生活考量。
The open layout connects various functional scenes, with the elderly and children reading and practicing calligraphy on a long desk, adults drinking at a water bar, and a slight drunkenness under the lighting atmosphere... Each scene is considered based on the individual life of the residents.
▽1F餐岛
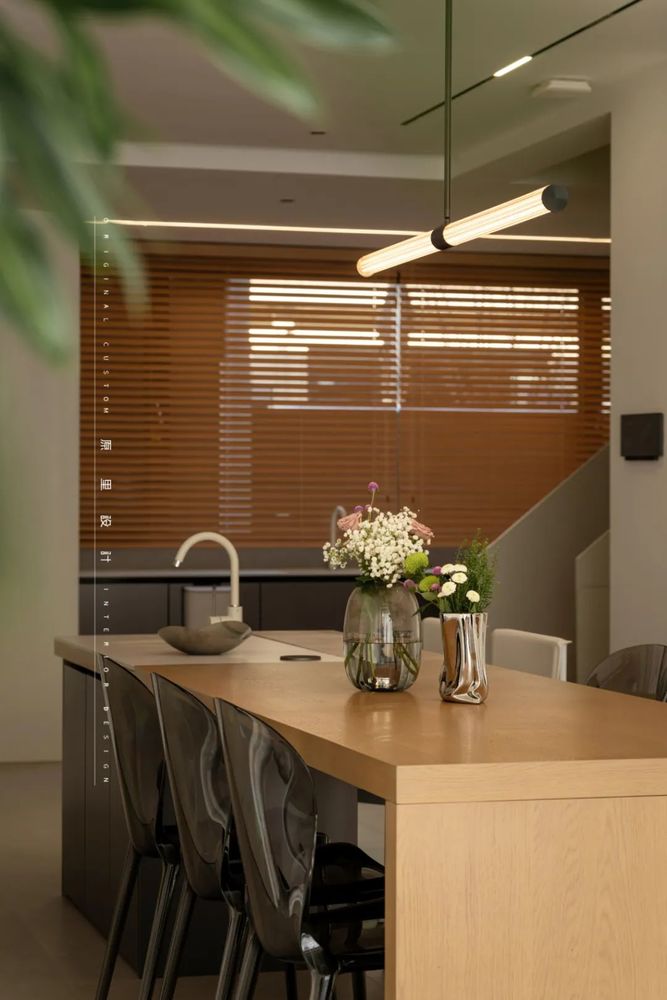
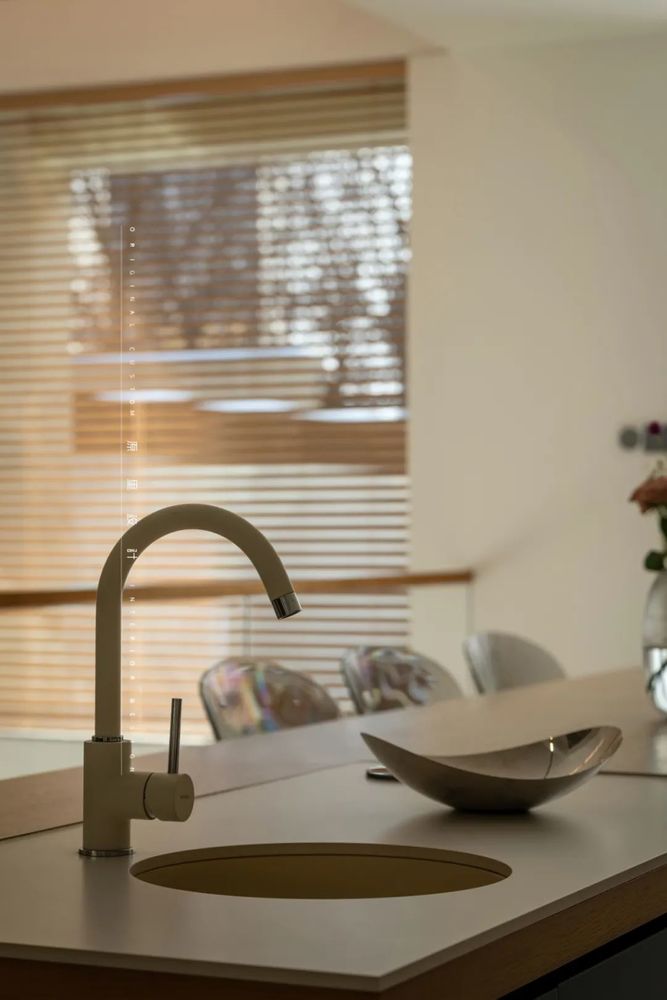
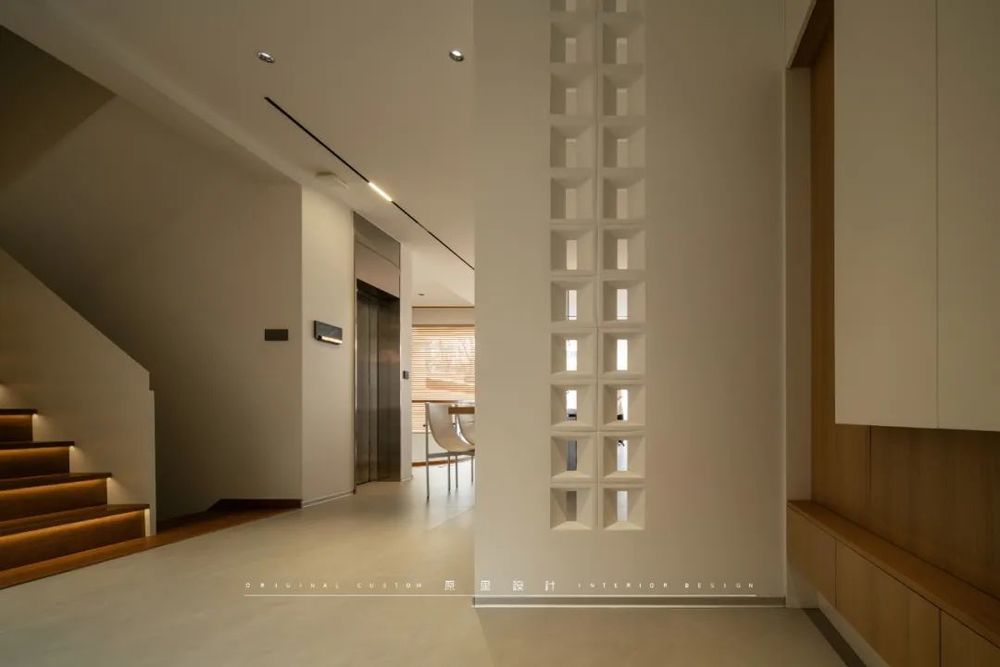
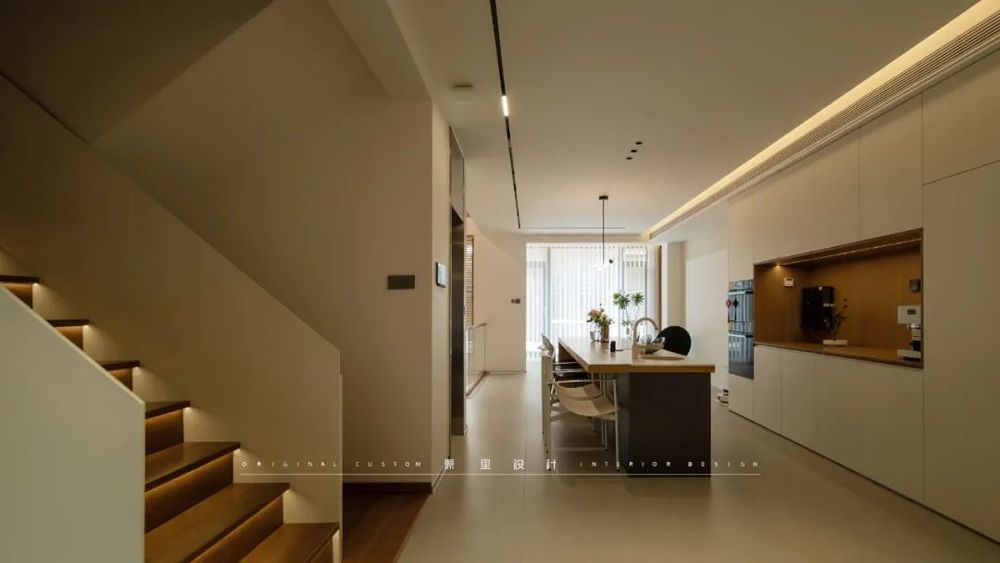
一楼打造餐厨空间一体化,开放式布局更加通透明亮。原木桌面搭配定制餐岛台,温馨而不失品质,南向与室外相接,阳光洒入,让视感更加温和,用餐氛围更加愉悦。
Building an integrated dining and kitchen space on the first floor, with an open layout that is more transparent and bright. The wooden tabletop is paired with a customized dining island, which is warm yet of high quality. It faces south and connects with the outside, allowing sunlight to shine in, making the visual experience milder and the dining atmosphere more pleasant.
▽1F餐厨空间
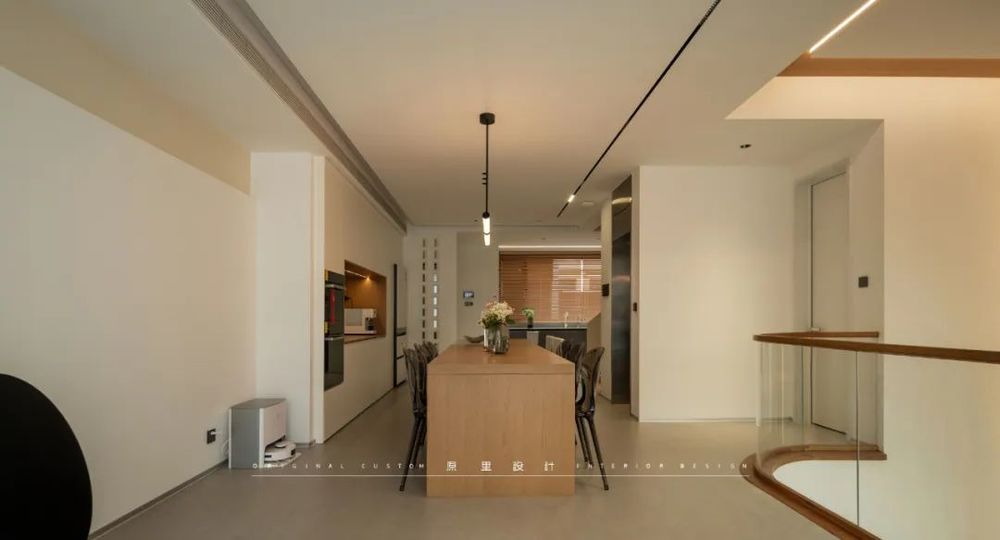
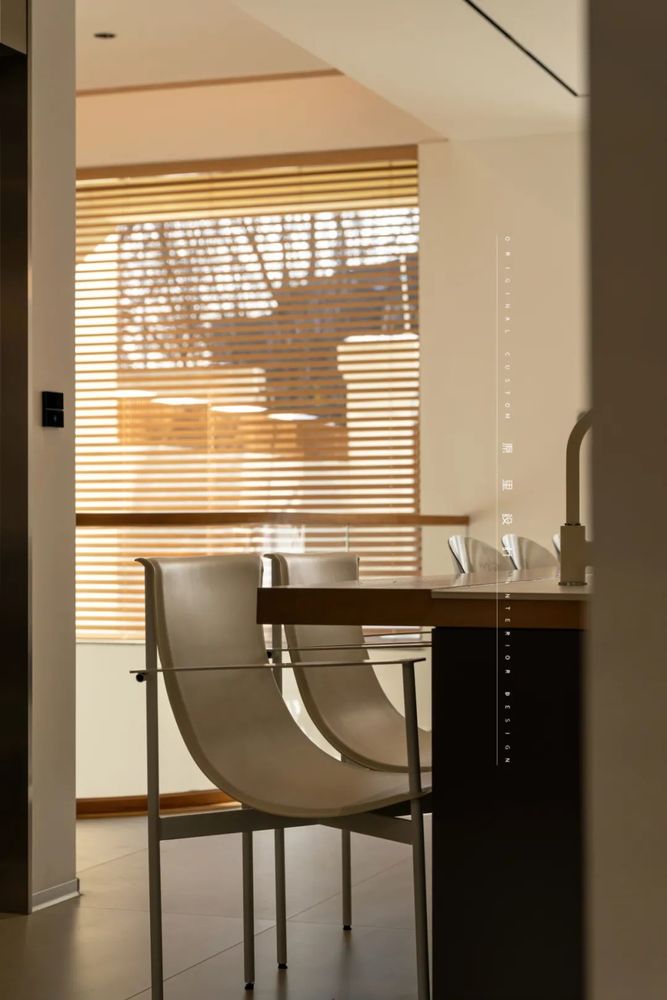
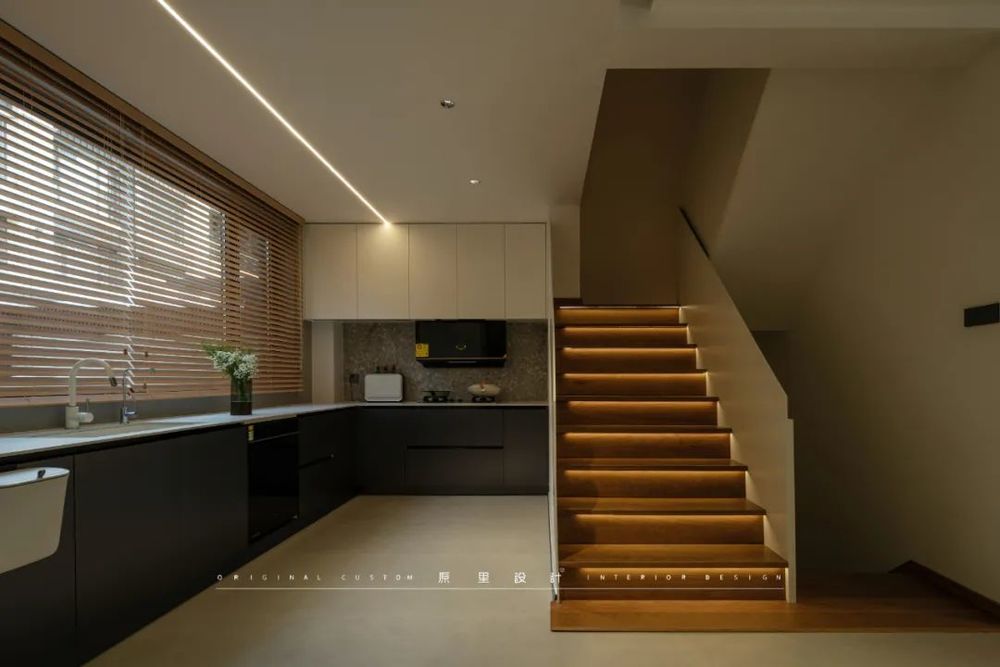
厨房整体L型处理,一字大开间操作区,搭配极简的造型处理,不仅具有强大的收纳空间,同时视感上更加清爽简练,大开间的采光让室内更加明朗。
The overall L-shaped design of the kitchen, with a large open operating area and a minimalist design, not only provides strong storage space, but also provides a refreshing and concise visual experience. The lighting of the large open area makes the interior more clear.
▽2F儿童房及老人房
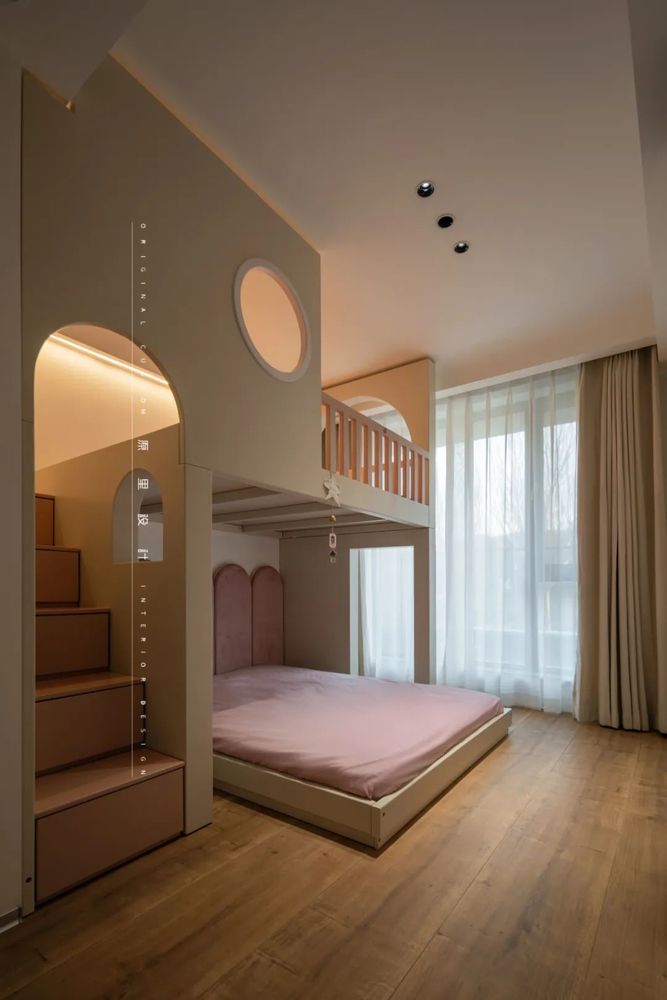

二层至三层空间以居住功能为主,各自形成独立的静区空间。二层以老人房和儿童房为主,同时将楼梯改动至北侧,保留南向的居住功能,提升整体的居住舒适度。
The space from the second to third floors is mainly for residential purposes, forming independent quiet areas for each. The second floor is mainly composed of elderly and children’s rooms, and the stairs have been modified to the north side to retain the southbound living function and improve the overall living comfort.
▽3F主卧套房
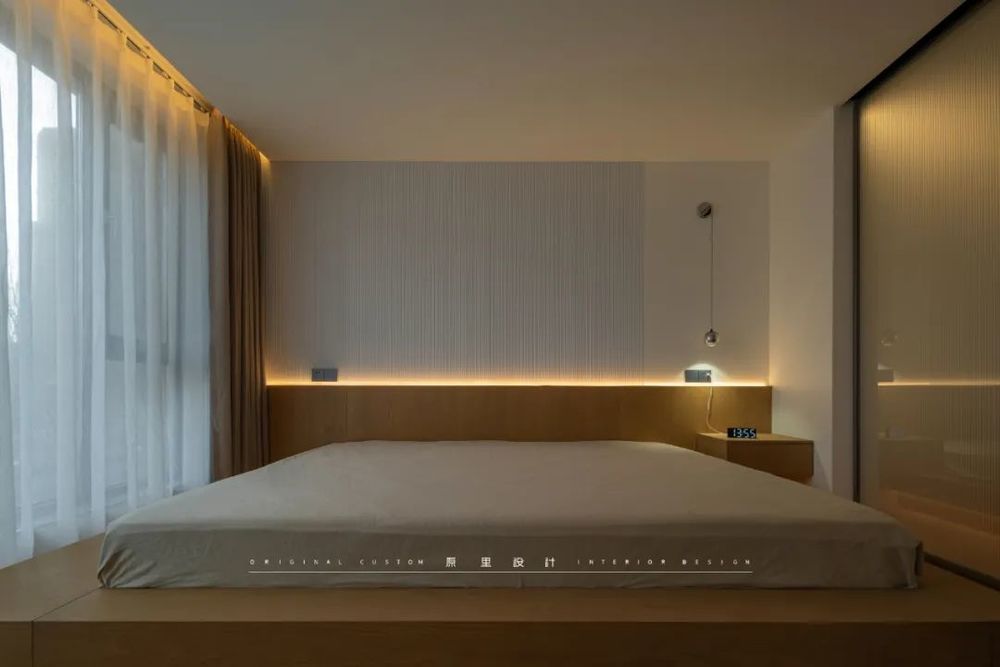
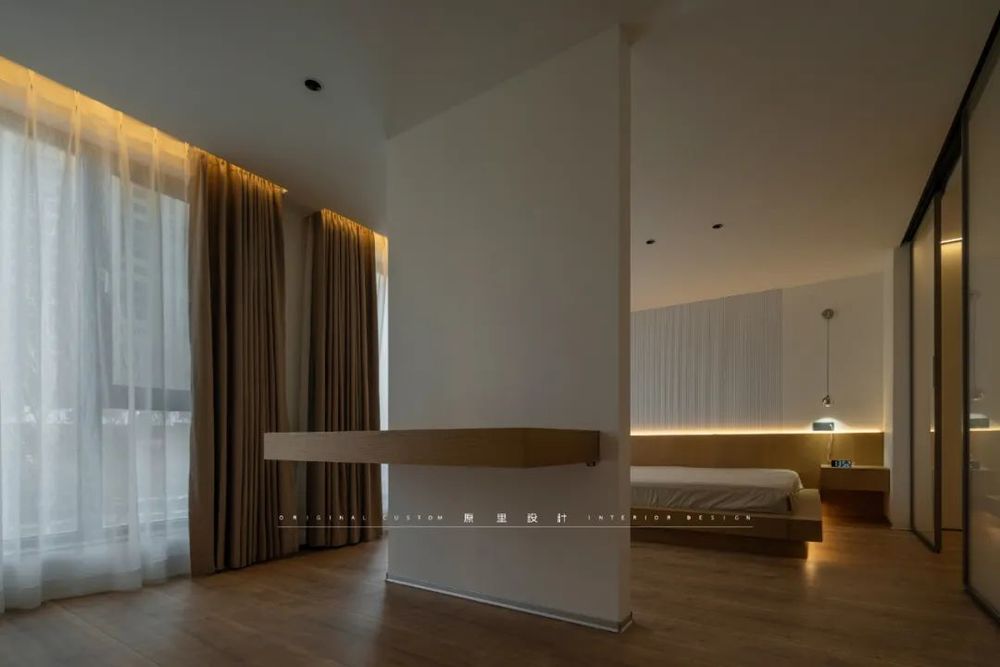
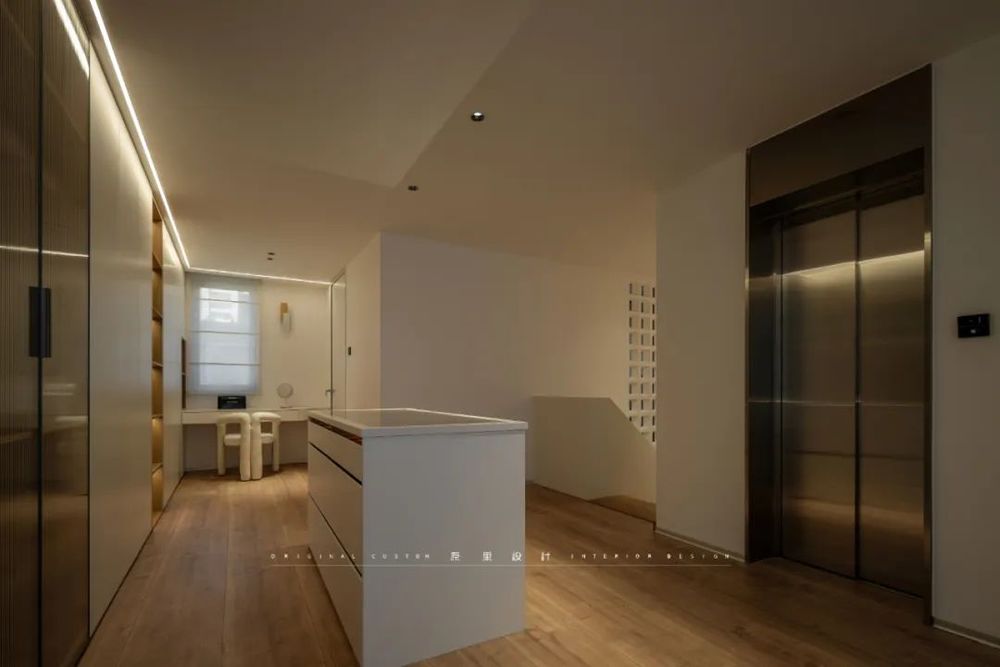
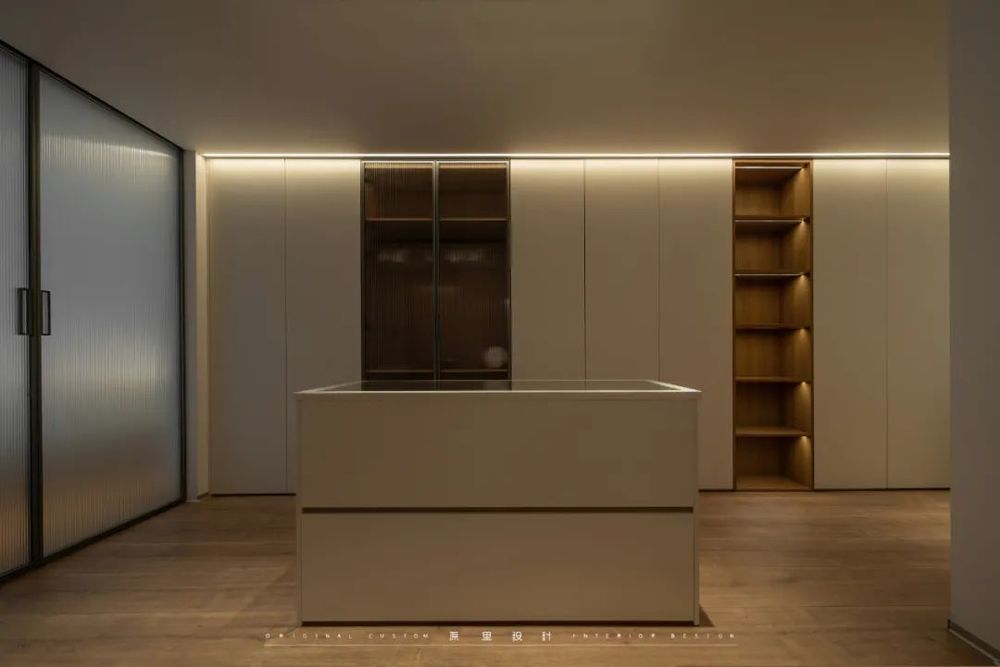

整体的三层空间作为主卧套房,功能完备,包括了卧室、衣帽、梳妆、卫浴及多功能的灵活空间。
南向大开间以半隔断的形式保留了奢阔的舒适度,同时又相对的保障了私密性。
每日清晨开窗即见景,心境疏阔且治愈感十足。
北向衣帽、梳妆连通卫浴功能,让空间整洁化一。
The overall three story space serves as the master bedroom suite, with complete functions, including a bedroom, clothes and hats, dressing, bathroom, and multifunctional flexible space. The south facing large bay retains luxurious comfort in the form of semi partitions, while also relatively ensuring privacy. Every morning when you open the window, you can see the scenery, with a relaxed and healing mood. North facing clothing, hats, and makeup are connected to the bathroom function, making the space neat and tidy.
室内设计:OCID原里设计
软装设计:集未软装
主创设计师:田新
参与设计师:李晓丹、苗爽
项目名称:金辉中央云著
设计面积:500+㎡(含花园)设计时间:2021年6月
落地时间:2023年8月
/OCID原里设计主理人、创意总监
李志航
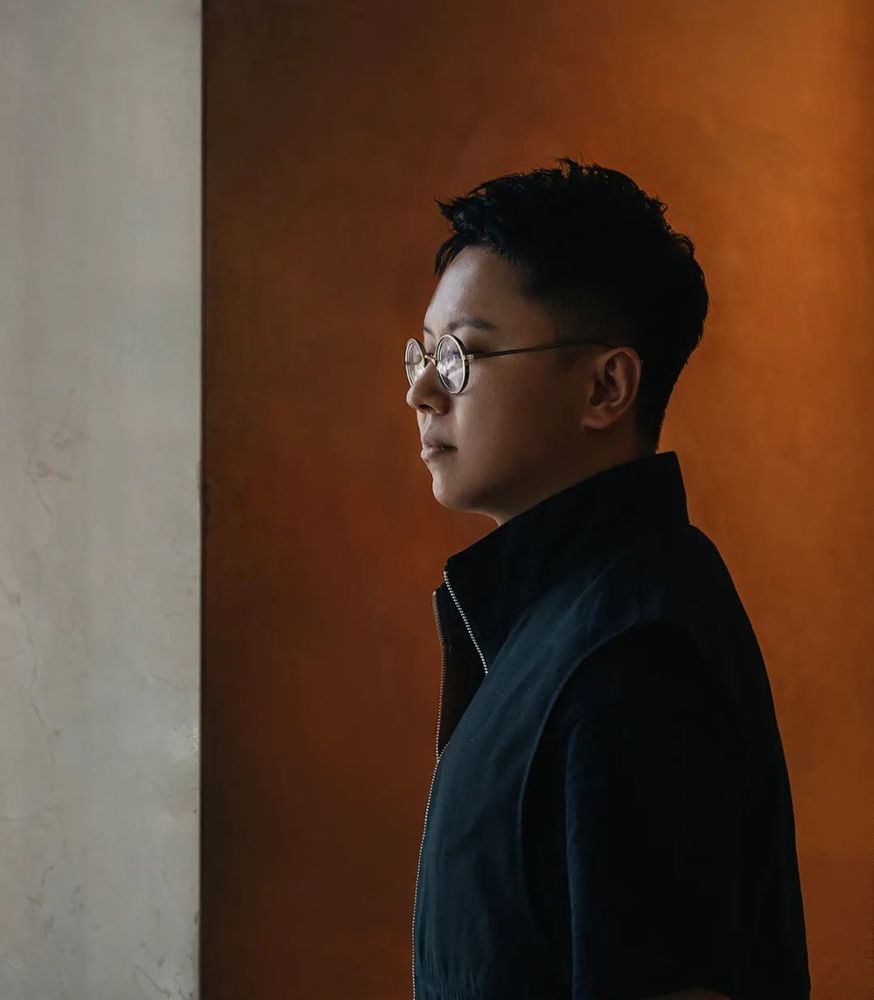
原里设计,由知名设计师李志航先生创立,立足于沈阳。以高端私宅、商业空间、软装艺术以及执行落地为主设计服务板块。同时在不断创新作品和提升全系统落地执行力的基础上,开展全国设计服务和全案落地服务。不止于呈现个性化的需求设计,更是结合时间、空间维度来提供全考量、定制化的空间解决方案。
Yuanli Design, founded by well-known designer Mr. Li Zhihang, is based in Shenyang. To high-end private homes, commercial space, soft decoration art and implementation landing mainly design service plate. At the same time, on the basis of continuous innovation and improvement of the implementation of the whole system, the national design service and the whole case landing service are carried out. Not only to present personalized demand design, but also combined with time and space dimensions to provide comprehensive consideration, customized space solutions.

