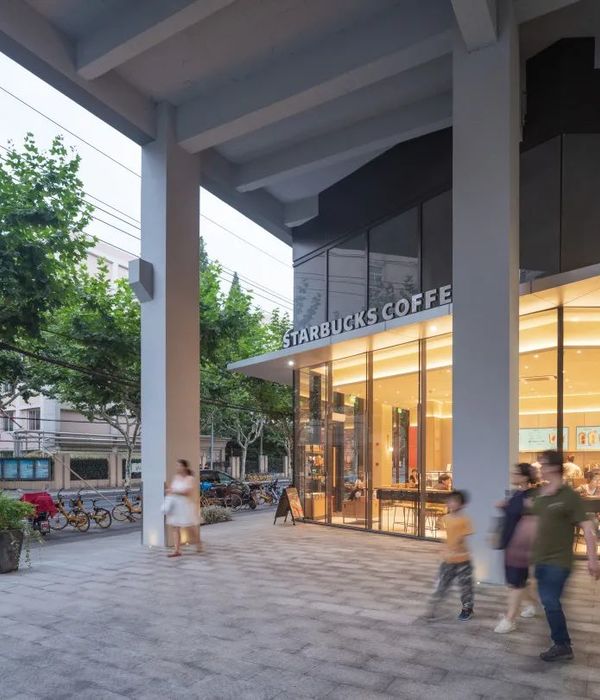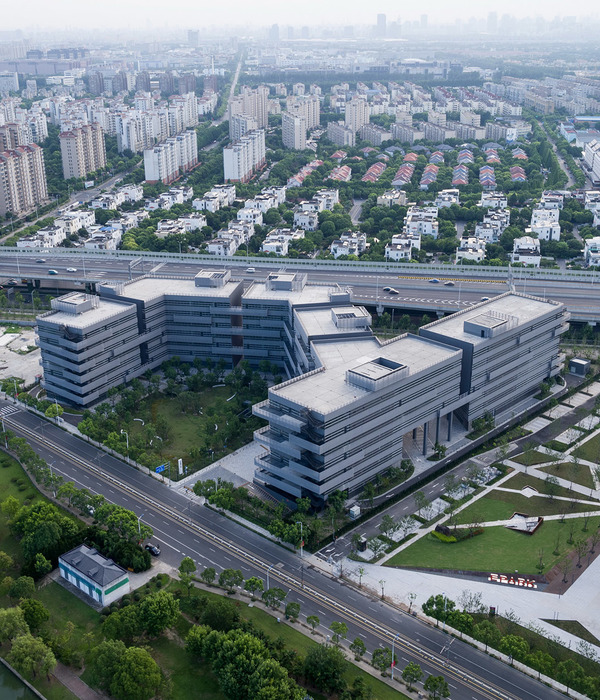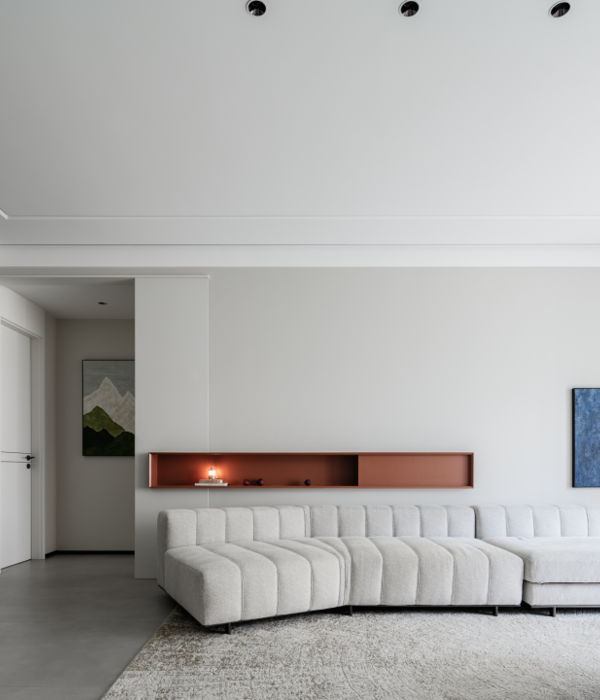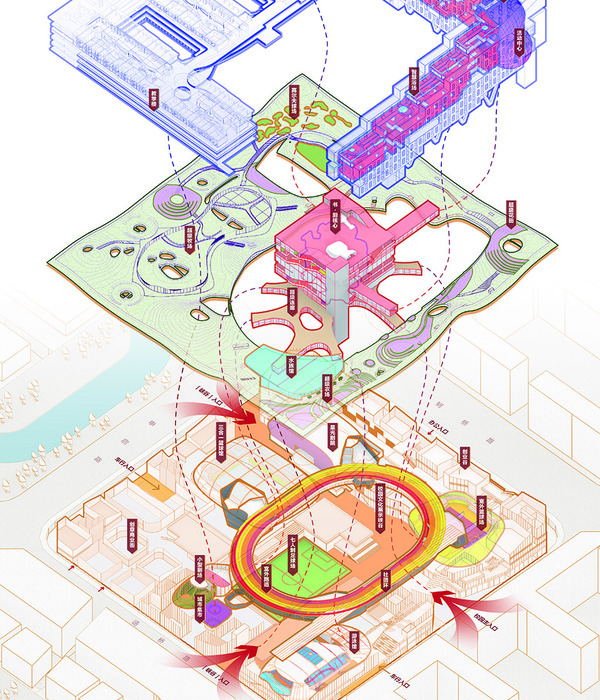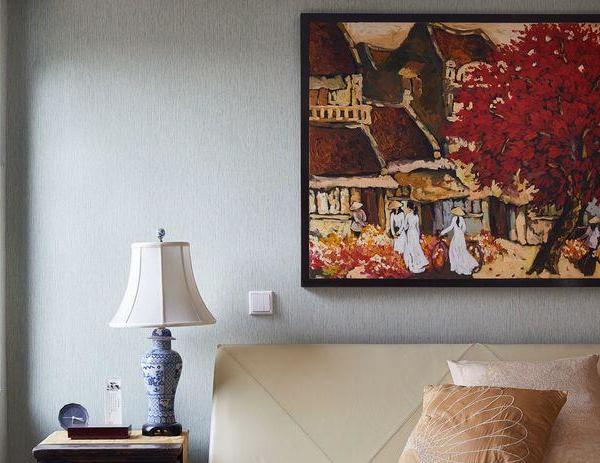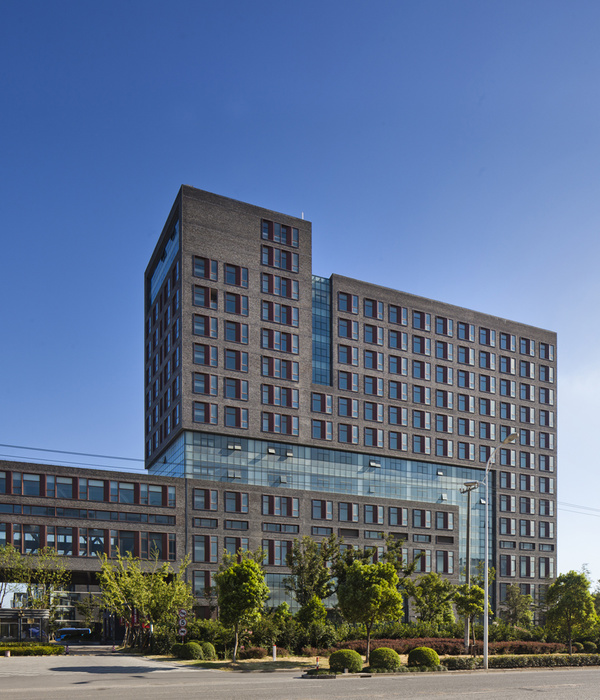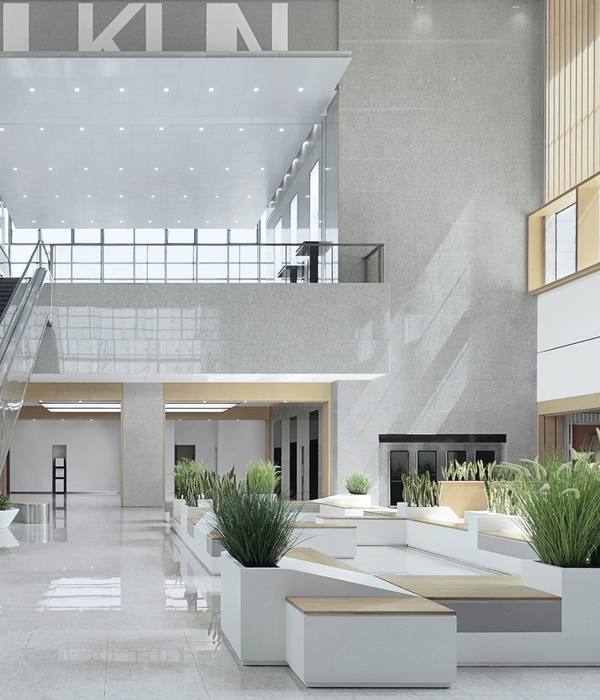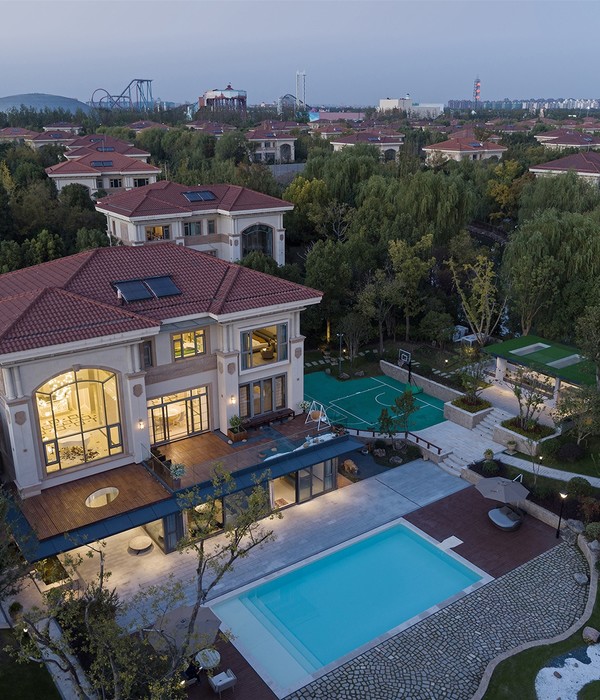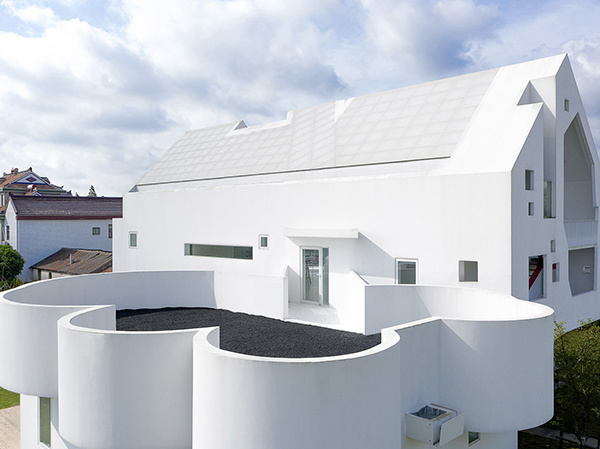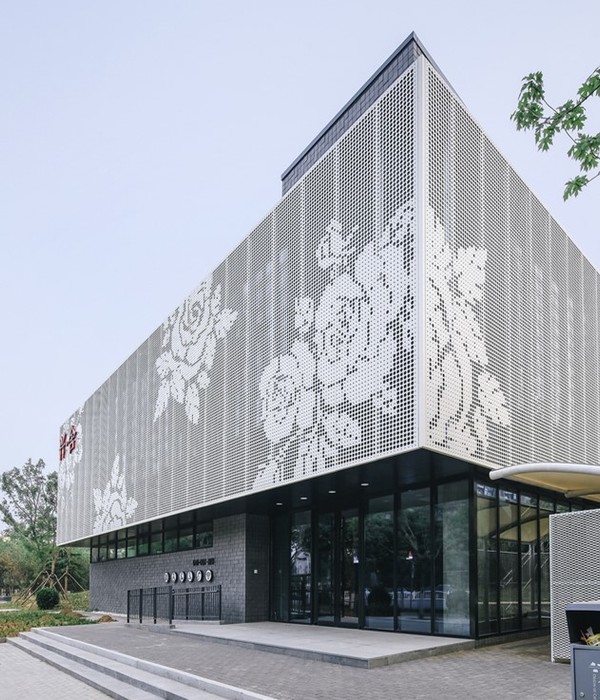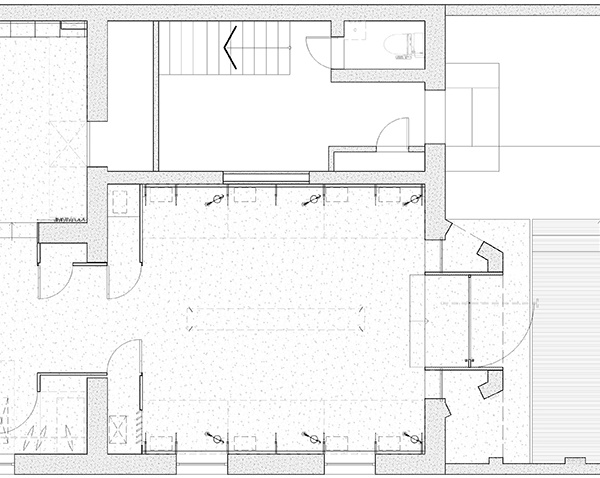CH-S and CH-O (Container House type – “O” and type – “S”) are two dwellings sited just outside Todi, Perugia (Italy), that are designed from repurposed shipping containers. The project’s site is comprised of a steep slope facing a valley with a dramatic panorama of rural central Italy. Our design strategy was influenced by experience with the “Villae Minimae” project. Both houses are optical devices; they are instruments for observing the landscape. Window and loggia locations are intentional to focus on views that encourage contemplation. Both villas are two stories situated within the slope. The houses include a concrete basement, on top of which 20' HC and 40' HC shipping containers are placed. The ground floor reaches past the lower level to rest on v-shaped supports. The ground floor hosts the living and dining rooms, a kitchen and studio, whereas the sleeping rooms are located on the lower level. Both villas utilize renewable energy from photovoltaic and solar systems and the façade system includes insulation outside the shipping container’s wall to achieve wall’s energy performance less than 0.17 W/m² K. The “CH-O” villa is designed with a “suspended court” layout: the double height ground level hosts a courtyard terrace in the central void. Two loggias and a large window frame the valley and the hills. The “CH-S” villa is designed in a serpentine layout: containers are sheared to create voids. Windows and loggias frame a vineyard and, beyond the hills, the old city of Todi. Container Home Italia, the client, is a start-up founded in 2014 that works to incorporate 40’ HC and 20' HC containers into residential buildings. The client’s mission is to use shipping containers to build contemporary architecture efficiently and ecologically on a modest budget.
[IT] Le ville CH-O (vedi VILLA CH-O ) e CH-S (Container House type “O” – type “S”) sono due case unifamiliari situate a Todi (Perugia), su due terreni vicini in località Torresquadrata, progettate per essere realizzate attraverso il riuso dei container marittimi. Il lotto di progetto presenta una forte pendenza verso una vallata e quindi una vista molto interessante sul tipico panorama rurale dell’Umbria. La strategia progettuale è stata mutuata dalla nostra precedente esperienza delle “Villae Minimae”: le due case possono essere considerate dei dispositivi ottici, delle “macchine per osservare il paesaggio”. Le aperture e le logge sono posizionate strategicamente per inquadrare punti precisi del paesaggio e permetterne la contemplazione, escludendo il resto. Entrambe le ville sono posizionate sul dislivello e presentano una distribuzione su due livelli: la zona giorno, la cucina e lo studio sono situati al piano terra, mentre la zona notte è nel piano sottostante. La villa CH-O presenta un assetto “a corte sospesa”: tutta la zona giorno ruota intorno ad un cortile centrale, nel quale è presente anche un terrazzo. Le logge e la grande vetrata della zona giorno inquadrano la vallata e le colline. La villa CH-S presenta una disposizione allungata, nella quale i container sono sfalsati per ottenere dei vuoti. Le vetrate sono orientate verso una vigna ed in lontananza si può scorgere l’antica città di Todi. Dal punto di vista strutturale le due ville presentano un basamento in calcestruzzo armato al di sopra del quale sono posizionati i container 40’ HC e 20’ HC, che costituiscono la struttura della zona giorno. Le parti in aggetto sono sostenute con elementi strutturali in acciaio. Il committente, Container Home Italia, è una start up fondata nel 2014 che si occupa della riconversione dei container 40' HC e 20' HC in strutture residenziali. La sfida che il cliente si è posto è di usare i container per costruire rapidamente architetture contemporanee, efficienti ed ecologiche, ad un prezzo accessibile a molti. Le due ville utilizzano energia prodotta da fonti rinnovabili attraverso l’uso del sistema fotovoltaico e solare termico; presentano un rivestimento a cappotto posizionato all’esterno della lamiera strutturale dei container, che consente ottime prestazioni termiche e trasmittanza inferiore a 0,17 W/m² K.
{{item.text_origin}}

