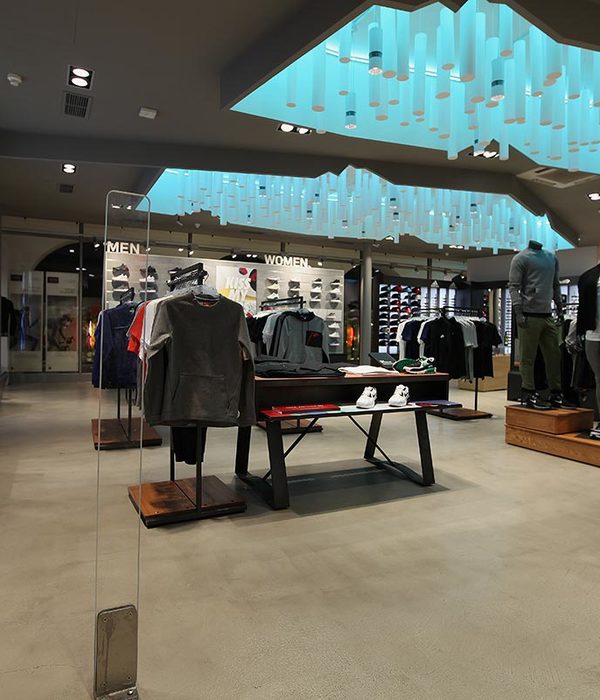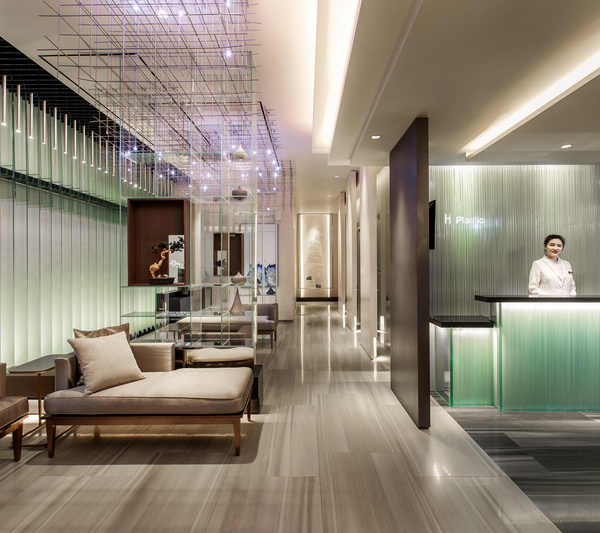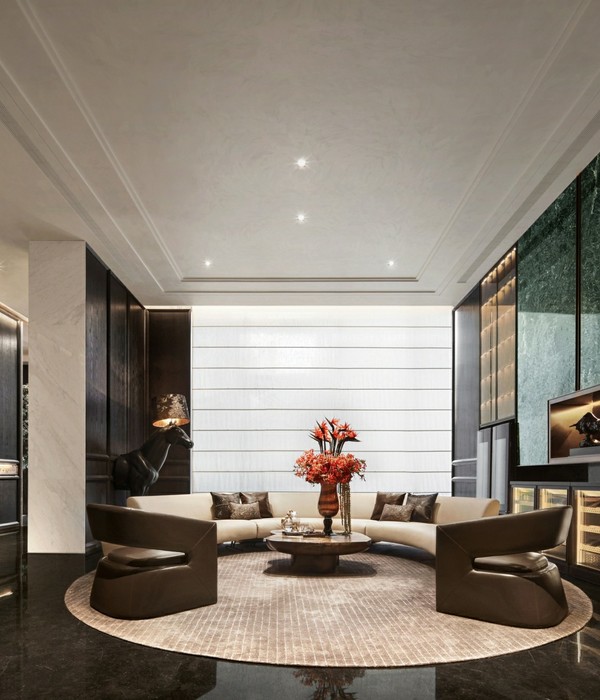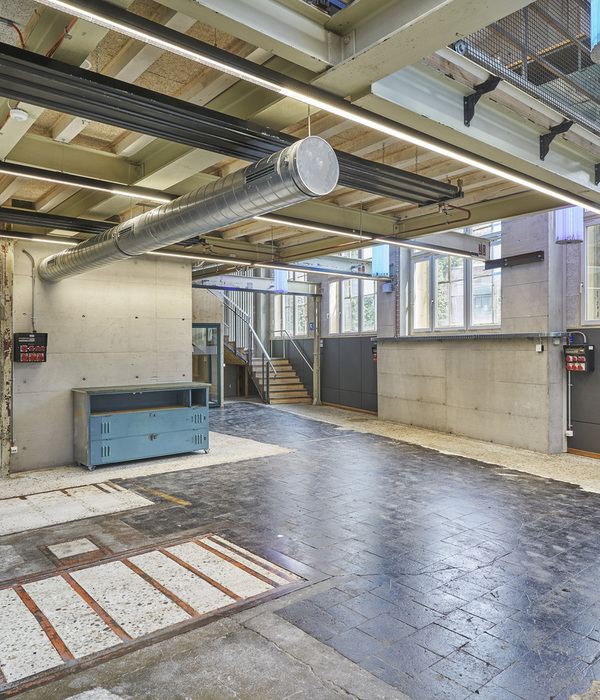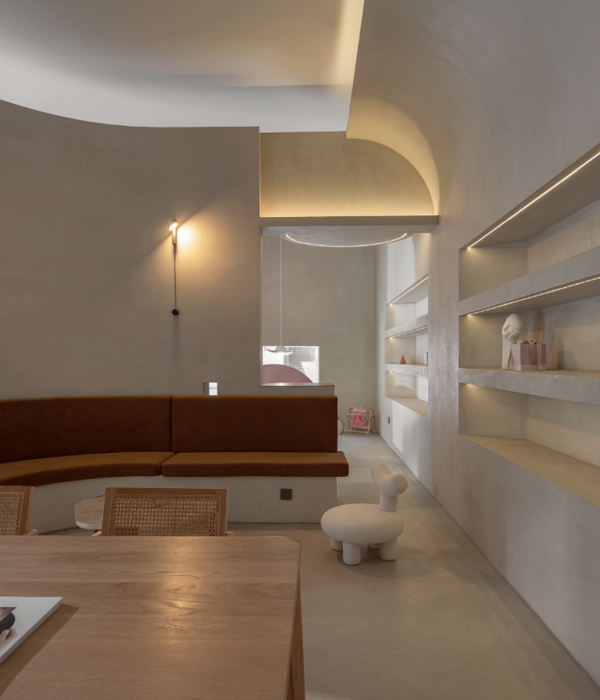Guangzhou green roofs and swire remit city square project
设计方:ArquitectonicaGEO
位置:广东 广州
分类:广场
内容:实景照片
图片来源:Graphia International Limited
图片:12张
广州SF多功能发展项目包括银行、办公楼、酒店、住宅楼、文化中心、百货商场、绿化屋顶和地面广场。精心设计的发展中心为开发商带来持续的经济效益,可满足综合使用的需求。建筑师将绿化面积最大化,并创造性地进行布局。绿化屋顶和广场为大厦使用者甚至是周围社区提供了极具美学性的公共设施。建筑的设计涵盖了健康、环境和经济可行性三大可持续元素。
特色的开放绿化空间对于占地仅12.1英亩的大型建设项目来说十分重要。本项目中,多层密集型绿化屋顶和广场形成了公园绿地、商场餐饮区和公共聚集区。商场之上占地2.0英亩的第三层屋顶花园在功能上和视觉上与办公楼、酒店、住宅楼、百货商场、餐饮区及文化中心连为一体,同时形成了纵览周围城市景观的绿色高地。它将人们从依靠汽车的户外体验中解放出来,并成为整个设计宁静而富有生气的组成部分。第四层的屋顶花园占地0.55英亩,服务于酒店和住宅单元,延续着整个绿色屋顶系统的美学性和生态性。将近3英亩的地面广场将本项目与周围环境、地铁站、地下停车场和服务区联系起来,具有装饰效果的天庭和通风孔为地下层带来光亮和空气。
密集型的屋顶花园土壤深度达6.5英尺,栽种了不同种类的大树、密集的本地植物或其他物种,与传统的绿色屋顶系统相比具有更好的环境功能:大树强大的空气净化及吸收二氧化碳的功能可减缓温室效应,蒸发作用和树荫可产生更佳的降温效果。绿化屋顶、高反射率及混凝土路面帮助下方的商场阻隔热量,从而达到延长建筑使用寿命,降低建筑能耗及减少建筑对城市热岛效应贡献的效果。建筑1和2获得了美国绿色建筑委员会(USGBC)颁发的LEED金牌认证,其中
景观设计
和大楼的创新设计至少做出了四点贡献。
设计师减少了不透水层的面积,用绿化屋顶的种植床吸收、减缓和处理雨水径流,将雨水引向植被。这样只需要很少的人工灌溉就可满足植物生长需求。这些绿植都是根据生境条件、气候和设计意图进行选择和布局的。植物和土壤都来自当地。
项目幸福安康的设计理念随处可见。该区域向周围建筑敞开,它热情、优雅、便捷、友好,散发出安定与宁静的氛围。从该项目大楼和附近建筑的较高楼层可以看到屋顶花园和街面广场,为这座现代化城市带来一片天然绿洲。屋顶花园上有宁静阴凉的座位区,也有喧闹的就餐区,其间点缀着艺术和媒体元素,你可以在此享受静谧的时刻,也可以会见朋友。人们感受来自植物的芳香,昆虫们采集花粉和花蜜。除此之外,你还能看到若干独具亚洲特色的植物。
开放的绿化空间成三维布局:阶梯将葱郁的地面绿化带与商场平顶上的屋顶花园联系起来,形成了近乎天然的地质景观,而不再是普通的建筑。夜间,阶梯上的蓝色灯光照耀着瀑布水景,强化了景观效果。波浪般的玻璃中庭沿着空中花园起起伏伏,进一步突显了绿化空间的地形特色。阳光透过中庭洒满整个四层的商场空间,增加了开放度和透明感。由街面和商场均可到达屋顶花园,这样绿色屋顶便与街面景观及该项目的其他组成部分构成了天然整体。
译者: 柒柒
This 4.92 million SF Mixed-Use Development project in China’s third largest city contains a bank, office and hotel/residential towers, cultural center, retail mall, green roof and at-grade plazas. The highly choreographed development improves economic sustainability for the developer, allowing a very dense mix of uses due to the creative incorporation and maximization of landscaped open space. The green roof and street level plazas provide a highly aesthetic, restorative amenity for users of the complex, and the community at large. Sustainability elements address Human Health, Environmental Service and Economic Viability.
Significant open space was required for the massive development, sited on only 12.1 acres. A multi-level intensive green roof and landscaped plazas, provide a public park, food courts, and gathering areas. The 2.0 acre third floor roof garden over the retail mall structure functionally and visually links the office towers, hotel/residential tower, retail mall, dining establishments and cultural center. It also forms a plateau that opens to vistas of the city around it, removing cars from the outdoor experience, and introducing a peaceful yet dramatic component to the design. The 0.55 acre fourth floor roof garden serves the hotel and residential units, continuing the aesthetic and environmental benefits of the green roof system. The nearly 3 acre street level landscape and hardscape tie the development to its surroundings, and to the underground train station, below grade parking and service areas, with decorative atrium and vent perforations in the landscapes that bring light and air below ground.
The intensive green roof system, with soil depths as great as 6.5 feet, supports a wide variety of large trees and other densely planted native or adapted material, providing more significant environmental services than traditional extensive green roof systems. Large trees provide greater air filtering capacity and carbon storage to mitigate greenhouse gas emissions, and greater cooling effect through evapotranspiration and shade. The green roof works in conjunction with high albedo, locally available concrete pavers to insulate the retail mall structure below, extending the life of the building, and reducing the building’s energy use and its contribution to urban heat island effect. Towers 1 and 2 received LEED Gold Certification from the USGBC with at least 4 points contributed by landscape design and innovations for each tower.
The green roof planting beds capture, slow, and treat storm water runoff by reducing impervious surfaces. Runoff is directed towards the planters, allowing only minimal hand watering in order to support plants that were selected and grouped for their adaptability to the site conditions, climate and design intent. Plant material and engineered soils were supplied by local sources.
The regeneration of human health and well-being is addressed on many levels. The site is inviting, elegant, accessible and user-friendly due to easy orientation from the surrounding structures, imparting a feeling of security and serenity. The roof gardens and street level landscapes are visible from many levels of the complex and the adjacent buildings, allowing natural, restorative views into the site from the surrounding city. The roof garden includes peaceful, shaded sitting areas, as well as vibrant dining areas, with art and media connections to facilitate mental restoration and social interaction. Many of the plants provide fragrance for humans, and pollen or nectar for wildlife, and several have cultural importance in the Asian community.
Open space is pursued three-dimensionally, with a richly landscaped ground plane experience, connected by monumental stairs leading to a roof garden park above the retail mall podium, introducing the metaphor of a geological landscape, rather than a building. At night, the stairs are enhanced with blue lighting to simulate a waterfall, further enhancing the imagery. A wave-like glass atrium spine flows along the length of the elevated park in an undulating, tectonic fashion, further enhancing the experience of geologic formation, and allowing shafts of natural sunlight to visually connect the four levels of retail activity within, reducing the sense of enclosure below ground. From the park, one can see beyond a lush landscape edge to the city skyline and the surrounding neighbourhood, while still participating in the active and passive open spaces. The podium roof garden can be accessed from the street level and the mall, providing integration of the green roof park with the street-level landscape, and all other development components.
广州太古汇绿化屋顶和城市广场项目外部实景图
广州太古汇绿化屋顶和城市广场项目之街道实景图
广州太古汇绿化屋顶和城市广场项目街道实景图
广州太古汇绿化屋顶和城市广场项目之一角实景图
广州太古汇绿化屋顶和城市广场项目之夜景实景图
广州太古汇绿化屋顶和城市广场项目平面图
{{item.text_origin}}



