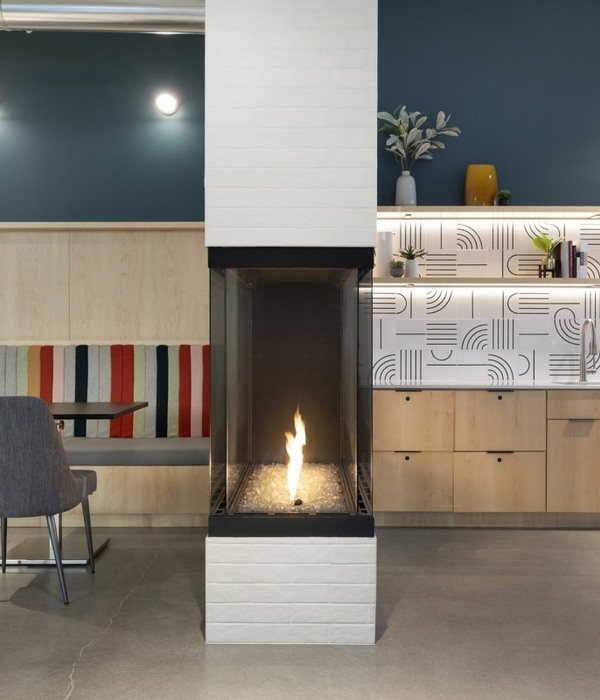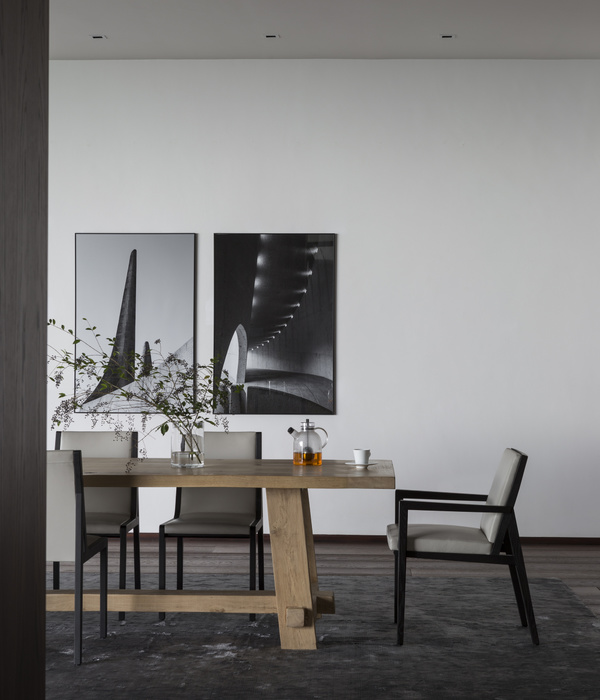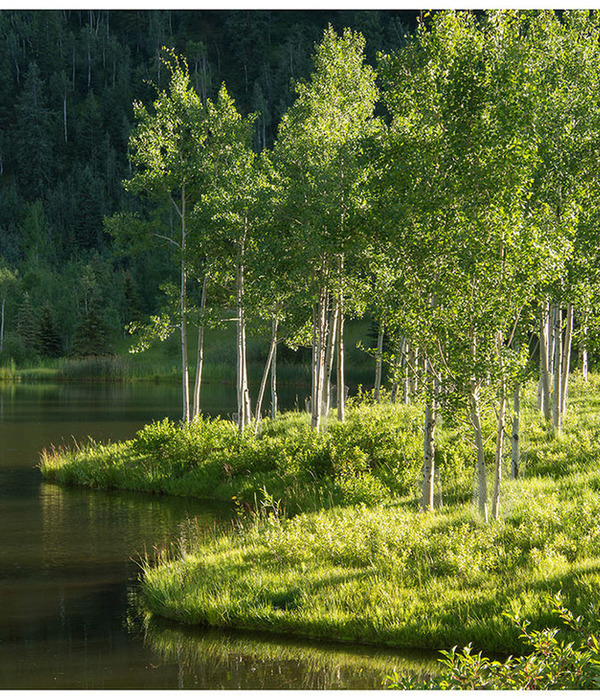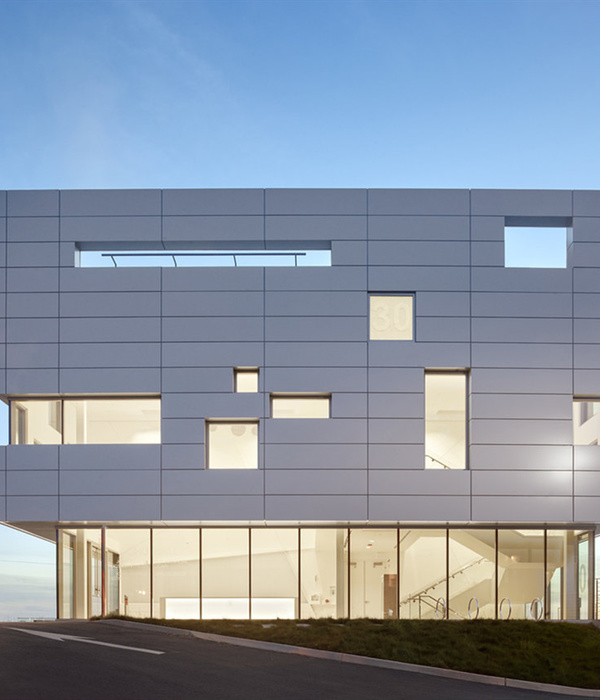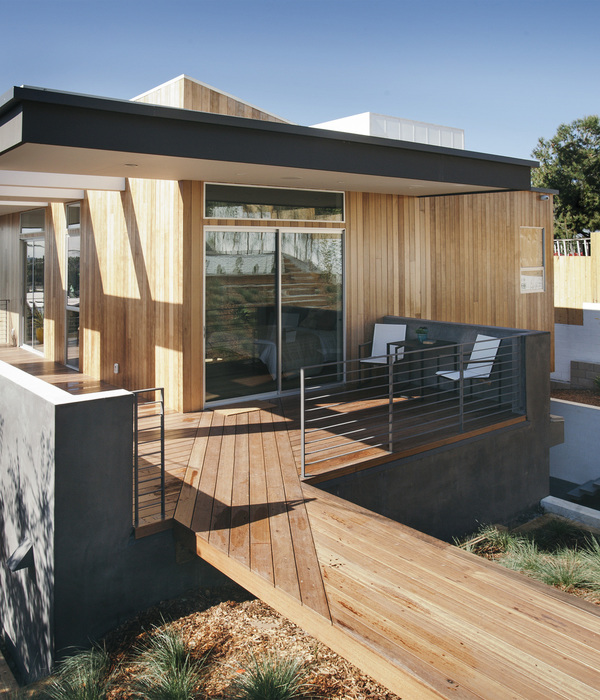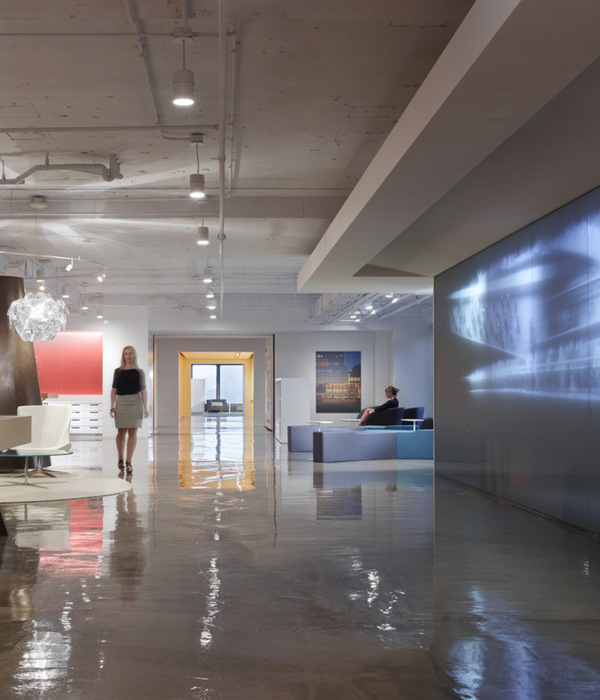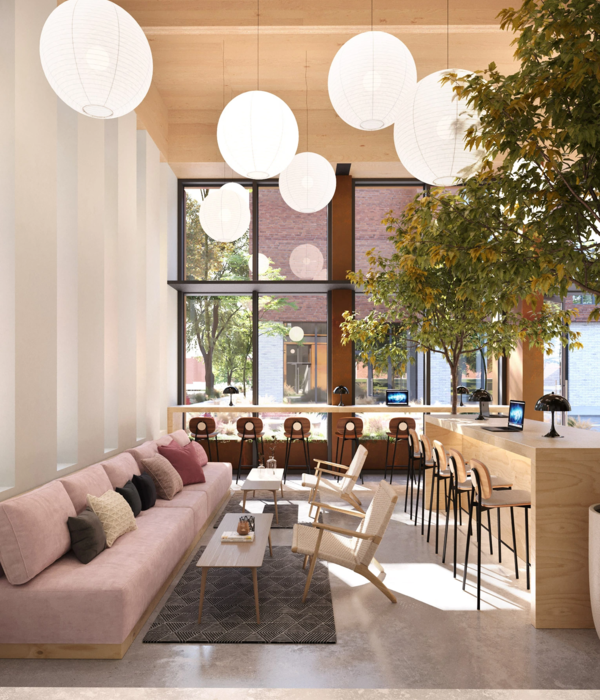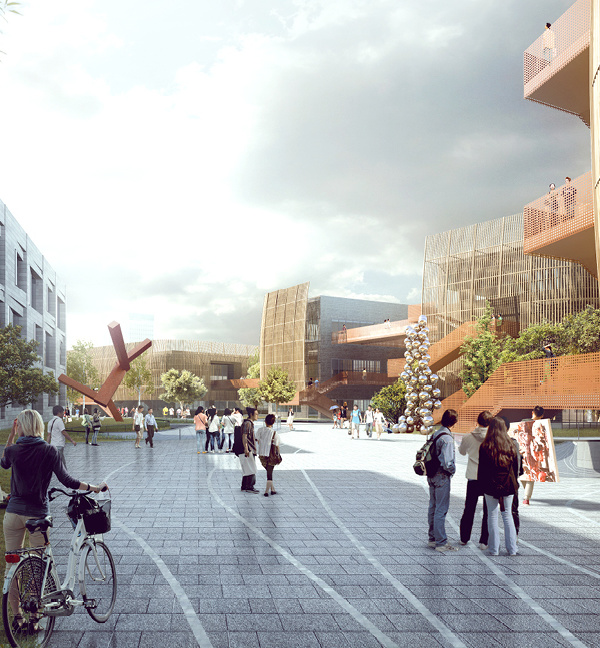Architect:tamborí arquitectes
Location:La Roqueta, Valencia, Spain; | ;
Project Year:2021
Category:Apartments
The refurbished home is in a Valencia city centre building. Built around 1900, it has wooden beams and joists, ceramic vaults and solid brick walls.
After 1900, the building underwent full refurbishment in order to reinforce the original structure adding a metal reinforcement structure.
Our refurbishment will aim to bring all those hidden ribs of the building out into the open. Elements that for a long time were generally placed behind a false wattle ceiling due to the little aesthetic value they held. However, times and aesthetics have changed, and today we find no shame in showing them off as they are. We will take out the false ceiling and bring them into the light.
The popular inclusion of a bathroom in most homes meant many had to reconfigure their rooms and most building erected afterwards included them in their homes. For this reason, as well as space, function and technical issues, the main solution was to occupy balconies on the rear façade, turning them into closed spaces for bathrooms.
However, this meant less direct natural light in the rooms that formerly looked out onto the balcony. Our refurbishment will attempt to solve this conflict. A new bathroom will be created at the centre of the home. And the bathroom in the former balcony will be connected to the main bedroom bringing natural light to the space.
The layout will also seek to find a spatial connection between the front and back façades. This will allow for cross ventilation to favour air renewal and therefore a healthier, fresher environment in summer.
La distribución de la vivienda además buscará una relación directa espacial entre la fachada delantera y la trasera. De esta manera permitiremos una ventilación cruzada que favorece la renovación del aire y por tanto un ambiente más saludable y fresco en verano.
Suppliers: Arkoslight, Granell, Icónico, Inalco, Mobilco, Progetti,Taller Indias.
Photography: Germán Cabo
▼项目更多图片
{{item.text_origin}}

