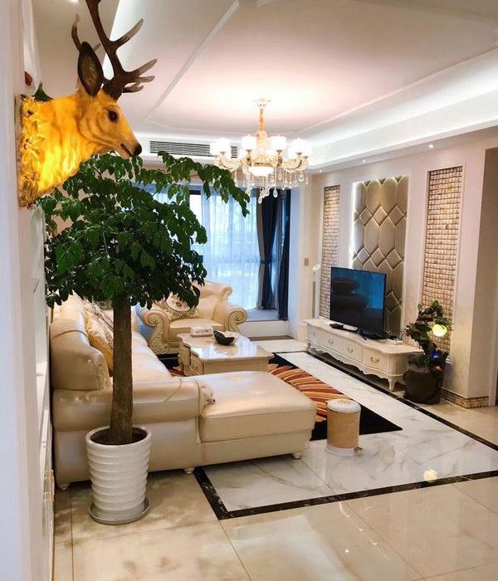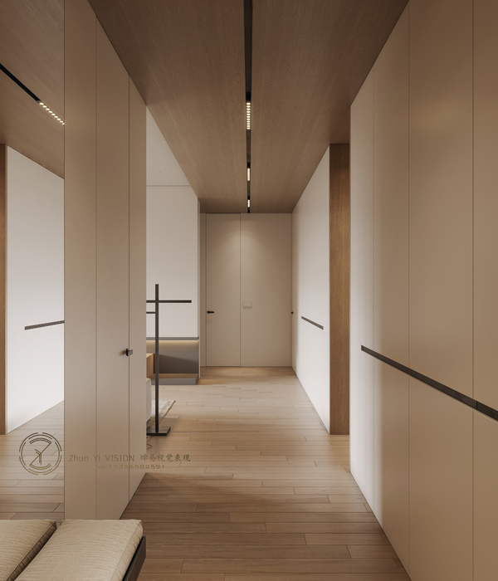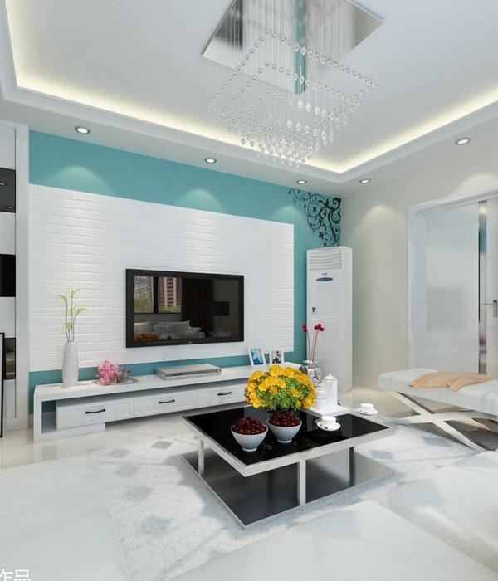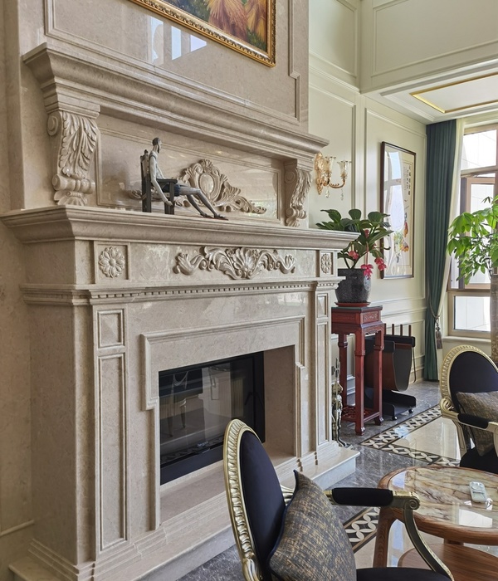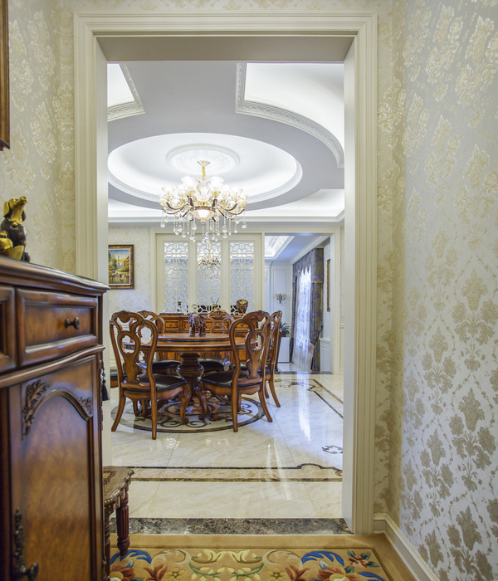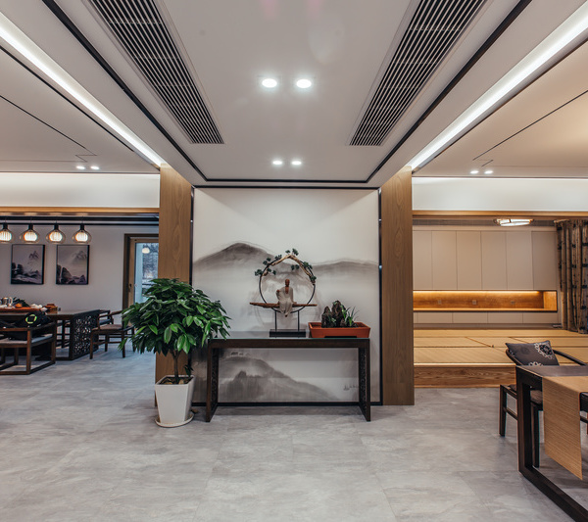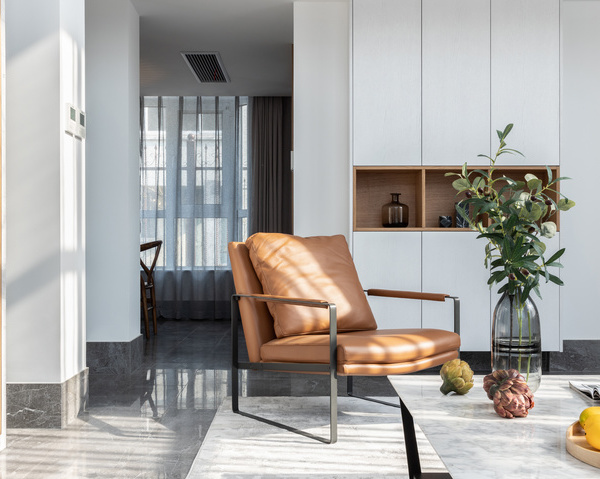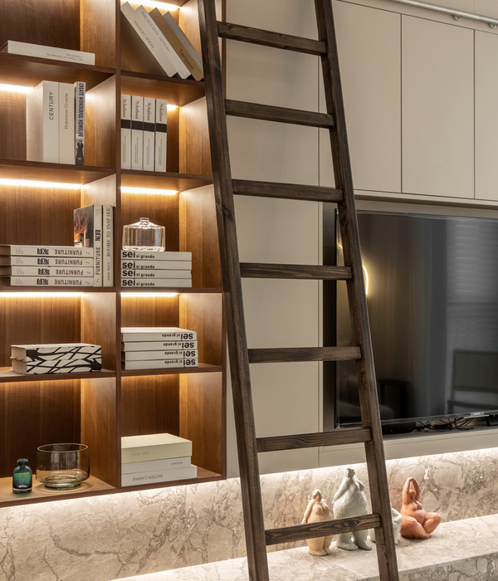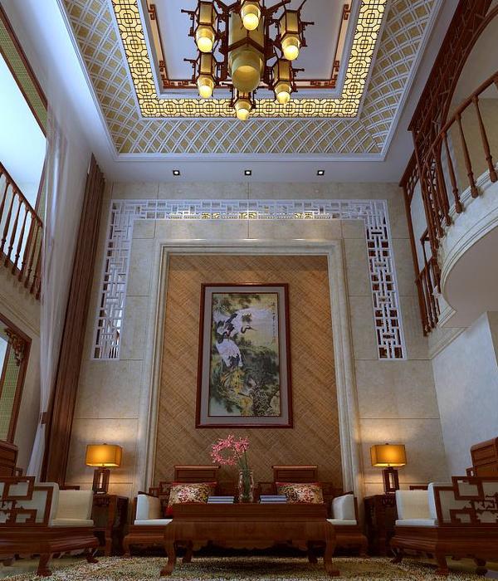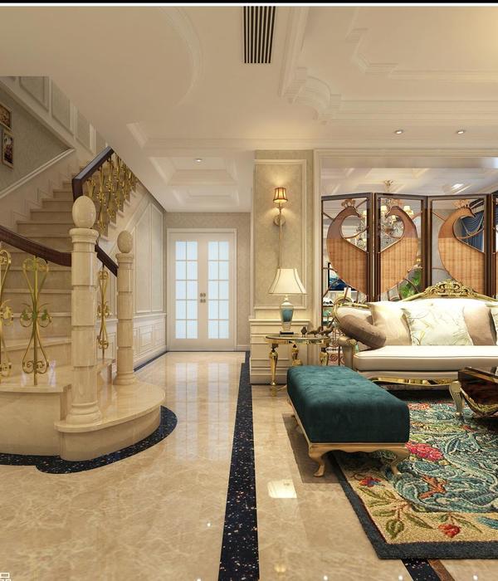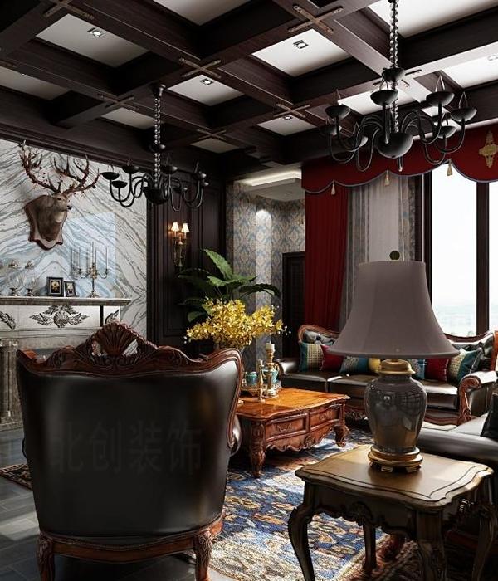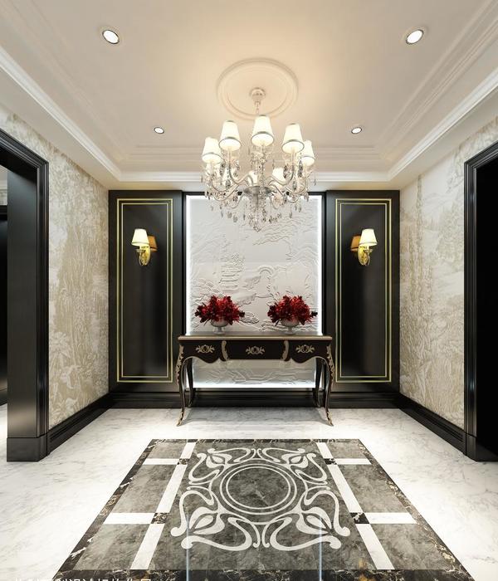© San Labs for Ennead Architects
为Ennead建筑师设立的SAN实验室
该设计包括在学院的历史四方中增加一个可识别的核心,以便将该机构与邻近的社区结合起来,并加强其作为城市和地区的创意和文化中心的影响力。
The design includes the addition of an identifiable core to the Academy’s historic quad, so as to integrate the institution with the adjacent neighborhood and strengthen its influence as a creative and cultural hub for the city and region.
© San Labs for Ennead Architects
为Ennead建筑师设立的SAN实验室
新的学术核心建筑的聚集性、规模和比例从历史悠久的校园建筑中汲取了灵感,这些建筑利用简单的结构海湾来调节它们的立面。
The massing, scale, and proportions of the new academic core building draw inspiration from the historic campus buildings, which utilize simple structural bays to regulate their façades.
© San Labs for Ennead Architects
为Ennead建筑师设立的SAN实验室
此外,该项目还包括一个博物馆,作为一个“艺术容器”,其设计本身就是艺术。该设计还包括一个艺术公园,其特色是校园的具象工作室建筑-嬉戏的亭台楼阁,庭院围绕着不同的艺术创作方式。
The project additionally includes a museum, which as an “art container,” is designed to be art in itself. The design also includes an art park, which features the campus’ figural studio buildings -- playful pavilions with courtyards themed around different approaches to making art.
© San Labs for Ennead Architects
为Ennead建筑师设立的SAN实验室
核心和专业的演播室建筑将通过一个连续的地面平台和大厅连接起来,通过社会联系的空间将社区统一起来。
The core and professional studio buildings will be connected by a continuous ground-level podium and concourse, unifying the community through spaces for social connections.
© San Labs for Ennead Architects
为Ennead建筑师设立的SAN实验室
在这里了解更多关于这个项目的信息。
Learn more about the project here.
© San Labs for Ennead Architects
为Ennead建筑师设立的SAN实验室
通过Ennead建筑公司的新闻。
News via Ennead Architects.
{{item.text_origin}}

