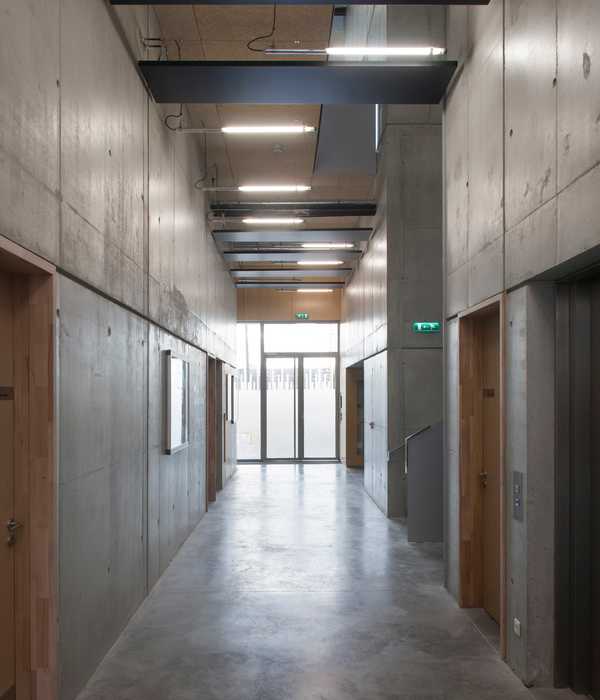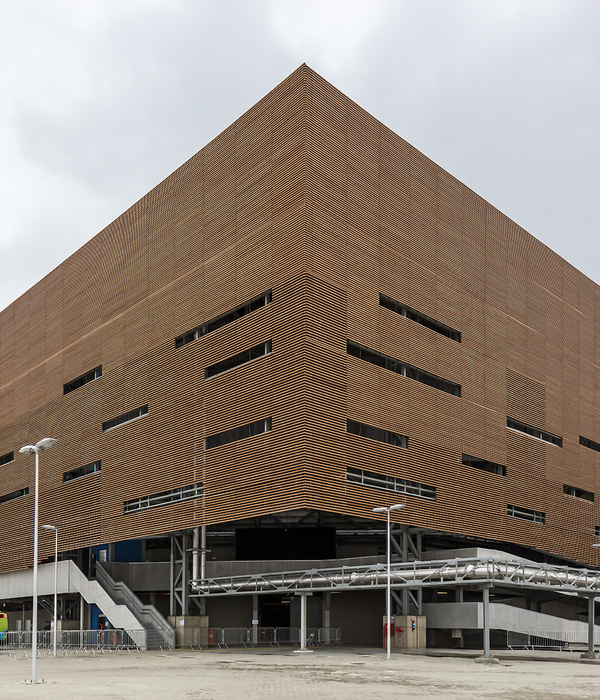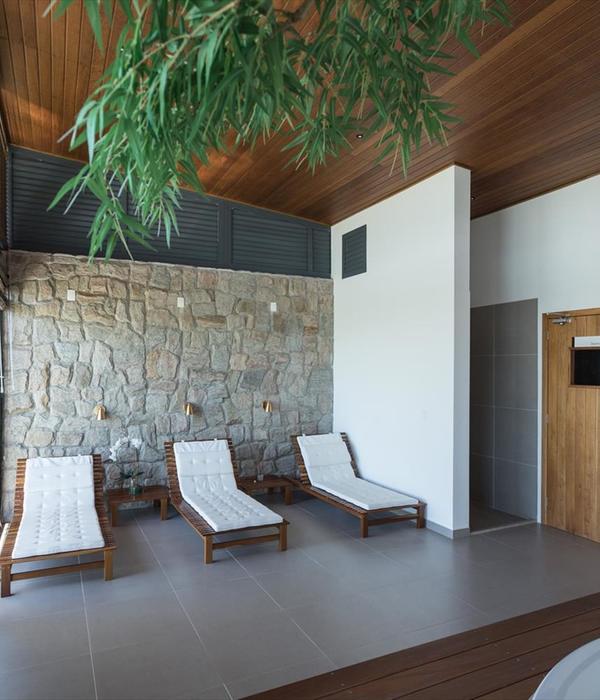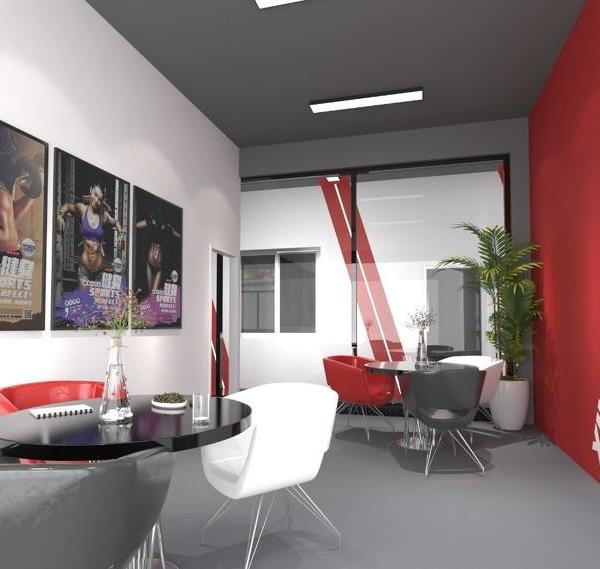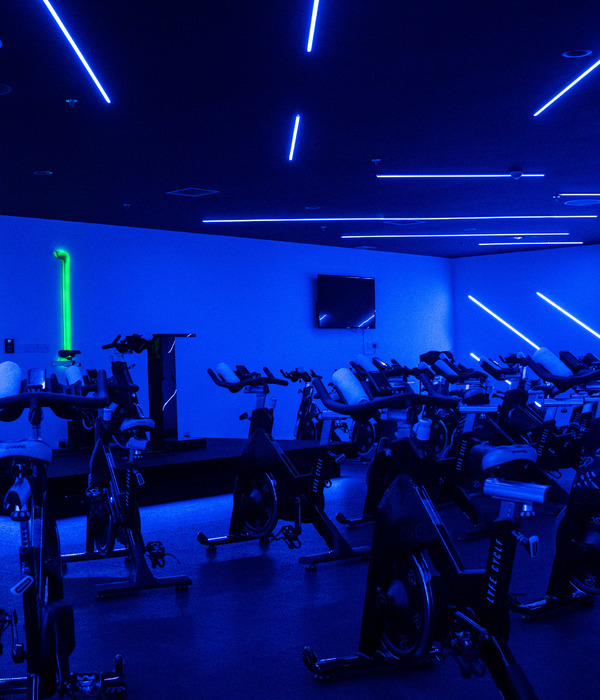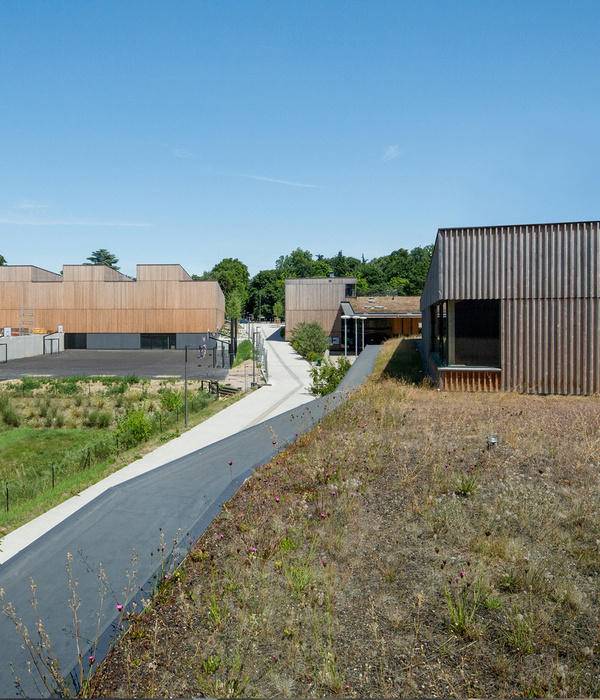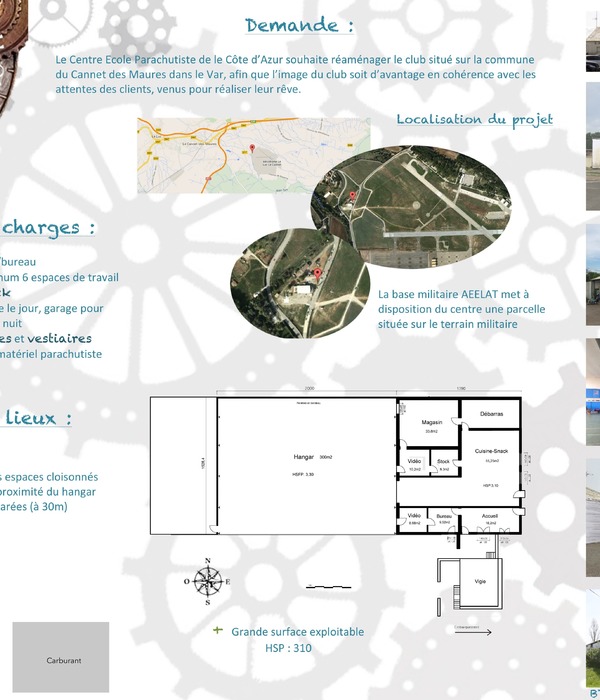非常感谢
Morscher Architects
Appreciation towards
Morscher Architects
for providing the following description:
光影流连间,树荫婆娑时,厨房中的美味与孩子的欢声笑语替代了管风琴声与赞美诗诵。
瑞士伯尔尼的卢克教堂在1970年代遗弃后,如今已大变身,成为住宅。教堂以前的细长高挑的窗户成为居室的一大特征,在这里,光线能够进入到空间深处,美景更多的展开在视野。大空间中植入一个夹层,为住宅增加了使用面积,也让空间变得更有剧情和层次。层高依旧很高的地方还挂上了秋千。以前封闭的南立面也被开放,良好的通风条件使得住宅内空气清新,微风习习。
田园诗般的生活。
In the former Luke Chapel – built in 1924 as a Bernese district church in the Art Deco style and completely disfigured in the 70s – are now built 2 new homes. In order to keep the floor free of supports and receive the light oft he generous church window, the upper apartment was hanged as a concrete box in the two-storey former church.
The once closed south facade could now be opened with generous sash windows and cantilevered balconies to the quarters and to the garden.
Both apartments were equipped with a simple Minergie ventilation, which is perfectly integrated in the interface between living and sleeping spaces and fresh air is introduced by linear diffusers.
Where previously the pastor preached at the altar and where the organist played hymns, is now the kitchen – food is cooked and cheerful children’s laughter rings out.
Morscher Architects
Location: Bern, Switzerland
Year: 2013
Area: 500 sqm
Photograph: Dominique Uldry
Award:„ the best architect 15 „
MORE:
Morscher Architects
,更多请至:
{{item.text_origin}}


