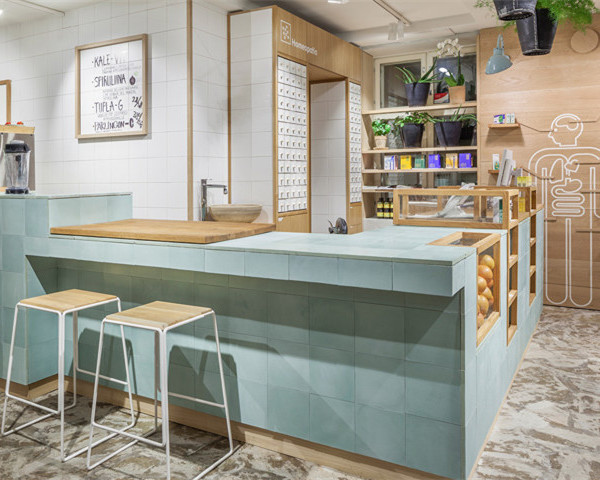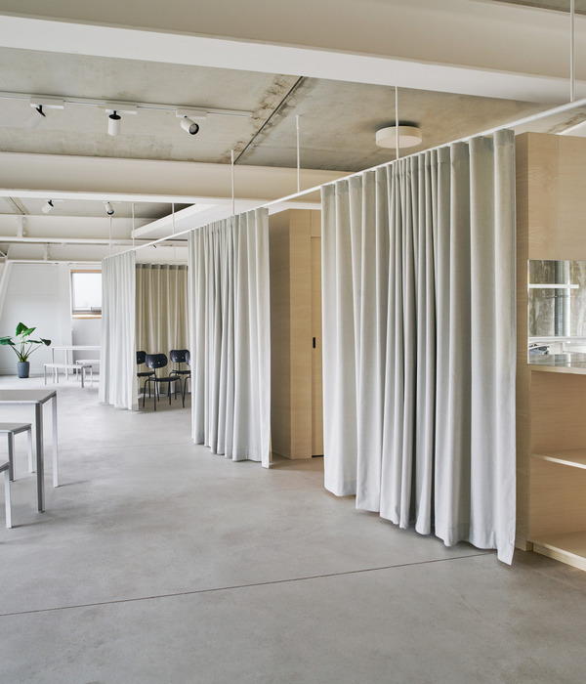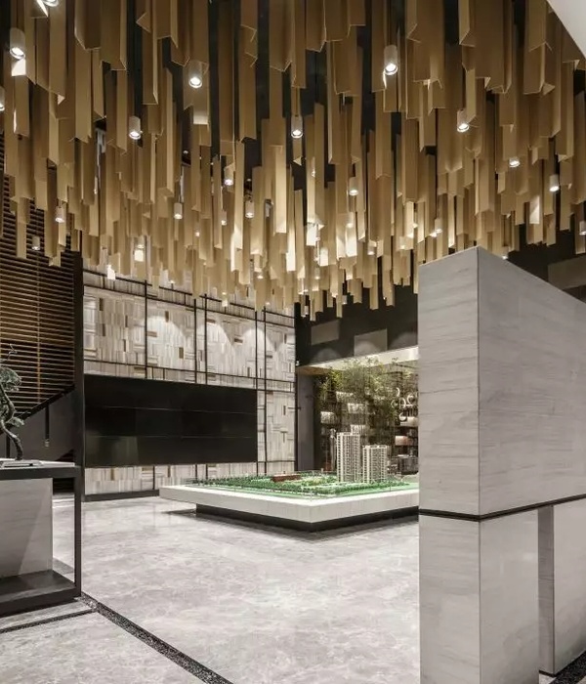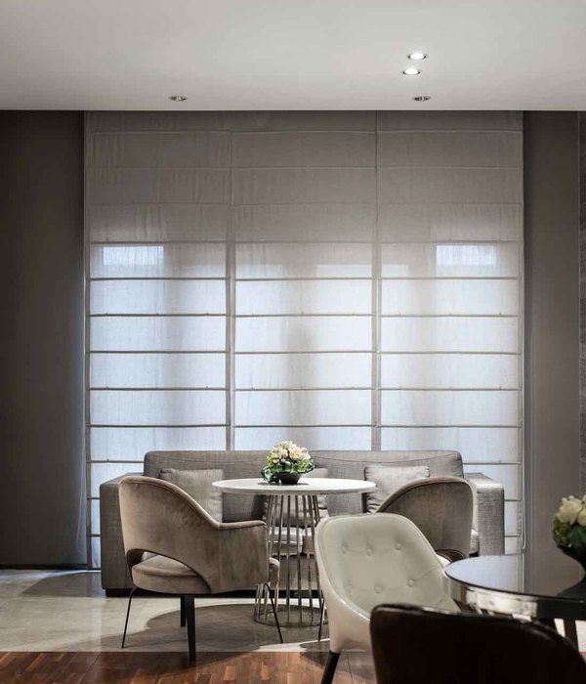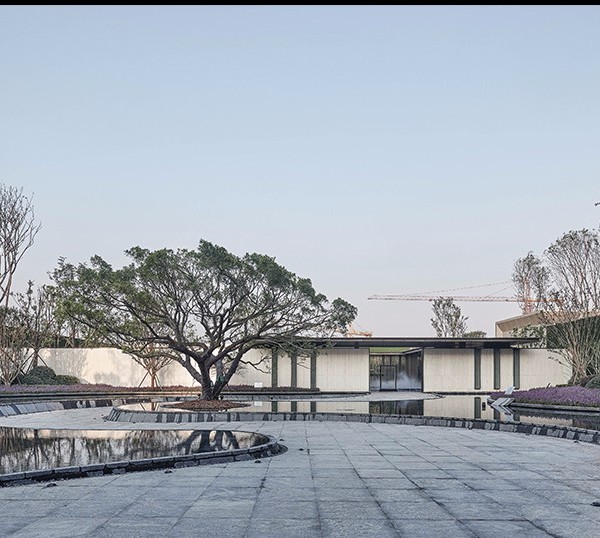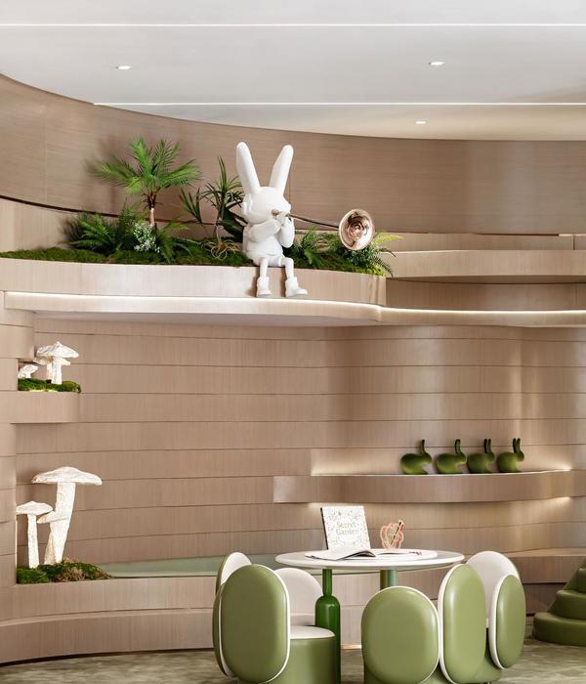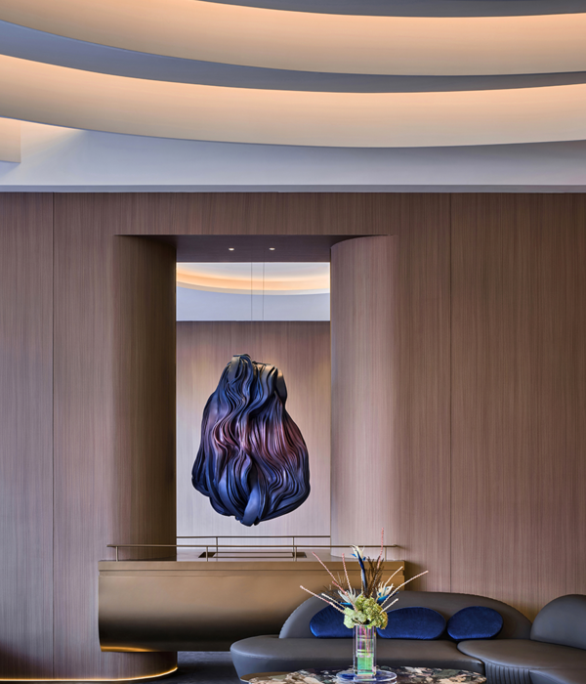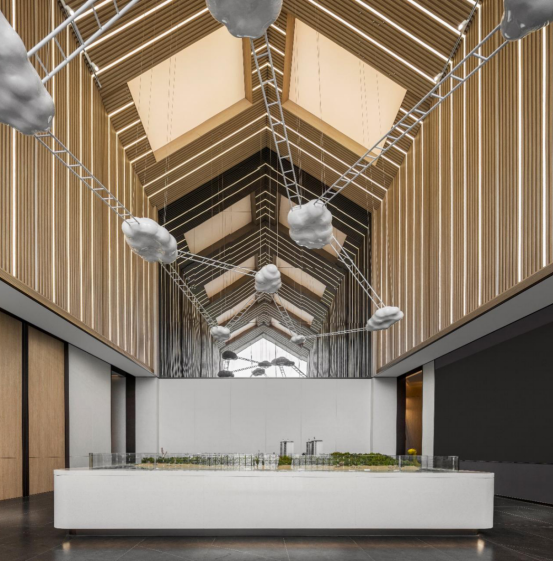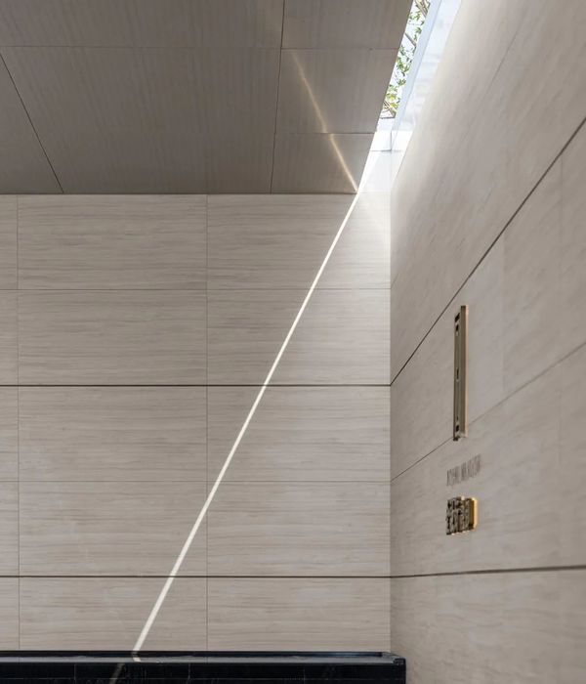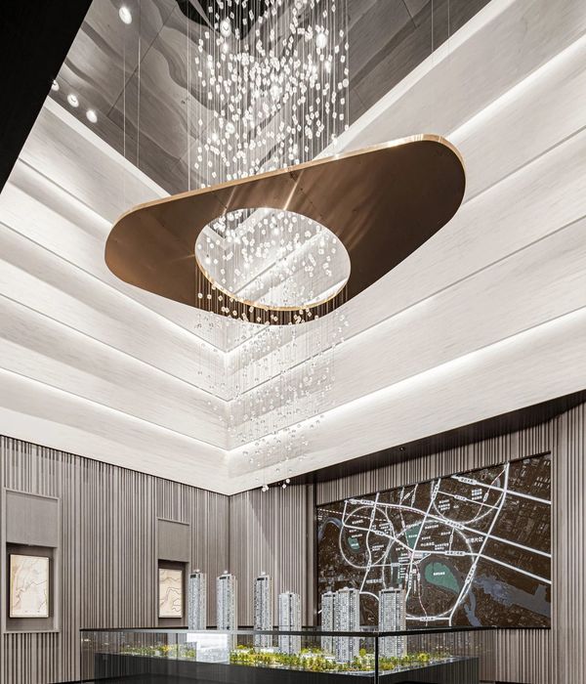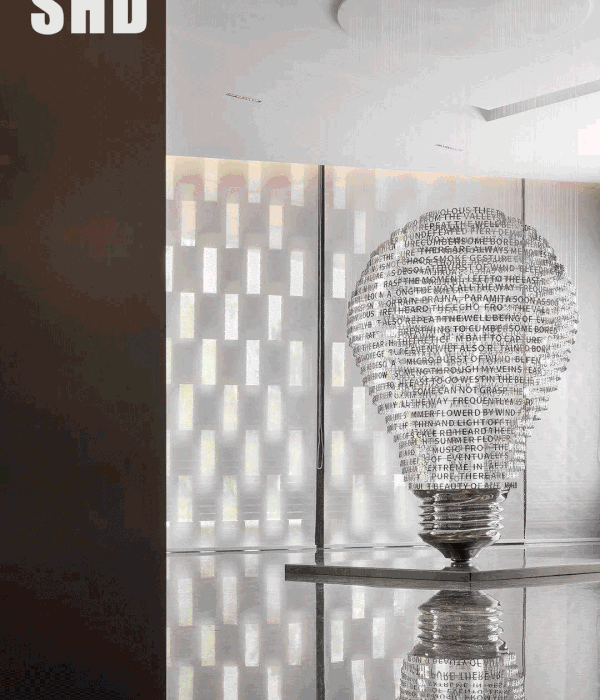(Il Gattopardo)
[EN]
THE CONCEPT
In 2013 the north-italian firm Via Verdi decided to open a multibrand store in the historical centre of Legnano, in a building dating back to the early 20th century; it should be a space large and articulated enough to give hospitality to the 100 brands and more which Via Verdi deals in, including clothing, accessories and gadgets.
And so, the concept of the plan was born: a continuous and fluid space without definite limits, marked by a strong visual continuity, nevertheless assuring to each of the four levels (three storeys and an intermediate floor, for a total amount of 400 square meters of exhibition) to maintain a well defined identity, both architectural and commercial (accessories, woman and man clothing and gadgets).
THE STAIRS
The movement, both spatial, physical and visual, is the true protagonist of the plan, and, together with it,
The existing building has been literally disembowelled, maintaining untouched only the shell: at this point, in the core of the building, we chose to place the impressive spiral stairs, a ribbon of sheet acid iron developing freely and sinously from the top to the bottom, without touching anyhow the floor on the ground floor.
Such architectural-structural detail is able to further emphasize the character of independent spatial element of the stairs that, in this way, can place side by side the natural function of vertical connection and an unexpected formal and aesthetic value, unquestioned protagonist, catalyzing of glances.
THE MATERIALS
The ground floor is characterized by the two-coloured presence of the black Marquinia marble and the white Carrara marble; the intermediate floor, jokingly defined “The Cloud”, presents a surface made of reflecting resin milk-white coloured and the wall wholly made up of shelves in plastic material, curving and rearilluminated (from this the surrealistic and cosy effect of “cloud”).
Finally, the first and second storeys show the dominating presence of the resin with a “crude concrete” effect onto the whole surface of the floor, which creates a noteworthy and refined contrast with the mirror and polished enamelled terminations of the expositive elements.
CUSTOM MADE FURNITURE
Each of the countless exhibitors of the shop-shelves, hangers, chests of drawers, exhibitors for small accessories, bearing elements, has been tailored conceived, planned and made, to meet the smallest requirements of the orderer, with whom we have carried out a precise and complete study of the many inner dynamics and the needs of a sales-activity with a large influx of visitors as the one we have just considered.
[IT]
IL CONCEPT
Nel 2013 l'azienda norditaliana ViaVerdi decise di aprire uno
multimarca nel centro storico di Legnano, all'interno di un edificio risalente ai primi del '900; doveva essere uno spazio sufficientemente grande ed articolato, tale da poter ospitare gli oltre 100 marchi che ViaVerdi commercializza, tra abbigliamento, accessori e gadgets. Così è nato il
del progetto: uno spazio continuo, fluido, privo di confini netti, caratterizzato da una marcata continuità visiva, pur garantendo ad ognuno dei quattro livelli (tre piani ed un soppalco, per un totale di 400 mq d'esposizione) di mantenere una ben definita identità, tanto architettonica quanto commerciale (accessori, abbigliamento donna, abbigliamento uomo e gadgets).
LA SCALA
Il movimento, spaziale, fisico e visivo, risulta essere il vero protagonista del progetto, e, con esso,
. L'edificio esistente è stato letteralmente sventrato, mantenendone intatto solo l'involucro: a questo punto, nel cuore dell'edificio si è scelto di collocare un'imponente scala “a spirale”, un nastro di lamiera di ferro acidato che si sviluppa liberamente e sinuosamente dalla sommità verso il basso, senza mai toccare il pavimento a piano terra. Tale dettaglio architettonico-strutturale è capace di enfatizzare ulteriormente il carattere di elemento spaziale autonomo del corpo scala, il quale affianca così alla naturale funzione di collegamento verticale un'inaspettata valenza formale ed estetica, protagonista indiscussa e catalizzatrice di sguardi.
LE FINITURE
Il piano terra è caratterizzato dalla presenza bicromatica del marmo nero Marquinia e del marmo bianco Carrara; il soppalco, scherzosamente definito “The cloud”, presenta un pavimento in resina riflettente color bianco latte e la parete perimetrale interamente costituita da mensole in materiale plastico, curvilinee e retroilluminate (da qui l'effetto surreale ed accogliente di “nuvola”). Il primo ed il secondo piano, infine, vedono la presenza dominante della resina ad effetto “cemento grezzo” per l'intera superficie del pavimento, la quale genera un notevole e raffinato contrasto con le terminazioni a specchio e laccate lucide degli elementi espositivi.
ARREDAMENTO SU MISURA
Ciascuno degli innumerevoli espositori del negozio – mensole, appendiabiti, cassettiere, espositori di piccoli accessori, elementi d'appoggio – è stato ideato, progettato e costruito su misura, per rispondere a tutte le più piccole esigenze del committente, con il quale è stato condotto uno studio puntuale ed esaustivo di quelle che sono le numerose dinamiche interne e necessità di un'attività commerciale con grande afflusso di pubblico come quella in questione.
Year 2015
Work started in 2014
Work finished in 2015
Status Completed works
Type Showrooms/Shops / Interior Design / Furniture design / Building Recovery and Renewal
{{item.text_origin}}


