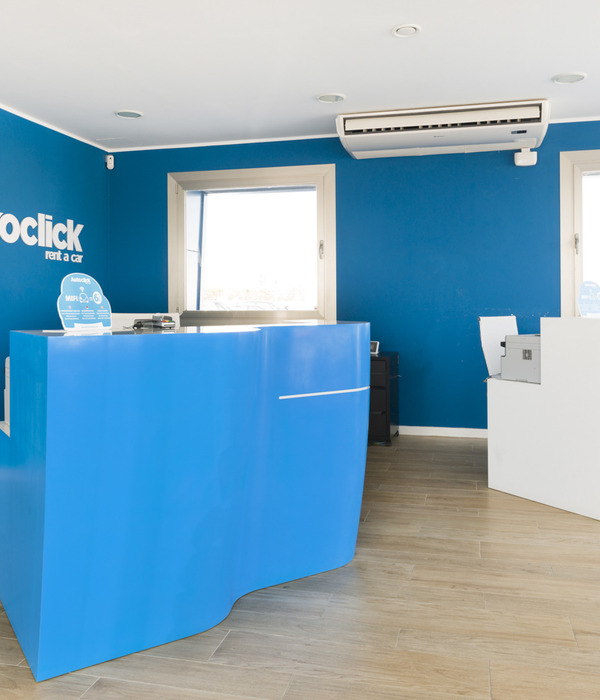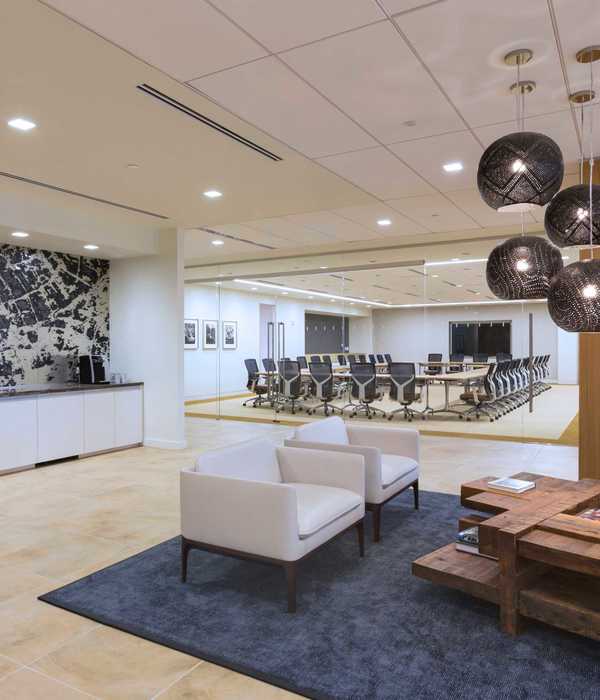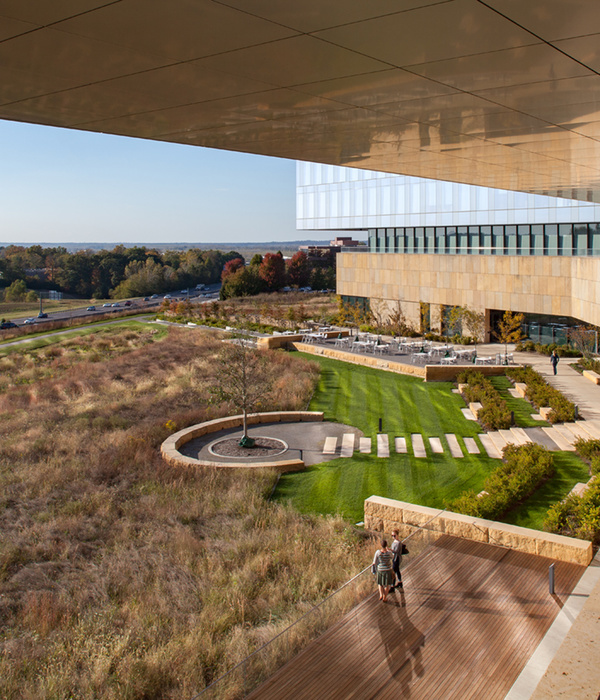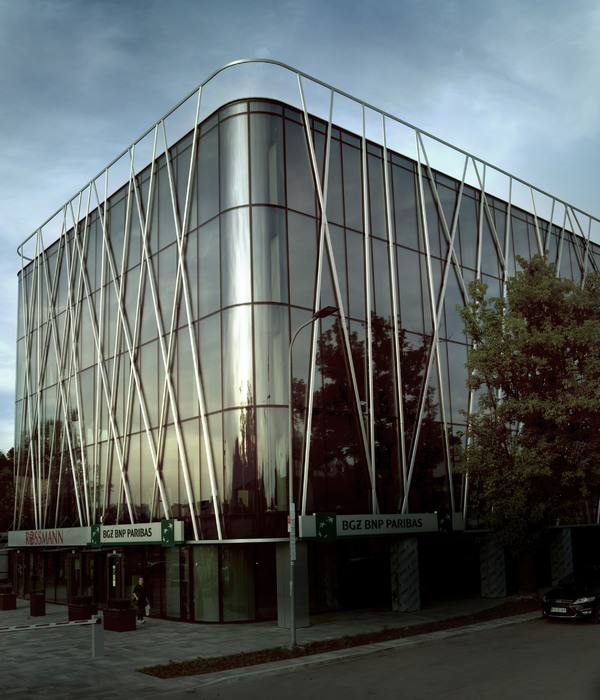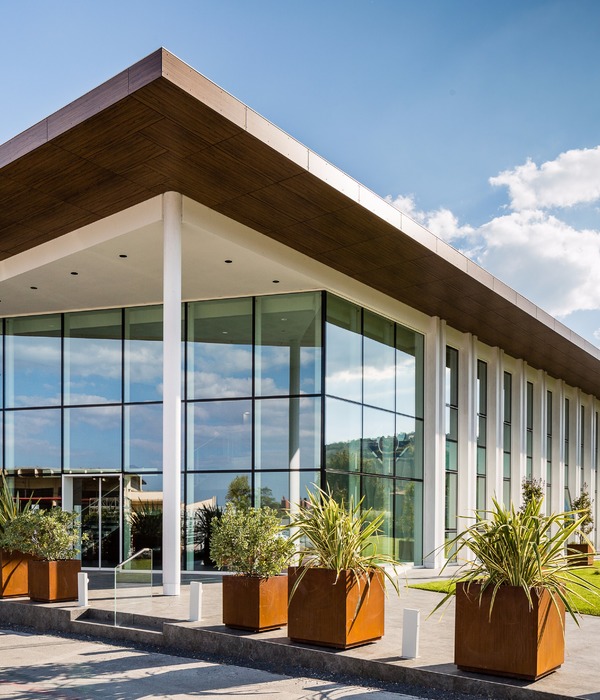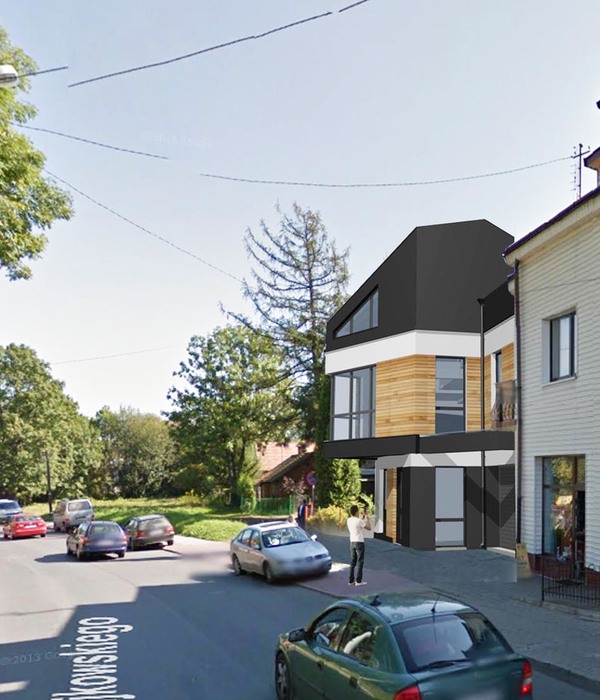Quality Innovation United (QIU)在日本东京完成了第一个项目。MITSUI LINK-LAB SHINKIBA 2 项目位于东京湾区新木场区科技再生区中心 ,它将百年历史的木料场改造成一个全新的建筑型态,一座共享生物技术实验室和办公室。 其凭借宽敞的内部及外部休闲共享空间,促进新创企业之间的互动并成为未来阶段的标杆。
Quality Innovation United (QIU) has completed their first project in Tokyo, Japan. The project MITSUI LINK-LAB SHINKIBA 2 is at the heart of Tech and Science regeneration area in the Shinkiba District, the bay area of Tokyo. It transformed a century old timber yard into a completely new building typology, a shared biotech laboratories and offices. It is set to become a benchmark for future phases with its generous internal and external informal shared spaces, designed to stimulate interaction between the start-ups.
▼项目概览,Waterfront Facade © Mitsui Fudosan
我们的东京湾区总体规划有着开放水岸区,并建立广场及口袋区域,目的是引发周遭基地共同创建一条绵延环绕的绿色水岸大道 。建筑设计以简约矩形平面有效满足机能需求。室内空间使用了丰富木材元素来凸显该地区的历史。 主入口大厅向后退缩形成宽敞有遮蔽的空间 ,同时保留外立面简约的几何形状 。金属百叶板及内层线灯的延续性实现了内部及外部间的无缝过渡。
Our masterplan for the Tokyo Bay Area opens up the waterfront to the public and creates plazas and pocket spaces. It aims to inspire the neighbouring sites to create a continuous green waterfront boulevard all the way around the waterfront. The building design is based on a simple rectangular plan to efficiently accommodate the requirements of the functions. Many timber features are used in the interior spaces to reflect the history of the site. The main entrance lobby was set back to allow for a spacious covered plaza while ensuring the purity in geometry of the outer box. A seamless transition between interior and exterior is achieved by a seamless continuation of the metal slats and the linear lighting strips in the soffit.
▼滨海大道沿街视角,Waterfront Boulevard © Mitsui Fudosan
建筑立面设计充分展示实验室的“机械化工作”。专业工业管路沿着东立面和西立面的垂直立管,有条理地将长立面的尺度分解为人性化的尺度。外部逃生路线露台环绕建筑物 ,以强烈的水平线表示,并在机械立管前面暂时中断,以便在夜间持续向上照明。
The facade design seeks to expose the ‘working of the machine’ of a laboratory building. Specialised mechanical services have been expressed as vertical risers along the East and West facades, rhythmically breaking up the scale of the long facade to a human scale. External escape route terraces wrap around the building, expressed as strong horizontal lines, and are momentarily discontinued in front of the mechanical riser to allow for continuous uplighting at night.
▼主入口,Main Entrance © Mitsui Fudosan
独特宽阔的外部楼梯及木质座椅被营造成为一个景点, 在这里人们可以在这里社交、休息或单纯欣赏美景。独特楼梯连接一座外露的工业风格防火楼梯,并与所有楼层相连—包括共享顶楼露台,一座大胆的悬浮式观景平台,高耸于东京湾上方俯瞰整座水岸。
A wide external feature staircase with timber seating is created as a destination, here people will be able to socialise, rest, or to simply enjoy the panoramic view. The feature staircase is continued by an exposed, industrial fire escape stair connecting all levels – including the shared roof terrace with a bold cantilevered viewing platform soaring above Tokyo Bay – to the waterfront.
▼漂浮甲板露台,Floating Deck © Mitsui Fudosan
面海的景观电梯及会议室是独立的部分,缓和了水平立面线条的生硬。 每层楼均设有带全高玻璃共享会议室,提供租户一整面的海湾全景。景观优美的电梯将会议室直接连接至一楼的咖啡厅和面食吧。
A scenic lift and meeting rooms facing the Bay is a separated parti, relieving the rigidity of the horizontal facade lines. Each floor has a shared meeting room with full-height glazing for all tenants to enjoy the spectacular panoramic views to the Bay. The scenic lift directly connects the meeting rooms to the ground floor café and noodle bar.
▼一楼咖啡厅和面食吧,Ground floor café and noodle bar © Mitsui Fudosan
▼共享会议室,Shared meeting room© Mitsui Fudosan
该建筑采用光伏发电以及被动式持续设计。浅层平面允许日光深入一楼空间, 阳台上可打开的大窗户和门可使空气对流增加通风。宽阔的外部楼梯鼓励人们使用它并进行交流,造福用户。
The building adopts PVs as well as passive sustainable design features. The shallow floor plan allows daylight to penetrate deep into the floor space and the large openable windows and doors to the balconies induces cross ventilation. The wide external staircase is designed for and interaction to encourage people to use it, promoting walkability and aid tenant well-being.
▼办公空间,Working space © Mitsui Fudosan
“当地机构给予了我们极大的支持。希望我们创造的社交空间能够吸引有才华的年轻人聚集,使这里成为一个充满活力的新区。” “The local bodies that have been tremendously supportive. We hope that the social spaces we created will attract talented young people to make this a vibrant new district. ” —— Quality Innovation United
▼总平面图,Master plan © Quality Innovation United
▼二层平面图,Level 2 plan © Quality Innovation United
▼屋顶层平面图,Roof level plan © Quality Innovation United
{{item.text_origin}}

