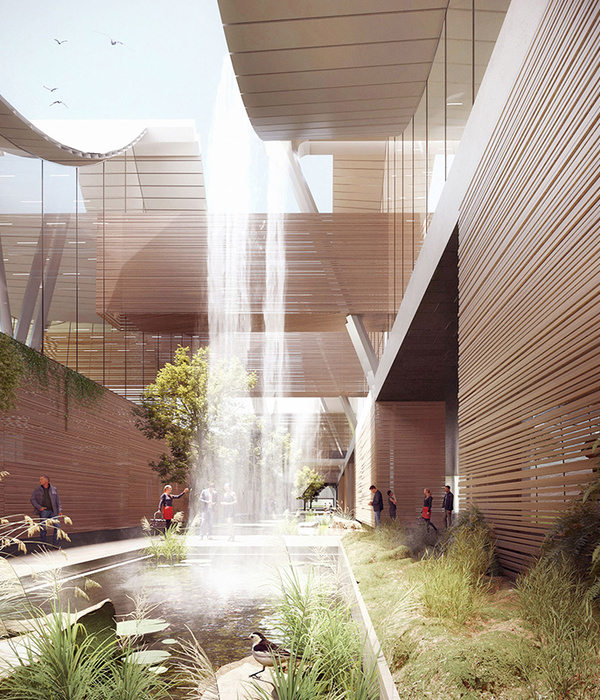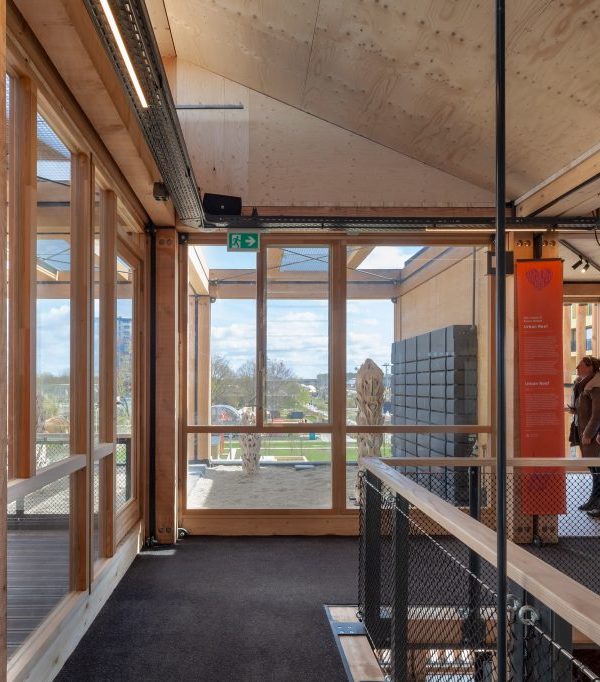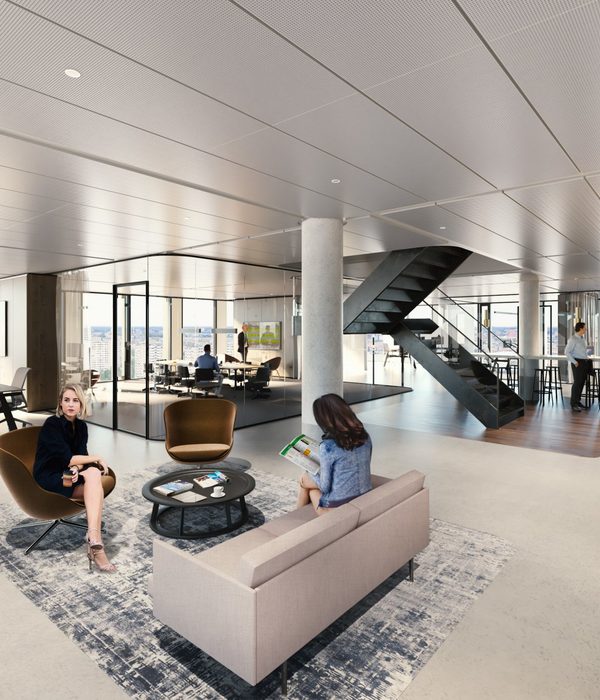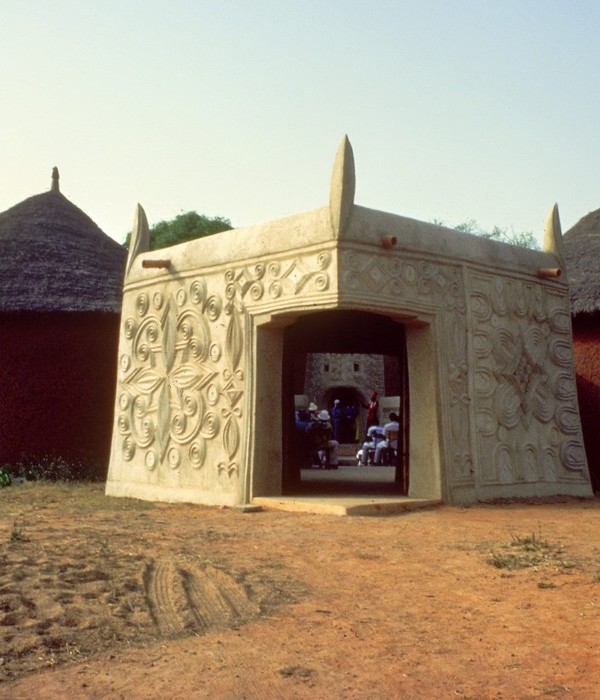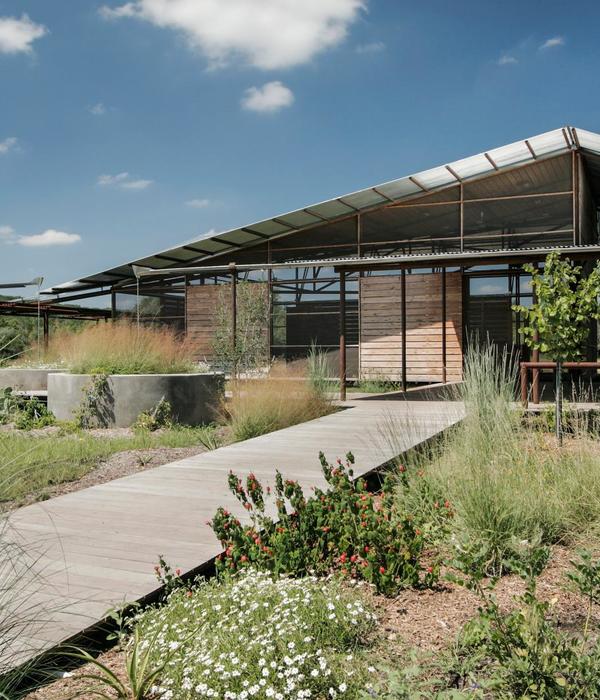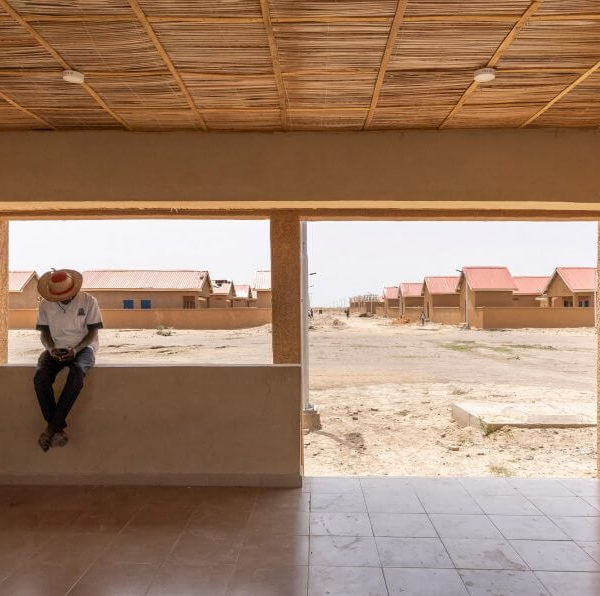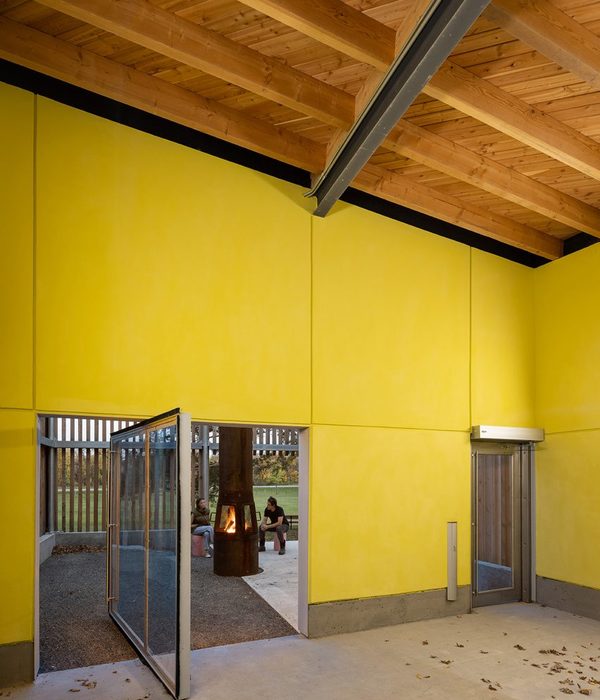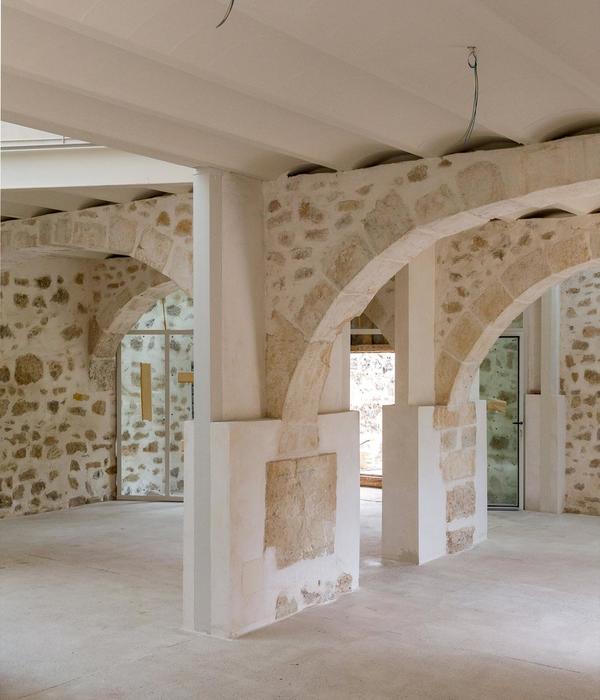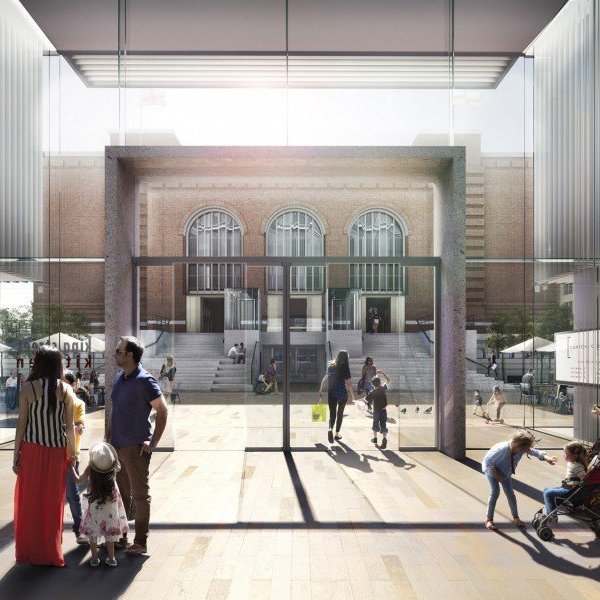The Musealization of the São Jorge Castle’s Praça Nova Archeological Site João Luís Carrilho da Graça, Architect, com João Gomes da Silva, Landscape Architect “Language is an archaeological vehicle… the language we speak is a whole palimpsest of human effort and history.” ——- Russell Hoban
The one hill occupied by the Castle of São Jorge is the site of the first known human settlement — dating to the Iron Age — of the place that would become the city of Lisbon, a strategic vantage point overlooking both the estuary of the River Tagus and its inland territory. The ‘Praça Nova’ of the Castle occupies an intramural promontory, enclosed by defense walls to the North and the West, and by the Santa Cruz Church, to the South, with a visual domain above the East walls over the city and the estuary.
An extensive archaeological excavation of this site, begun in 1996, uncovered remnants of its successive periods of inhabitation — Iron Age settlement, Mediaeval Muslim occupation and a Fifteenth Century Palace —, and the most significant artifacts removed, protected and now exhibited at the Castle’s Museum, leaving the exposed archeological site open to an intervention of protection and musealization.
This intervention addressed the themes of protection, revelation and readability of the palimpsest that any such excavation represents, with a pragmatical approach aimed at clarifying the palindromic quality of interpretation that the exposed structures suggested in their spacial distribution.
Thus, the first action was the clear delimitation of the site with a precise incision, comparable to that of a surgical intervention on a living body. A membrane of corten steel was inserted to contain the higher perimetrical surface, allowing both access and a panoramic view of the site, the materiality of these walls slowly evolving and changing over time as a living material. The same precision of cut was used in the inserted elements that allow the visitor to comfortably wander trough the site — the limestone steps, landings and seating — setting them apart from the roughness of the excavated walls. Stepping down to the site, to its simultaneously first material level and last period of occupation — the remnant pavement of the Fifteenth Century Palace of the Bishop of Lisbon — a hovering structure protects the existing mosaics, its underside covered in a black mirror that allows the visitor to see reflected the vertical perspective of the pavements that the eye level of their placement denies.
Further down the site and its timeline, the necessary canopy for the protection of the Eleventh Century Muslim domestic structures and its frescoes was taken as an opportunity to reproduce, through conjectural interpretation, its spacial experience as a series of independent rooms arranged around a patio that introduced light and ventilation into an otherwise exteriorly isolated dwelling. Professedly abstract and scenographic, the white walls that stage the domestic spatiality of the two excavated dwellings float above the visible foundations of the original walls, touching the ground on the mere six points where the evidence of the primeval limits is absent, while its translucent covering of polycarbonate and wood filters the sunlight.
Underlying the whole site, the evidence of the Iron Age settlement is exposed and protected trough a self-contained volume that, in a spiraled movement, extends from the perimetrical corten walls to embrace the depth necessary to its revelation. Massive and dramatic, the volume is pierced with horizontal slits that invite the curiosity for the observation of its interior, leading the visitor around the excavated pit to the point where the view is unobstructed and both the physical and time distance of the exhibited structures is made obvious.
The palimpsest of the site History is thus decoded and the possibility of its palindromic time-space reading made clear: not only trough the informational signage at the disposal of the visitor, but also, and significantly, trough the experience construed by its material protection and musealization.
Text by: Victor Beiramar Diniz
CURRICULUM VITAE
joão luís carrilho da graça, architect, graduated from esbal (lisbon higher-education school of fine arts) in 1977, the year he initiated his professional activity. leactured at the faculty of architecture of the technical university of lisbon between 1977 and 1992. professor at the autonomous university of lisbon from 2001 to 2010 and at the university of évora since 2005. headed the architecture department at both institutions until 2010. invited professor at the higher technical school of architecture of the university of navarra in 2007 and 2010. invited lecture in seminars and conferences at several international universities and institutions.
awards given to joão luís carrilho da graça include: the title of “chevalier des arts et des lettres” by the french republic in 2010; the “pessoa award” in 2008, the “luzboa- schréder” award in 2004 at lisbon’s first international light art biennal, the order for merit of the portuguese republic in 1999 and the “international art critics association” award in 1992.
distinguished with the “piranesi prix de rome” prize in 2010 for the archeological museum of “castelo de são jorge”, the “fad” prize in 1999 and the “valmor” prize in 1998 for the knowledge of the seas pavilion at lisbon expo ’98; the “secil” prize in 1994 for the school of media of the i.p.l (lisbon polytechic institute), and the nomination for the “mies van der rohe” european architecture award in 1990, 1992, 1994, 2009, 2010 and 2011, this year for the pedestrian bridge over the carpinteira stream and the archeological museum of “castelo de são jorge”.
“语言是穿越历史的交通工具,我们现在使用的语言,是整个人类努力与历史的重现本”—–罗素
圣乔治城堡占据的山头历史进而追溯到铁器时代,是第一个已知的人类聚集地,这里占据战略制高点,可鸟瞰整个里斯本城。城堡在山顶一角,西部和北部是封闭的护墙,南部是教堂,东部和城市连接。场地从1996年开始全面考古挖掘,展现出过去的历史层遗迹:铁器时代,中世纪穆斯林时代的宫殿…..这里需要对暴露的现场进行干预性保护。
所谓干预性保护,就是要将暴露的在外的历史主题重新启示和展示以增加后世对其的可读性。设计用较为实用的手法来完成这一切。
建筑师首先在场地之中找到一个确切的切入点,在耐候钢板一侧做出较高的表面,让人们可以访问并一览场地的全景。耐候钢板墙面能够在时间的冲刷演变中与环境交融。插入的要素使得人们可以舒适的游览场地—-石灰岩的踏步,地面,座椅—-穿梭在被精确切割的要素中。
现场15世纪宫殿的遗迹呈盘旋状,推断出是一系列的房间中间围绕一个天井 ,天井为住宅带来采光和通风。建筑师在遗址上做了白色的墙壁—-飘浮着,离遗迹6公分。顶上覆盖了半透明的聚碳酸酯和木材以过滤阳光。
场地自成一体,人们沿着外围盘旋的耐候钢板墙壁进入,领略场地的规模后,人们将非常好奇墙壁上缝隙的内部里面是什么。人们在内部将穿越物理和时间。
重现场地的历史,将时空解码并呈现。
SITE, LISBON. 2008-2010
PROJECT: João Luís Carrilho da Graça, architect with João Gomes da Silva, landscape architect
TEAMWORK: Francisco Freire, Vasco Melo, Pedro Abreu, Monica Ravazzolo, architects; Paulo Barreto and Vanda Neto, models;
FOUNDATIONS AND STRUCTURE: ESTUDOS BETAR – José Pedro Venâncio and Paulo Mendonça;
WATER INSTALLATIONS: ESTUDOS BETAR – Marta Azevedo and Jorge Pinheiro;
ELECTRICAL INSTALLATIONS: Ruben Sobral;
SECURITY INSTALLATIONS: GIPIC – Alexandre Martins;
GRAPHIC DESIGN: Henrique Cayatte, Mónica Lameiro and Pedro Gonçalves.
AREA: 3 500m2
COST: 1 000 000 00€
CLIENT: EGEAC (Empresa de Gestão de Equipamentos e Animação Cultural)
photography: FS+SG – Fotografia de Arquitectura
MORE:
JLCG Arquitectos
{{item.text_origin}}

