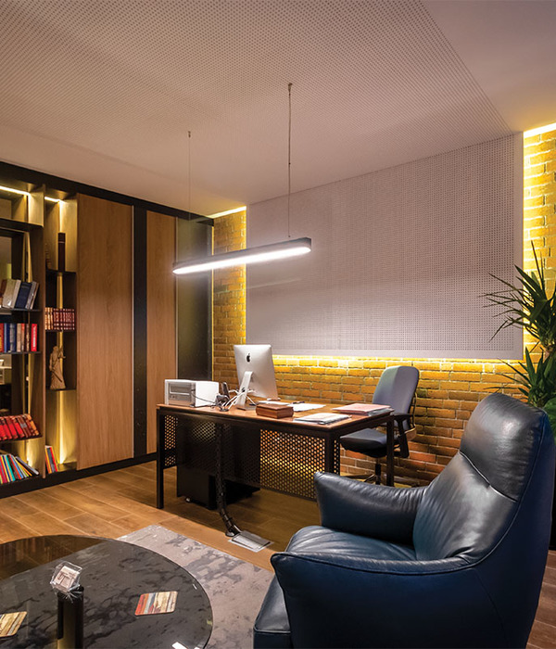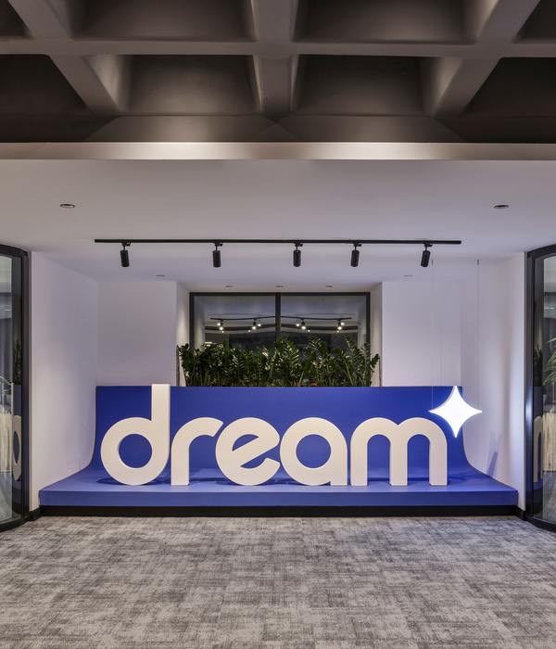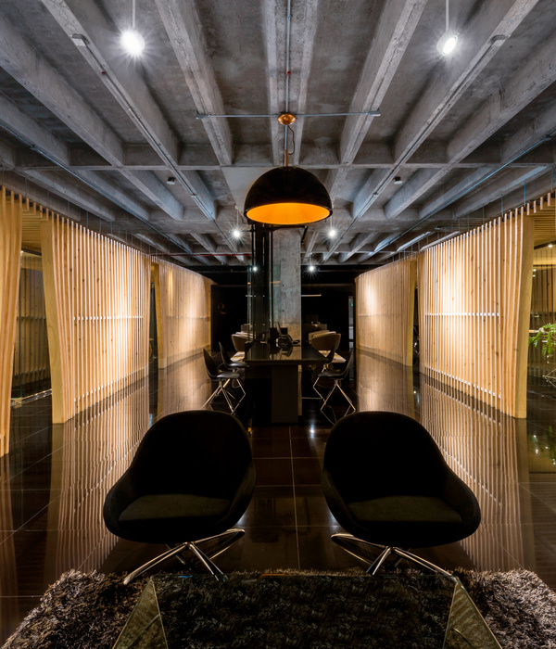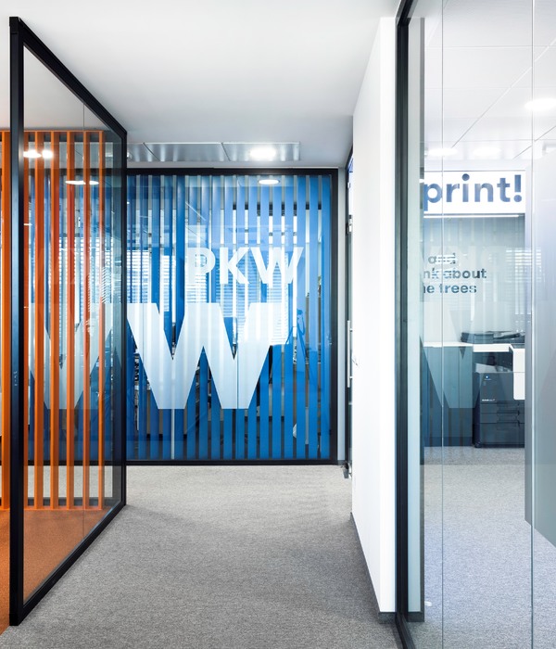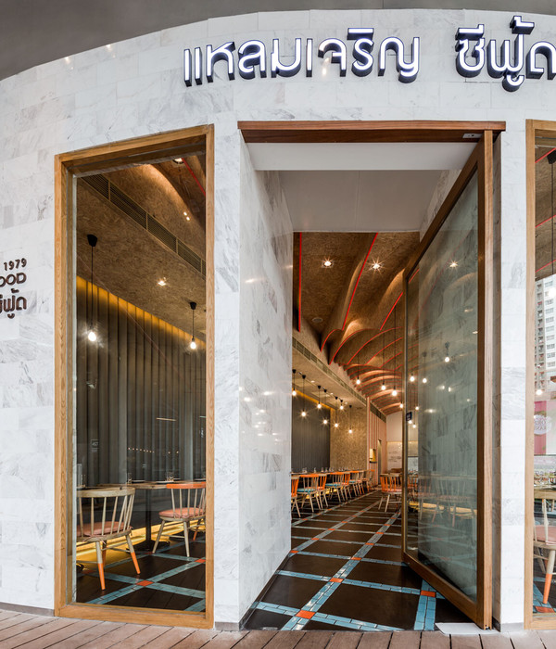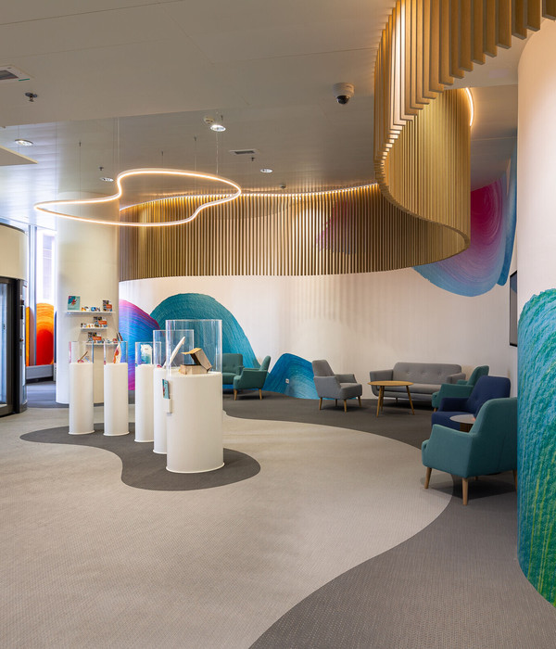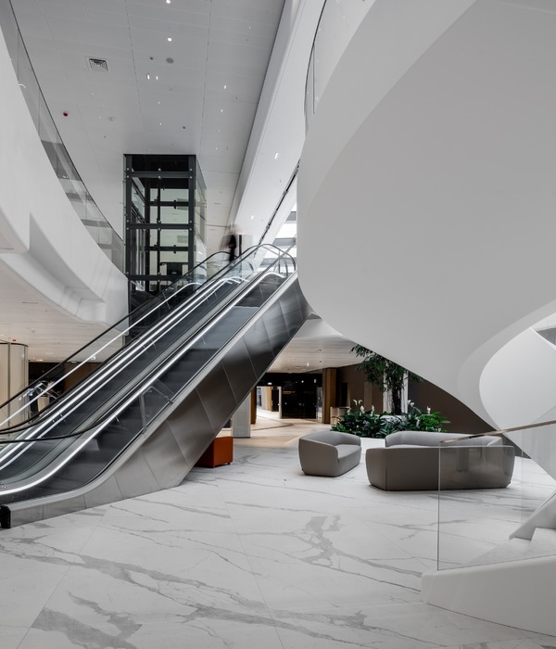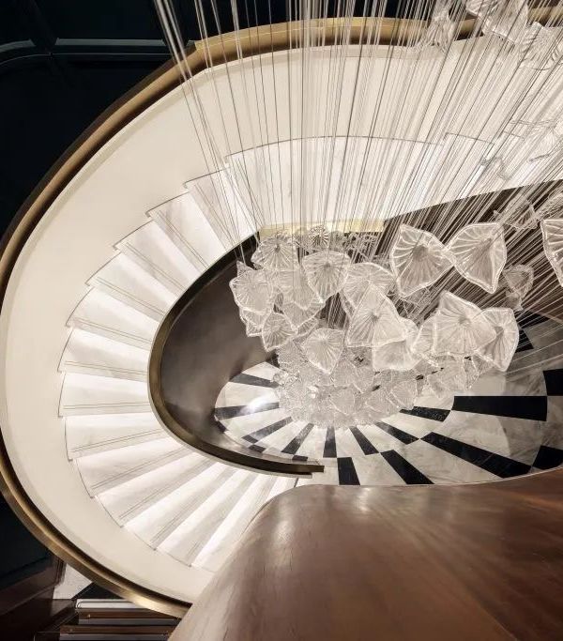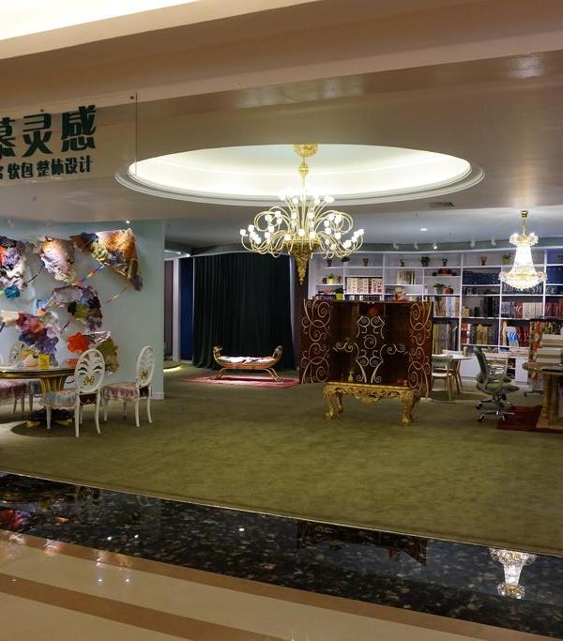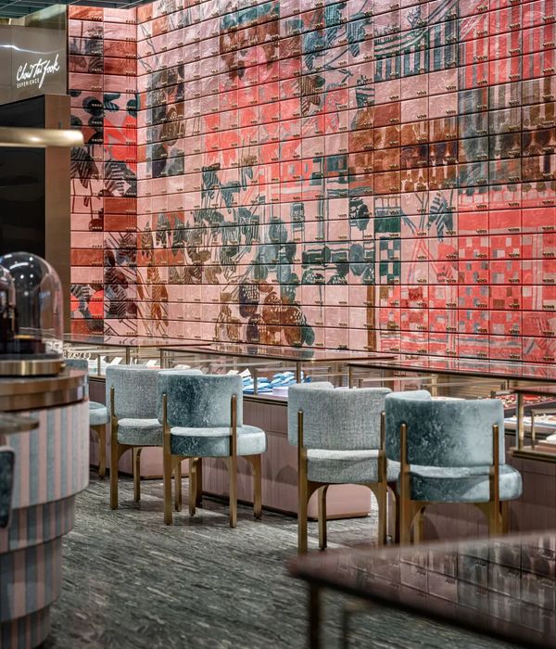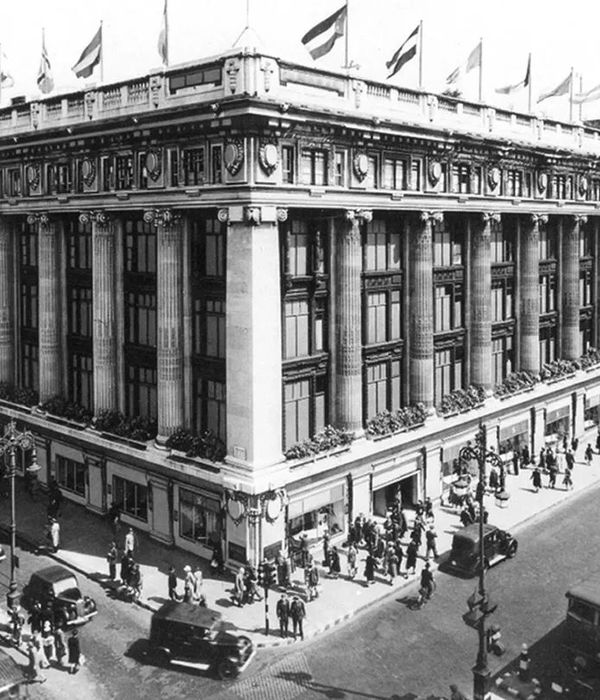Location:San Francisco, CA, USA
Project Year:2020
Category:Offices
This boutique private investment company and longtime client sought to leave the San Francisco's financial district and embarked on a real estate search for a new workplace that embodied their company's philosophy and approach of collaboration and "culture of debate". After a lengthy search, settled on a light-filled space in the Letterman Digital Arts Center in the Presidio.
Jasper Sanidad
Jasper Sanidad
The 12,300 square foot office is located in a pastoral campus setting with the principal design goal of taking advantage of the natural environment and focusing the interior space outwards with access to natural light and views. The campus's verdant green landscape is the focal point while the neutral interior palette incorporates the building's interior architecture: concrete finishes on the ceiling and columns. A straightforward glazed storefront system allows for natural light and views to proliferate throughout the office space.
Jasper Sanidad
Jasper Sanidad
A raised floor system encapsulates the MEP systems allowing for clean acoustic treatments over private offices and open work settings, while existing concrete ceilings remained in the public or collaborative gathering spaces. To accommodate for limited guest visits is an open reception space for casual work and socializing, complete with reception bar, similar to a hospitality-like setting. Outside of the investment partners' offices is an interior atrium space allowing for casual meetings.
Jasper Sanidad
Jasper Sanidad
Jasper Sanidad
▼项目更多图片
{{item.text_origin}}

