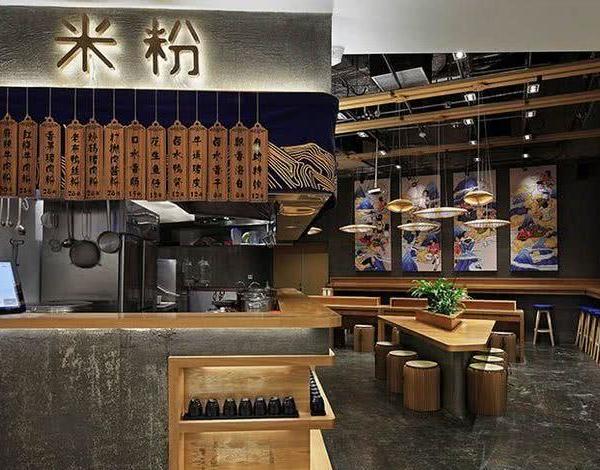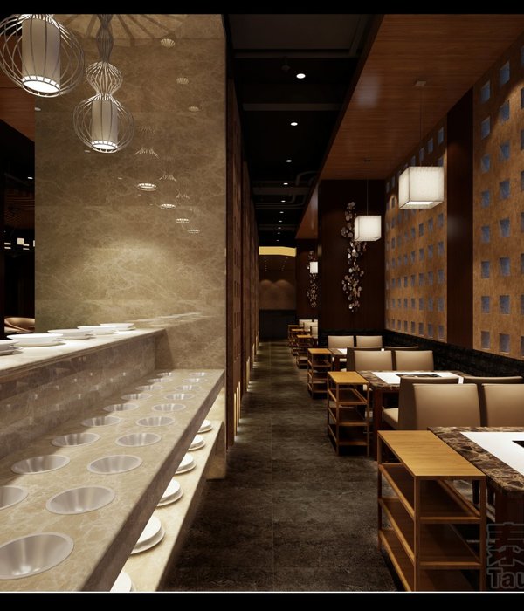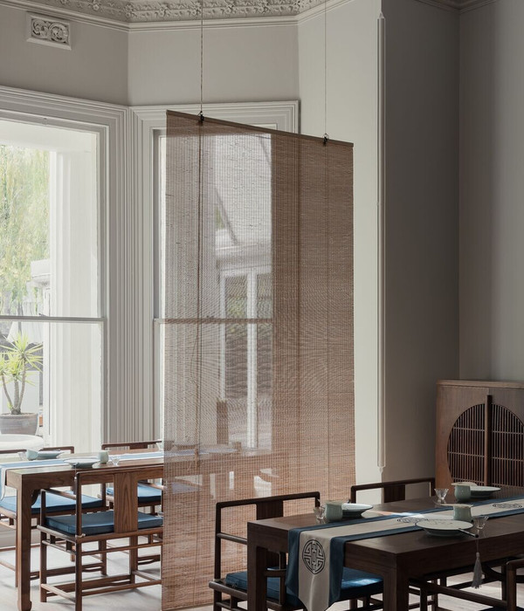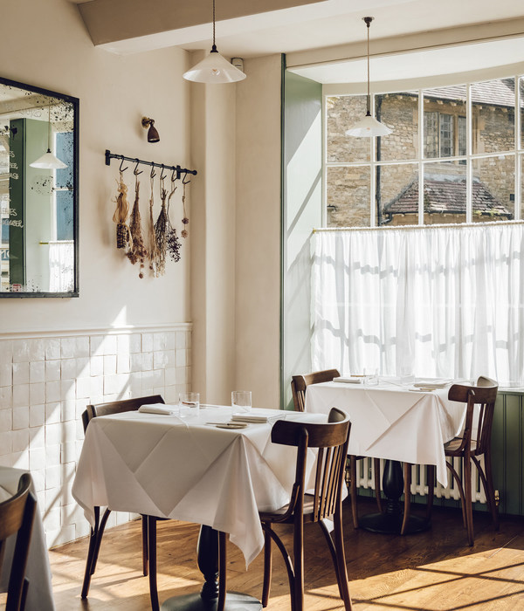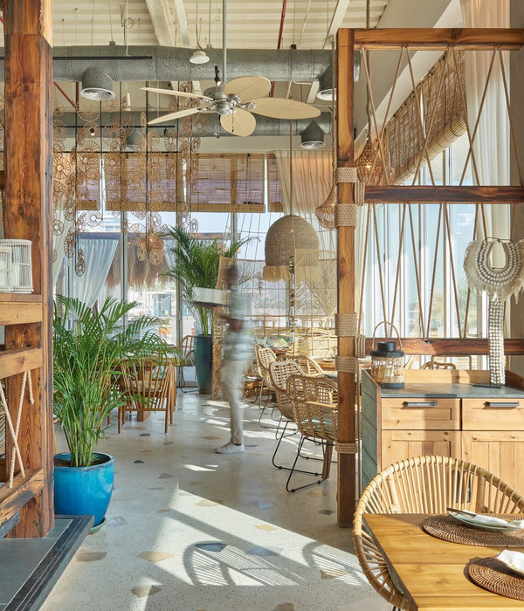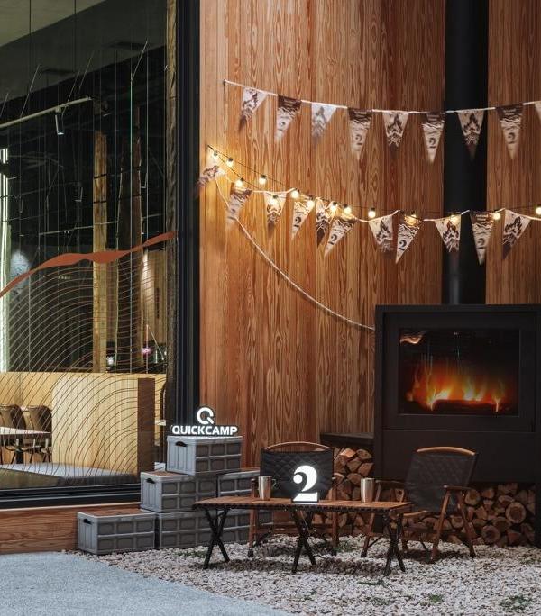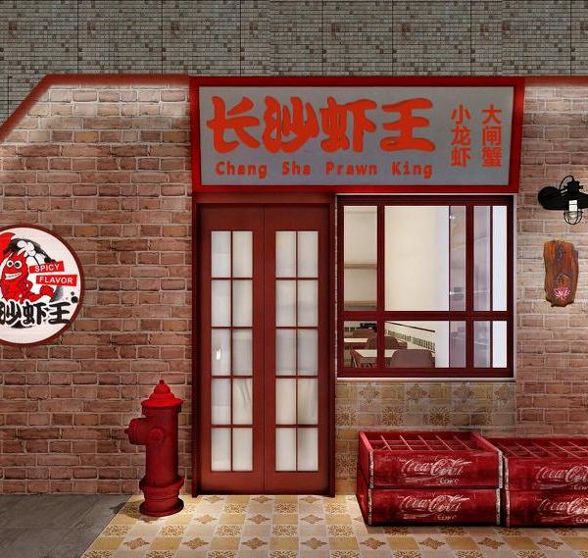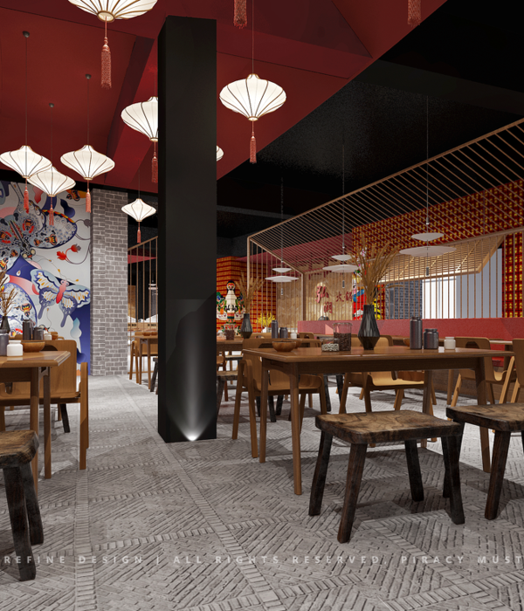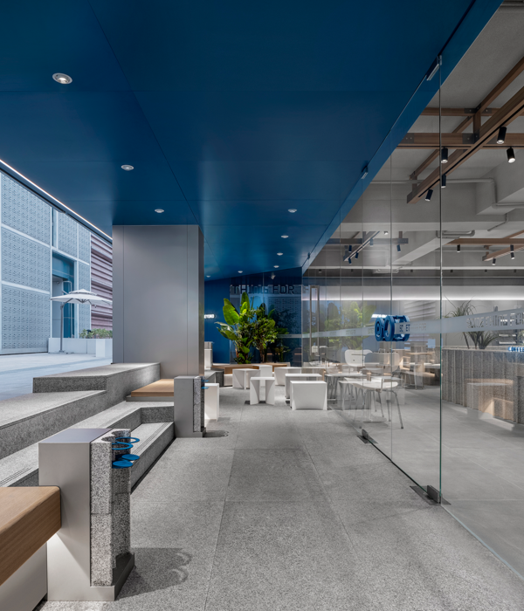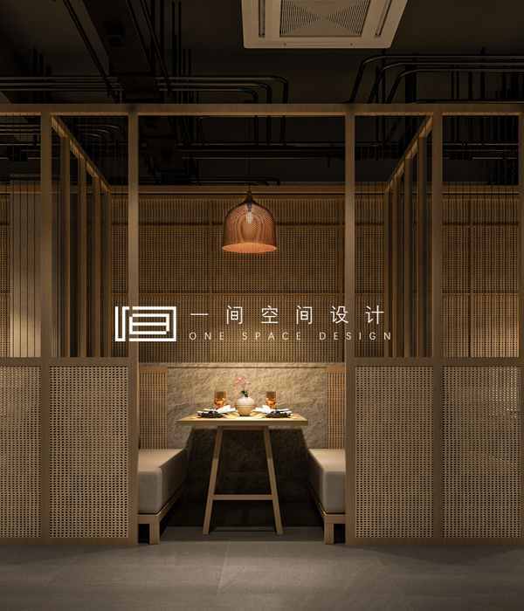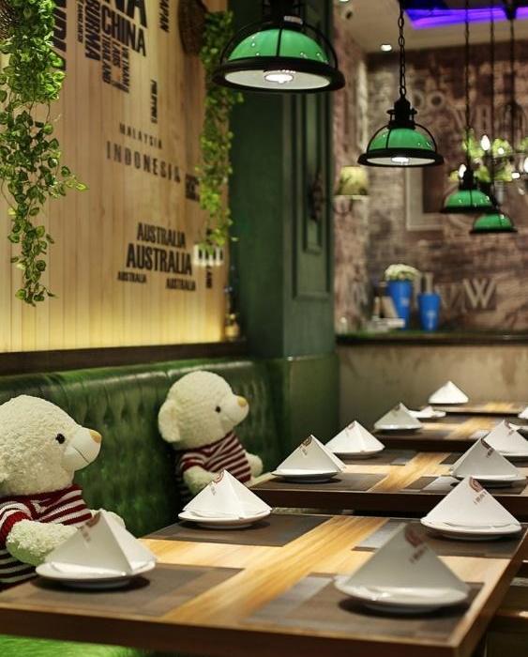▲点击蓝字“知行 Design 中华优秀作品第一发布平台!
如恩设计|| 韵味十足 福州茶馆
如恩设计
△摄影:陈颢
Photography is by Chen Hao
约翰·汤普森,《岛塔》,1871
△ John Thompson, The Island Tower, 1871
福州茶馆的设计灵感来源于约翰·汤姆森(John Thomson)镜头里的福州金山寺。英国著名摄影师约翰·汤姆森是历史上最早到访中国旅行的摄影师之一,用影像向西方传递了东方的风景与文化。在摄影集《福州与闽江》里,汤姆森记录了 1871 年他沿闽江逆流而上的传奇旅程,并用相机捕捉到了这座罕见的建于河流之中的古寺。古老的庙宇静静地栖息于河流中的浮石之上,这个画面成为了福州永恒的记忆。
The design of Fuzhou Teahouse was inspired by John Thomson’s shot of the Jinshan Temple in Fuzhou.
John Thomson, a famous British photographer, was one of the earliest photographers to visit China.
He used his images to convey the scenery and culture of the East to the West.
In his photo book Fuzhou and the Minjiang, Thomson documented his legendary 1871 journey up the Minjiang River, capturing the rare temple built in the middle of the river.
The ancient temples perched quietly on the pumice stones of the river have become an eternal memory of Fuzhou.
以下视频来源于 neriandhu 如恩设计
如恩用福州的历史文化作为画笔,将这座茶馆描画成了一处城市文物。茶馆内的古代木结构是一栋典型的徽派建筑,原是历史上一座清朝住宅。其上充斥着丰富的装饰木雕,复杂而精美。如恩将木结构包裹于新建筑结构之内,成为茶馆的点睛之笔。
Ruen used Fuzhou’s history and culture as a paintbrush to paint the teahouse as an urban relic. The ancient wooden structure inside the teahouse is a typical Hui-style building, which was originally a residence in the Qing Dynasty. It is filled with rich decorative wood carvings, complex and exquisite. Ruen wrapped the wooden structure within the new building structure, which became the finishing touch of the teahouse.
茶馆被设想为休憩于岩石之上的房屋,连绵山丘般的铜制屋顶高架于夯砼墙体之上,且与室内木结构的屋顶线相呼应。设计所采用的主要材料为夯砼,既表达了对当地传统土楼民居的现代致敬,也强调了原始的凝重感。走近建筑时,观者可以看到茶馆的两幅图像:建筑物的直立轮廓,以及周围水池中的倒影。
The teahouse is conceived as a house resting on a rock, with a continuous hill of copper roofs raised above the rammed concrete walls, echoing the interior timber roof lines. The main material used in the design is rammed concrete, which not only expresses a modern homage to the local traditional earth building dwellings, but also emphasizes the original sense of gravity. Upon approaching the building, the viewer sees two images of the teahouse: the upright outline of the building and the reflection in the surrounding pool.
△草图 ©郭锡恩 Lyndon Neri
△ Sketch © Lyndon Neri
进入茶馆,踱步于一楼的古建筑中,观者仿若游走于明与暗,轻与沉,细与拙之间。光线从天井窗投射到内部结构深处,照亮了这座弥足珍贵的清代古宅。覆铜桁架将金属屋顶提高了半米的高度,又将自然光影从侧面引入到了室内。走到夹层楼时,古建筑原本的面貌才清晰地得以显露。身处于此,观者环绕在历史之间,赏鉴精湛的木雕工艺。
Entering the teahouse, walking in the ancient building on the first floor, the viewer seems to walk between the bright and the dark, the light and the heavy, the thin and the clumsy. The light from the patio Windows penetrates deep into the interior structure, illuminating the precious Qing dynasty house. Copper-clad trusses raise the height of the metal roof by half a metre and bring natural light and shade from the sides into the interior. When we reach the mezzanine floor, the original appearance of the ancient building is clearly revealed. From here, visitors are surrounded by history and appreciate the exquisite craftsmanship of wood carving.
茶馆在地下一层设有接待大厅、下沉式庭院和品茶室。圆形接待厅的顶部为一楼室外的露天水池。阳光透过水池底部的圆形玻璃投射到地下的接待厅,光影浮动,令人着迷。
The teahouse has a reception hall, a sunken courtyard and a tea tasting room on the ground floor. The circular reception hall is topped by an outdoor pool on the ground floor. The circular glass at the bottom of the pool casts sunlight into the reception hall on the ground floor, creating a fascinating floating light and shadow.
设计图纸
Design drawings
△总平面图 ©如恩设计研究室
Master plan © Ruen Design Research
△负 1 层平面图
©如恩设计研究室
Floor plan of Floor 1 © Ruen Design Research Office
△1 层平面图
©如恩设计研究室
Floor plan © Ruen Design and Research Institute
△2 层平面图
©如恩设计研究室
Floor plan © Ruen Design and Research
项目信息
Project information
福州茶馆:龙庭路 95 号
Fuzhou Teahouse: No. 95 Longting Road
地点:福州
Location: Fuzhou
时间:2021 年
Date: 2021
客户:阳光城集团福建大区
Client: Sunshine City Group Fujian Region
占地面积:1,800 平方米
Floor area: 1,800 square meters
主持建筑师:郭锡恩,胡如珊
Principal architects: Guo Xien, Hu Rushan
资深设计师:许孟家
Senior designer: Xu Meng Jia
内容策划 /Presented 策划 Producer:知行排版 Editor:Tan 校对 Proof:Tan 图片版权 Copyright:原作者知停而行
{{item.text_origin}}

