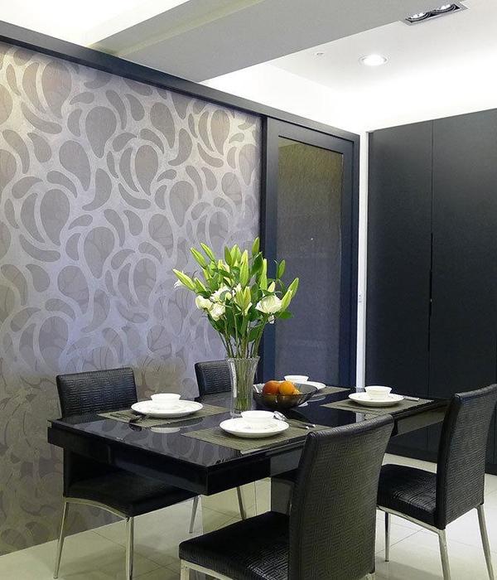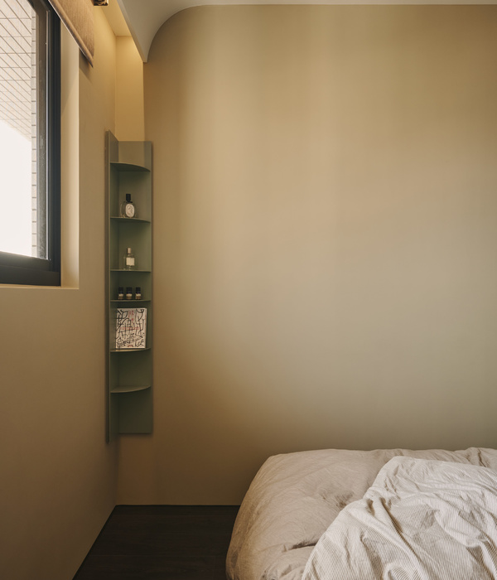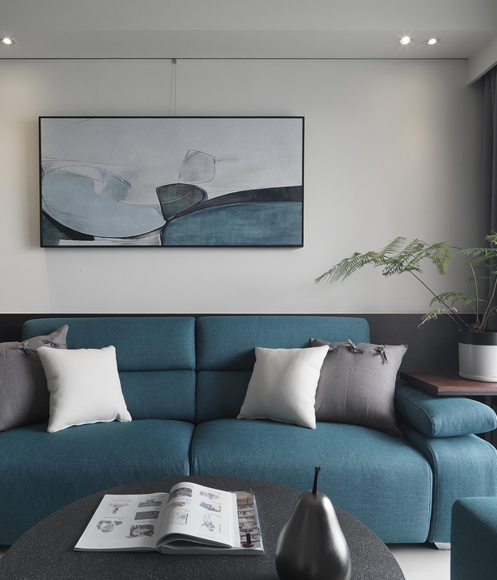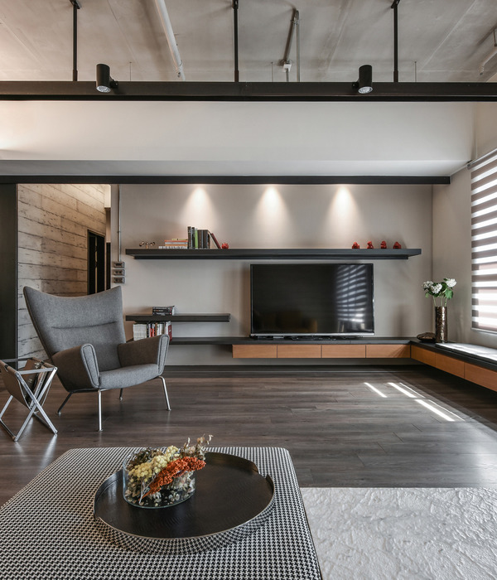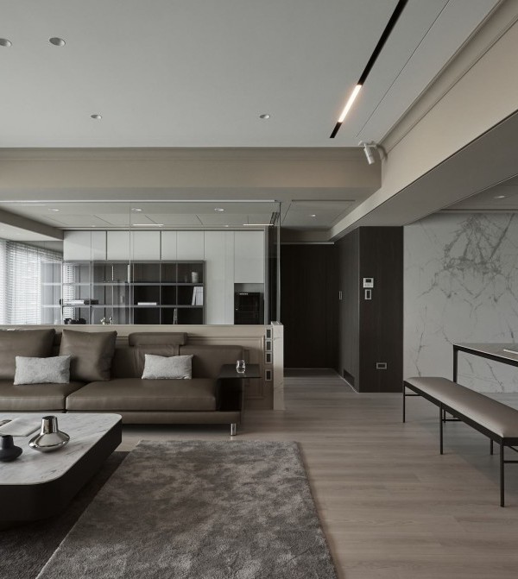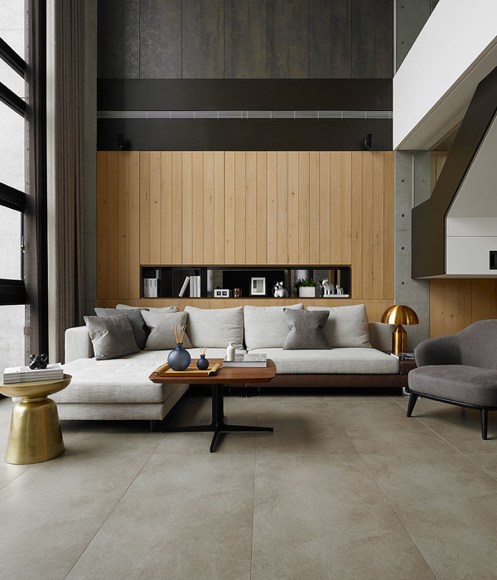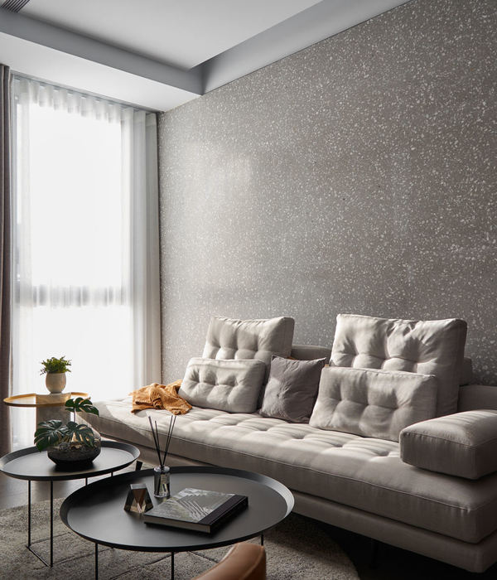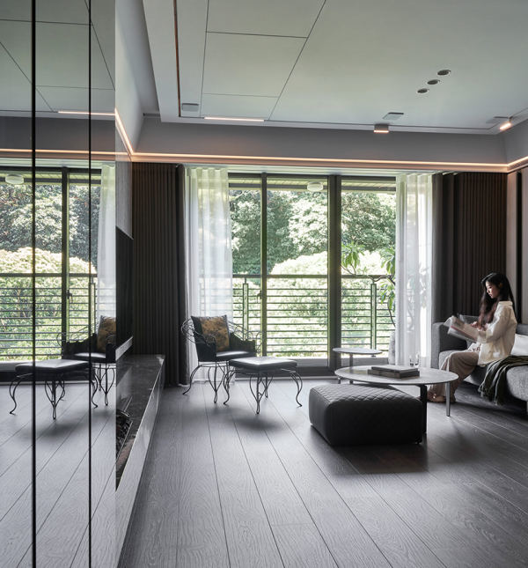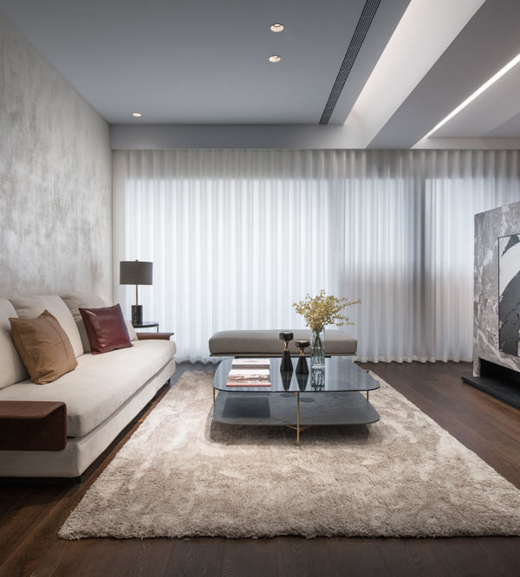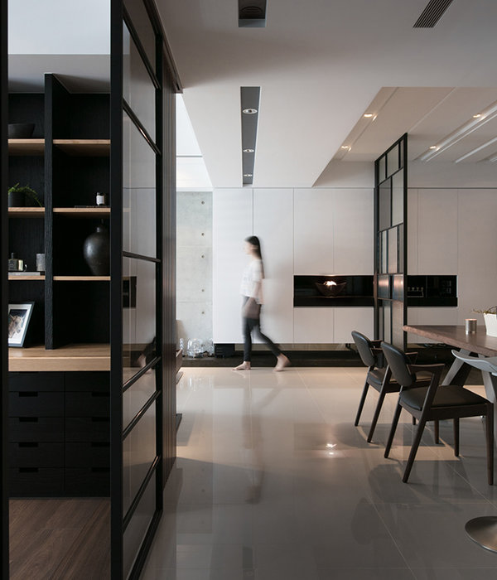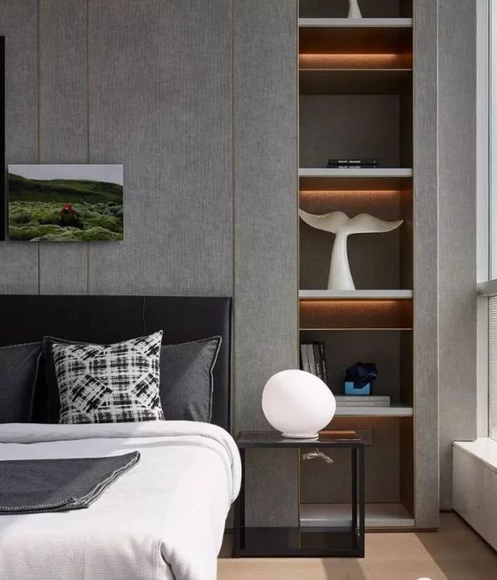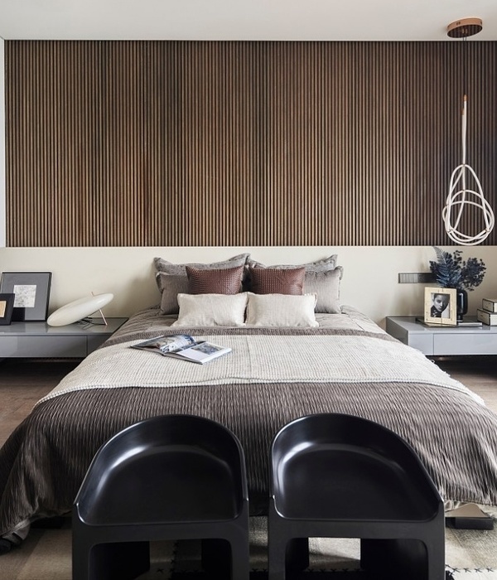在这个项目中,设计师本人就是这栋建筑的主人。住房购买之初,设计师就决定对这栋建筑进行全面的翻修和扩建,使其能够最大程度满足生活需求。该项目给予设计师一个实现自己设计理论的机会,也让自己对于住宅的要求得到了满足。
This house was a chance to be our own clients. It was purchased with the intention of completely renovating, extending and adapting it to the scenarios of our own family life. It presented us with the opportunity to ‘practice what we preach’ to its fullest expression and create the scenario house.
▼住宅外观,exterior view
住宅前侧曾被分隔成两个独立的维多利亚式接待入口,该项目所面临的最大挑战便是将这一部分,和其下方的地下空间,与厨房和起居室相连通,并最终获得更加开阔的家庭生活环境。
The main design challenge was finding a way of connecting the front part of the house, which originally had two separate Victorian reception rooms with the basement level, a full floor height below, both physically and visually, in order to create a sense of single and connected open living and kitchen spaces.
▼改造后的入口门厅,the entrance view
为了解决这一问题,设计师将入口层,厨房和户外庭院空间分设在不同却彼此相连的空间里。与卧室相连的书房如同浮动在空中一般,它通过一面透明的玻璃橱窗,与室内环境形成有趣的对视关系。设计师充分考虑当下及未来的生活需求,并利用一切可利用空间,为日常生活提供便利。如利用楼梯下方的空间、前庭、走廊及某些高度受限的区域。一处由于上层天花板高度而形成的狭小区域,也被改造成适宜孩子们游乐休憩的趣味空间。
Creating a split-level open double reception, connected to the kitchen and garden floor by an angled glazed roof extension and a ‘floating’ library feature leading up to the bedroom floors, solved this challenge. Considerable thought was given to developing our brief both for current and future scenarios and conscious effort was made to use every available space the house had to offer. This included using spaces under the stairs, in the eves, in hallways and limited height areas. One such space was the relatively low ceiling height area resulted by the lowering of part of the reception above. This presented an opportunity for a fun and practical kids area.
▼设计师将入口层,厨房和户外庭院空间分设在不同却彼此相连的空间里,creating a split-level open double reception, connected to the kitchen and garden floor
隐藏在楼梯下方储物柜中的台桌和长椅,为孩子们提供了消磨时光的好去处,他们可以在此处习作和画画,同时不与大人们的视线相隔离。孩子们的生活空间是这栋住宅改造的核心内容。
A storage unit under the stairs complete with a pull out table and bench invites the kids to spend time playing, doing their homework and artwork ina designated but connected part of the home. Our children took a central part in developing both the brief and the design of their own bedroom.
▼住宅设计充分利用了每一处角落空间,conscious effort was made to use every available space the house had to offer
▼夜景,night view
▼地下层空间,proposed lower ground floor plan
▼底层空间,proposed ground floor plan
▼二层空间,proposed first floor plan
▼阁楼空间,proposed loft
photo by Matt Clayton
{{item.text_origin}}

