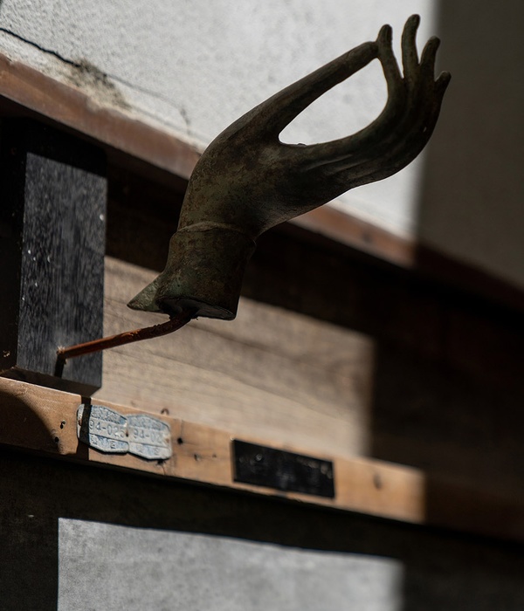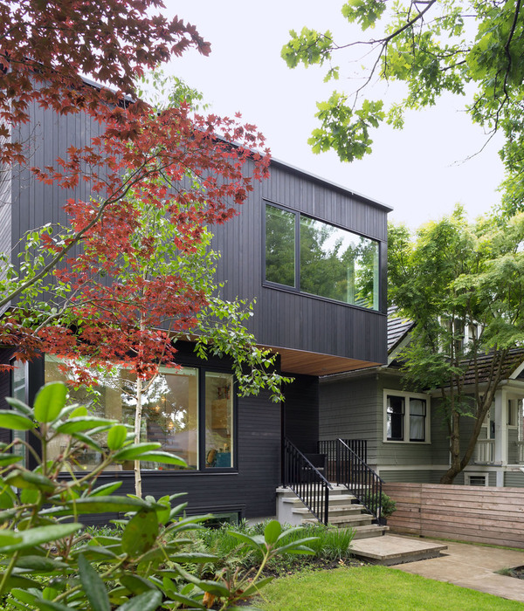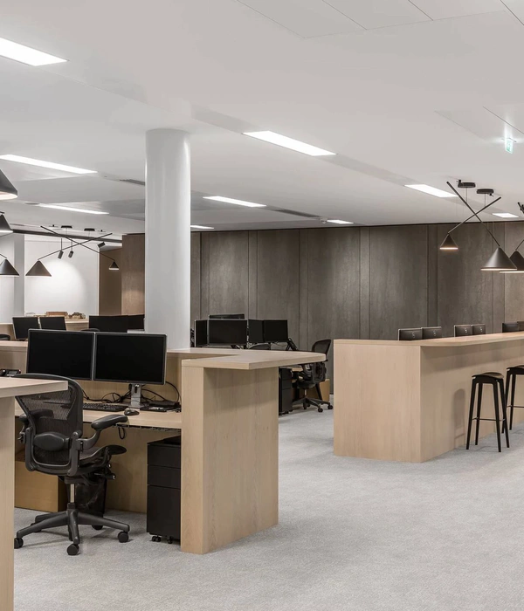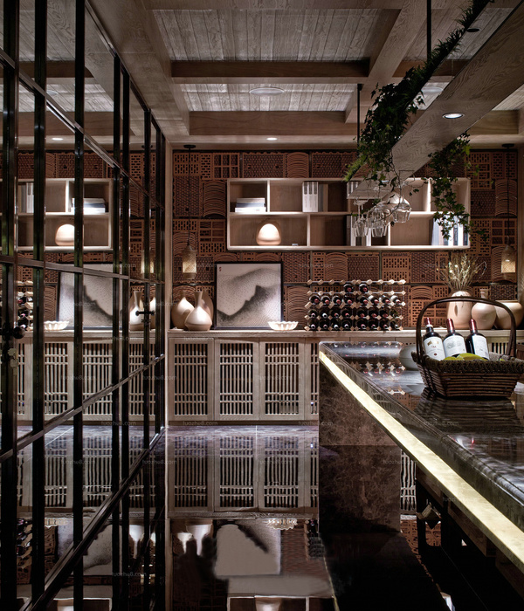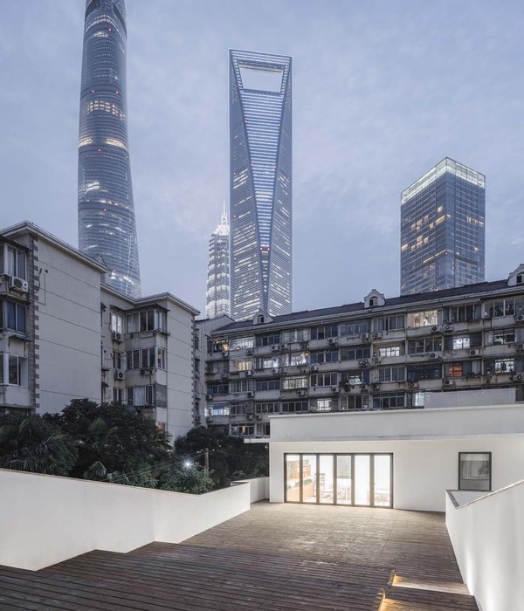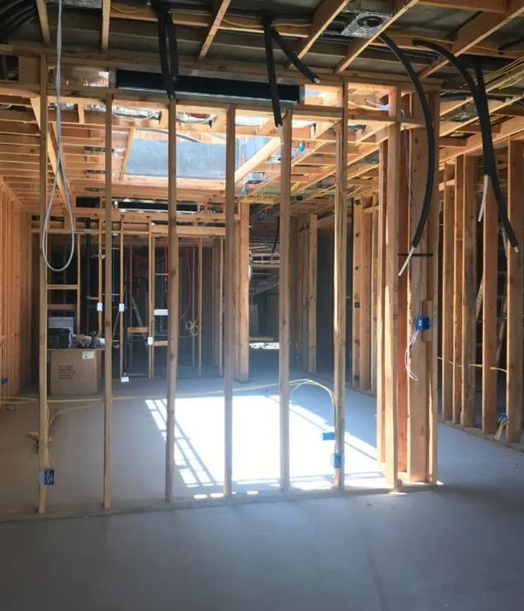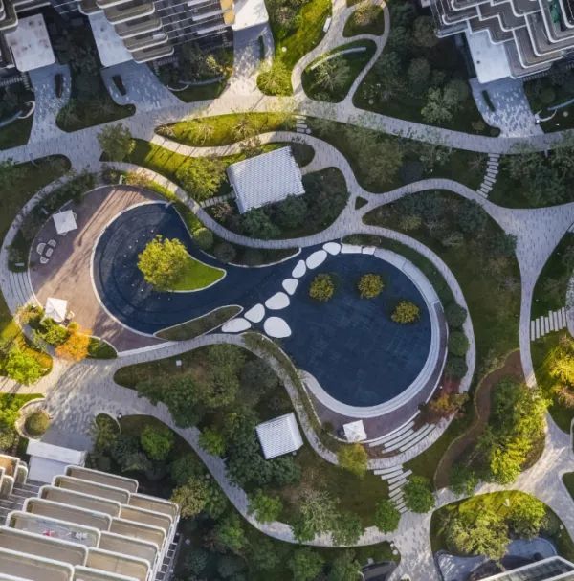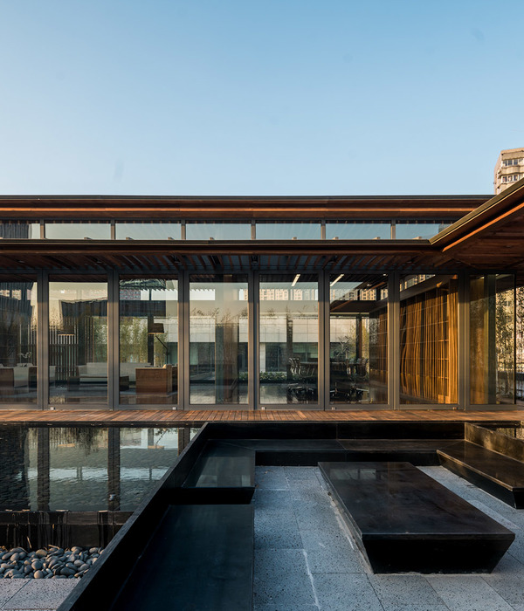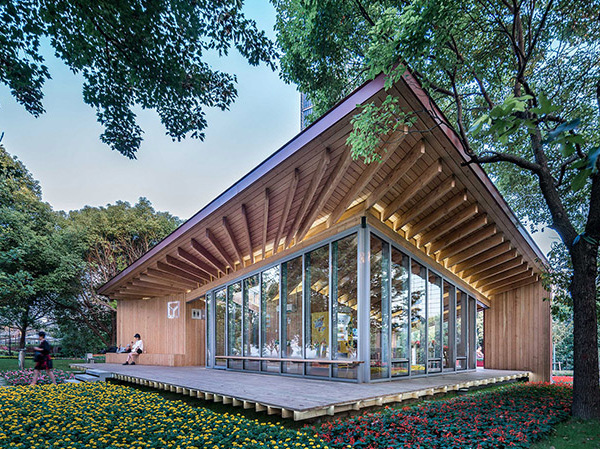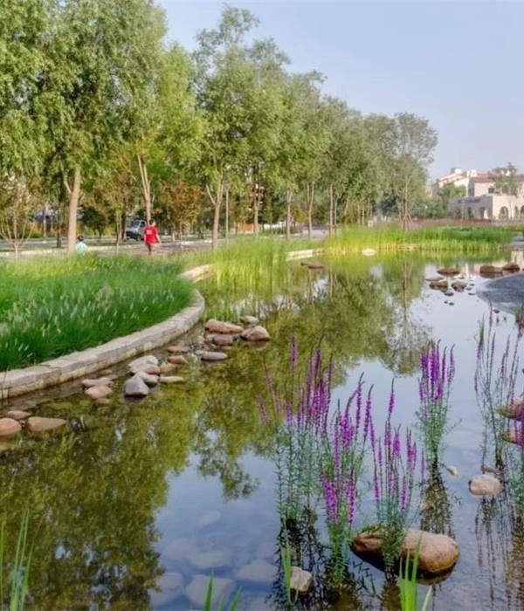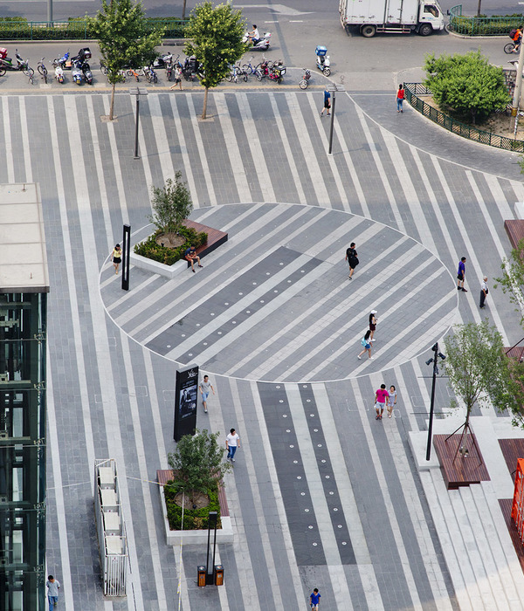前言-Foreword-
风过荷举,亭亭净植,莲香沁人。三水文化中心落址佛山市三水新城核心区荷香湖畔,作为城市三水的新文化地标,其建筑外观与室内设计均以高规格、高水平为基准。
The lotus in the wind sways gracefully and gives off pleasant fragrance. Sanshui Cultural Center is located by Hexiang Lake, the core area of Sanshui New Town, Foshan City. As the new cultural landmark of Sanshui City, its architectural appearance and interior design are of high standards.
在本案中,本则设计发挥其对大型项目的细致把控与规划能力,创始人、首席设计总监梁智德先生在设计上兼顾美学与声学的双重体验诉求,在功能与格调上相融相合,将这个容纳上千人的文化中心打造成三水话剧演绎、大型文艺演出、大型会议召开等的重要场馆,写意佛山的最新文化名片。
BASIC DESIGN has showed its professional control of details and the planning ability of large-scale projects. Considering both aesthetic and acoustical demands in design, Mr. Liang Zhide, the founder and chief designer, makes a perfect match of functions and style. This cultural center, which can accommodate thousands of people, is created to be an important venue for Sanshui drama performances, grand artistic performances, large-scale conferences and so on, and it is now a new cultural name card of Foshan city.
观荷 | 荷池漫步
纯粹白色的建筑外观,澄净通透的大幅玻璃,几何组合的视觉交错一并展演出现代简约的格调。
在此基础上,泼墨山水与晴日风荷的意象画跃然其中,浅淡墨痕、山水韵致、并蒂莲花浑然一体,强化了城市意蕴的文化符号,将悠远空邈的美学意境纳入当代的文化生活之中。
The pure white architecture facade, clear and transparent large-size glass, and geometric combination give the visual effect of modern simplicity. On this basis, images of ink-splashing landscapes and lotus in the sunny days are vividly presented, where light ink marks, charming landscape and twin lotuses blend into a whole, thus highlighting the cultural symbols of urban implication and incorporating the distant aesthetic conception into contemporary cultural life.
品荷|| 刚柔并济
大厅延续了建筑的白色简约格调,进入文化中心,人的视觉感知紧随流畅的线条美感,将空间的全貌概览一二,现代的规制美学回荡其间,在极简的设计中品味出崭新的意趣。
The lobby design continues the simple white style of the building. Upon entering, one will be attracted by the smooth lines and have a general view of the whole space. With the modern regulatory aesthetics and the minimalism design, the new interest and charm are created.
通透的落地玻璃窗揽纳自然光线,引入室外风动荷浦的景致,在内外的边界上寻觅美学与自然的折中逸致。
设计的意旨透过陈设的部品得以清晰展呈,荷花相关的艺术品脱俗出尘,戏剧相关的戏服头饰展品文蕴浓厚,共同营建出空间的胸怀气度、神韵风采。
The natural light shines through the transparent French window, through which the scenery of lotus swaying in the wind is presented, thus enabling one to embrace nature while enjoying the aesthetic pleasure. The purpose of the design is clearly revealed through the decorations. The unique quality of the space is presented with lotus-related art works, drama-related costumes and headwear.
三水文化中心大剧院动画演示
颂荷|| 出淤泥而不染
大剧场共设 1200 座,配备以国内先进的音响机械等设备,建筑声学与室内声学两相呼应,倾力营造出一个演绎视听盛宴的剧场空间。
The theatre is designed with a total of 1,200 seats, equipped with domestic advanced audio machinery and other equipments. Architectural acoustics and room acoustics echo each other, by which a theatre space for audio-visual feast is created.
室内墙面造型选用双曲面,自然质朴的木饰面组合为一个个横竖交错、棱角分明的视觉切面,空间的层次感在木色调与红色调间穿插叠加,声音的传播在起伏有致的空间周围延宕回旋,辽远空灵的声学效果引人入胜。
The interior wall is of double curved surface. Pieces of natural and plain wood veneer constitute pieces of angular visual sections. The layered space is of wood and red hue. The artistic sound transmits in the dynamic space, which is quite attractive and fascinating.
舞台的声光与机械升降、移动经过专门设计,配合程度与声光效果俱佳,演绎风格多变、形态各异、场景灵活与情境丰富的舞台空间。
本则设计以不留空腔的贴附方式,在木饰面与墙面、地面间构建声学关系,同时铺设地毯消除脚步声的影响,最大程度地让剧场声学环境更臻完美,架设起声学与美学的平衡点。
The acousto-optic effects and mechanical lifting and the moving of the stage are specially designed and made, thus creating a stage space characterized by changeable styles, different forms, flexible and rich scenes. The acoustic relationship is built among wood veneer, wall and floor with seamless fit, and covered with carpets to eliminate the noise of footsteps. Thus, it creates a perfect acoustic theater environment and makes a balance between acoustics and aesthetics.
三水文化中心大剧院动画演示
爱荷 | 刚健中正,纯粹精也
“视觉上的美感引人驻足,听觉的激荡令人沉浸其中,剧场的设计绕不开美学与声学的相辅相成。
置身空间中,闭上眼,想象一朵荷花盛开的声音,几不可闻的清响,层叠的花瓣依次打开,空气中涌动着乍裂的清芬,与消散不去的风荷韵致。
画面感与声学效果合而为一,清新而隽永。
"The visual beauty appeals to the public, while the auditory fascinates them. These two are inseparable in the design of theatre. Walking into it, closing your eyes, and imagining the barely audible sound of a lotus blooming and the petals unfolding, with fragrance permeating in the air, one can feel the lingering charm of the lotus in the space. The scene is combined with the acoustic effect, which is fresh and meaningful."
设计后记|Postscript of Design
自风荷清雅的湖畔,步入疏阔大气的剧院内部,极简格调与优雅气质尽展其内在意蕴,设计融合了简净而优雅的美学语汇,将声光百态的美学一一铺陈,一个想象力丰富、趣味横生的艺术世界随之展开,物质与精神、写实与写意并置一处,抽象与具象、浓烈与清简各有玩味。
项目名称 | 广东佛山三水文化活动中心大剧院
项目地址 | 广东佛山
项目面积 |
5000
竣工时间 | 2019 年 9 月
开发商 | 佛山三水保利鑫和房地产开发有限公司
建筑设计 | 筑博设计股份有限公司
景观设计 | 铿晓设计咨询(上海)有限公司
室内设计 | 本则设计
设计总监 | 梁智德(室内)项目负责 | 黎婉莉(室内)设计团队 | 萧稳航(建筑)、萧泽厚(景观)、常永远 (室内)、叶淑娟 (室内)
广东佛山三水文化活动中心大剧院图纸呈现
一层平面图
二层平面图
负一层平面图
立面图
广东佛山三水文化活动中心大剧院
公司介绍
本则设计创始人&设计总监/梁智德梁智德建筑学系专业出身,扎实的美学基础,贯通室内、园林、环境设计。对东方传统文化、易学理念有个人独特的认识与理解,致力用一生来体悟,将这些传统的宝贵文化推广并传承下去。他操刀设计过数以百计的地产和文旅项目,其中北有长白山池南区文旅度假项目,南有三亚亚龙湾畔华皓亚龙府合院,西有玉龙雪山脚下的金茂雪山语度假别墅,东有霍英东集团的南沙游艇会。在众多的地产和文旅项目设计中,他主张道法自然,注重人文与自然的和谐结合。本则设计(BASIC DESIGN),建立于 2013 年,致力于为一线开发商提供高品位室内及软装设计服务,精装 BIM 体系服务,助力房地产智能化。在地产精品专案、文旅项目及精装正向 BIM 项目上均有不菲业绩。公司汇聚大批资历丰富、充满热情的专业设计人才,在设计中,以“崇尚自然、尊重传统,追溯本源,立意营造”作为设计理念,注重在承袭传统的基础上寻求本质根源,立意营造空间;在尊重地域文化精神和现代设计理性规律的基础上,实现精神与物质之间的价值最大化。五年来实现数以百计的设计作品,与万科、保利、中海、龙湖、中弘、金茂、凯德地产等结成了长期友好的战略合作关系。本则设计推荐案例。
三亚华皓亚龙府售楼处
三亚华皓亚龙府王府合院
中海世纪荟售楼处
本则设计事务所
长白山中弘池南区项目售楼中心
供稿 / 本则设计
Gooobrand
品牌设计
{{item.text_origin}}

