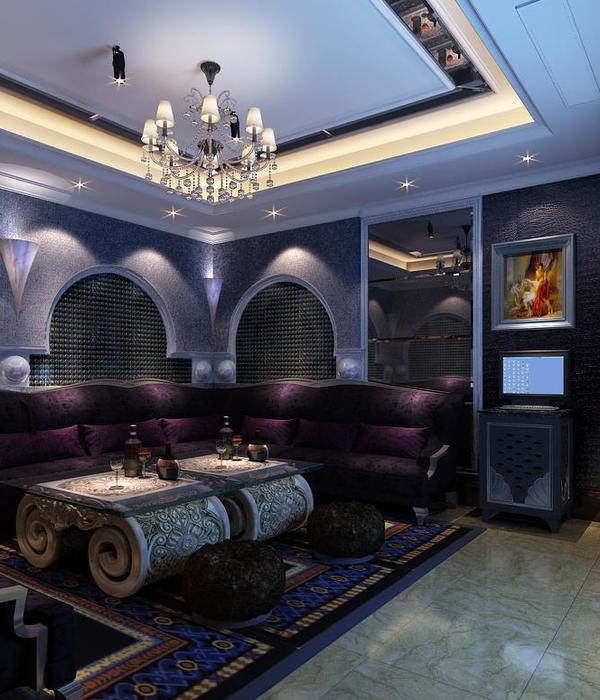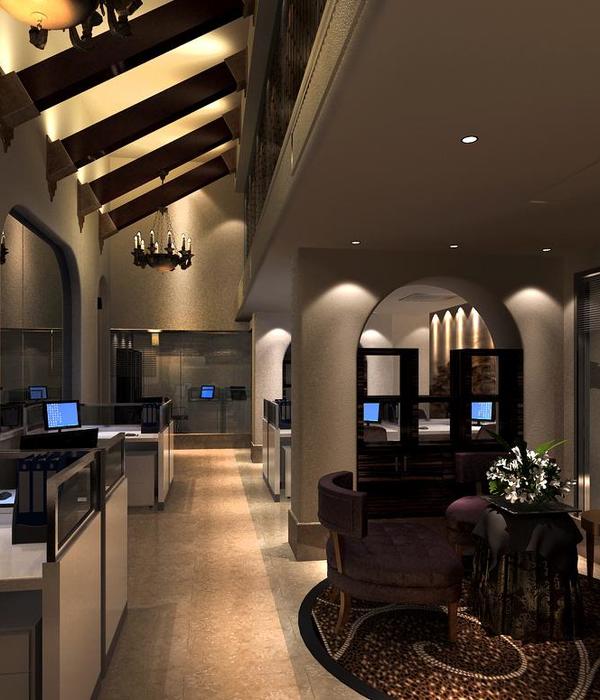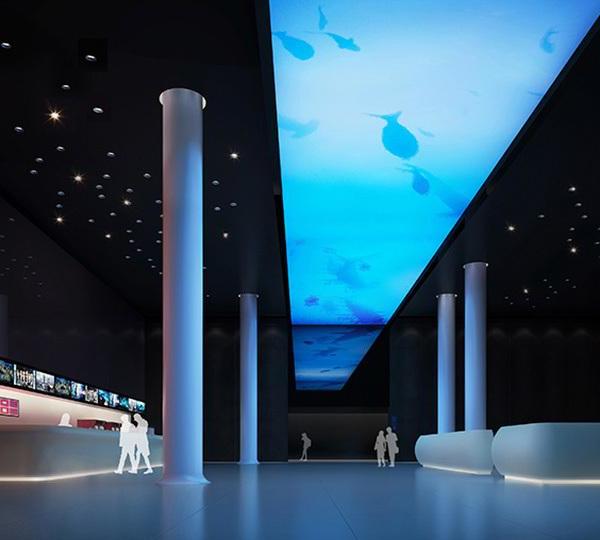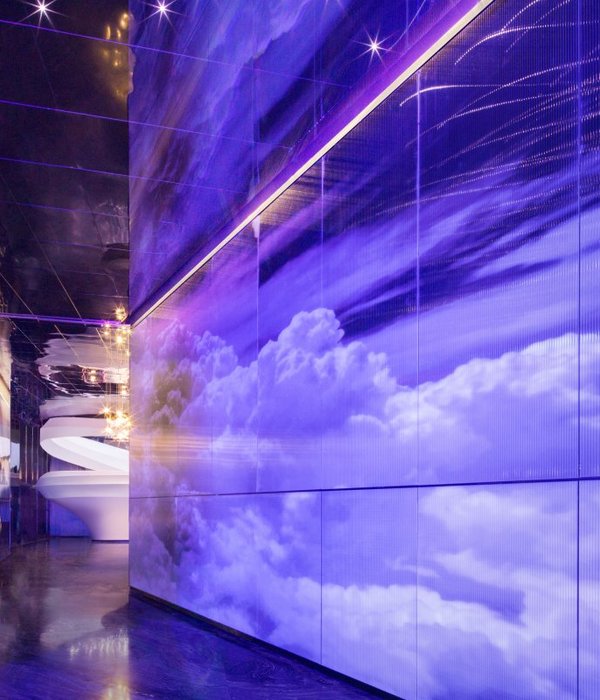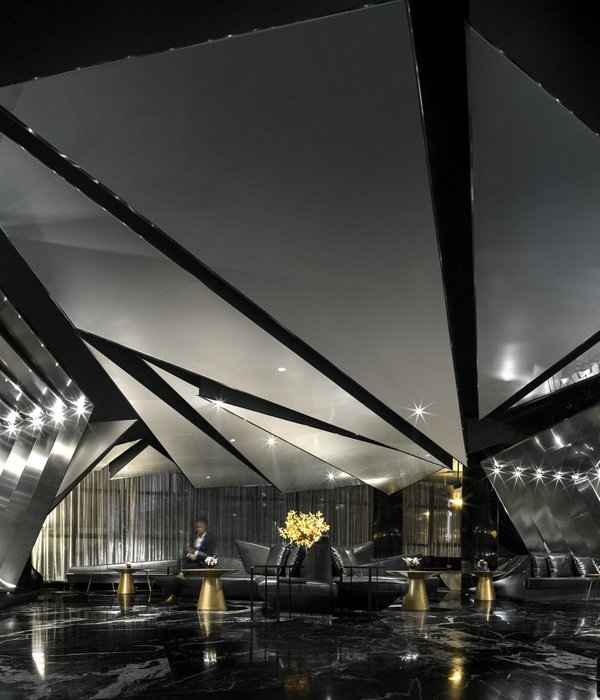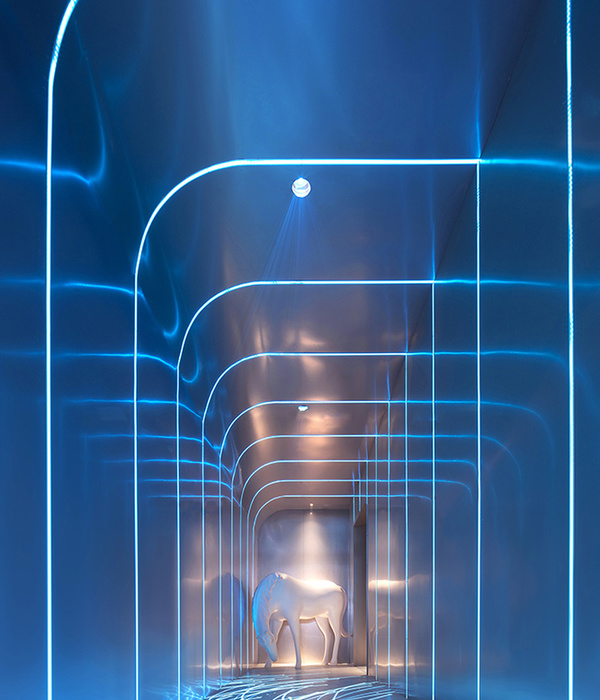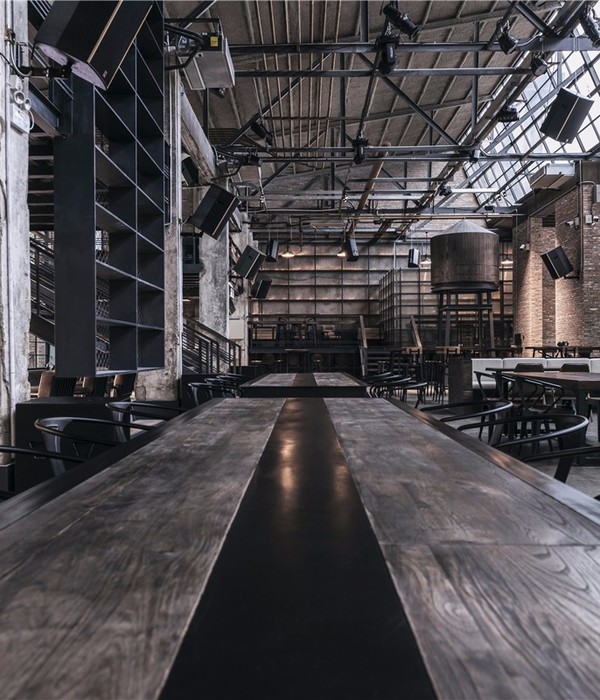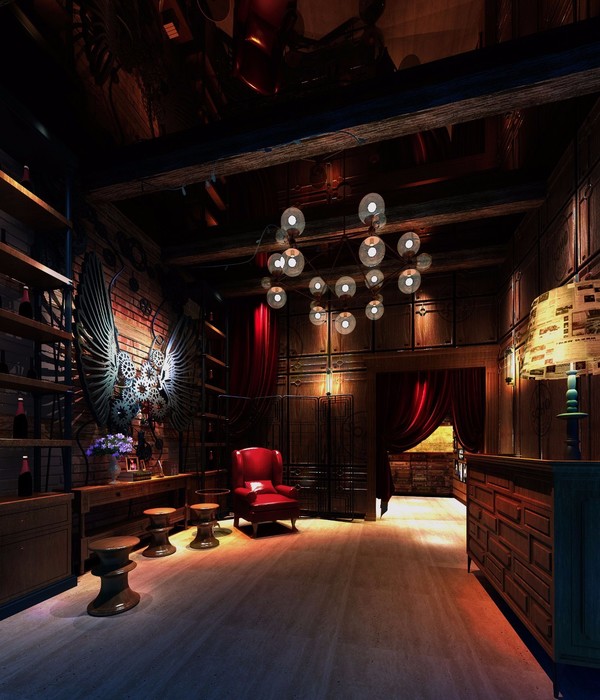自然元素注入活力 | Hightail Bar 酒吧设计
© Charlie Kinross
查理·金罗斯
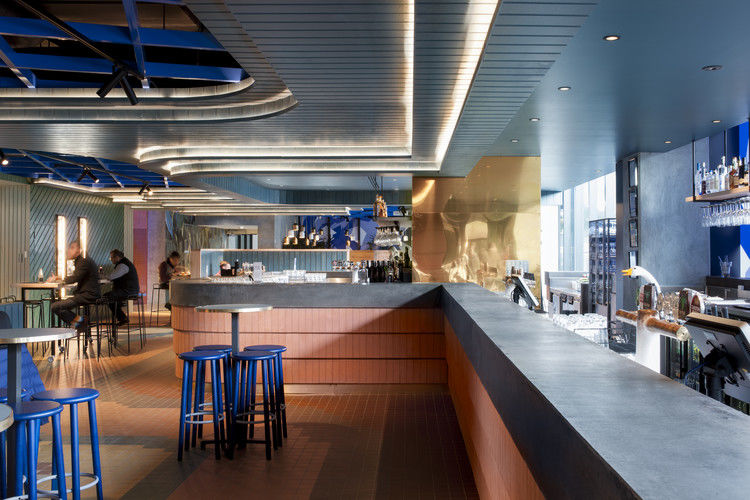
架构师提供的文本描述。这个充满活力的水坑位于 Greame Base 经典儿童读物“水坑”的中心,为新的酒吧高层提供了灵感。
Text description provided by the architects. The vibrant watering hole at the heart of Greame Base’s classic children’s book ‘The Waterhole’ has inspired the venue fit-out for new bar Hightail.
由 Technē建筑室内设计公司设计,该场馆开玩笑地引用了“水坑”的概念作为自然景观的一个特征,也引用了一个公共酒吧的旧口语化术语。
Designed by Technē Architecture + Interior Design, the venue playfully references the concept of ‘the wateringhole’ as both a feature of the natural landscape and to the old colloquial term for a public bar. © Charlie Kinross
查理·金罗斯
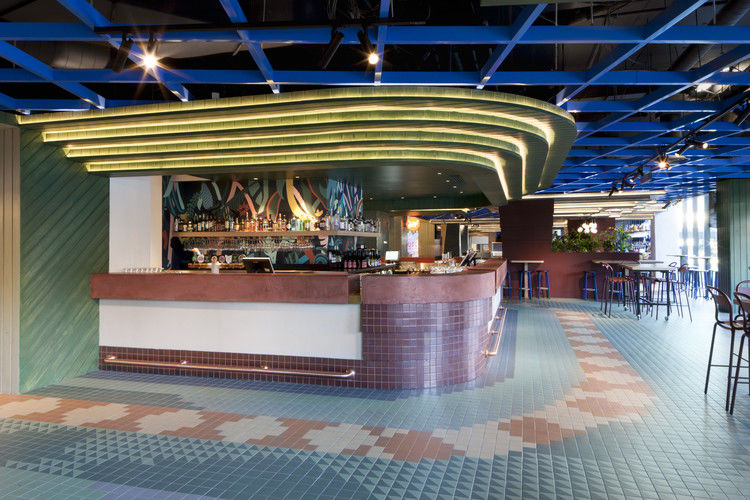
扩建的 1052 平方米的场地已被改造成一个沉浸式的大型场馆,容纳了多个区域和两个酒吧。
The expansive 1052 square meter site has been transformed into an immersive large-scale venue, housing a number of zones and two bars.
位于墨尔本城市丛林中心的码头,将为附近的工人在公司所在地提供一片欢乐的绿洲。
Located in the centre of Melbourne’s urban jungle – Docklands, Hightail will provide nearby workers with an oasis of fun at the corporate location.
Floor Plan
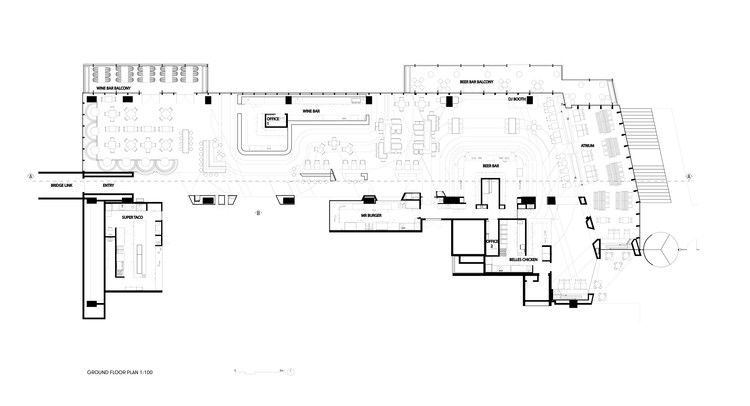
"我们想为柯林斯街的西端建立一个目的地,这将平衡精致与开玩笑的态度,"Technē董事尼克·特拉弗斯 (Nick Travers) 说。
"We wanted to create a destination venue for the western end of Collins Street that would balance refinement with a tongue-in-cheek attitude," says Technē director Nick Travers.
地板就像一个水洞,从主栏杆上荡漾出阵阵波浪。在栏杆上方,一个轻轻起伏的天花板模仿地板饰面所创造的形状,为空间带来更多的尺寸。
Much like a waterhole, the floor ripples out from the main bars in patterned waves. Above the bars, a gently undulating ceiling mimics the shapes created by the floor finishes to bring added dimension to the space.
© Charlie Kinross
查理·金罗斯

"这个空间是一次穿越纹理、颜色和形式的旅程,为在该地区工作的人创造了一种有趣和独特的体验,"Travers 说。
"The space is a journey through texture, colour and form, creating a fun and unique experience for those working in the area," says Travers.
"我们能够通过设计来调整网站的大小,以创造一个充满激情的亲密和沉浸的环境。"
"We were able to temper the size of the site through design to create an intimate and immersive environment full of excitement."
© Charlie Kinross
查理·金罗斯
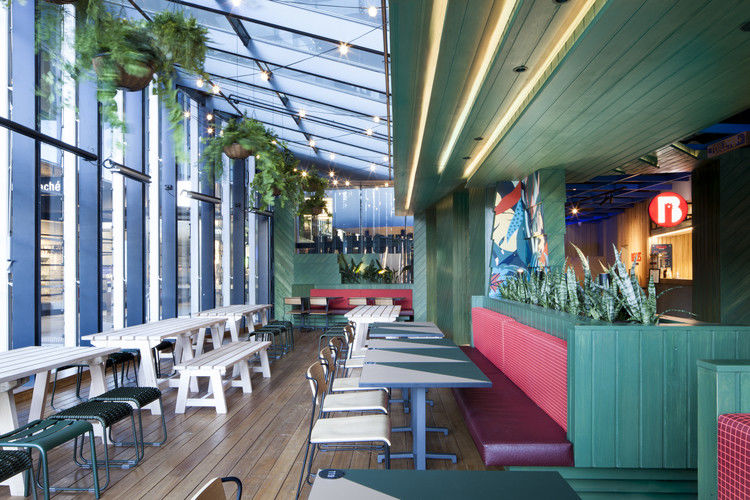
整个场馆的雕塑形式,如钟乳石样天花板结构和大型木结构,从地板到天花板,尽量减少视线,以创造更亲密的气氛。
Sculptural forms throughout the venue such as stalactite-like ceiling structures and large timber clad structures that run from floor to ceiling minimise sight lines to create a more intimate atmosphere.
租用范围内的多个地区,旨在吸引不同的观众,鼓励顾客探索场地,并在自己的空间内放松身心。
Various zones within the tenancy have been designed to appeal to a diverse audience, encouraging patrons to explore the venue and unwind in their own space.
© Charlie Kinross
查理·金罗斯
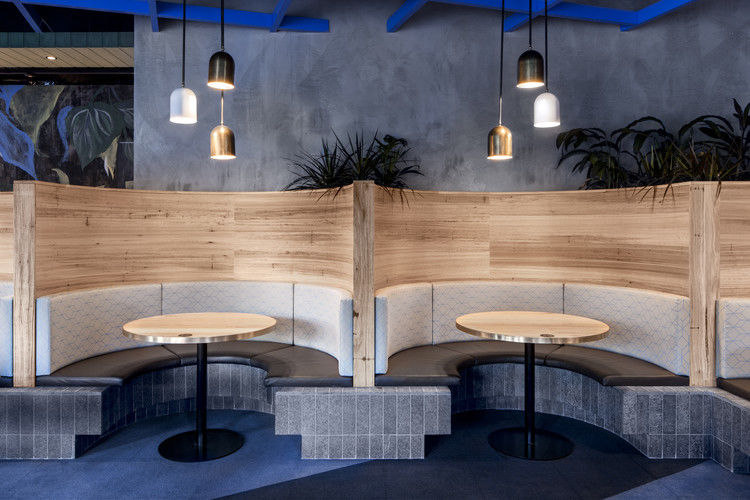
设计了两个免费的酒吧,一个是用水泥、软木和铜制成的坚固的啤酒吧;另一个是装饰着黄铜、陶土瓷砖、深蓝色地毯和天然木材的更亲密的酒吧。
Two complimentary bars were envisioned for the space, a robust beer bar finished in concrete, cork and copper; and a more intimate wine bar adorned with brass, terracotta tiling, deep blue carpet and natural timber.
一个高度饱和的色彩调色板,几乎包含了彩虹的每一个色调,是一种充满活力的触摸,实际上是用来定义场地的许多区域。
A highly saturated colour palette comprising nearly every hue of the rainbow is a spirited touch that practically serves to define the venue’s many zones.
© Charlie Kinross
查理·金罗斯
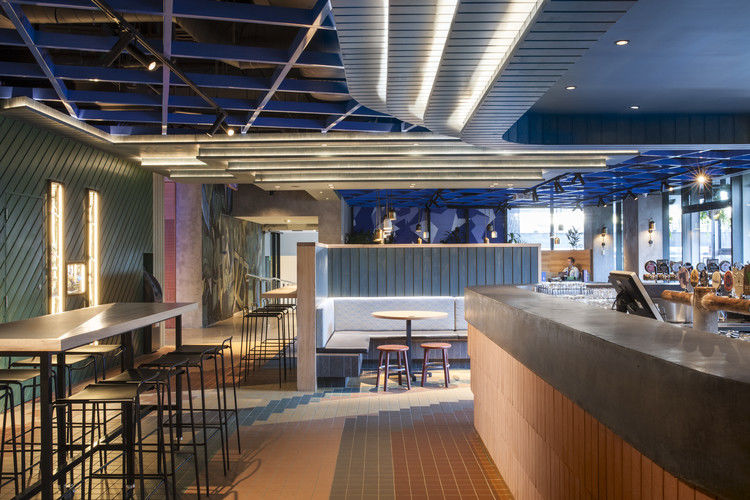
从格雷姆基地的丰富的插图,壁画和丰富的色彩和纹理层的线索,带来了一个阴谋和触觉元素的空间。
Taking cues from Graeme Base’s lush illustrations, murals and rich layers of colour and texture bring an element of intrigue and tactility to the space.
由于它的自然温暖,木材提供了材料调色板的基础,并出现在自然完成和染色色调的蓝色和绿色使人联想到水。
For its natural warmth, timber provided the basis of the material palette and appears in natural finishes and stained in hues of blues and greens reminiscent of water.
在整个设计过程中,水洞的概念仍然是一个关键的触点,Travers 说。
"The concept of the waterhole remained a key touch point throughout the design process," says Travers. © Charlie Kinross
查理·金罗斯
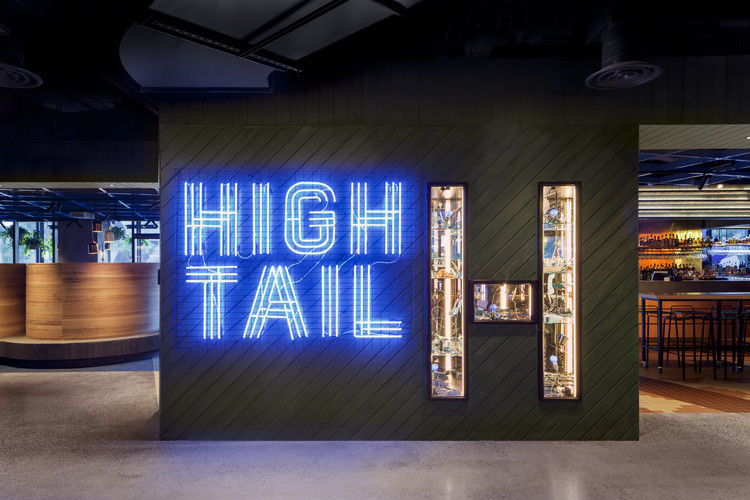
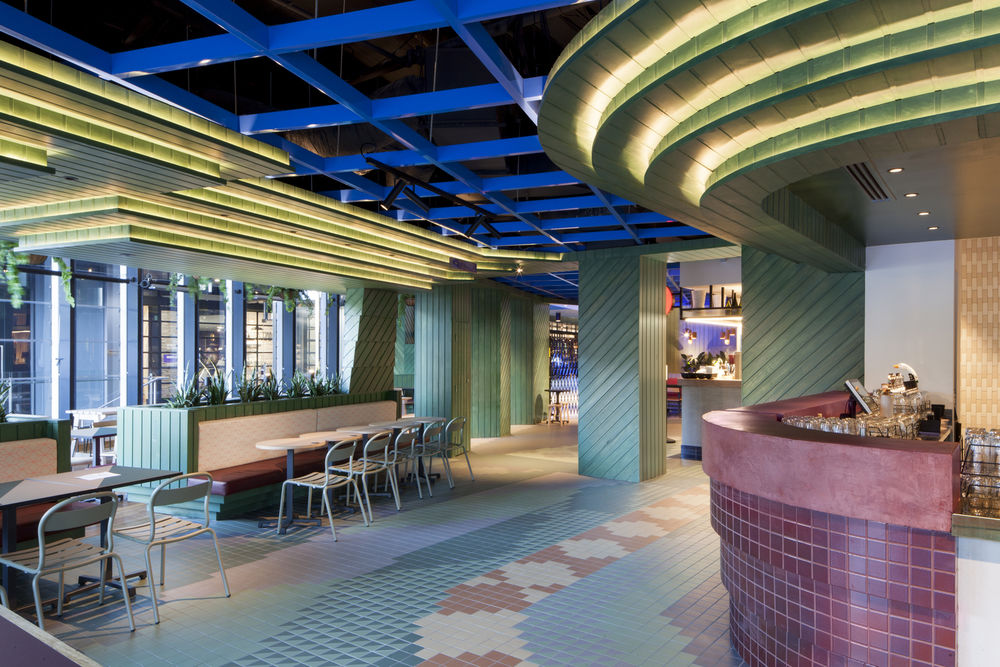
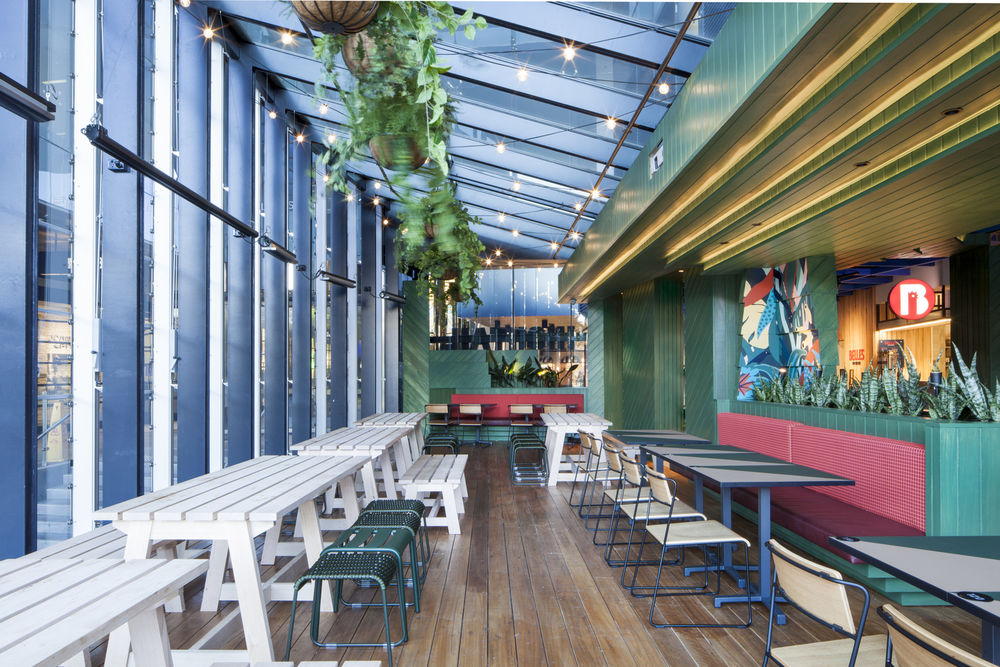
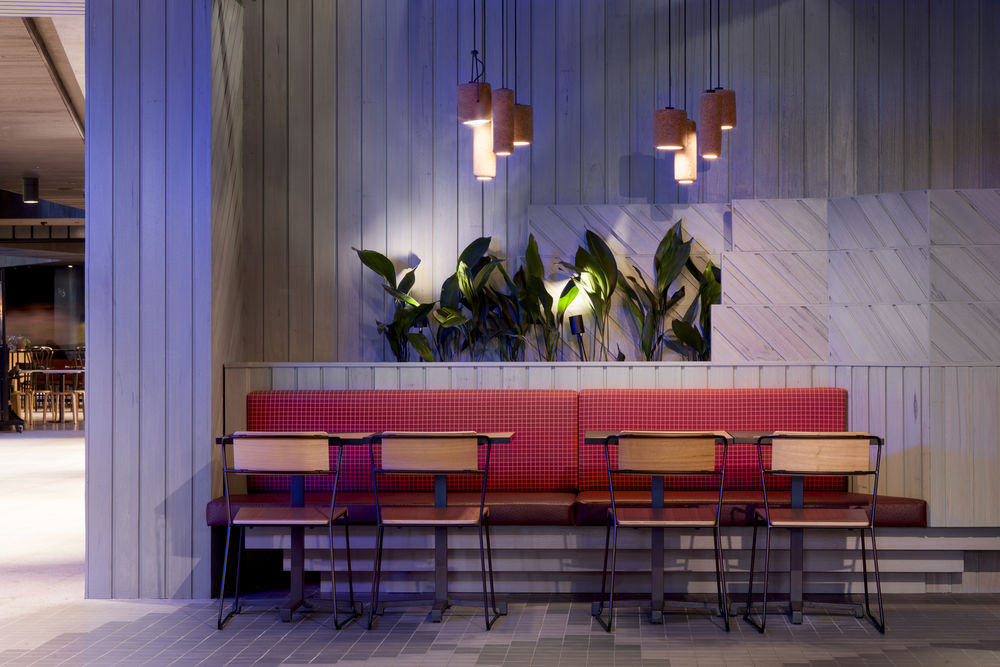

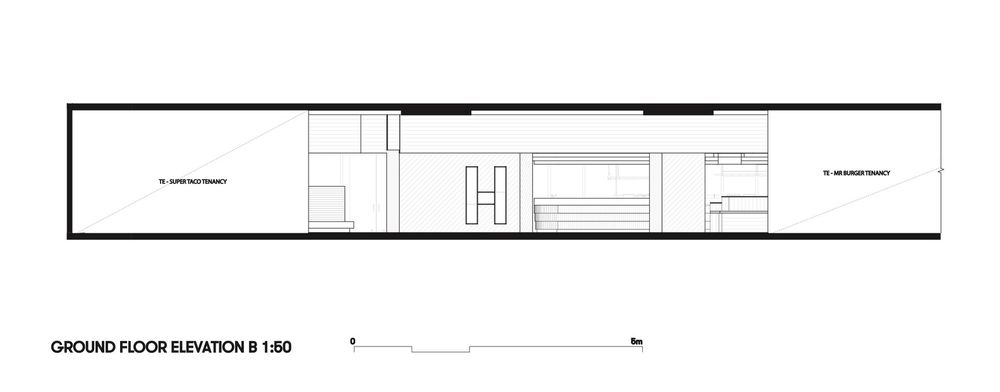

Architects Technē Architecture and Interior Design
Location 727 Collins St, Docklands VIC 3008, Australia
Lead Architect Nick Travers
Area 1052.0 m2Project Year 2017
Photographs Charlie Kinross


