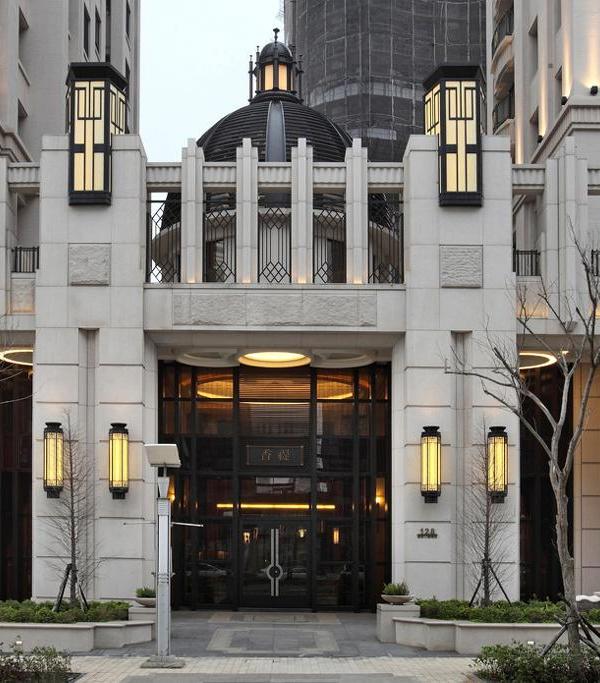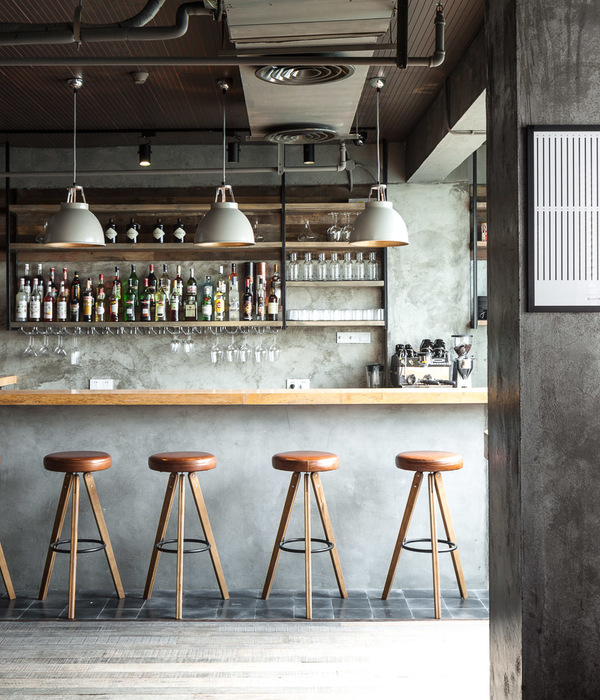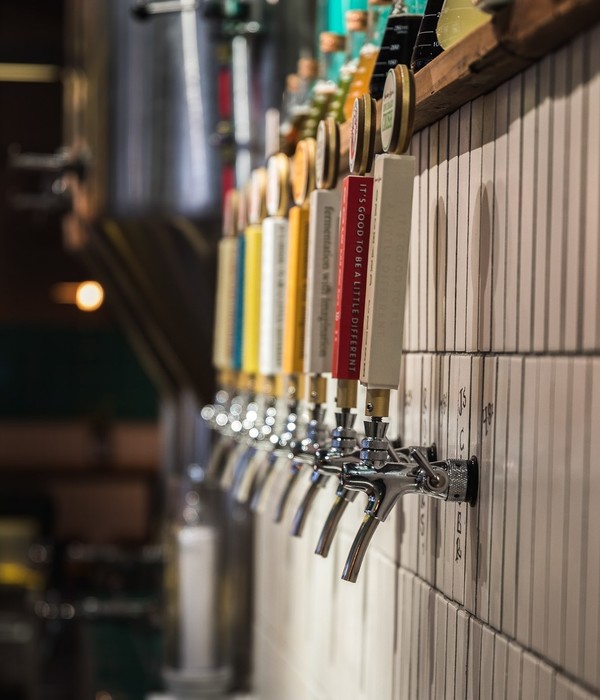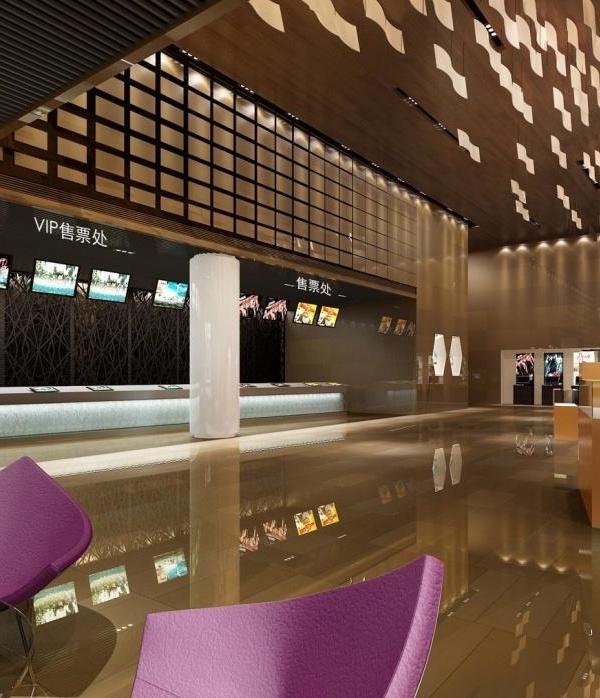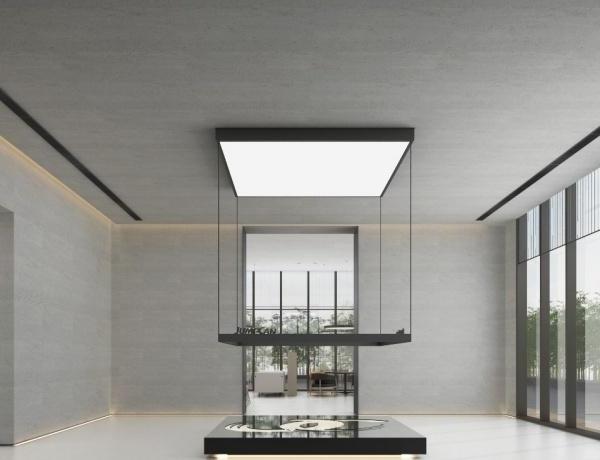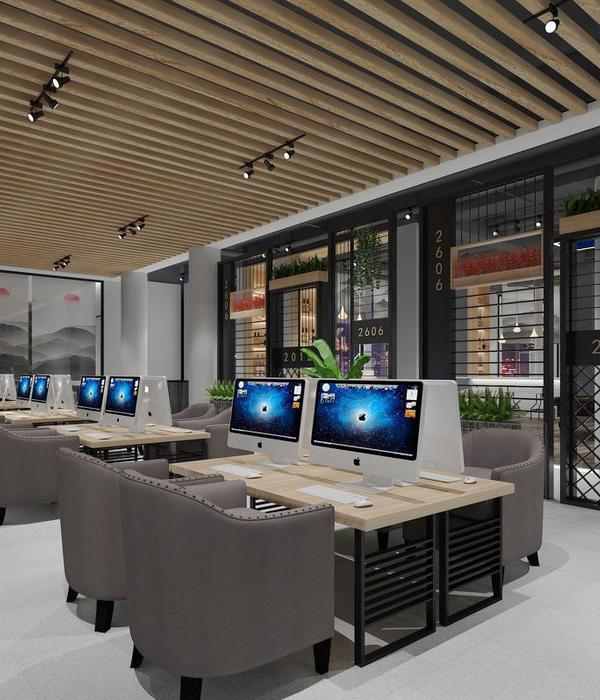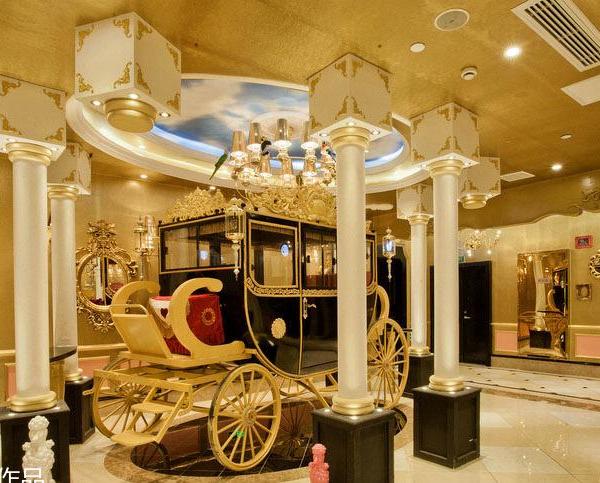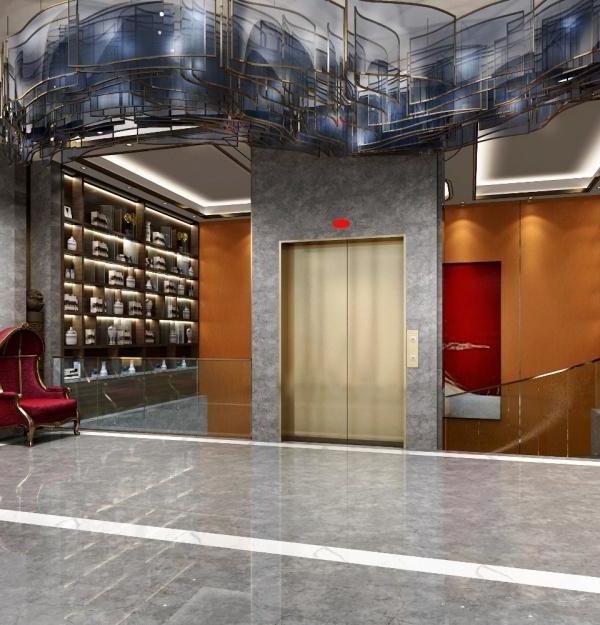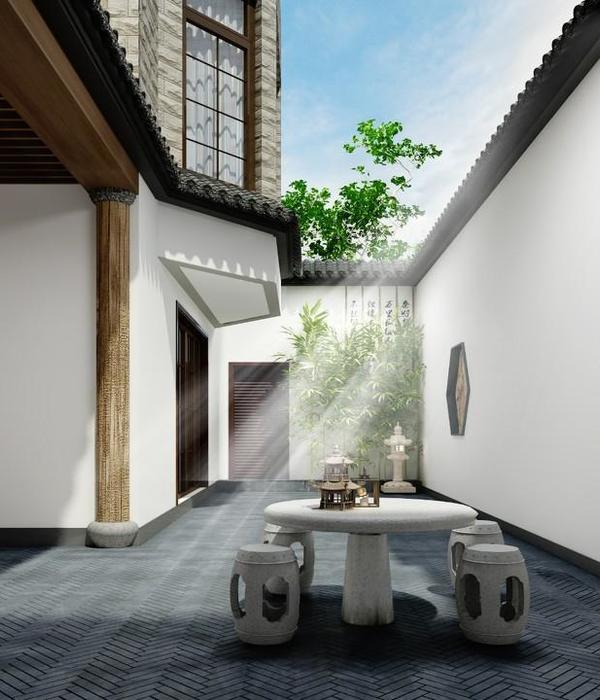- 项目名称:FAN迷离酒吧
- 项目类型:酒吧
- 项目地址:湖南省长沙市星沙区板仓中路
- 设计时间:2019年12月
- 竣工时间:2020年05月
- 项目面积:420平方米
- 设计单位:广州大同作空间设计有限公司
- 参与设计师:洪伟,李争
- 照明设计:文晟照明设计
- 摄影师:覃昭量
- 主要材料:石皮,不锈钢板,肌理漆,金属网
项目名称:FAN迷离酒吧
桌球娱乐区采用红色做跳跃颜色,吊灯采用动物图案,点睛桌球区的视觉效果。
项目类型:酒吧
项目地址:湖南省长沙市星沙区板仓中路
设计时间:2019年12月
The billiards entertainment area adopts red as the jumping color, and the chandelier adopts the animal pattern to highlight the visual effect of the billiards area.
竣工时间:2020年05月
项目面积:420平方米
设计单位:广州大同作空间设计有限公司
品牌设计/空间设计/软装设计:李柱明
参与设计师:洪伟、李争
照明设计:文晟照明设计
摄影师:覃昭量
主要材料:石皮、不锈钢板、肌理漆、金属网
Project name: FAN BAR
Project type:Bar
Location: Changsha,ChinaDesign
time:December 2019
Open time:May 2020
Area:420㎡
Design unit:DIFF DESIGN
Chief designer: Lucas Lee
Participating designers: Dali、Zheng Lee
Lighting design:WENSHENG Lighting Design
Photographer: Jack Qin
Main material: Stone skin、Stainless steel、Texture paint、Metal mesh
设计说明:
入口过道地面是一个的动态呈现,墙体采用雾面不锈钢,营造出虚幻迷离的视觉感官。
The floor of the entrance corridor is a dynamic presentation, and the wall is made of stainless steel with fog surface to create a virtual and blurred visual sense.
通过过道后来到了酒吧的大厅区域,空间被霓虹灯染成蓝色世界。酒吧分两个区域,大厅区域时尚年轻,卡座区域商务大气。
Through the corridor later to the lobby area of the bar, the space was dyed blue by neon lights.The bar is divided into two areas, the hall area is fashionable and young, and the business atmosphere of the card seat area is great.
空间上我们运用大量模糊反射的装饰材料和波光粼粼的效果,再结合霓虹灯染色,呈现出一个灯红酒绿的视觉效果。
In the space, we use a large number of fuzzy reflection decorative materials and sparkling effect combined with neon lights to present a bright visual effect.
在这灯红酒绿的城市,晚上在纸醉金迷的酒场逢场作戏!回去的路上下起了雨,波光粼粼的水波映照着另一个迷离的自己。
In this bright city, in the evening in the paper intoxicated with the wine scene! On the way back, it rained, reflecting another confused self on the water wave.
商务卡座区采用蘑菇石和不锈钢等材料,结合洗墙灯和灯带,呈现出丰富的结构感。
The business card seat area is made of mushroom stone, stainless steel and other materials, combined with wall lamp and light belt, showing a rich sense of structure.
桌球娱乐区采用红色做跳跃颜色,吊灯采用动物图案,点睛桌球区的视觉效果。
The billiards entertainment area adopts red as the jumping color, and the chandelier adopts the animal pattern to highlight the visual effect of the billiards area.
品牌LOGO设计
入口过道地面是一个的动态呈现,墙体采用雾面不锈钢,营造出虚幻迷离的视觉感官。
The floor of the entrance corridor is a dynamic presentation, and the wall is made of stainless steel with fog surface to create a virtual and blurred visual sense.
In the space, we use a large number of fuzzy reflection decorative materials and sparkling effect combined with neon lights to present a bright visual effect.
Through the corridor later to the lobby area of the bar, the space was dyed blue by neon lights.The bar is divided into two areas, the hall area is fashionable and young, and the business atmosphere of the card seat area is great.
通过过道后来到了酒吧的大厅区域,空间被霓虹灯染成蓝色世界。酒吧分两个区域,大厅区域时尚年轻,卡座区域商务大气。
空间上我们运用大量模糊反射的装饰材料和波光粼粼的效果,再结合霓虹灯染色,呈现出一个灯红酒绿的视觉效果。
在这灯红酒绿的城市,晚上在纸醉金迷的酒场逢场作戏!回去的路上下起了雨,波光粼粼的水波映照着另一个迷离的自己。
In this bright city, in the evening in the paper intoxicated with the wine scene! On the way back, it rained, reflecting another confused self on the water wave.
商务卡座区采用蘑菇石和不锈钢等材料,结合洗墙灯和灯带,呈现出丰富的结构感。
The business card seat area is made of mushroom stone, stainless steel and other materials, combined with wall lamp and light belt, showing a rich sense of structure.
{{item.text_origin}}

