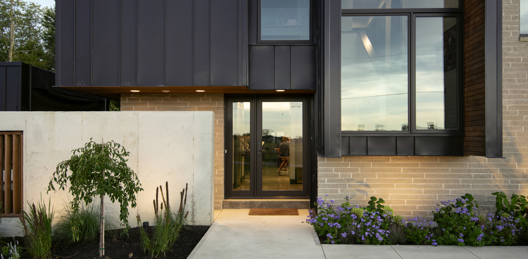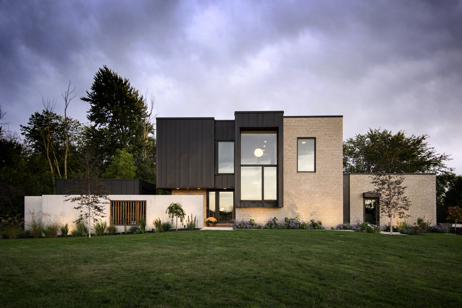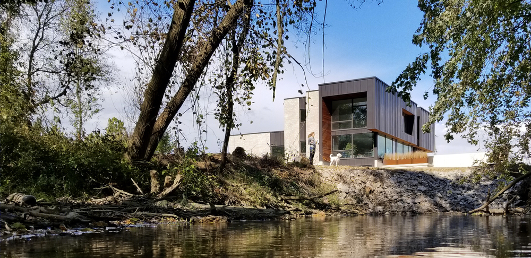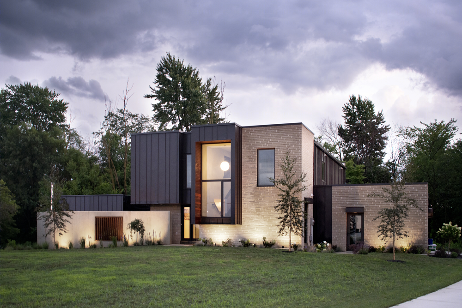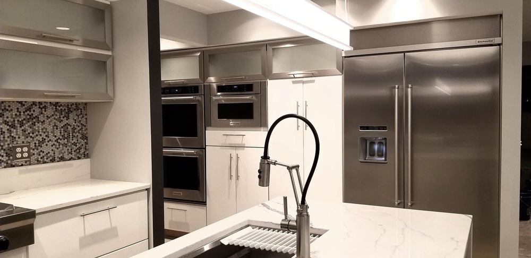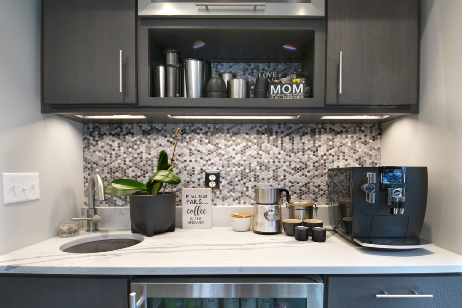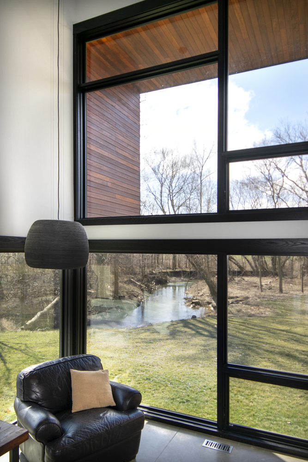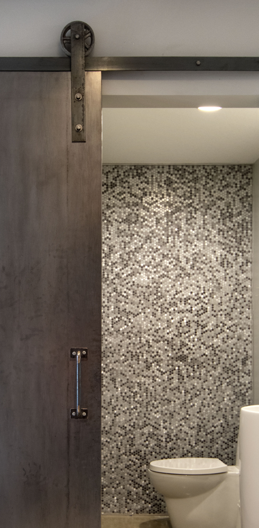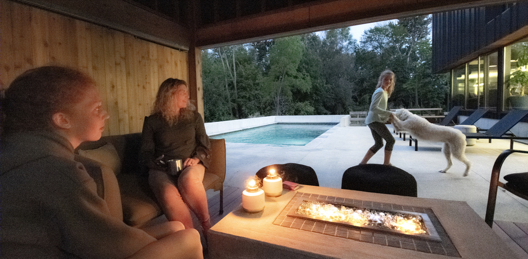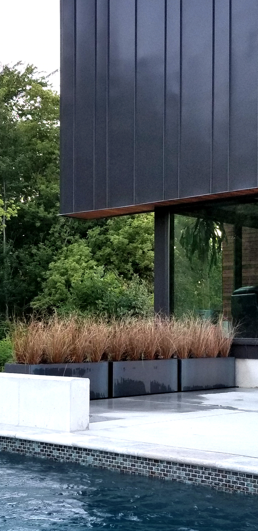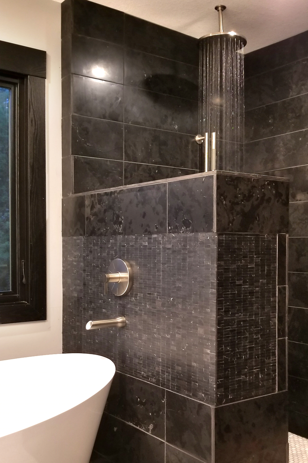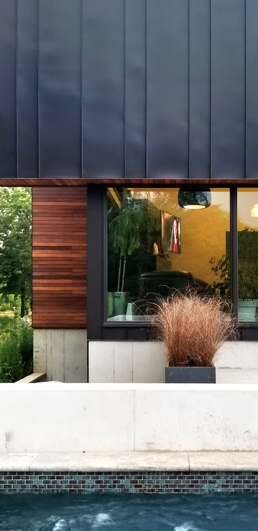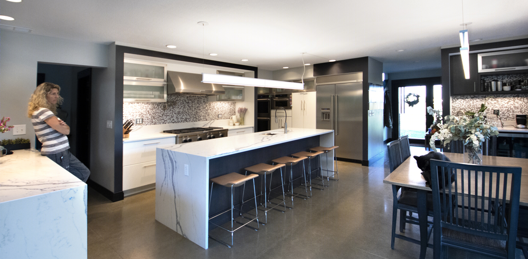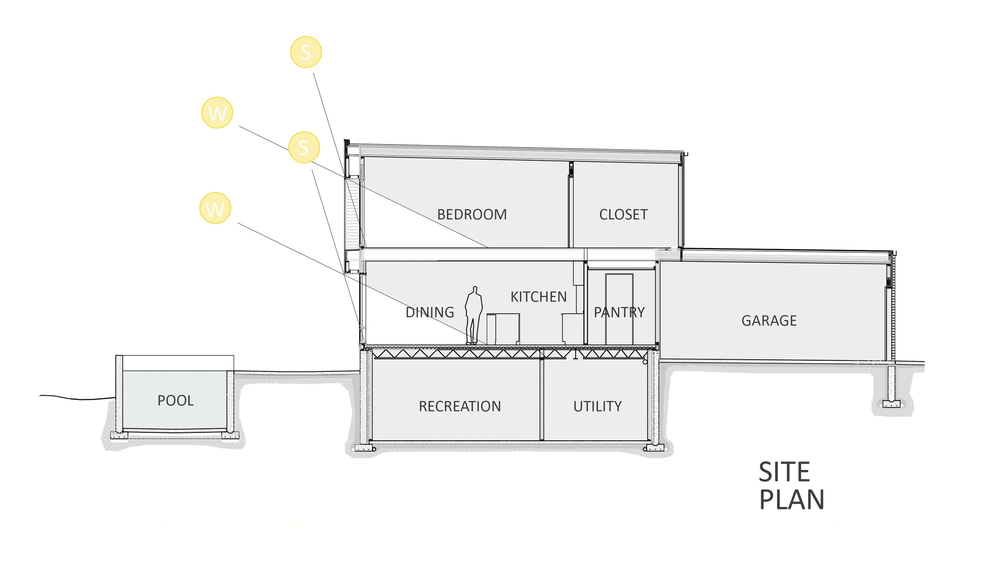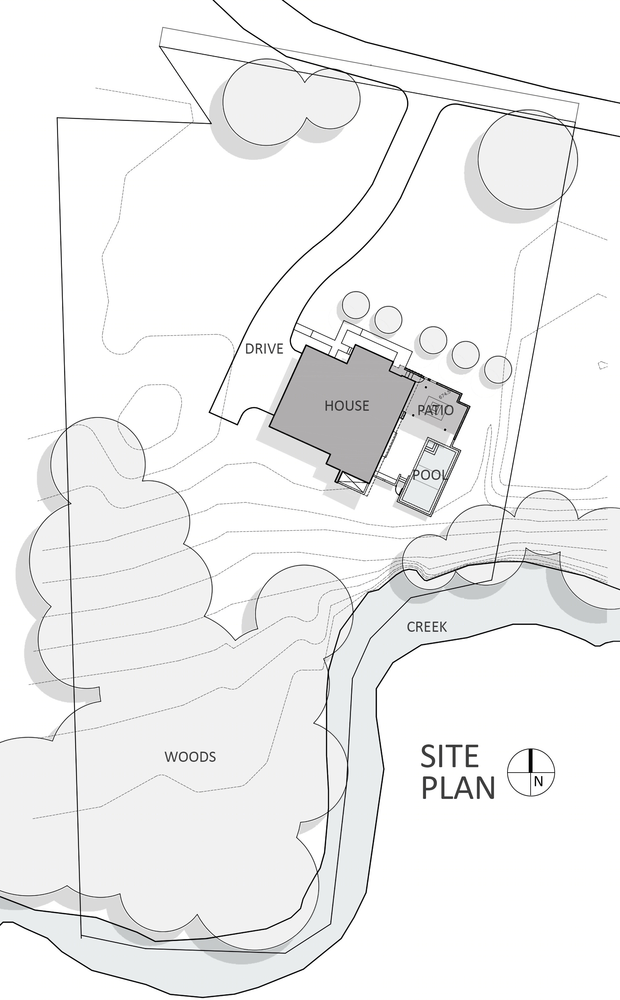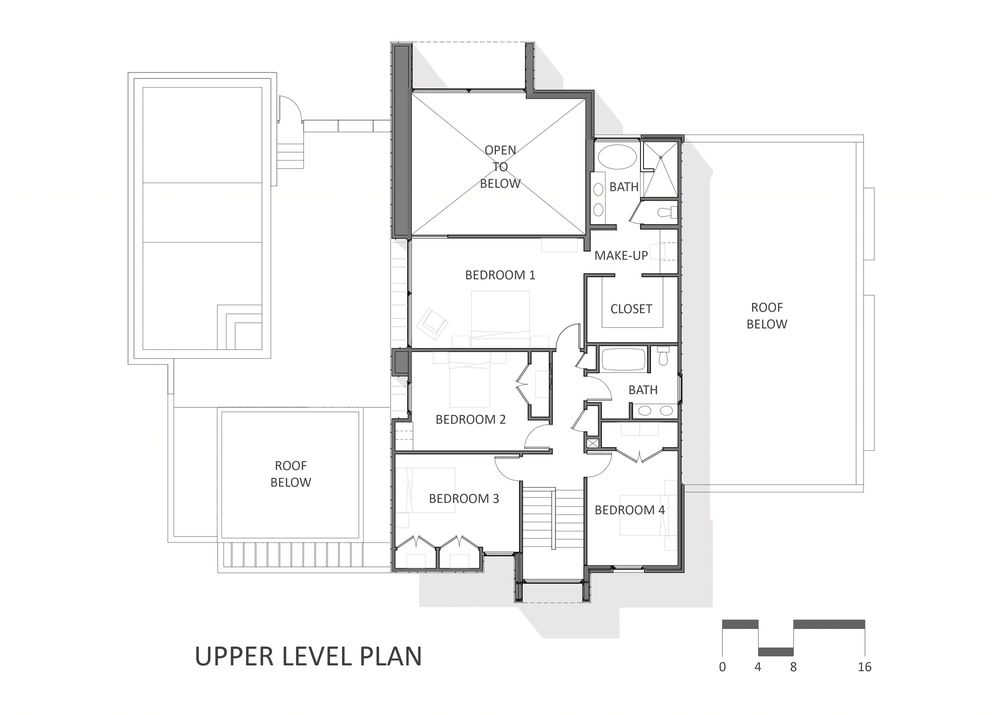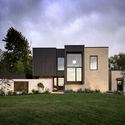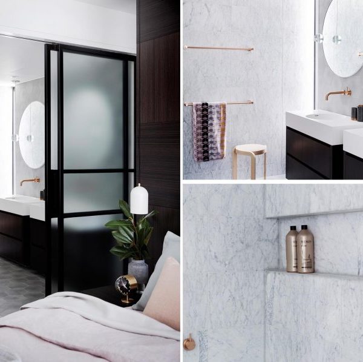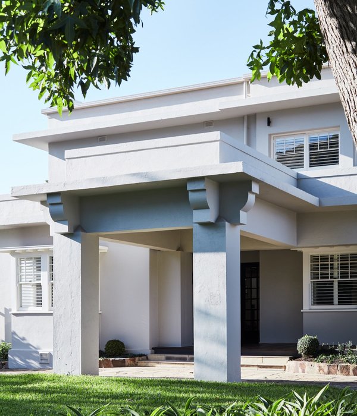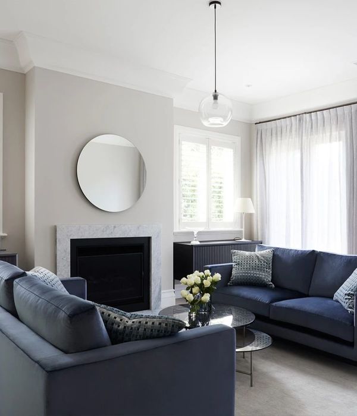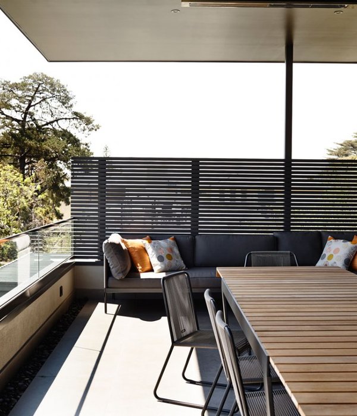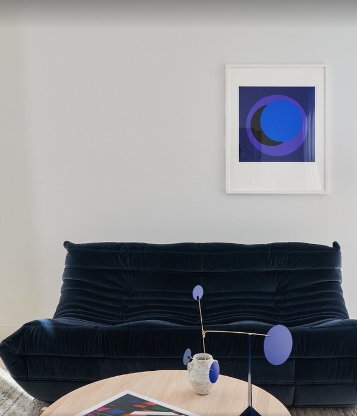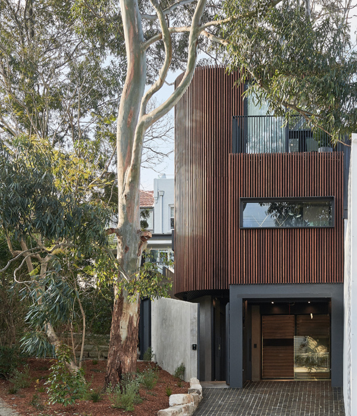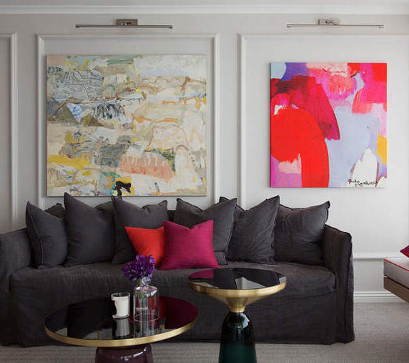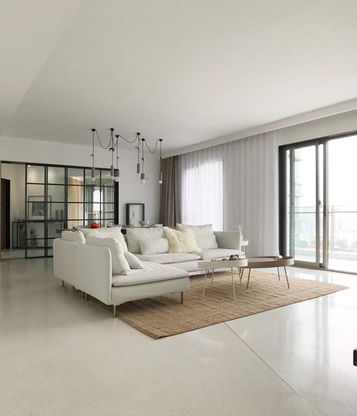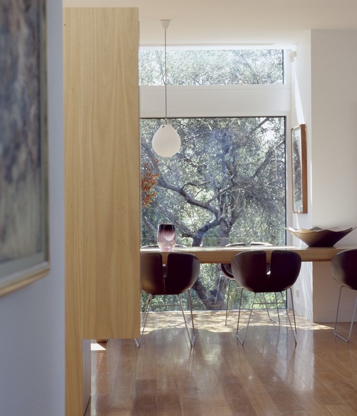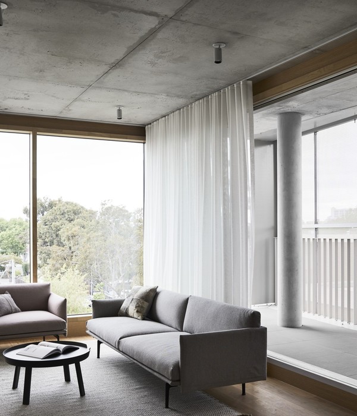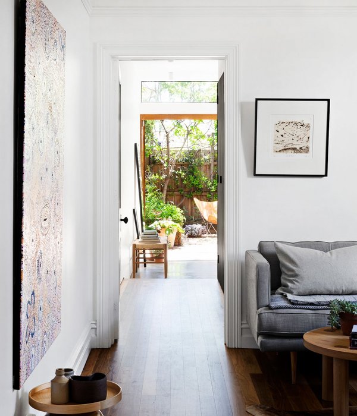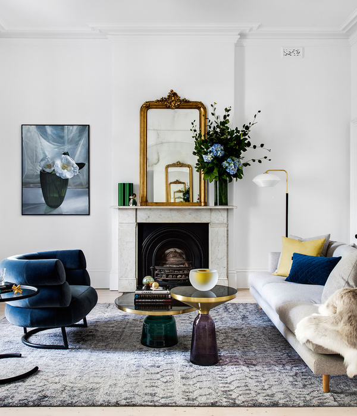米查姆住宅 | 家庭活动与自然景色完美融合
This project is the Architect’s personal home. Serving a family of 6 children with 4 still at home, a balance needed to be struck between present and future space needs. The primary form-giver was a desire to capture a panoramic view of the creek will a wall of windows under a deep overhang that would allow passive heating in winter but keep the sun out in summer. The space organization of the interior allows the primary spaces (living, dining & kitchen) to take advantage of these views.
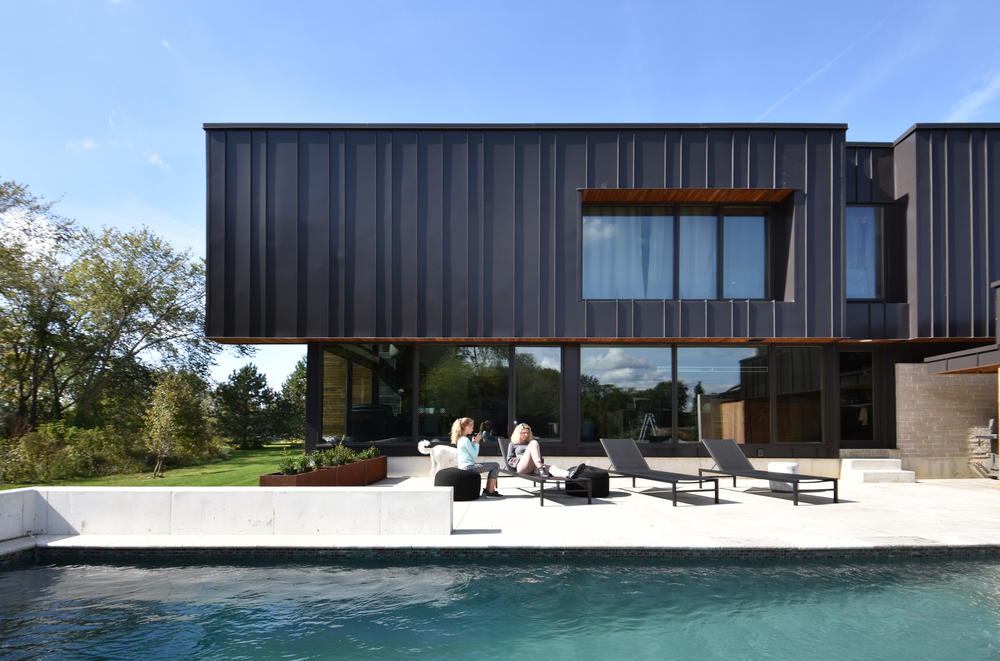
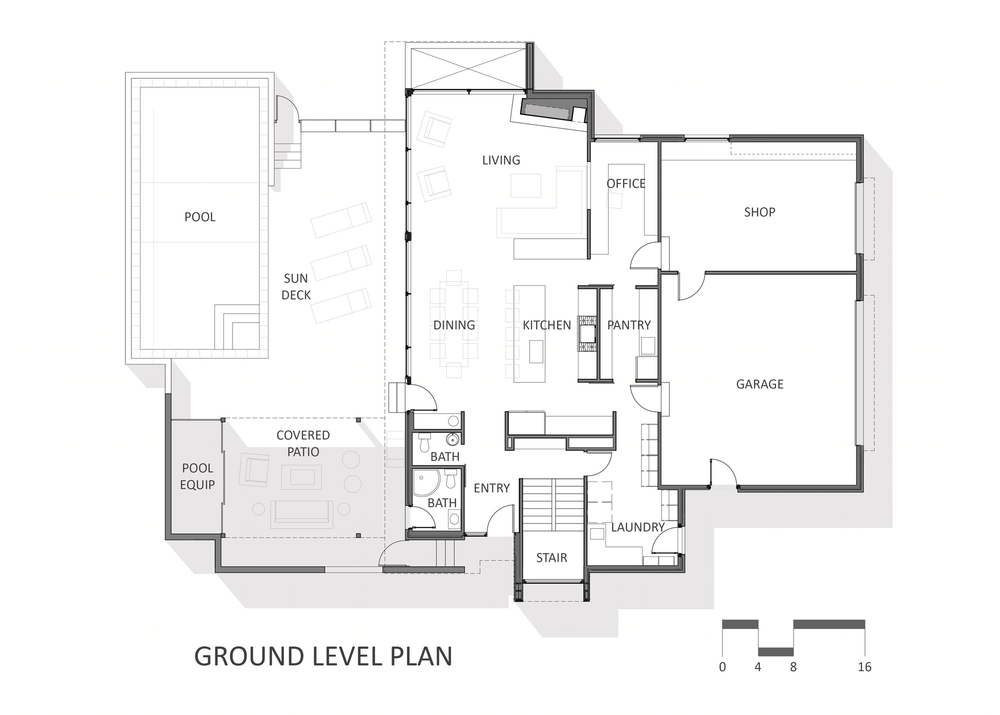
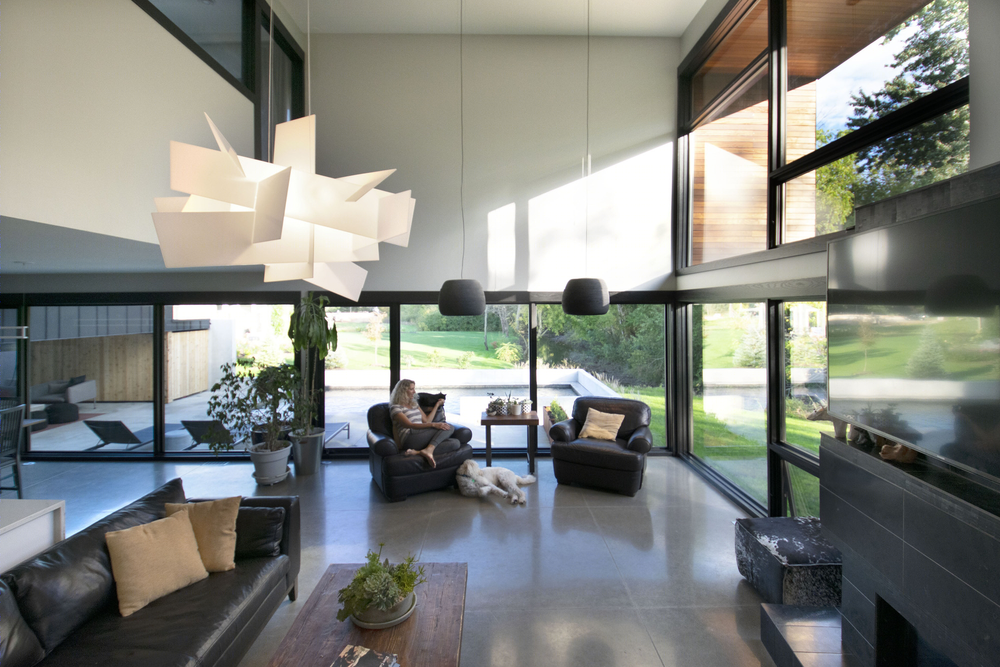
The organization of the street-facing façade presents an understated entry door in a sheltered recess. A passage to the left allows visitors to come and go to the patio/ pool areas without having to go thru the house. The pool area is raised above surrounding grade so that the retaining wall becomes the safety barrier- thus eliminating the need for a fence that would have otherwise impeded the view to the creek. Weathering steel planter boxes also serve this safety function.
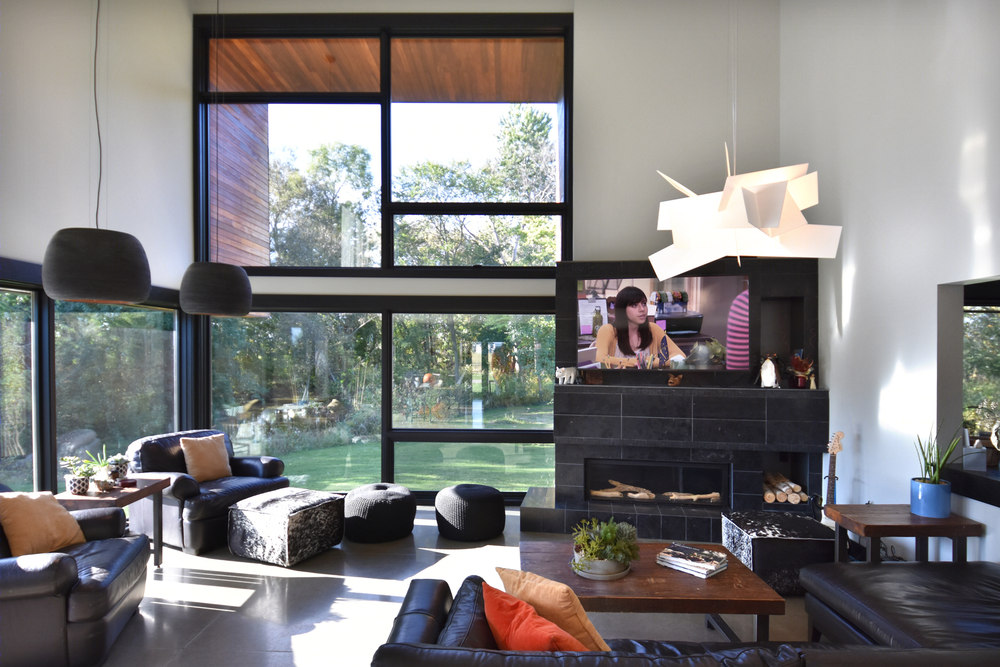
The family’s lifestyle is very active. Indoor & outdoor social activities are persistent year-round. The shading elements, pool and fire table features support usage thru seasonal temperature cycles. The openness thru the window-wall allows activities that can break into groups but still feel connected.
