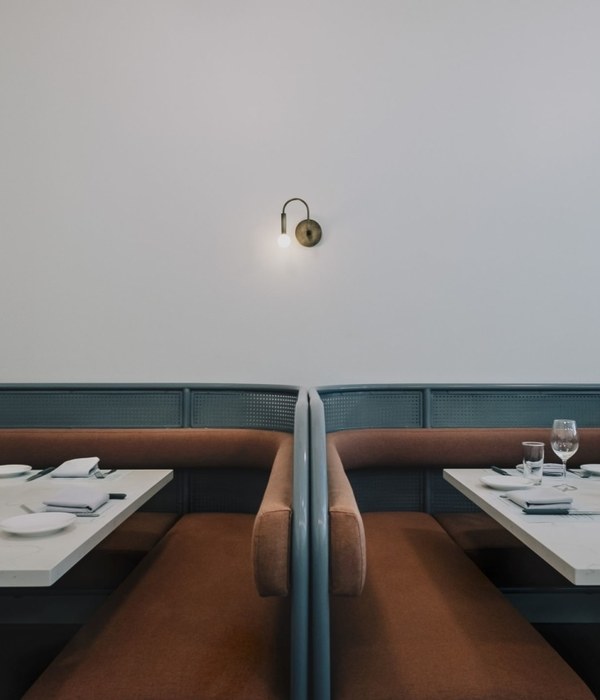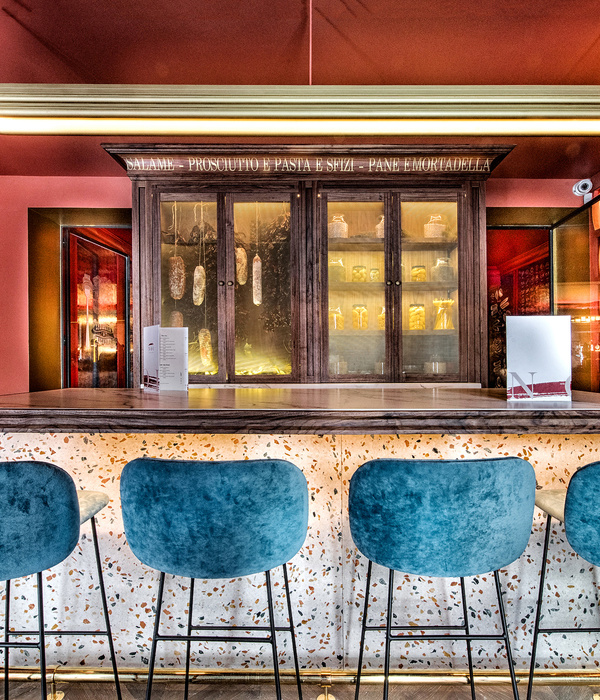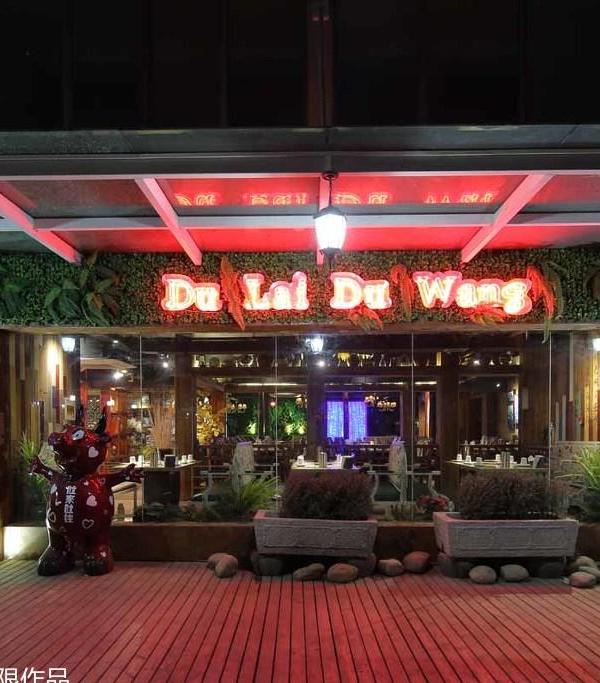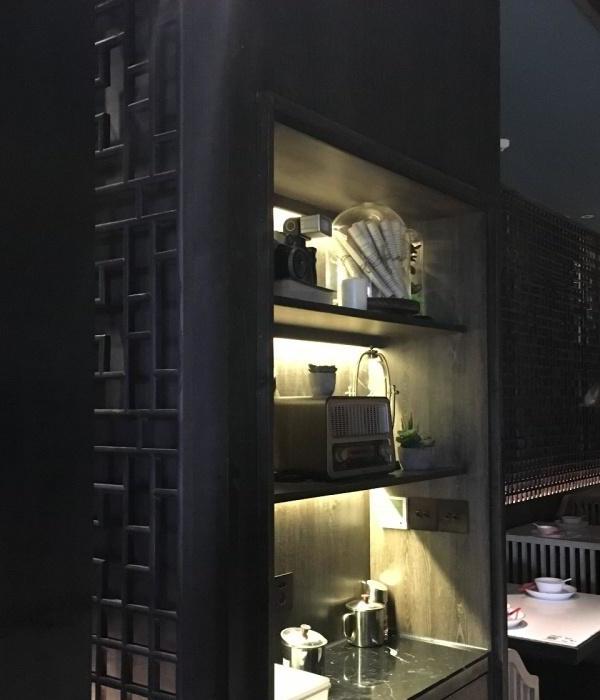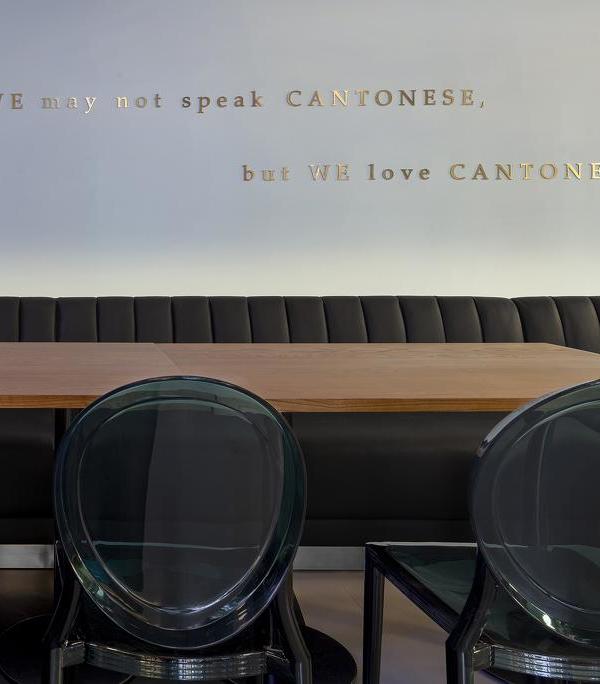The current staff restaurant is located in the heart of the hospital complex, in a heterogeneous environment distinguished by the strong and austere presence of the original building. To meet the needs of the growing number of hospital staff, the project aims to expand the restaurant to accommodate nine hundred seats.
In terms of mass, the new extension stretches lengthwise on two levels, as if to echo the new compact volume of the Coordinated Centre of Oncology extension, situated lower down. The upper floor accommodates office space for doctors.
The layout of the restaurant has been completely rethought in relation to its 1970s aesthetic. The floors are redone, the supporting columns are dressed in a play of chromatic homogeneity. A new false ceiling covers the whole of the room. It is raised towards the side of the facade to allow better penetration of natural light while accentuating the panoramic view. It is open-worked in a composition of unfurled triangular wings. The ceiling’s very assured formal character complies with multiple technical constraints: in addition to meeting acoustic standards, it integrates lighting and ventilation infrastructures and also ensures smoke extraction in the event of fire.
The new infrastructure is composed of a metal frame delicately placed on the existing roofing with surgical precision: the metal columns are supported by the double reinforced concrete pillars of the existing structure, the assembly is bolted, the facades are prefabricated. The dry construction process is in line with a site requirement for minimal disturbance: the restaurant even stays in operation while construction takes place.
{{item.text_origin}}



