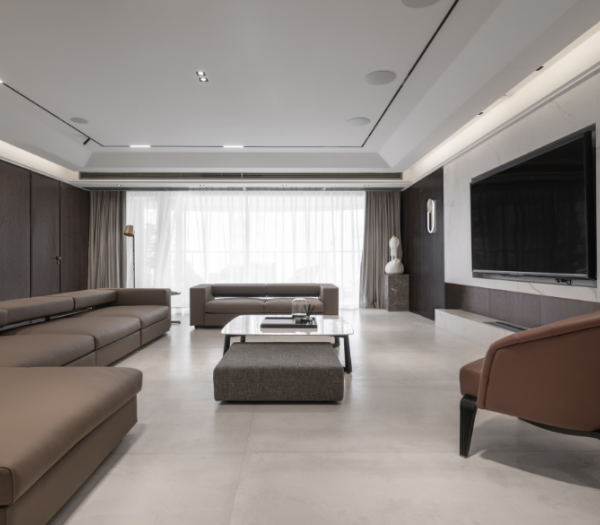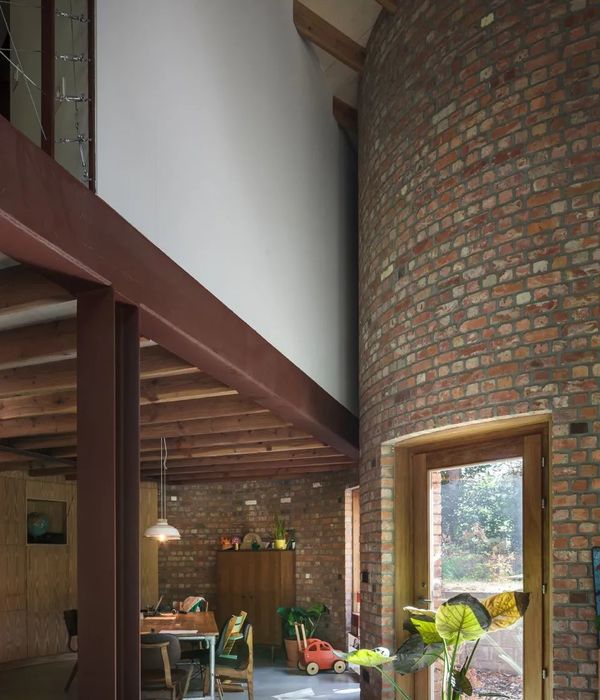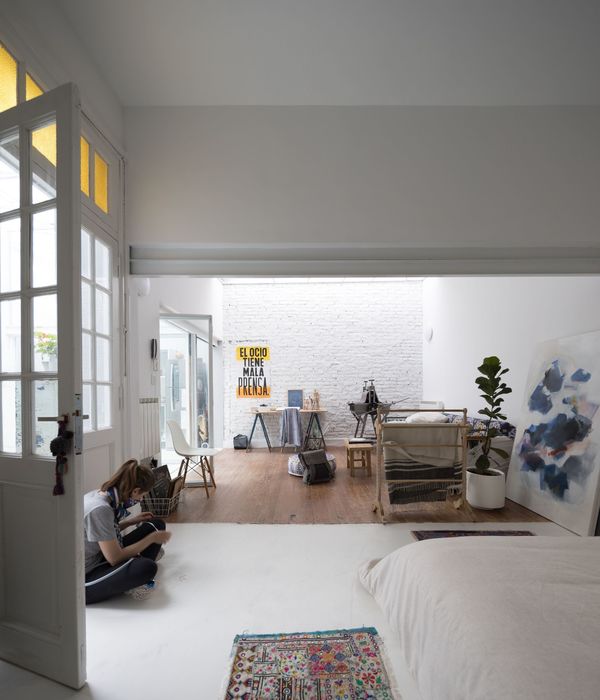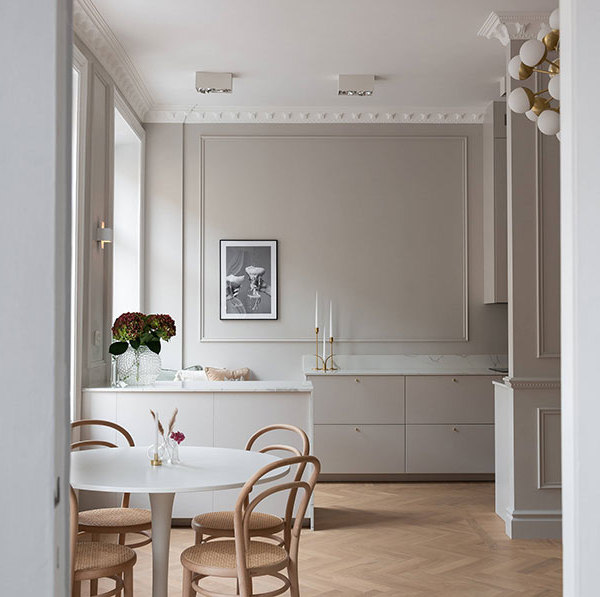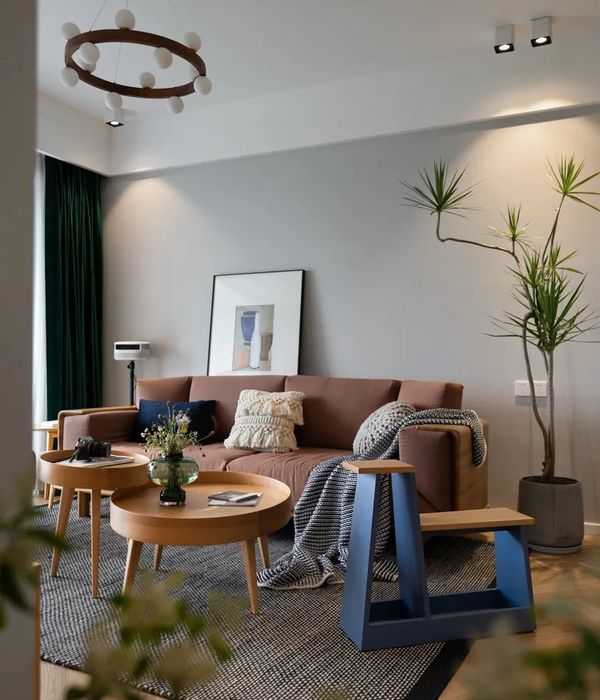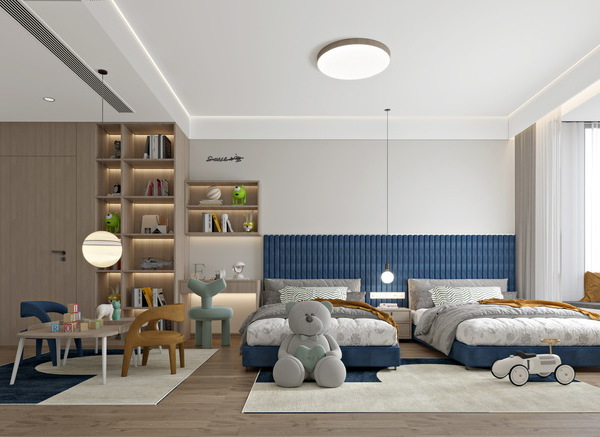- 设计方:kubota & bachmann architects
- 位置:俄罗斯 莫斯科
- 分类:文化建筑
- 内容:实景照片
- 成本:7百万欧元
- 摄影师:kubota & bachmann architects
- 项目名称:俄罗斯特色文化教育中心
Characteristic culture and education center in Russia
设计方:kubota & bachmann architects
位置:俄罗斯 莫斯科
分类:文化建筑
内容:实景照片
成本:7百万欧元
图片:16张
摄影师:kubota & bachmann architects
这是由kubota & bachmann architects设计的俄罗斯特色文化教育中心入围方案,位于俄罗斯莫斯科。建筑师通过重复使用三角框架构成建筑围合元素,旨在体现俄罗斯建筑的本质。该项目的矩形体块充满逻辑性和效率性,使内外之间的视觉联系和物理联系充满动态,从而产生更多的社交活动和使用功能。三角框架的运用传达了结构力量,减少了建筑体量,从而降低成本。外部形式消解了结构体量,并提供了抽象而清晰的俄罗斯历史和传统形象。景观被一系列不同的小空间划分,包括广场草坪、矿石花园、装饰花花床、森林园、木质平台、种植园以及雕塑花园。这些空间被人行步道划分成不同大小,并连接到整个园区。景观一直延伸至屋顶,从而减少建筑的存在感。
译者: 艾比
for their shortlisted entry to the ‘russian character’ competition for a culture and education center in moscow, russia, kubota & bachmann architects have proposed a building distinguished by an envelope of repetitive triangular frames. the intention was to design a structure which exemplifies the nature of russian architecture. the scheme suggests a logical and efficient rectangular volume, with dynamic visual and physical connections between the interior and exterior which produce increased social activity and use.the triangular frames allow for a clear transmission of structural forces, and reduces the weight of the building, and in turn lessens costs. the external patterning confuses the structure’s scale, and provides an abstract and formally clear reference to the country’s history and traditions.
the landscape is divided into a series of diverse smaller spaces including a square lawn, a mineral garden, an ornamental flower bed in bloom, a forested zone, a wooden deck, a vegetable plot, as well as a sculpture garden. these sections are separated by pedestrian paths of different sizes which link to the overall park. the landscape’s composition is continued on the roof, so as to minimize the building’s presence when viewed from the neighboring towers.
俄罗斯特色文化教育中心外部图
俄罗斯特色文化教育中心内部局部图
俄罗斯特色文化教育中心
俄罗斯特色文化教育中心图解
{{item.text_origin}}

