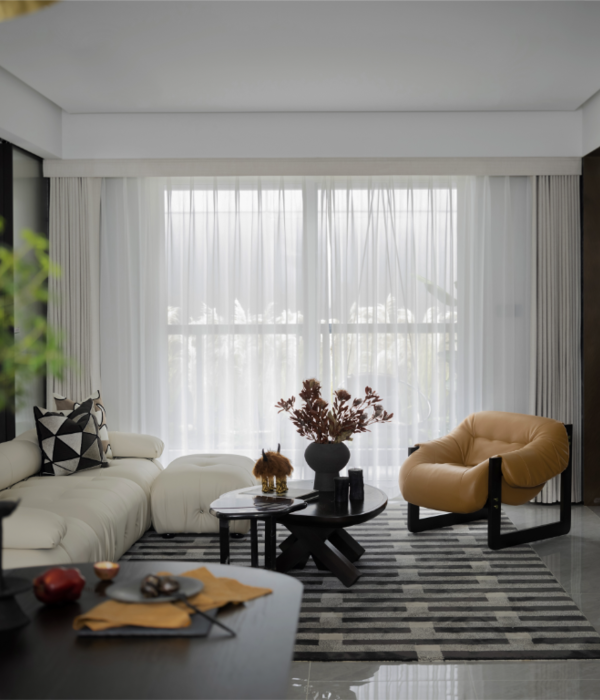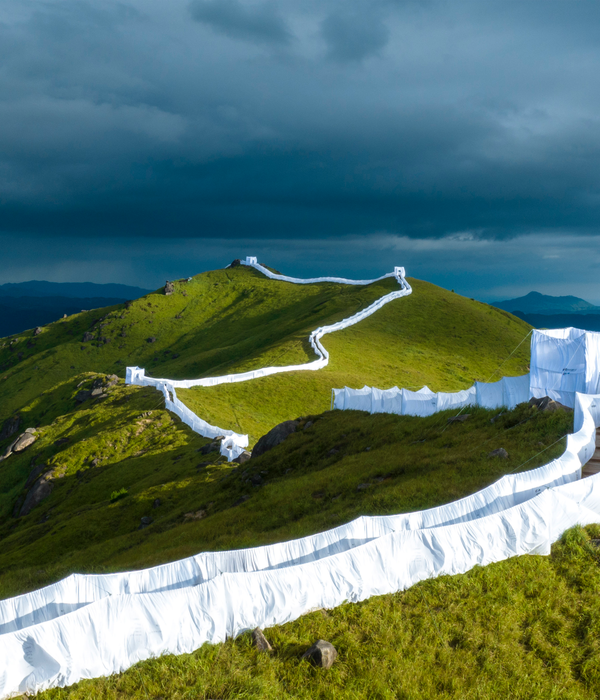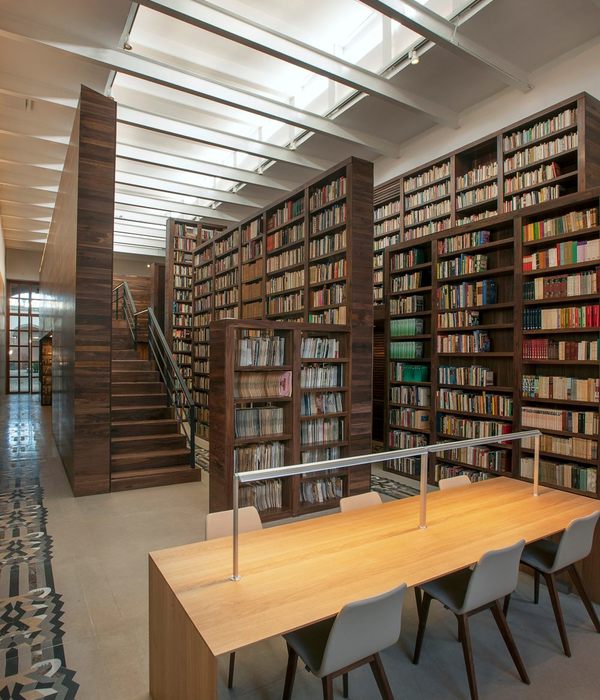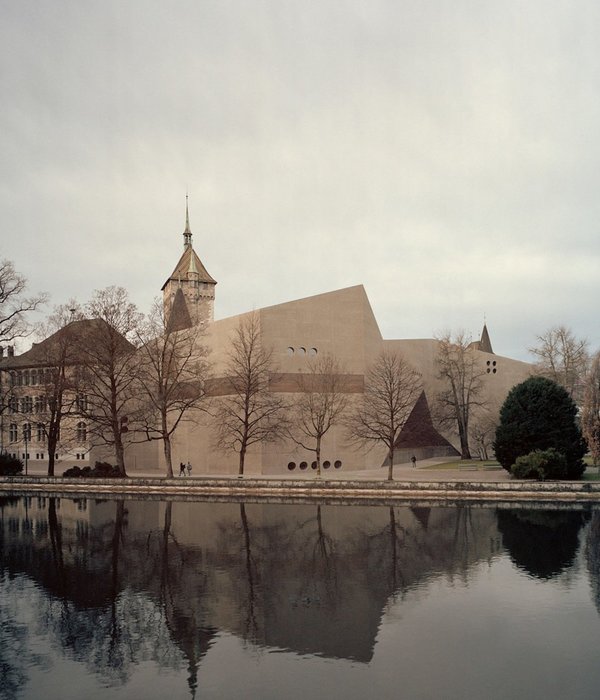Architect:MUUM
Location:İstanbul, Turkey; | ;
Project Year:2019
Category:Offices
Microsoft Technology Center is located in a 400 m2 area in the existing Istanbul office building's basement floor without any natural light. In addition to the technology center, meeting rooms were renovated and some interventions in the entrance area and hall were done for a complete integrity.
In the project, it is aimed to have spaces emphasizing the company's corporate identity while demonstrating its new technologies. Another important criteria of the design is to give place to the local characteristics of the country where the project is located. The project was started to be designed by creating a concept map to determine the priorities and then material and product choices were produced by creating color palette to create a homy environment which one of the basic design criteria.
The project, which is intended to host the leading technologies, is aimed to be designed with both smart and natural elements. The center was constructed to serve three main purposes; demonstration/exhibition, meeting and office/working functions. The design starts with a welcome desk, continues with a wall design that directs the visitors to the technology center and welcomes with a multi-purpose space where the ceiling design creates sky effect by providing the opportunity to use the light with different temperatures and scenarios. In this way, the main space of the project, which does not receive natural light, has been removed from the feeling of existing in a basement, and this effect is supported by the material selections, abstractions that reference to the nature and the real plants used in various areas.
In this design where flexibility is a priority also for other places, there are meeting rooms of different sizes, offices to be used with different scenarios and rooms designed for various experiences around the main space. It is aimed to introduce new technologies and products, with different events and the experience center can be integrated into the main space with folding panels between them.
As a result, flexible and homy spaces have been created by integrating the company's corporate identity, progressive perspective and technological infrastructure of the center with selected design elements and constructions.
▼项目更多图片
{{item.text_origin}}












