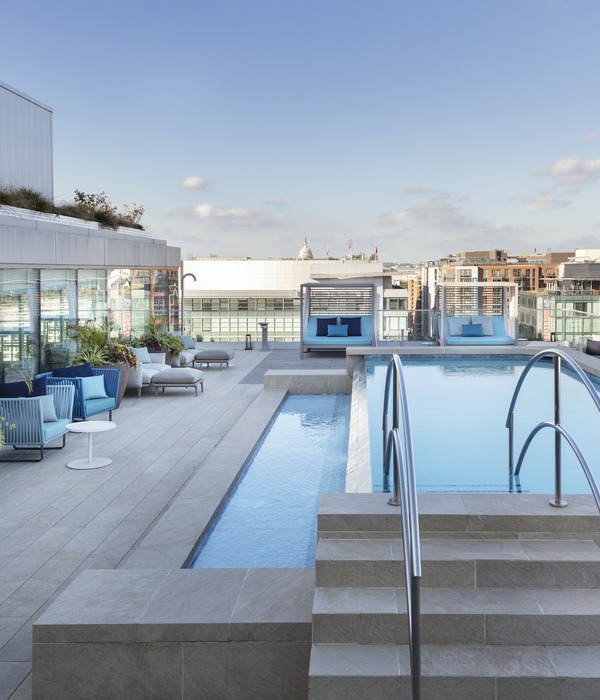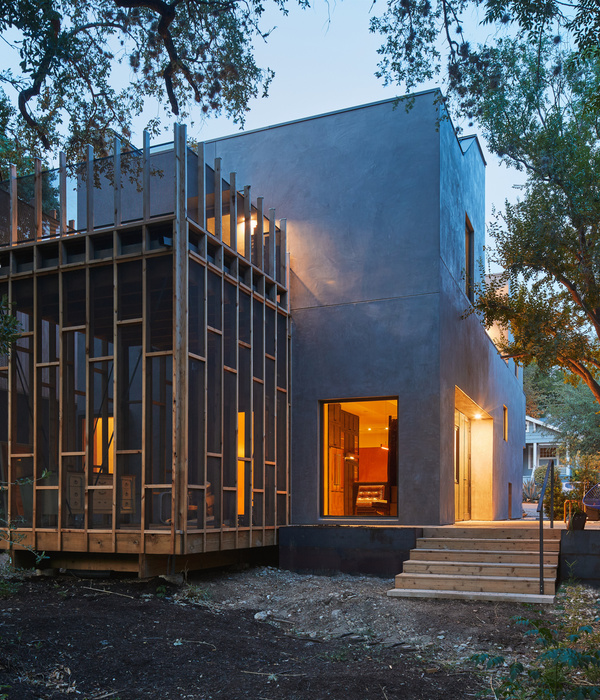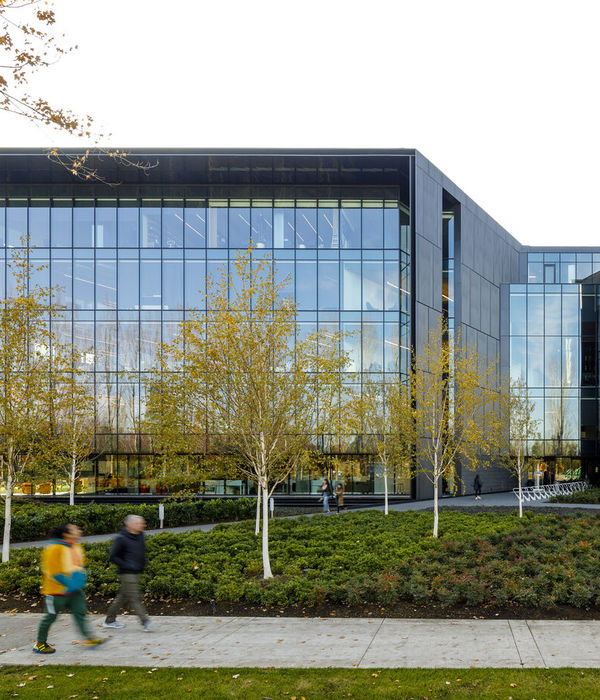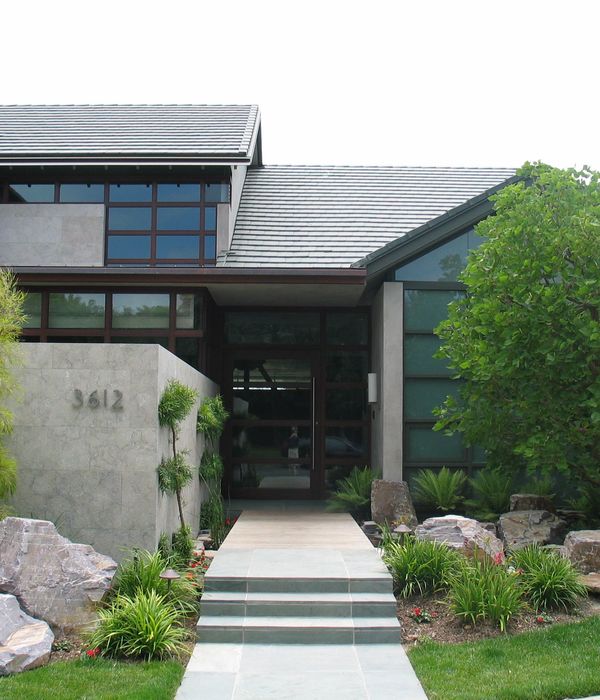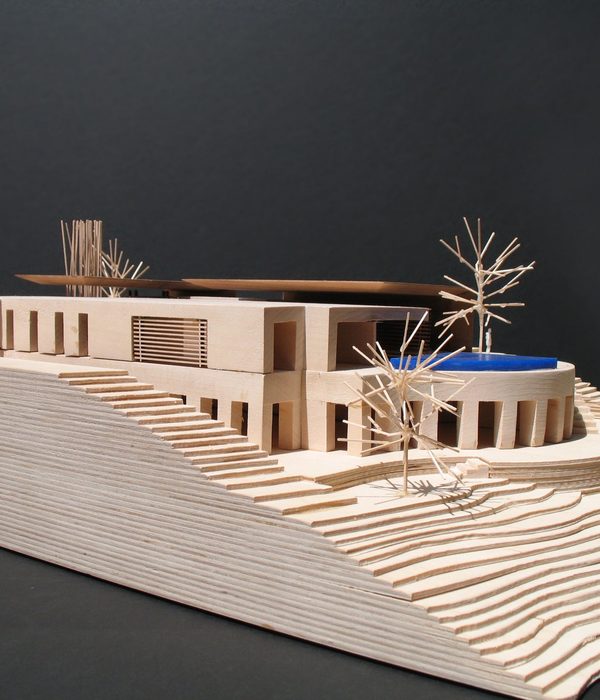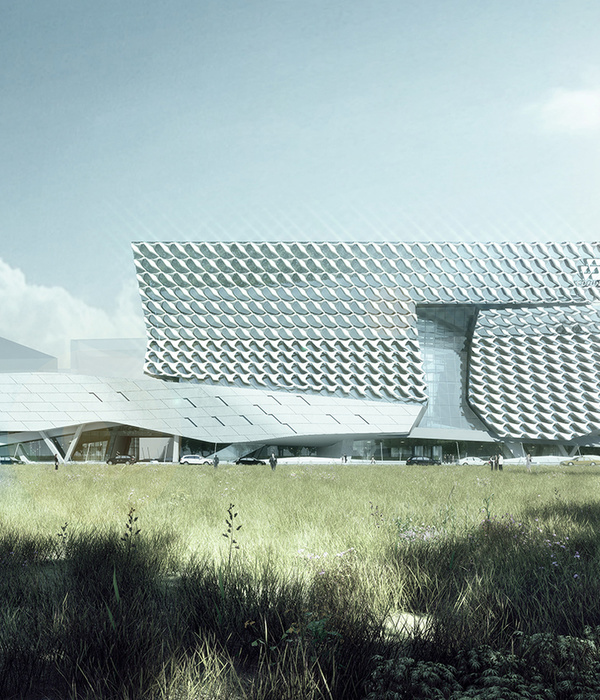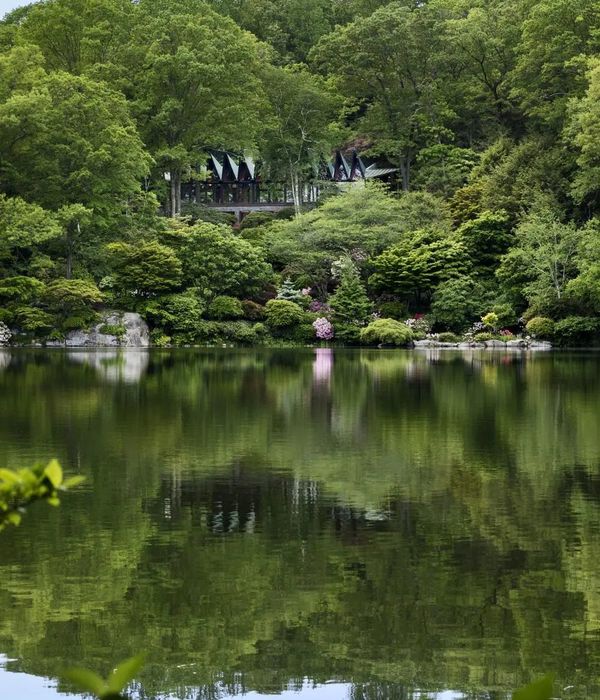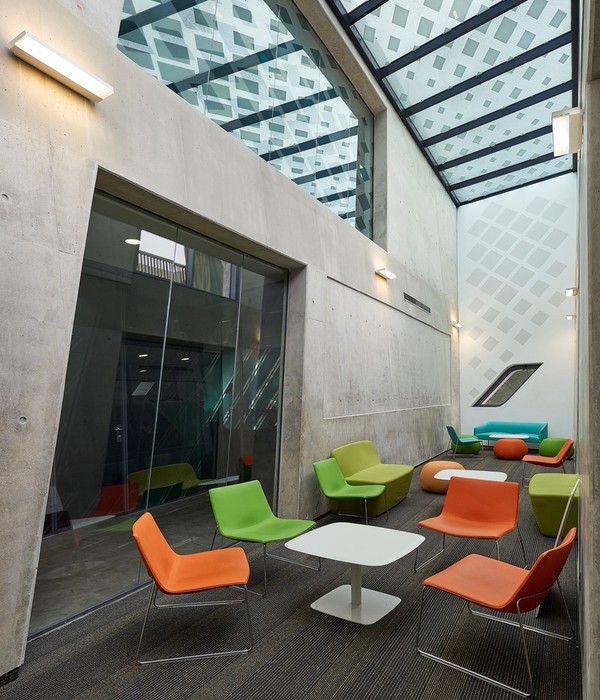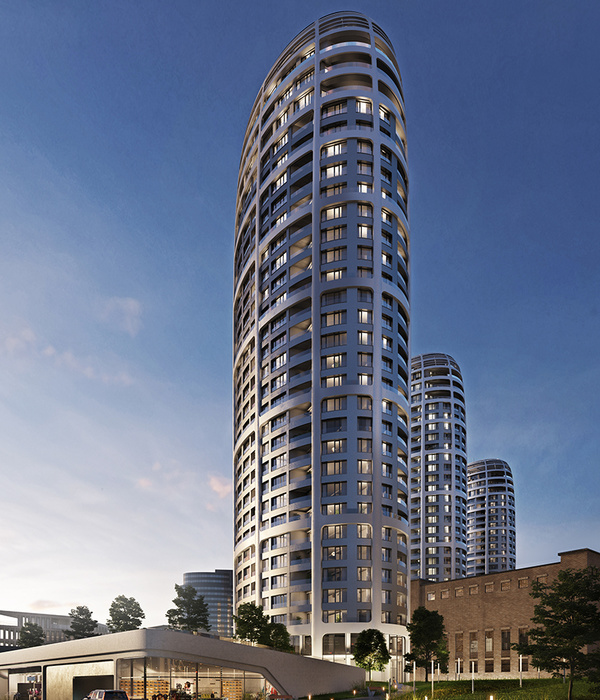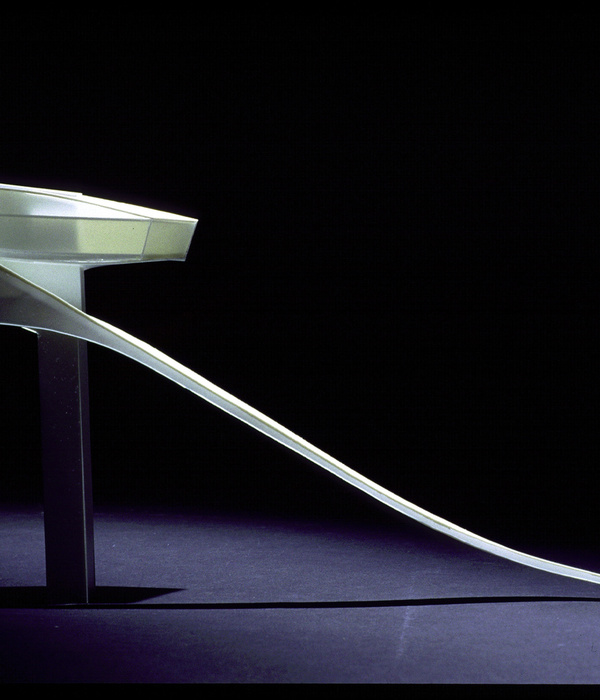© Adrien Williams
阿德里安·威廉姆斯
架构师提供的文本描述。弗朗索瓦-勒内项目,位于蒙特利尔Rosemont-Petite-Patrie街区的Ch teaubriand大道上,拥有六处独特的、彻底现代化的住宅。蒙特利尔正处于共管公寓热潮之中,开发商Ma tre Carré承担了为该行业带来创造性和可持续的新鲜空气的使命。
Text description provided by the architects. The François-René project, on Châteaubriand Avenue in Montreal’s Rosemont-Petite-Patrie neighbourhood, boasts six exceptional, thoroughly contemporary residences. Montreal is in the midst of a condo boom, and developer Maître Carré has taken on the mission of bringing a creative and sustainable breath of fresh air to the industry.
© Adrien Williams
阿德里安·威廉姆斯
这个项目是建立在一个传统的街道景观的附加重复和三位一体。该地区的标准分区将允许两个新的三合院。Cre Carré和Architecture Open Form摆脱了这一限制,提出了一个大胆的新解决方案。结果是:三栋有地下室的两层联排别墅,上面有三套共管公寓,每套公寓都有一个阁楼和屋顶露台。
The project is set amidst a traditional streetscape of attached duplexes and triplexes. Standard zoning for the area would have allowed for two new triplexes. Maître Carré and Architecture Open Form broke away from that constraint and proposed a bold new solution. The result: three two-story townhouses with basements, topped by three condominiums each with a mezzanine and rooftop patio.
© Adrien Williams
阿德里安·威廉姆斯
城市舒适和健康的环境。这个多单元住宅项目符合建筑质量和可持续性的最高标准,为年轻家庭提供了一个健康舒适的城市中心环境。
Urban comfort and a healthy environment. This multi-unit residential project meets the highest standards of construction quality and sustainability, giving young families a healthy and pleasant environment in the heart of the city.
Main floor plan
主平面图
每栋联排别墅都有一个地下室、一个带有木甲板和草坪的院子、一个棚屋和私人停车位,所有这些都是城市住宅中令人向往但却很罕见的特色。这些设备还为一个可选的电动汽车充电站安装了完整的电线.还采取了许多措施来优化能源效率和可持续性,使住宅获得Novoclimat 2.0认证,表明符合政府制定的高标准。
Echoing the comfort of the suburban single-family home, each townhouse has a basement, a yard with a wooden deck and a lawn, shed and private parking space, all desirable but rare features in city homes. The units are also fully wired for an optional electric-vehicle charging station. Many steps were also taken to optimize energy efficiency and sustainability, so that the dwellings have Novoclimat 2.0 certification, indicating compliance with a high government-set standard.
© Adrien Williams
阿德里安·威廉姆斯
为了在降低能源成本的同时改善每户家庭的舒适度,Ma tre Carré选择了天然气作为家电和取暖设备,这使得Fran ois-勒内成为第一个通过诺沃希马2.0认证的使用这种燃料的开发项目。
To improve the comfort of each home while reducing energy costs, Maître Carré chose natural gas for appliances and heating, making the François-René the first Novoclimat 2.0-certified development to use that fuel.
Second floor plan
二层平面图
与如今重复的住宅开发项目不同的是,弗朗索瓦-勒内项目往往建立在预算紧张的基础上,它是对当代建筑有着浓厚热情的人们的游乐场,在那里,创造力和独创性被赋予了很大的发展空间。一些外部和内部细节是定制的,受益于一种建筑方法和水平的考虑,通常保留为单身家庭的住宅。
Building a personality Unlike today’s repetitive residential developments, often built on a tight budget, the François-René project was a playground for people with a deep passion for contemporary architecture, where creativity and originality were allowed plenty of room to flourish. Several exterior and interior details are custom-made, benefiting from an architectural approach and level of consideration usually reserved for single-family homes.
© Adrien Williams
阿德里安·威廉姆斯
外墙展示了一个强烈的愿望,通过砖瓦和楼梯的设计灌输一个当代的性格。这两个建筑元素成功地建立了自己的个性,使项目具有其独特的特性,同时遵守严格的规则,以确保与蒙特利尔的建筑遗产保持一致。
The façade reveals a strong desire to instil a contemporary character through the design of the brickwork and stairs. These two architectural elements succeeded in establishing their own personality, giving the project its unique character while complying with strict regulations designed to ensure consistency with Montreal’s built heritage.
© Adrien Williams
阿德里安·威廉姆斯
开放和隐私,德国制造的三层玻璃窗户提供声波和隔热。虽然室内不欢迎外面的噪音,但自然光是尊贵的客人。大的,慷慨的窗户有各种各样的形状,旨在优化进入的自然光的数量,提高居住者的福祉。凹陷的篱笆贯穿整个建筑的前后宽度,给地下室一种开放的感觉。
Openness and privacy The German-made triple-glazed windows provide both sonic and thermal insulation. While outside noise is not welcome inside, natural light is the guest of honour. The large, generous windows have a variety of shapes and are designed to optimize the amount of natural light that enters, enhancing the occupants’ well being. Sunken fences run the entire width of the building’s front and back, to give the basements a feeling of openness.
© Adrien Williams
阿德里安·威廉姆斯
共管公寓的生活通常伴随着一种亲密感和公共空间的共享。不是在弗朗索瓦-勒内项目。特别注意隐私、私人财产和宾至如归的感觉。这六个单位各有自己的入口,没有共用的入口。每个单元都有自己的甲板或露台,由一堵木墙隔开。当联排庭院靠近后巷的时候,共管公寓露台被精心地放置在街道边,每一层都有自己的私人户外空间。通过v2com。
Condominium life generally comes with a sense of closeness and the sharing of common spaces. Not in the François-René project. Special attention was given to privacy, private property and the feeling of being at home. Each of the six units has its own entrance; there are no shared entryways. Each unit has its own deck or patio, separated by a wood wall. While the townhouse yards border on the back alley, the condominium patios are thoughtfully placed on the street side, giving each level its own private outdoor space. via v2com.
Architects Architecture Open Form, Maître Carré
Location 6547 Avenue de Chateaubriand, Montréal, QC H2S 2N6, Canada
Category Housing
Principal Architect Maurice Martel
Project Year 2015
Photographs Adrien Williams
{{item.text_origin}}

