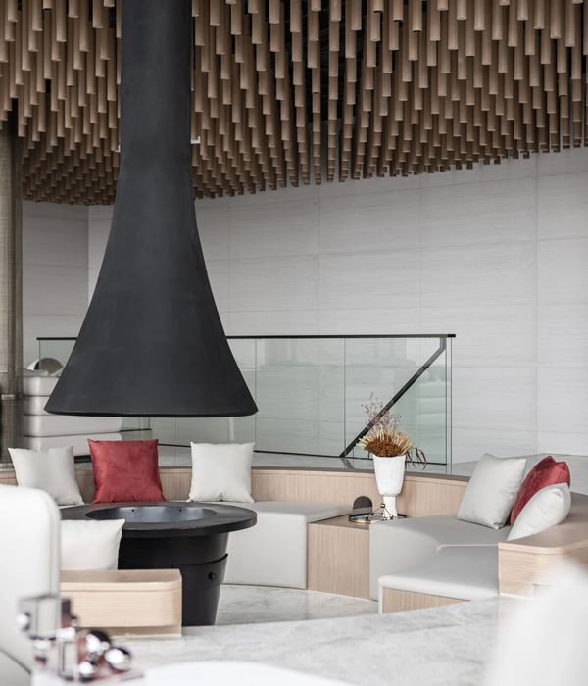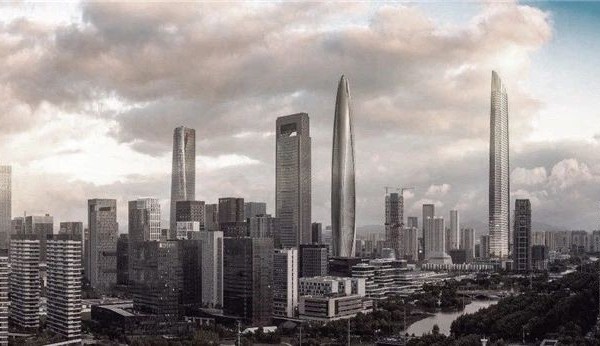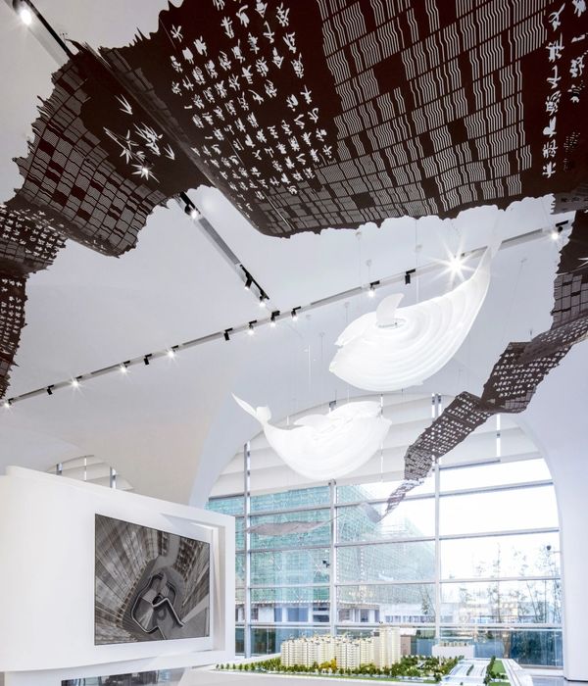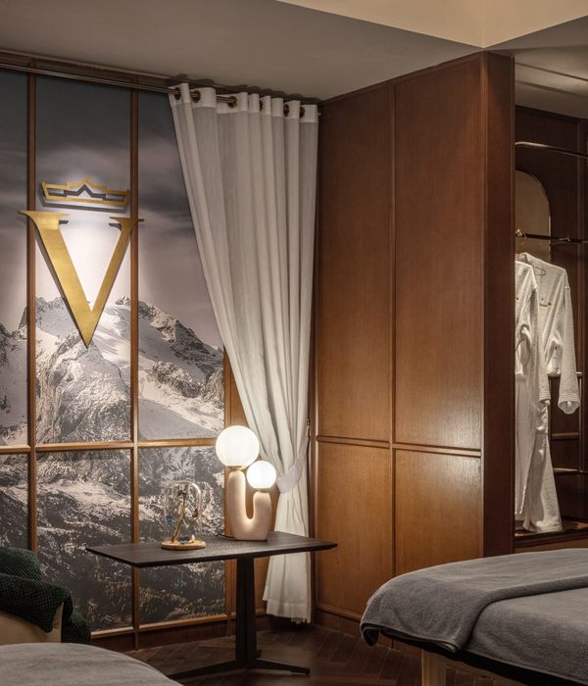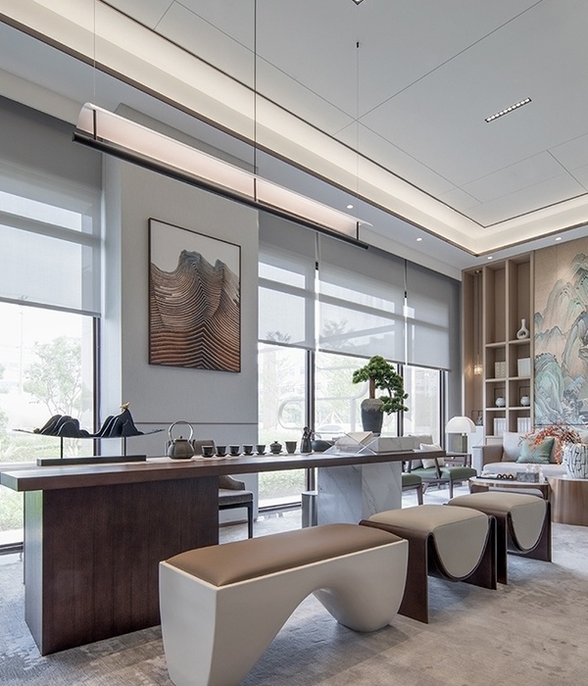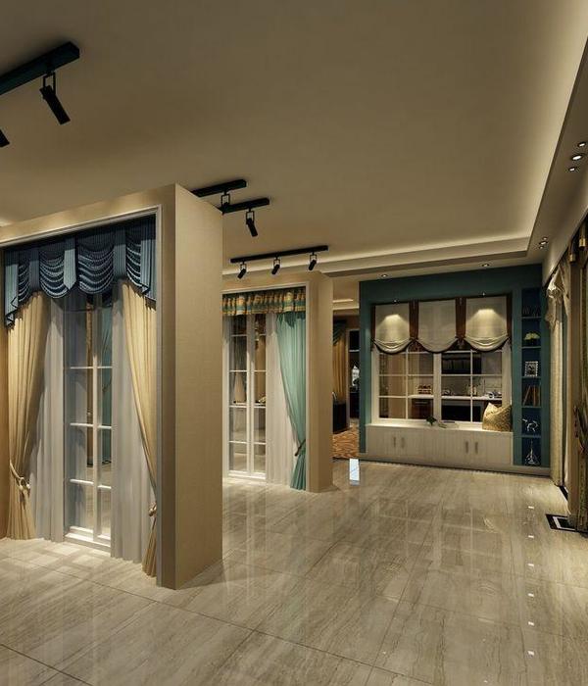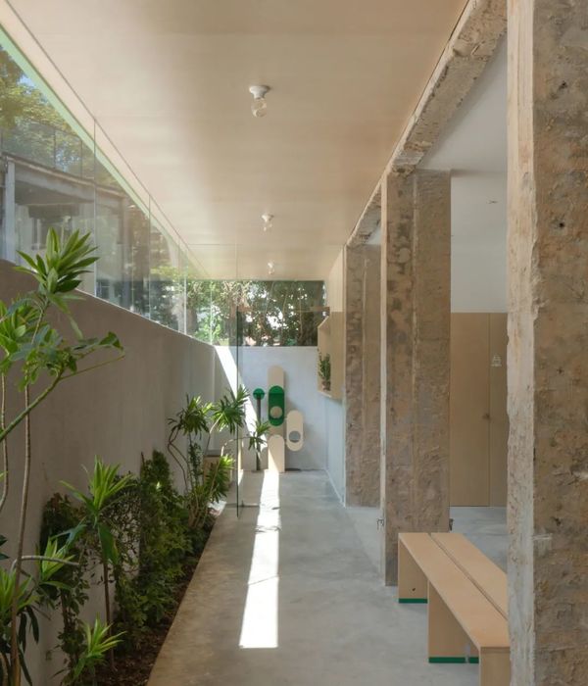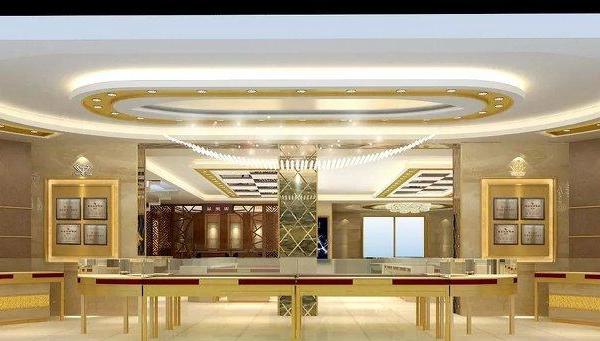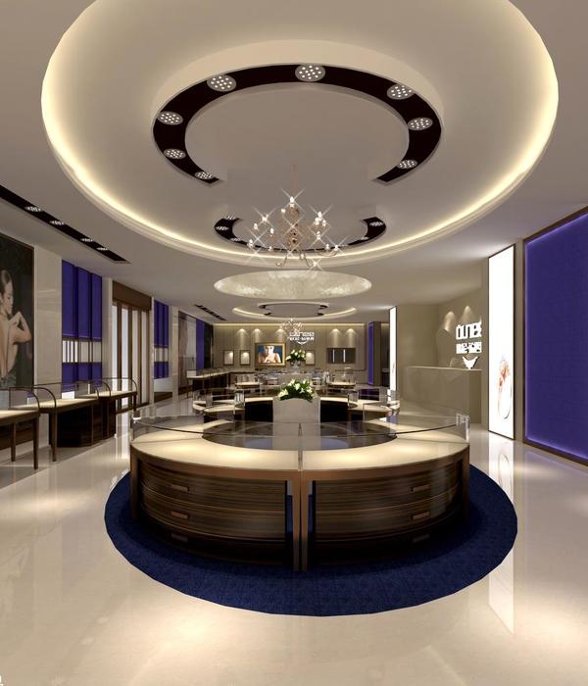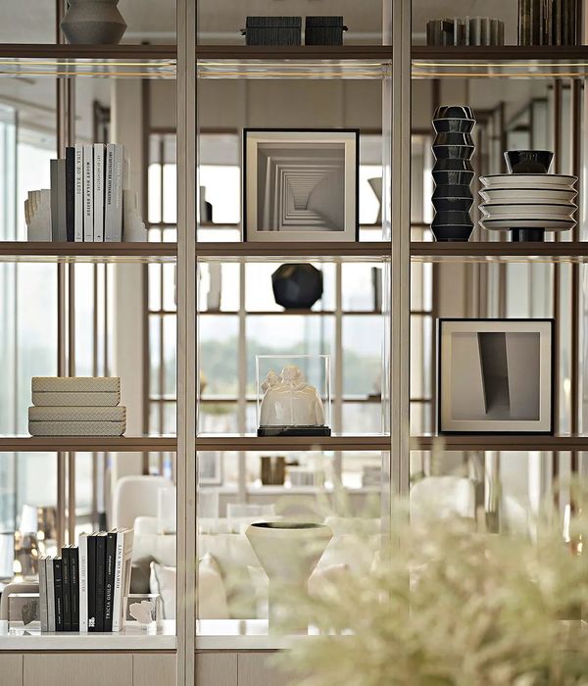没有什么不朽的,包括艺术。唯一不朽的,是艺术所传递对人和世界的理解。
——梵高
01
内核 | 轻奢灰
core·Light luxury grey
高级灰,游离于黑与白之间,恰到好处的中性暗合中华民族的中庸之道,设计师延续岭秀的设计手法,提取出“轻奢灰”,低雅而不浮躁,不显眼却诉说着存在,像大师的经典作品一样经典与耐看。
High grade grey, floating between black and white, is just right neutral, which coincides with the Chinese nation’s golden mean. The designer continues the design technique of Ling Xiu and extracts "light luxury grey". It is low elegant but not impetuous, and it is inconspicuous but tells the existence, which is as classic and durable as master’s classic works.
简约|工业风
Simple·Industrial wind
多余和繁复设计会掩盖空间本身的需要,凸显人的精神虚无。真正理解生活本质的现代人,更倡导内心与外物合一的简素美学主张,整个空间设计采用工业风的设计手法,删繁就简,去除一切非必要修饰,让空间获得更多的通透和延展,营造出极致简约的气质。
Redundant and complex design will cover up the needs of space itself and highlight the spiritual nothingness of human beings. The modern people who really understand the essence of life advocate the simple aesthetic idea of the unity of inner and outer things. The whole space design adopts the industrial style design method, cutting off the complicated and simplifying, and removing all unnecessary modifications, so that the space can obtain more transparency and extension, and create an extremely simple temperament.
03
功能|私隐和交互
function·Privacy & interaction
售楼处,是产生未知的公共交互空间,推导着家居的理想场景,既追求公共空间的通透简约,又充分考虑隐私和温馨的需求,当空间实现功能和美感的完美统一,人会有更高级的体验。
The sales office is an unknown public interactive space, deriving the ideal scene of home. It not only pursues the transparency and simplicity of public space, but also fully considers the needs of privacy and warmth. When the space realizes the perfect unity of function and aesthetic feeling, people will have a more advanced experience.
04
空间|通透与质感
Space·transparency & texture
为了形成一种简约并带有力量感的建筑形象,设计师在设计之初就对各种材质给予了最大限度的克制。深色皮质面料、浅灰色木饰面和哑白色墙壁奠定基调,透明材质和亮金属色的点睛增加空间层次感,远看保持灰色的高级感,近看也有丰富的质感。
In order to form a simple architectural image with a sense of power, the designer gave the maximum restraint to all kinds of materials at the beginning of the design. Dark leather fabric, light gray wood veneer and hoarse white wall lay the tone, transparent material and bright metal color add the sense of space level, keep the gray high-level sense from a distance, and have rich texture from a close view.
05
样板房|家庭推演
Model room·Family deduction
家,承载着生活。样板房,试图呈现生活的模样。
Home, carrying life. Model house, trying to present the appearance of life.
客厅
主人房
儿童房
功能房
餐厅
不论材质、线条、立面、色彩如何琢雕,最终都要回到柴米油盐的现实和久住的情感关怀。传达美学艺术很重要,但服务空间本身,给它赋能,为居住者提供最舒适便捷的生活的方式也是我们坚守的准则。
No matter how the materials, lines, facades and colors are carved, we have to return to the reality of daily necessities and the emotional care of living for a long time. It is very important to convey the aesthetic art, but it is also our principle to serve the space itself, empower it and provide the most comfortable and convenient way of life for the residents.
平面图
项目背景
Project background
项目名称 Name▼惠州岭秀花园售楼部及样板房设计项目
项目地点 Location▼中国•惠州
设计面积 DesignArea▼353㎡
设计时间 Time▼2020年3月
设计单位 Unit▼TTD广州本至设计事务所
项目性质 Classification▼室内设计•地产空间
设计团队 Team▼设计总监 张海曼
硬装创意总监 陈子辉
软装陈设总监 唐颖
深化总监 冯仕明
方案深化设计 苏健科
摄影 Photographer▼
再三感官视觉 Allen
往期导读
Previous Reading Guide
TTD资讯|本至设计两项作品荣获意大利 A’design Award 大奖
TTD资讯|未来理想城市体验馆斩获Muse Design Awards奖
TTD招募|2021年本至設計等你同行
2020-2021 | TTD本至設計年終作品回顧
溯本归源 研其之至
TTD廣州本至設計事務所
Guangzhou TTD InteriorDesign Co,ltd
商務Marketing Dept
官網Website
電話Tel
020-38667563
地址Address
廣州市海珠區新港東路2842號
黃浦灘創意公社B棟
排版| BEN
文案 |BEN
配图| BEN
{{item.text_origin}}

