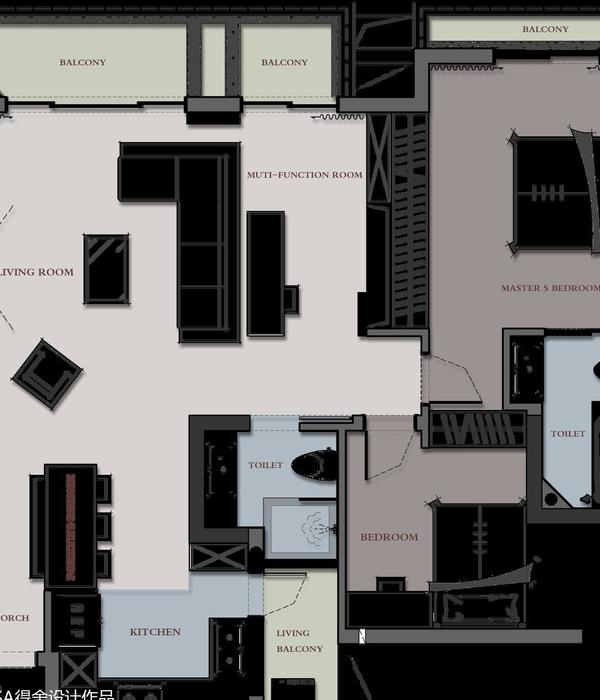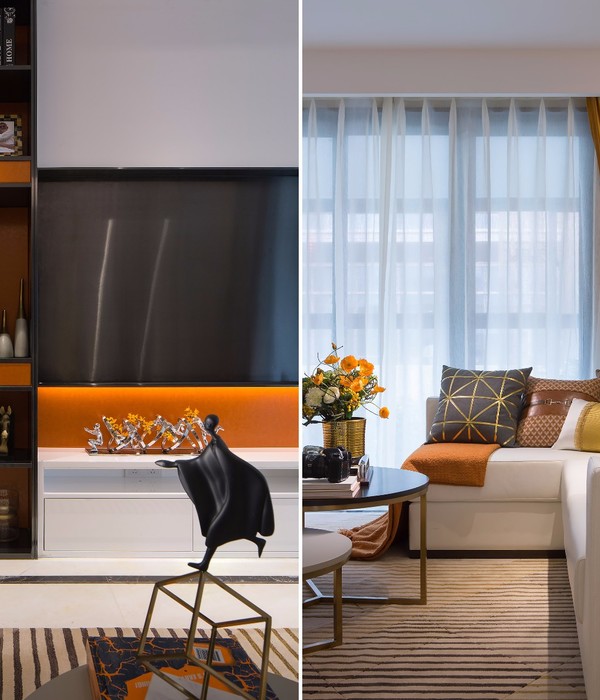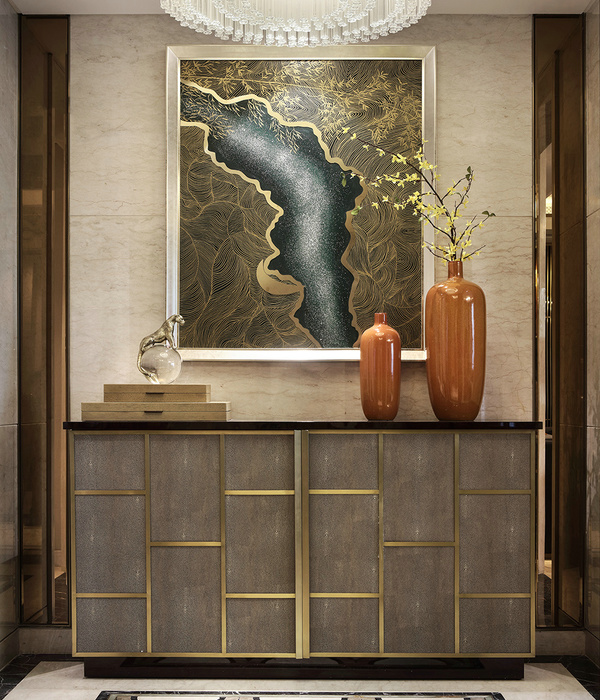This project of 2 interconnected premises between two friends in an attic in Poblenou,
, is linked to the practice of the loft as a paradigm of the free appropriation of space, in a tectonic, political, and temporal sense. Traditional boundaries, such as ownership or spheres of leisure, work, and life, are superimposed and blurred. Places of intimacy for each individual coexist, as well as spaces for sharing. Relationships are produced through thresholds that also regulate climatic interactions between an interior and an exterior that are also diluted.
The intervention celebrates the pragmatism of the open plan layout of this 50,000m2 industrial building from 1970. With this objective, constructive poetics based on the superimposition of different layers and objects is explored.
Thus, each material or device in this living landscape is shown in its raw state and has a certain autonomy, even different temporality and agency, to be enjoyed and transformed over time. The two premises, each enclosed by a thermal envelope and concrete blocks with a quasi-textile expression, are connected through thresholds, translucency, curtains, and reflections. These spaces have been left unfinished, and open at some points, allowing for relationships between different premises.
The typology of the building directs the gaze towards a single frontal facade, facing the favorable maritime orientation of the city of
. A small constellation of devices explores the boundaries between traditional construction and digital production, giving meaning to each inhabitable corner. Plywood furniture, produced with CNC and assembled through joints, occupies the space as "small buildings", becoming a primary support for workspaces, storage, and rest areas.
A family of stainless steel structures, produced by laser and assembled through joints and tabs, is located "on tiptoe", linked to cooking and washing routines. In a pragmatic gesture, bathrooms and facilities are contained within gypsum cardboard volumes, whose interior expresses various spatial and chromatic configurations.
{{item.text_origin}}












