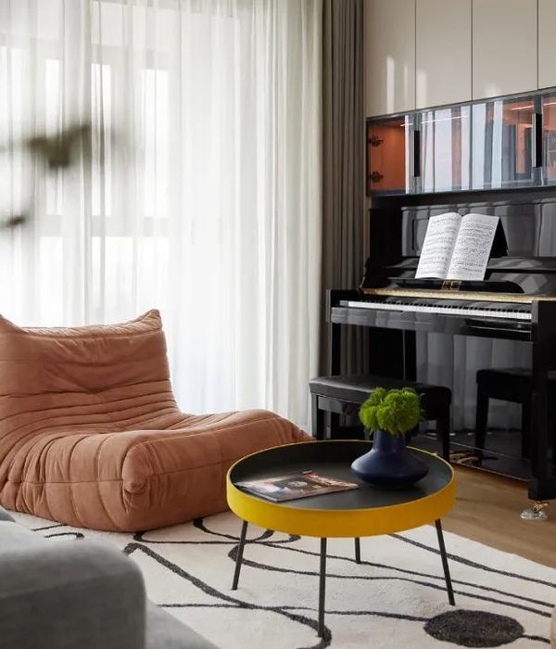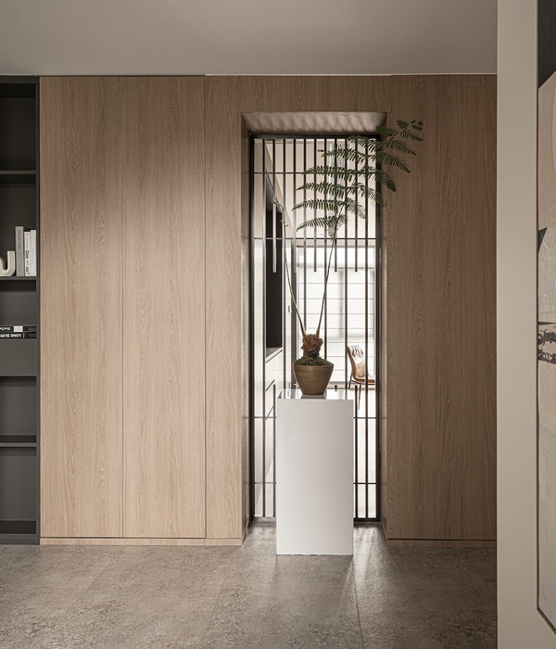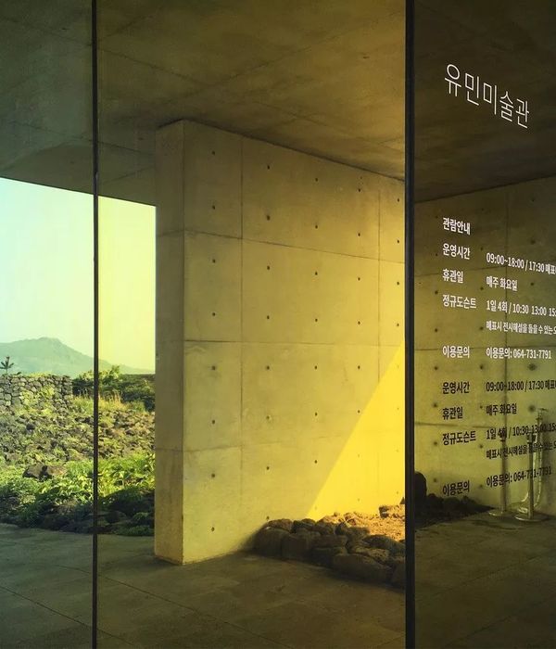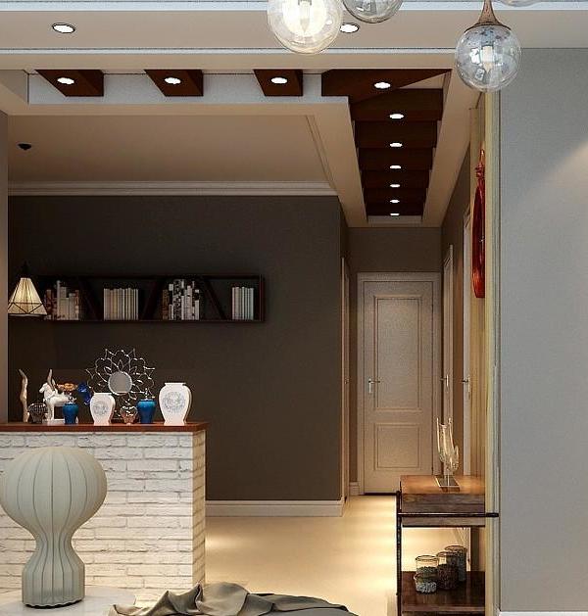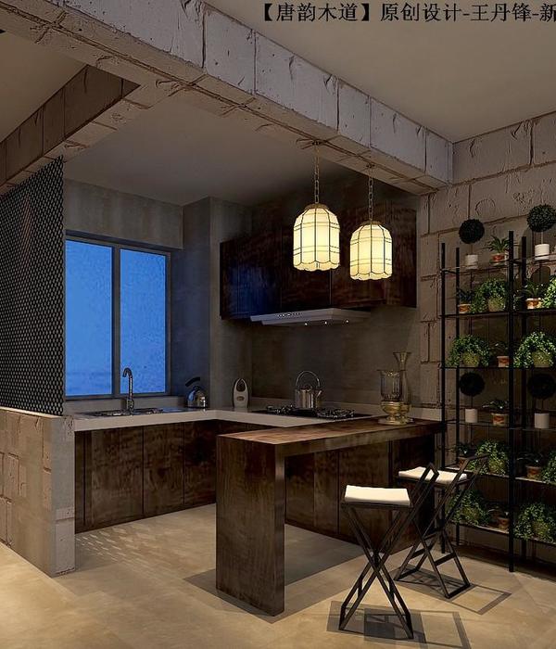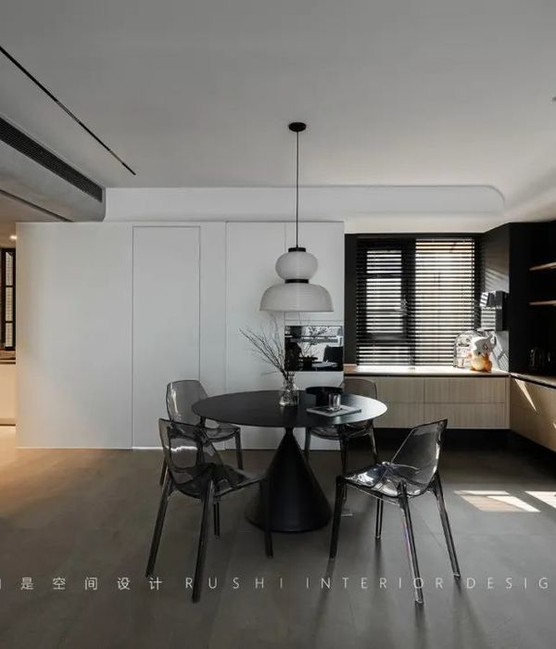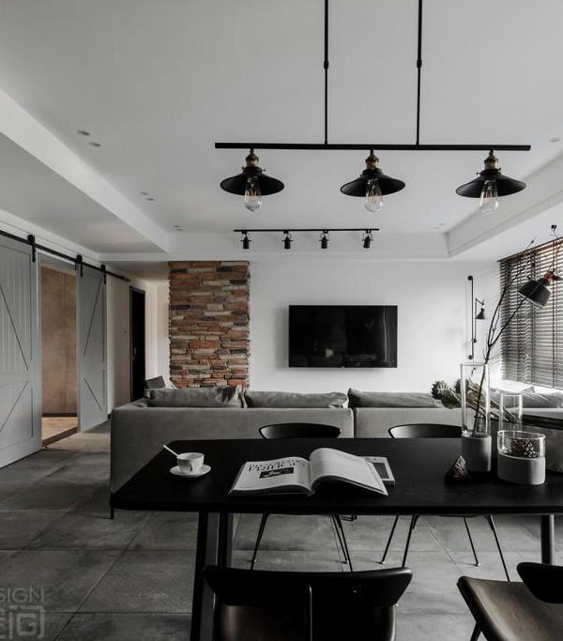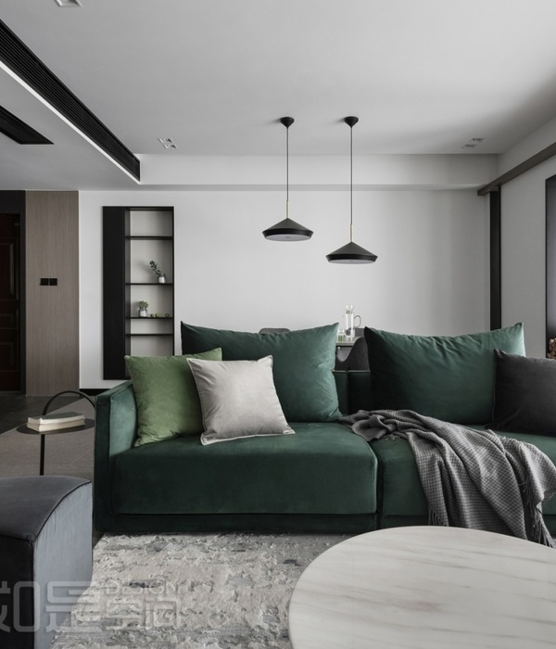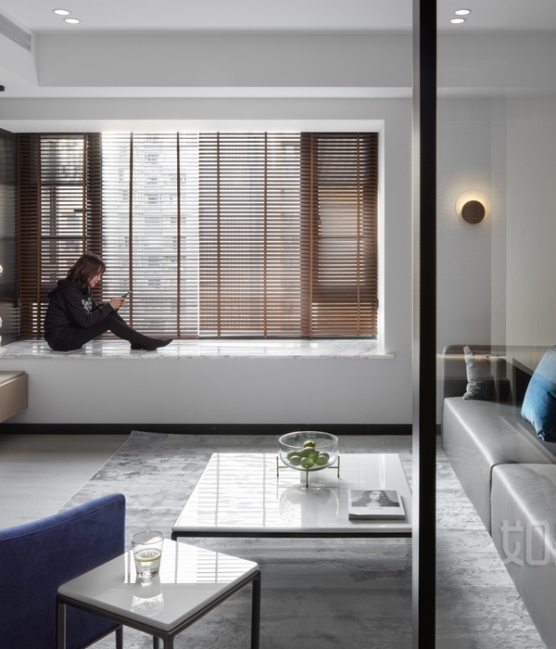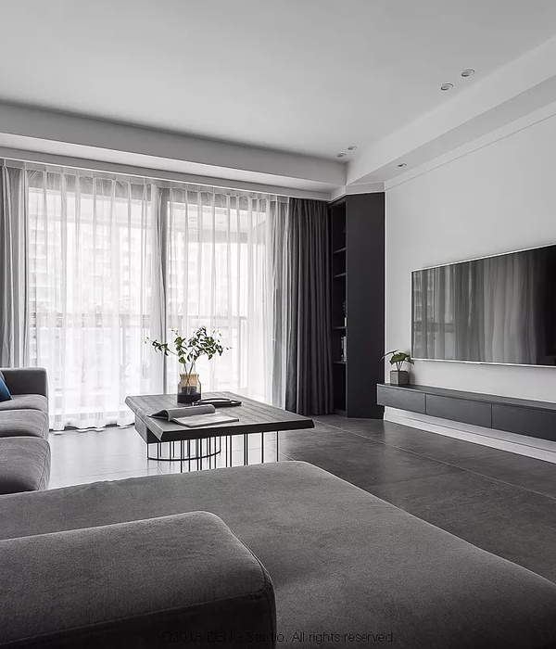This weekend house its develops in in a private housing complex in the city of Gonnet, Buenos Aires; with the particularity that one section opens to the private street of the complex, and the other one to a main avenue of the city. The owner´s idea was to create a reunion space as the main area of the house, so that the family could spend time with friends, adding a master bedroom in the upper floor.
From of the premise of blocking the access from the public street and create one from the interior of the complex, the architects propose a rectangular volume through the longitudinal section, finding the best visuals and sun orientation. The main space is created by a multi-functional floor plan, connected both to the exterior and to the first floor, making it possible to different uses. To maximize the site, a double height space is created, covering an interior and exterior part of the house and making a bigger and intensifying relation between them.
Concept
A floating volume wrapped by a skin that adapts to the different spaces through the pass of light.
Through this volume, a semi covered area is created, making the transition between the interior and exterior, creating a mobility and leisure space that’s floats over the courtyards and the swimming pool.
Materials and experimentation
“We differentiate the volumes through the raw exposion of the materials. The concrete, wood, steel, and the essence of the brick; adapting them to a new expression.
To make the floating volume the main actor to this project, a search of materials, color, forms and textures was needed. We decide to keep the main virtues of the materials, mixing the texture of the concrete with the color of the brick; adding the terracotta warm to the facade and the shape of the concrete block, using the full-empty possibilities in order to create a lighting game.
Add the virtues of the materials to conceive a new PROJECT EXPRESION.
{{item.text_origin}}

