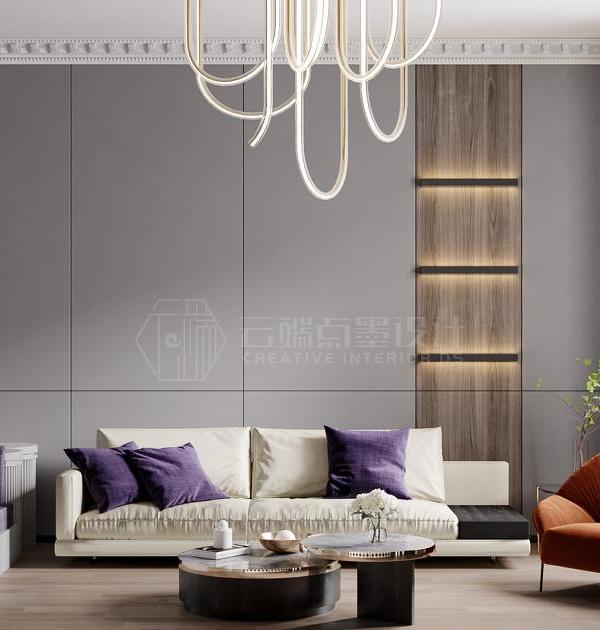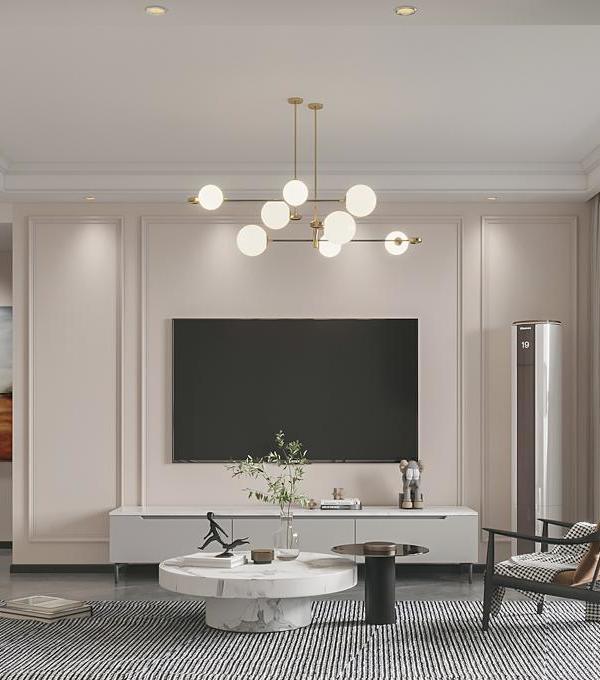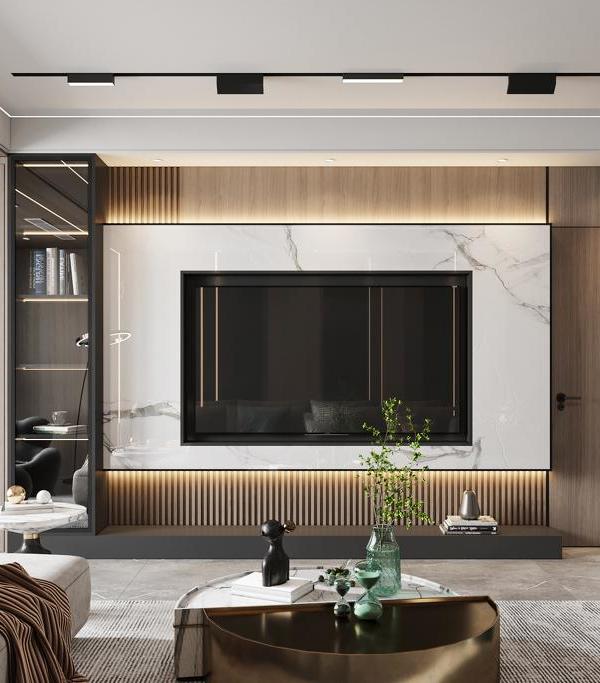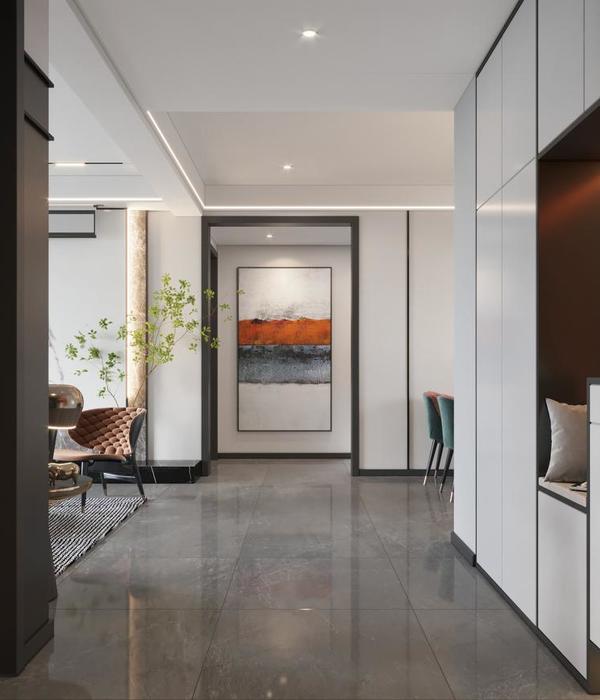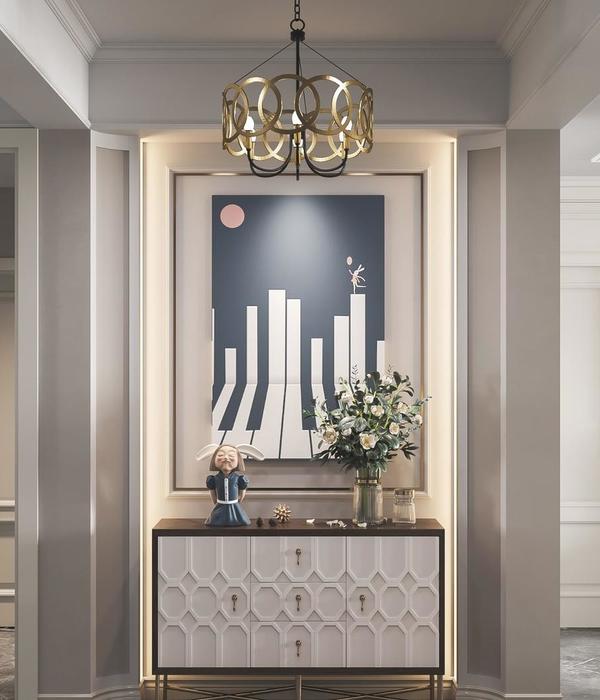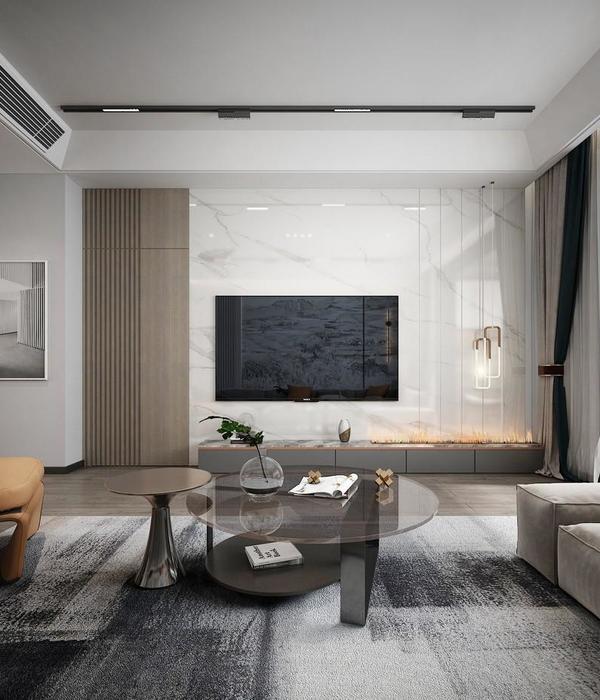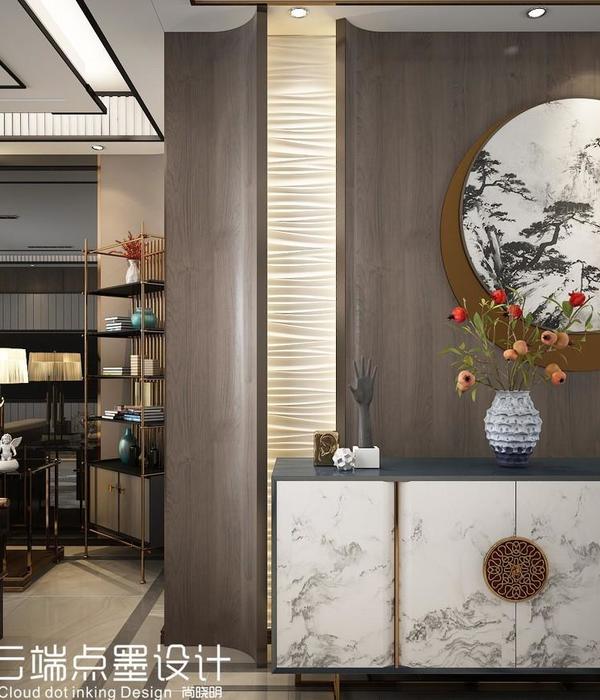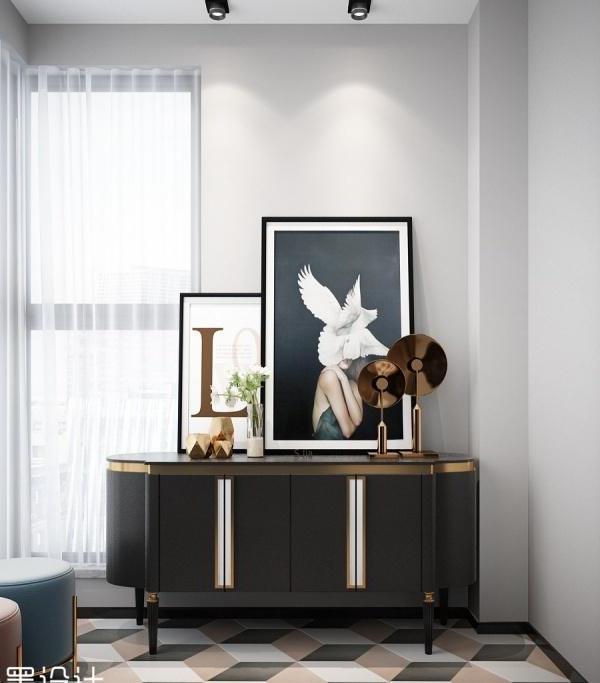Location:Valencia, Spain; | ;
Category:Private Houses
Vitale refurbishes a duplex flat at l´Espai Verd in Valencia, the iconic residential building of architect Antonio Cortés Ferrando from the early nineties. This is a benchmark for collective construction where the plants and the Mediterranean light play an essential role in turning homes and their surroundings into a genuine urban oasis.
The refurbishment project aims to redesign and update a 170 m2 duplex flat with an outdoor area of 80 m2. A timeless, warm and very functional dwelling is designed that respects the singular architectural elements of the original construction such as the structural elements of fair-faced concrete. Owners want a comfortable and very practical home that makes the most of spaces and adapts to their current lifestyle and needs.
The ground floor serves as a day area with access to the outdoor area from the living room and kitchen. The upper floor has four bedrooms and two bathrooms. The staircase, which is located in the entrance hall, is completely redefined to improve its functionality and ergonomics. It becomes a key element of the home that is covered with oak veneer to integrate the handrail and use the lower part as storage space. A mirrored cupboard next to the front door increases the spatial feel of the hall.
A large glass sliding door provides visual continuity from the entrance area to the living room and provides views to the garden. The large windows of the lounge (facing east) provide plenty of natural light with the garden in the background. The wood-like porcelain stoneware flooring unifies the interior with the exterior terraces to visually enlarge the spaces. The double height of the garden is unified with a concrete formwork staircase that includes an elongated planter. In the refurbishment, the kitchen is extended to create an office that increases its functionality.
Wood, glass and concrete finishes are the stars of an unpretentious project with a natural and calm appearance.
Stairwell Ceiling Lamps: Inescocoon, INESLAM
Terrace: Birman, HABITAT
Terrace and kitchen:
Chair: Lama, RESOL
Center tables: Gib, BELTA FRAJUMAR
Chair: Vima, BELTA FRAJUMAR
Table: Rodas, KIBUC
Sideboard: Transfer, KIBUC
Floor tiles: Madeira, IRIS CERÁMICA (Matimex)
Bath wall tiles: Devon, DECOCER
▼项目更多图片
{{item.text_origin}}



